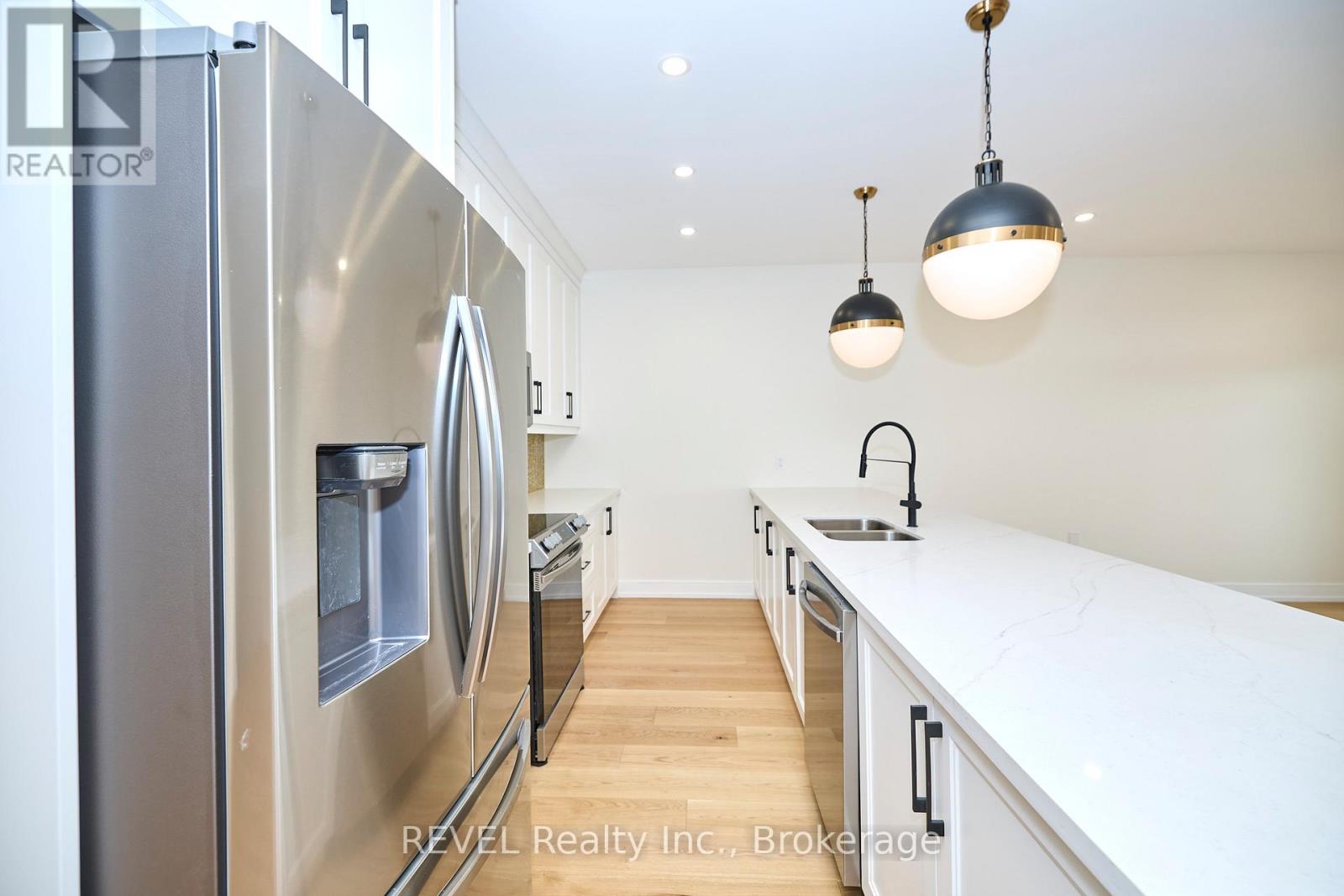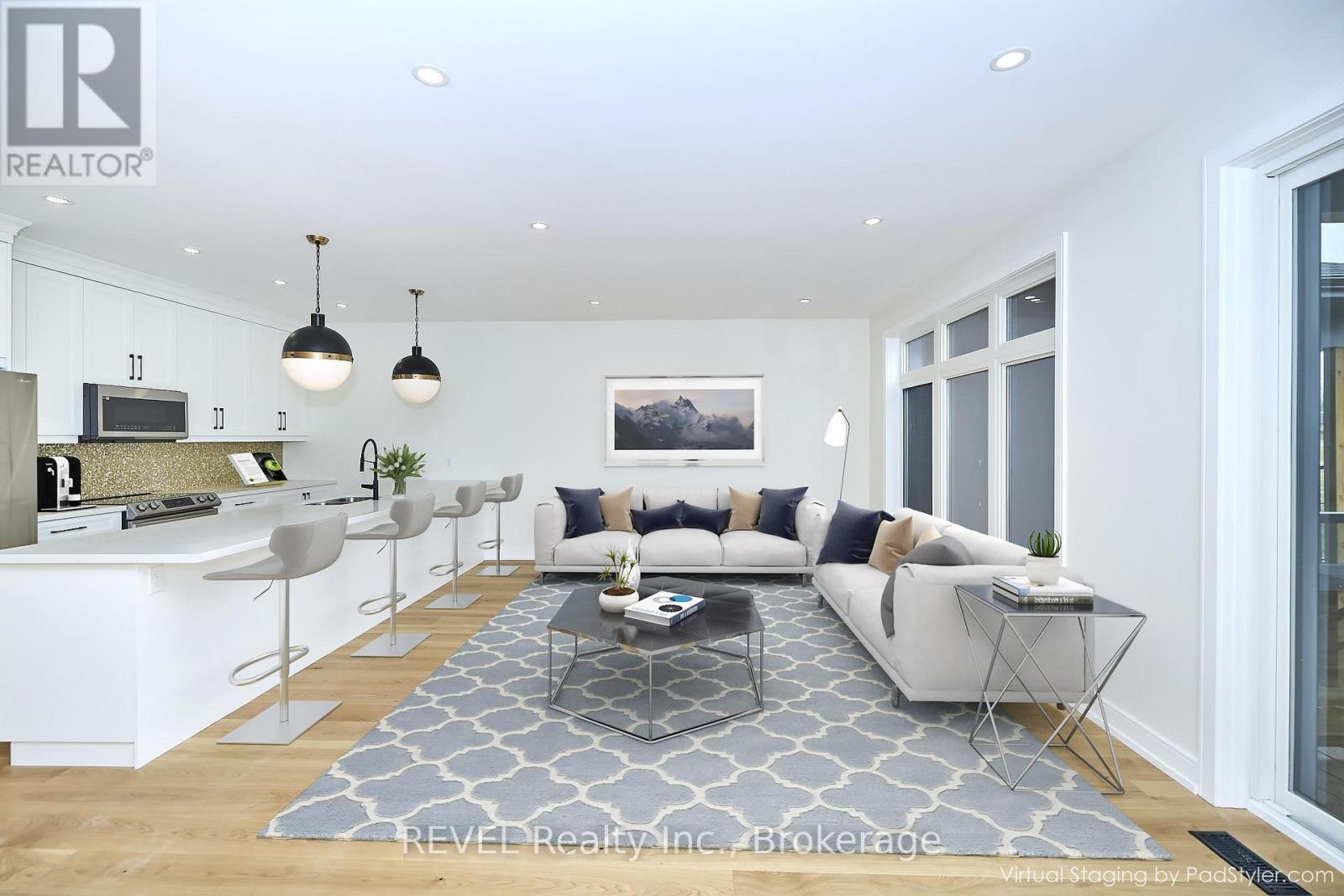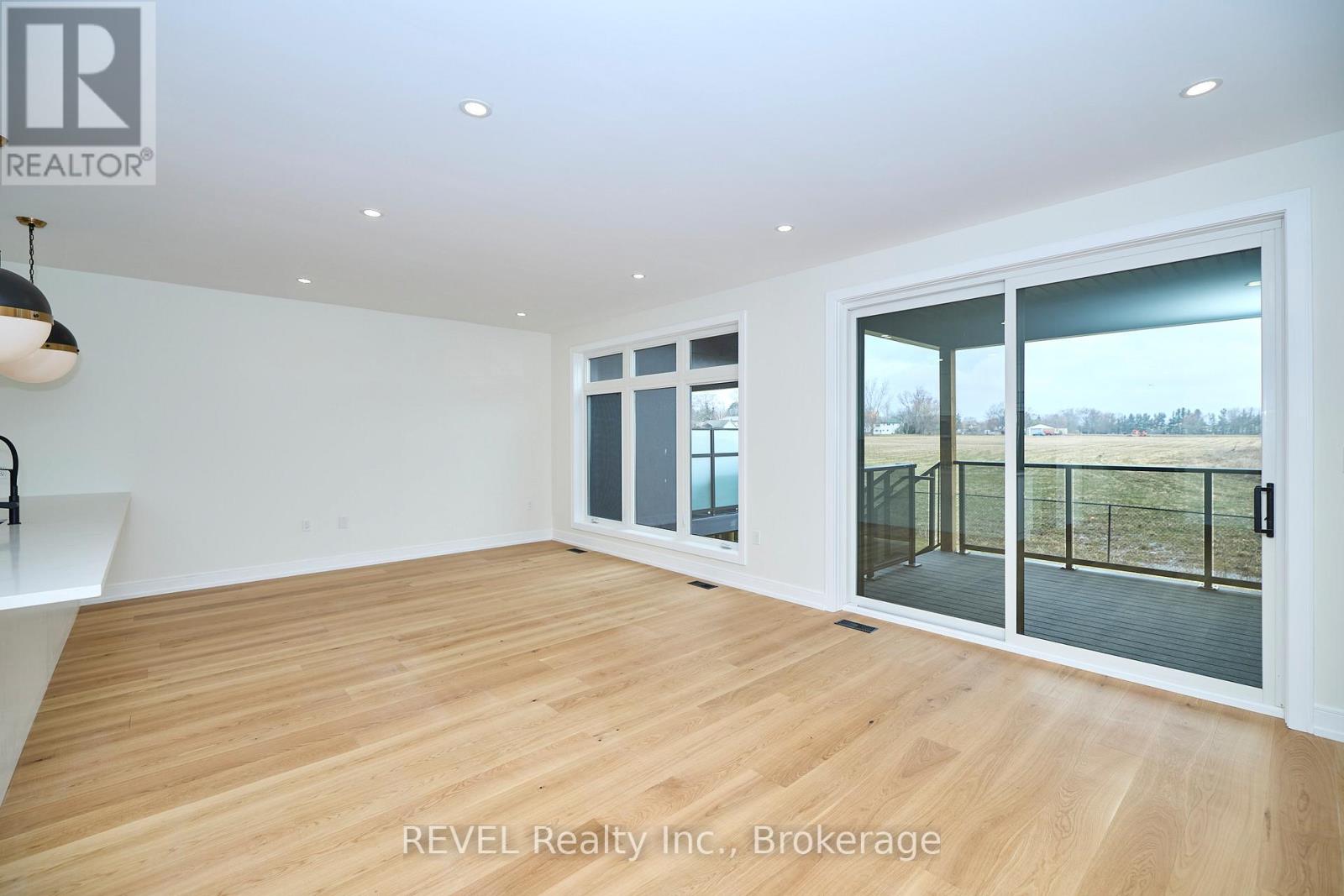3 Bedroom
3 Bathroom
1,500 - 2,000 ft2 sq. ft
Central Air Conditioning
Forced Air
$949,000
Welcome to your dream home! This stunning 3-bedroom, 2.5-bathroom freehold townhouse in the charming town of Fonthill is sure to impress. As soon as you walk in, you'll notice the 9' ceilings creating a spacious and open feel throughout the home. The custom-designed kitchen features a stainless steel double sink with a Riobel dual spray faucet, massive island, floor to ceiling soft-close cabinetry complemented with quartz counters. The large living and dining space with oversized windows and an abundance of LED pot-lights is perfect for entertaining. Covered deck off of the living space for a natural outside extension of the home. Main floor offers an additional convenience of a mudroom off of you single car garage and 2-pce powder room. Large primary bedroom on the second level with an ensuite fit with double vanity, a Berlin Free Standing soaker tub, a tiled shower and spacious walk-in closet. The 2 additional bedrooms also have the luxury of enjoying the main bath with double vanity and a Mirolin tub shower combo. Second floor laundry equipped with plenty of storage and sink. The basement is unfinished but posses tons of potential with plenty of natural light and a walkout to a covered patio. This beautiful townhouse is move-in ready and waiting for you to make it your own. Don't miss out on this incredible opportunity to own a stunning home in Fonthill! (id:38042)
Property Details
|
MLS® Number
|
X11423730 |
|
Property Type
|
Single Family |
|
Community Name
|
662 - Fonthill |
|
Parking Space Total
|
3 |
Building
|
Bathroom Total
|
3 |
|
Bedrooms Above Ground
|
3 |
|
Bedrooms Total
|
3 |
|
Appliances
|
Dishwasher, Dryer, Garage Door Opener, Microwave, Range, Refrigerator, Stove, Washer |
|
Basement Development
|
Unfinished |
|
Basement Type
|
Full (unfinished) |
|
Construction Style Attachment
|
Attached |
|
Cooling Type
|
Central Air Conditioning |
|
Exterior Finish
|
Stone, Stucco |
|
Foundation Type
|
Poured Concrete |
|
Half Bath Total
|
1 |
|
Heating Fuel
|
Natural Gas |
|
Heating Type
|
Forced Air |
|
Stories Total
|
2 |
|
Size Interior
|
1,500 - 2,000 Ft2 |
|
Type
|
Row / Townhouse |
|
Utility Water
|
Municipal Water |
Parking
Land
|
Acreage
|
No |
|
Sewer
|
Sanitary Sewer |
|
Size Depth
|
125 Ft ,3 In |
|
Size Frontage
|
25 Ft ,7 In |
|
Size Irregular
|
25.6 X 125.3 Ft |
|
Size Total Text
|
25.6 X 125.3 Ft |
|
Zoning Description
|
R1 |
Rooms
| Level |
Type |
Length |
Width |
Dimensions |
|
Second Level |
Primary Bedroom |
4.57 m |
5.69 m |
4.57 m x 5.69 m |
|
Second Level |
Other |
4.57 m |
2.13 m |
4.57 m x 2.13 m |
|
Second Level |
Bedroom |
3.76 m |
3.35 m |
3.76 m x 3.35 m |
|
Second Level |
Bedroom |
3.71 m |
3.66 m |
3.71 m x 3.66 m |
|
Second Level |
Laundry Room |
2.44 m |
2.74 m |
2.44 m x 2.74 m |
|
Main Level |
Living Room |
7.32 m |
4.01 m |
7.32 m x 4.01 m |
|
Main Level |
Kitchen |
4.27 m |
2.67 m |
4.27 m x 2.67 m |
|
Main Level |
Dining Room |
3.05 m |
2.67 m |
3.05 m x 2.67 m |
|
Main Level |
Mud Room |
4.37 m |
1.52 m |
4.37 m x 1.52 m |










































