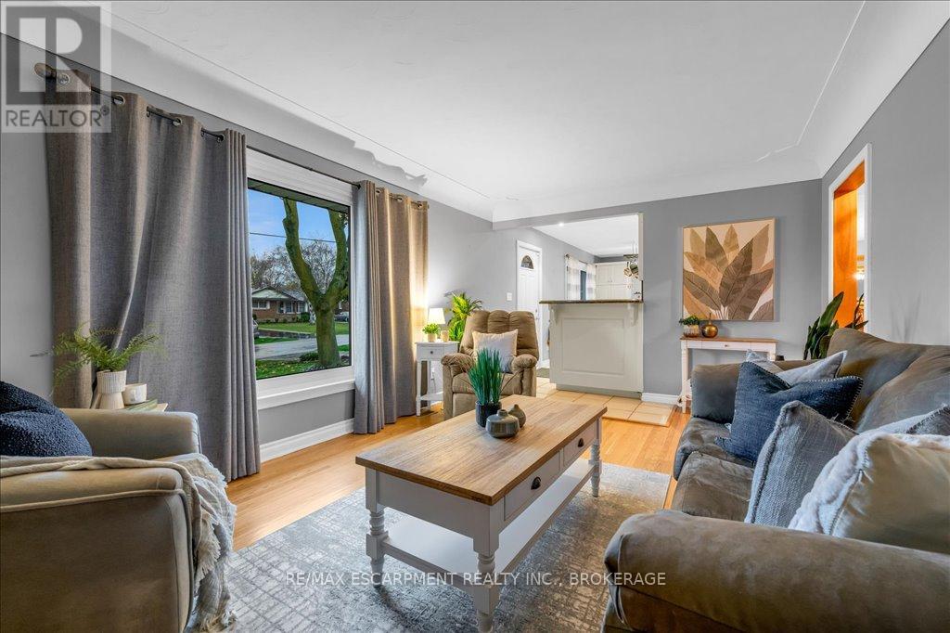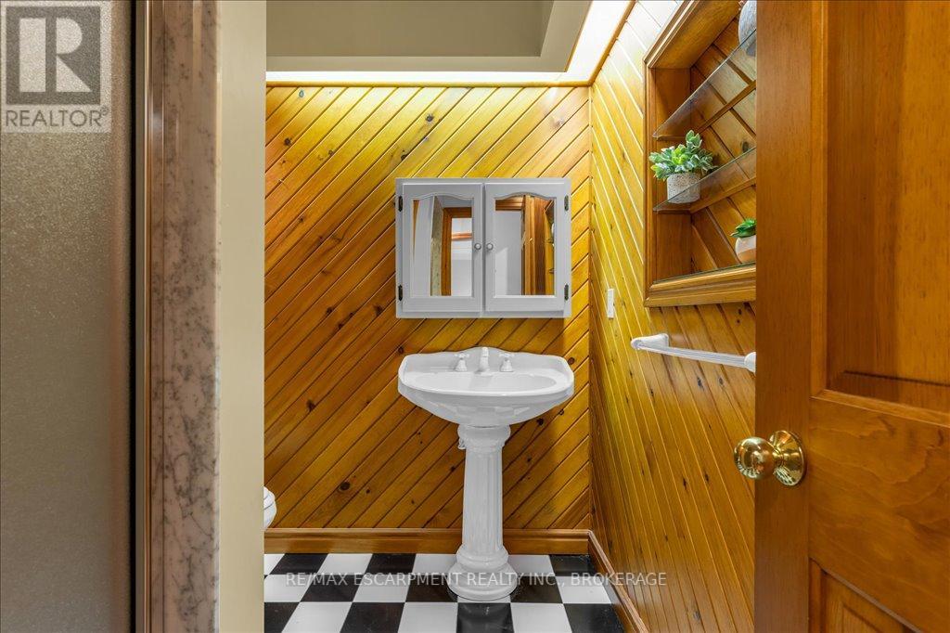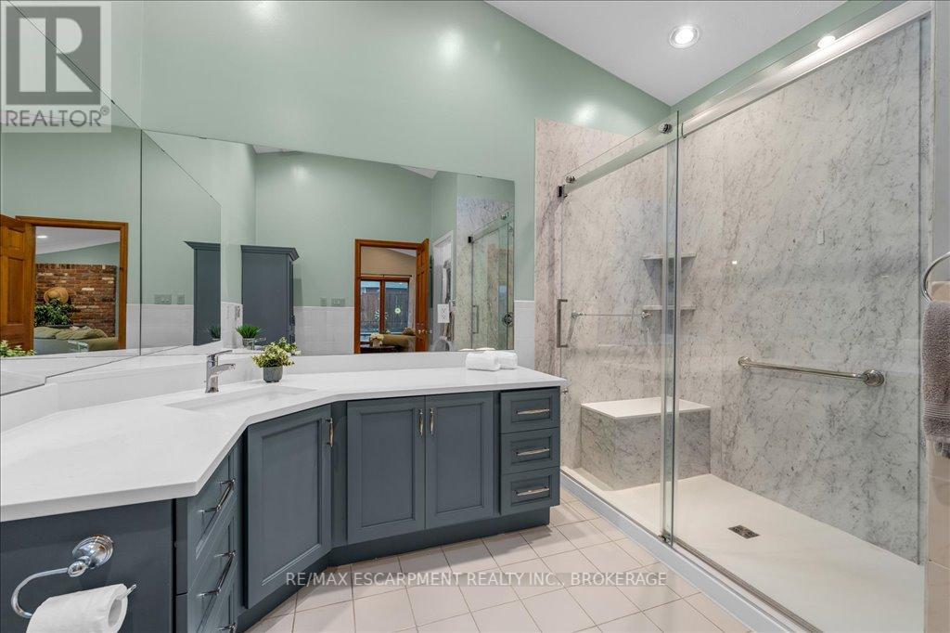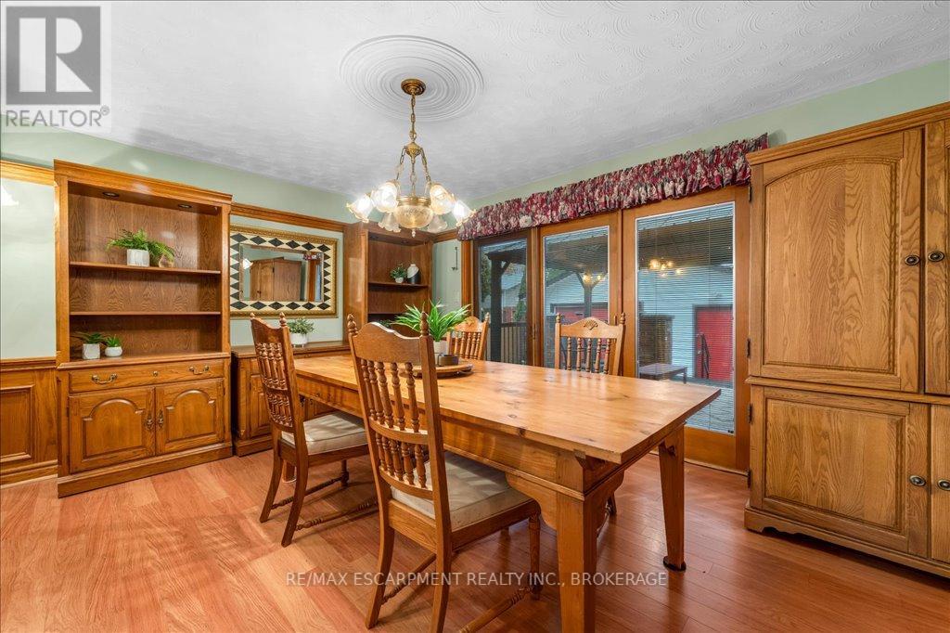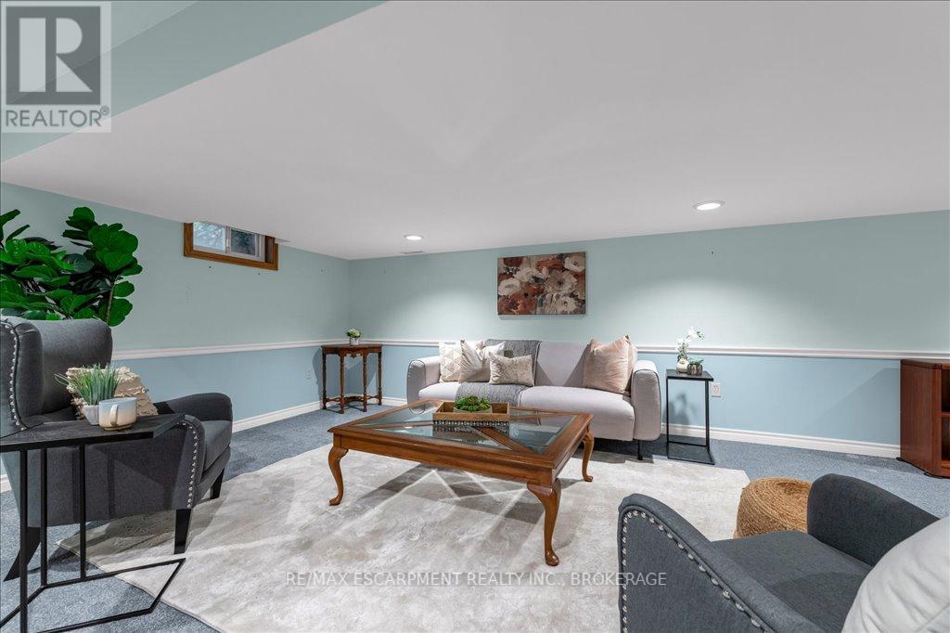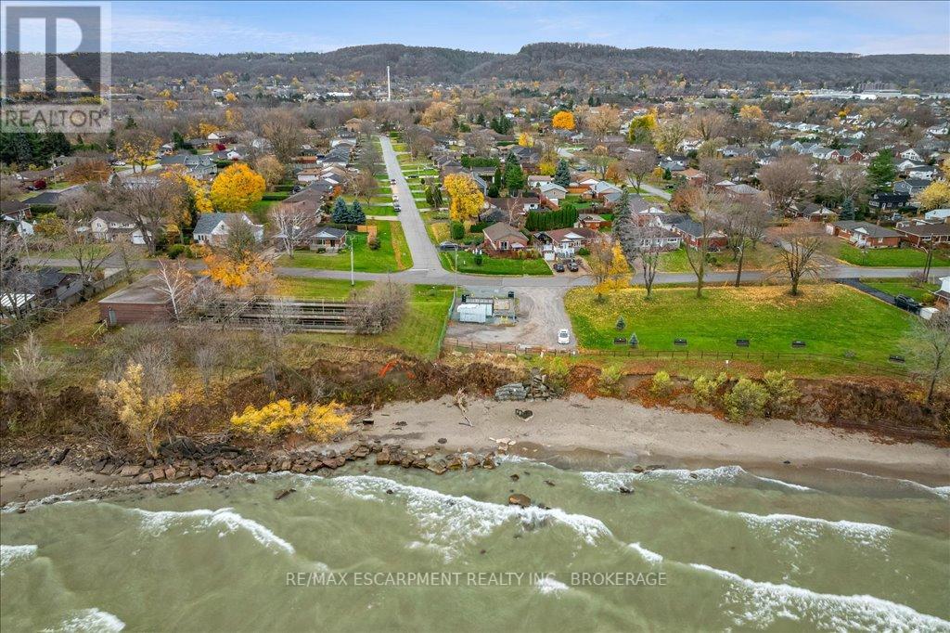3 Bedroom
3 Bathroom
1,500 - 2,000 ft2 sq. ft
Bungalow
Fireplace
Central Air Conditioning
Forced Air
Landscaped
$924,900
Welcome to this charming 3 bedrooms +1 den, 3 full bathroom home nestled in the quiet and sought-after neighborhood of Grimsby Beach. Don't let the exterior fool you - this home is larger than it looks, offering a spacious and comfortable layout perfect for family living. As you step inside, you'll be greeted by an open-concept kitchen and living room, creating a bright and airy space for everyday living and entertaining. the kitchen is well-appointed and flows seamlessly into the living area, making it an ideal space for family gatherings or hosting guests. the real showstopper is the extra-large, custom built primary bedroom, featuring walk-in closet and a modern ensuite bathroom with a walk in shower - your personal retreat! This home offers a total of 3 bedrooms +1 den, with two full bathrooms upstairs, and an additional full bathroom conveniently located downstairs. The lower level boasts a cozy rec room with a full wet bar, making it an ideal space for entertaining or relaxing. The beautifully landscaped gardens both front and back provide a serene setting to enjoy the outdoors, and the home is just steps from the stunning shores of Lake Ontario. Whether you're enjoying a quiet morning coffee or hosting a gathering, the outdoor spaces are perfect for any occasion. Additional highlights include a 1.5-car garage with a workbench, ideal for hobbyists or extra storage. Located in a peaceful and friendly neighborhood, this home offers a perfect blend of tranquility and convenience. (id:38042)
Property Details
|
MLS® Number
|
X11283521 |
|
Property Type
|
Single Family |
|
Community Name
|
540 - Grimsby Beach |
|
Amenities Near By
|
Beach, Marina, Park |
|
Equipment Type
|
Water Heater - Gas |
|
Parking Space Total
|
4 |
|
Rental Equipment Type
|
Water Heater - Gas |
|
Structure
|
Deck, Patio(s) |
|
View Type
|
Lake View |
Building
|
Bathroom Total
|
3 |
|
Bedrooms Above Ground
|
2 |
|
Bedrooms Below Ground
|
1 |
|
Bedrooms Total
|
3 |
|
Amenities
|
Fireplace(s) |
|
Appliances
|
Central Vacuum, Dishwasher, Dryer, Garage Door Opener, Range, Refrigerator, Stove, Washer, Window Coverings |
|
Architectural Style
|
Bungalow |
|
Basement Development
|
Finished |
|
Basement Type
|
Full (finished) |
|
Construction Style Attachment
|
Detached |
|
Cooling Type
|
Central Air Conditioning |
|
Exterior Finish
|
Brick |
|
Fireplace Present
|
Yes |
|
Fireplace Total
|
3 |
|
Foundation Type
|
Block, Poured Concrete |
|
Heating Fuel
|
Natural Gas |
|
Heating Type
|
Forced Air |
|
Stories Total
|
1 |
|
Size Interior
|
1,500 - 2,000 Ft2 |
|
Type
|
House |
|
Utility Water
|
Municipal Water |
Parking
Land
|
Access Type
|
Public Road |
|
Acreage
|
No |
|
Fence Type
|
Fenced Yard |
|
Land Amenities
|
Beach, Marina, Park |
|
Landscape Features
|
Landscaped |
|
Sewer
|
Sanitary Sewer |
|
Size Depth
|
120 Ft |
|
Size Frontage
|
60 Ft |
|
Size Irregular
|
60 X 120 Ft |
|
Size Total Text
|
60 X 120 Ft |
|
Surface Water
|
Lake/pond |
|
Zoning Description
|
R2 |
Rooms
| Level |
Type |
Length |
Width |
Dimensions |
|
Basement |
Bedroom |
7.35 m |
6.31 m |
7.35 m x 6.31 m |
|
Basement |
Bathroom |
1.86 m |
2.96 m |
1.86 m x 2.96 m |
|
Basement |
Recreational, Games Room |
6.95 m |
12.92 m |
6.95 m x 12.92 m |
|
Basement |
Office |
4.36 m |
3.72 m |
4.36 m x 3.72 m |
|
Basement |
Utility Room |
3.08 m |
3.23 m |
3.08 m x 3.23 m |
|
Main Level |
Kitchen |
6 m |
3.66 m |
6 m x 3.66 m |
|
Main Level |
Dining Room |
5.94 m |
3.72 m |
5.94 m x 3.72 m |
|
Main Level |
Living Room |
5.88 m |
3.63 m |
5.88 m x 3.63 m |
|
Main Level |
Bedroom |
7.16 m |
4.94 m |
7.16 m x 4.94 m |
|
Main Level |
Bathroom |
3.08 m |
3.02 m |
3.08 m x 3.02 m |
|
Main Level |
Bedroom |
3.72 m |
3.63 m |
3.72 m x 3.63 m |
|
Main Level |
Bathroom |
2.07 m |
2.4 m |
2.07 m x 2.4 m |









