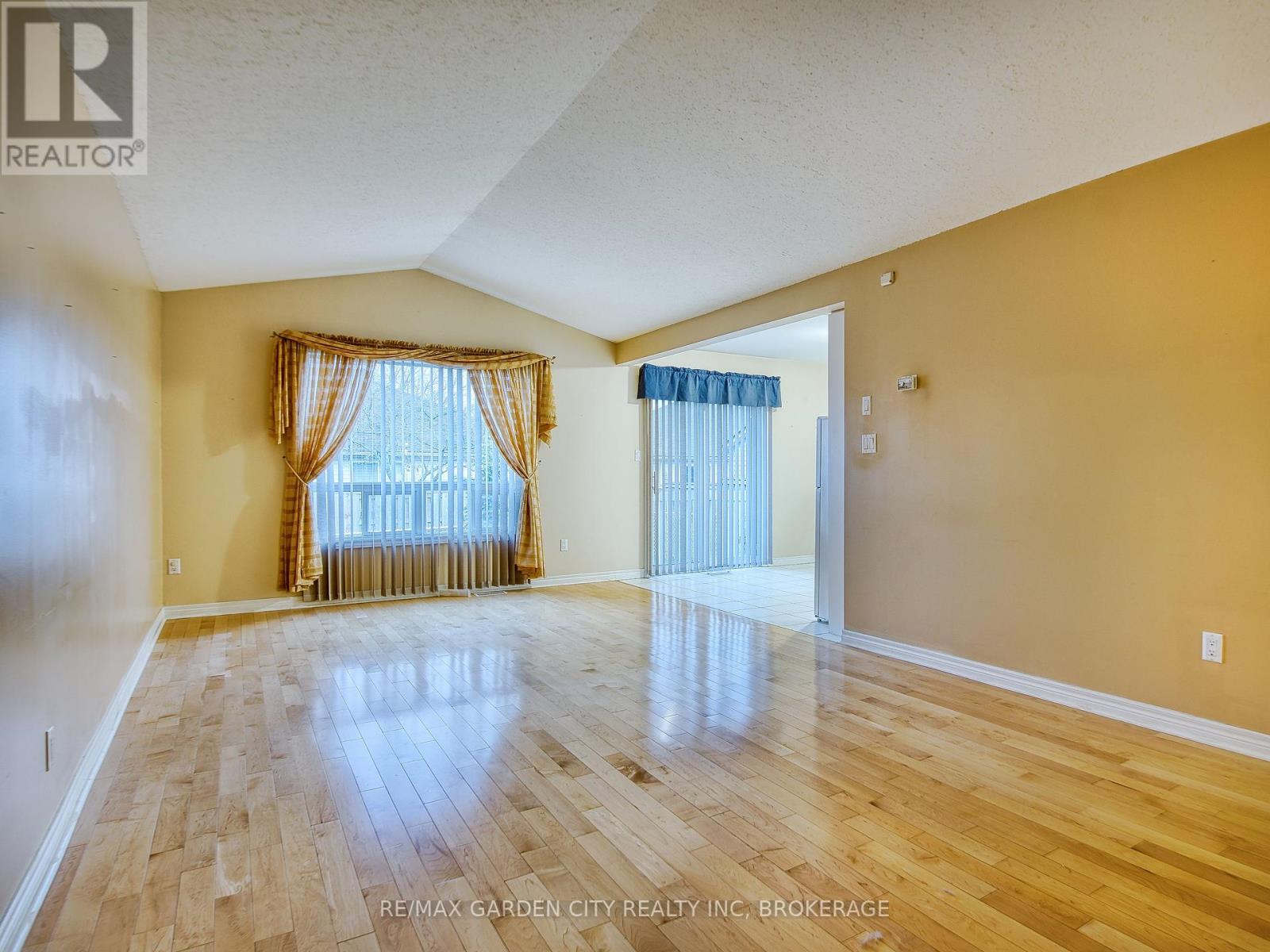3 Bedroom
1 Bathroom
699.9943 - 1099.9909 sqft sq. ft
Bungalow
Central Air Conditioning
Forced Air
$549,900
Welcome Home! 74 St. Lawrence Dr., semi-detached bungalow with attached garage. This 3 bedroom home offers large living/dining room with hardwood floor. Eat-in kitchen with lots of cabinets, patio door to deck. 3 bedrooms in front of house, and 4 pc bath. Basement is high, open, rough in for 3 or 4 pc bath. Unfinished ready for your decorative style. Fenced yard, garage door opener, sump pump. (id:38042)
Property Details
|
MLS® Number
|
X10975237 |
|
Property Type
|
Single Family |
|
Community Name
|
767 - N. Welland |
|
Features
|
Sump Pump |
|
ParkingSpaceTotal
|
3 |
Building
|
BathroomTotal
|
1 |
|
BedroomsAboveGround
|
3 |
|
BedroomsTotal
|
3 |
|
Appliances
|
Water Softener, Water Meter, Water Heater, Dryer, Refrigerator, Stove, Washer |
|
ArchitecturalStyle
|
Bungalow |
|
BasementDevelopment
|
Unfinished |
|
BasementType
|
N/a (unfinished) |
|
ConstructionStyleAttachment
|
Semi-detached |
|
CoolingType
|
Central Air Conditioning |
|
ExteriorFinish
|
Brick Facing |
|
FlooringType
|
Ceramic, Hardwood |
|
FoundationType
|
Poured Concrete |
|
HeatingFuel
|
Natural Gas |
|
HeatingType
|
Forced Air |
|
StoriesTotal
|
1 |
|
SizeInterior
|
699.9943 - 1099.9909 Sqft |
|
Type
|
House |
|
UtilityWater
|
Municipal Water |
Parking
Land
|
Acreage
|
No |
|
Sewer
|
Sanitary Sewer |
|
SizeDepth
|
111 Ft ,4 In |
|
SizeFrontage
|
29 Ft ,10 In |
|
SizeIrregular
|
29.9 X 111.4 Ft |
|
SizeTotalText
|
29.9 X 111.4 Ft |
|
ZoningDescription
|
Rm2 |
Rooms
| Level |
Type |
Length |
Width |
Dimensions |
|
Main Level |
Kitchen |
3.4 m |
3.4 m |
3.4 m x 3.4 m |
|
Main Level |
Living Room |
4 m |
3.6 m |
4 m x 3.6 m |
|
Main Level |
Dining Room |
4 m |
3 m |
4 m x 3 m |
|
Main Level |
Bedroom |
3.5 m |
3.2 m |
3.5 m x 3.2 m |
|
Main Level |
Bedroom 2 |
3.5 m |
2.8 m |
3.5 m x 2.8 m |
|
Main Level |
Bedroom 3 |
3.5 m |
2 m |
3.5 m x 2 m |
|
Main Level |
Bathroom |
|
|
Measurements not available |






























