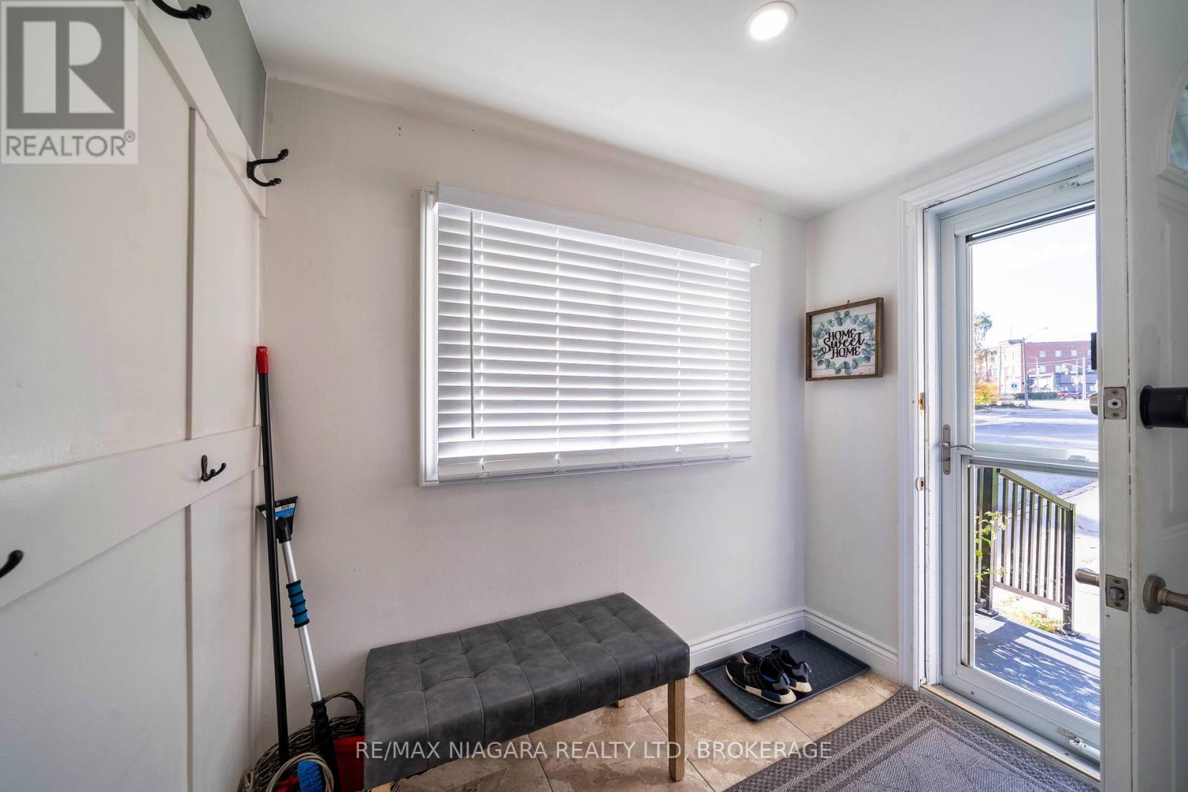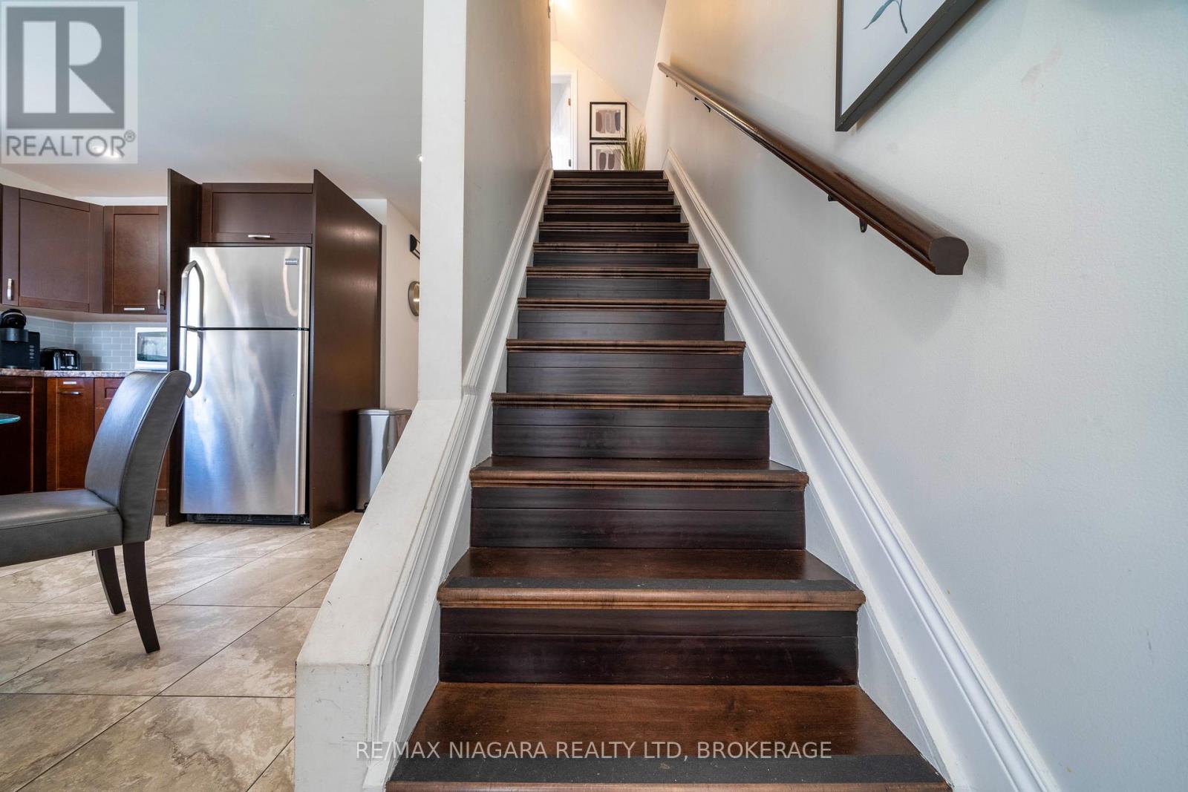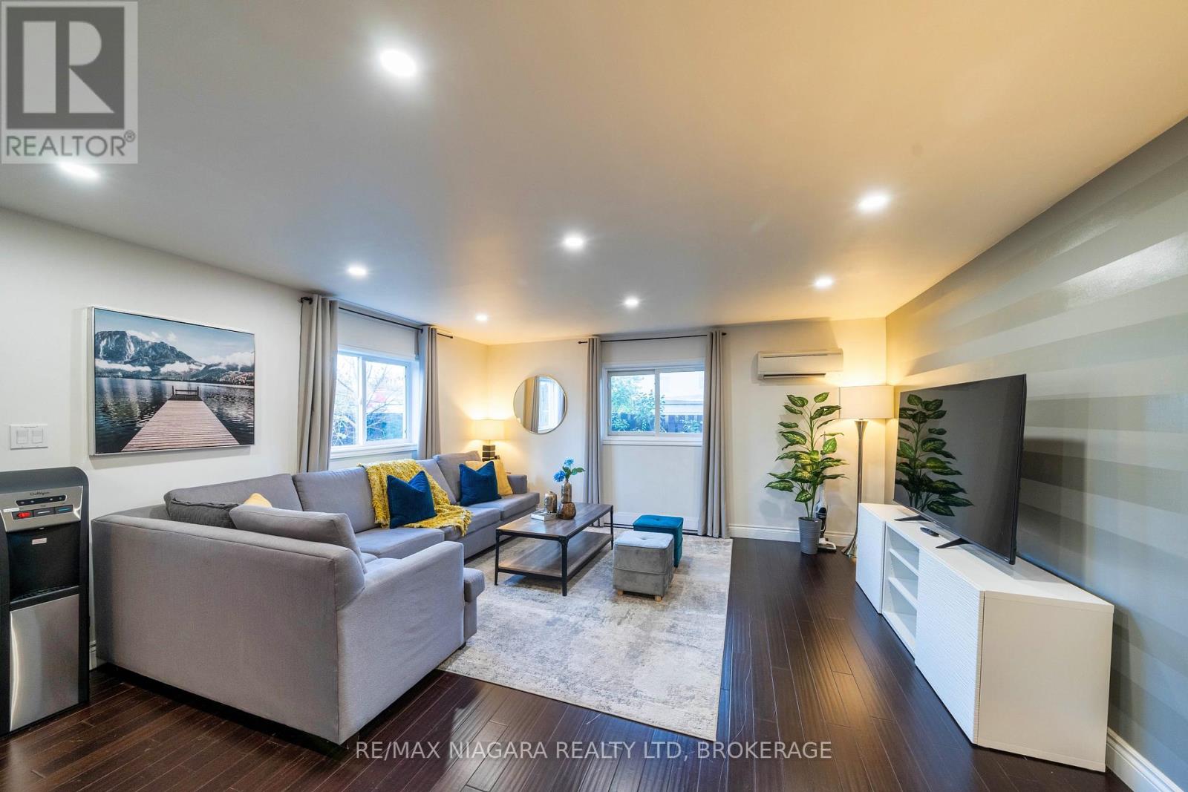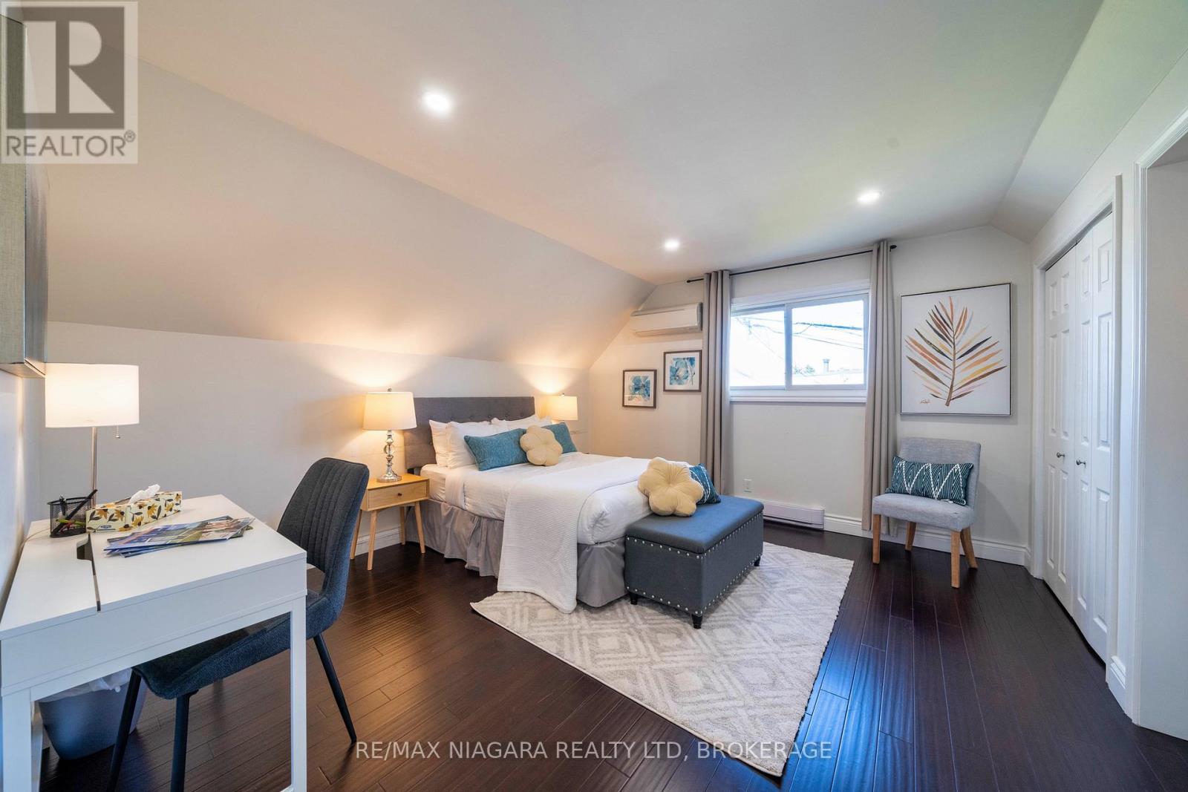2 Bedroom
2 Bathroom
699.9943 - 1099.9909 sqft sq. ft
Wall Unit
Baseboard Heaters
$485,000
This charming, move-in-ready 2-story home in downtown Niagara Falls offers both comfort and convenience! The main floor boasts an updated kitchen with stainless steel appliances, a stacked washer and dryer, a 2-piece bathroom, ceramic tile in the kitchen, and hardwood flooring throughout a bright, inviting living room. Upstairs, you'll find two spacious bedrooms with ample closet space, an updated 3-piece bathroom, and hardwood flooring in the bedrooms. **** EXTRAS **** Just minutes from the Falls, casinos, schools, highways, the U.S. border, hospitals, community centers, shopping, and more, this property is perfect as a cozy home or an investment opportunity. Dont miss out on making this delightful home (id:38042)
Property Details
|
MLS® Number
|
X9769119 |
|
Property Type
|
Single Family |
|
AmenitiesNearBy
|
Park |
|
ParkingSpaceTotal
|
1 |
Building
|
BathroomTotal
|
2 |
|
BedroomsAboveGround
|
2 |
|
BedroomsTotal
|
2 |
|
Amenities
|
Separate Heating Controls |
|
Appliances
|
Dishwasher, Dryer, Refrigerator, Stove, Washer |
|
BasementType
|
Crawl Space |
|
ConstructionStyleAttachment
|
Detached |
|
CoolingType
|
Wall Unit |
|
ExteriorFinish
|
Vinyl Siding |
|
FlooringType
|
Tile, Hardwood |
|
FoundationType
|
Unknown |
|
HalfBathTotal
|
1 |
|
HeatingFuel
|
Natural Gas |
|
HeatingType
|
Baseboard Heaters |
|
StoriesTotal
|
2 |
|
SizeInterior
|
699.9943 - 1099.9909 Sqft |
|
Type
|
House |
|
UtilityWater
|
Municipal Water |
Land
|
Acreage
|
No |
|
LandAmenities
|
Park |
|
Sewer
|
Sanitary Sewer |
|
SizeDepth
|
57 Ft ,7 In |
|
SizeFrontage
|
59 Ft ,7 In |
|
SizeIrregular
|
59.6 X 57.6 Ft |
|
SizeTotalText
|
59.6 X 57.6 Ft|under 1/2 Acre |
|
ZoningDescription
|
R2, Gc |
Rooms
| Level |
Type |
Length |
Width |
Dimensions |
|
Second Level |
Bedroom |
4.7 m |
4.7 m |
4.7 m x 4.7 m |
|
Second Level |
Bedroom 2 |
3.63 m |
3.4 m |
3.63 m x 3.4 m |
|
Second Level |
Bathroom |
2.31 m |
1.96 m |
2.31 m x 1.96 m |
|
Main Level |
Kitchen |
3.58 m |
3.4 m |
3.58 m x 3.4 m |
|
Main Level |
Foyer |
2.29 m |
1.47 m |
2.29 m x 1.47 m |
|
Main Level |
Living Room |
5.33 m |
4.62 m |
5.33 m x 4.62 m |
|
Main Level |
Bathroom |
1.52 m |
0.79 m |
1.52 m x 0.79 m |






































