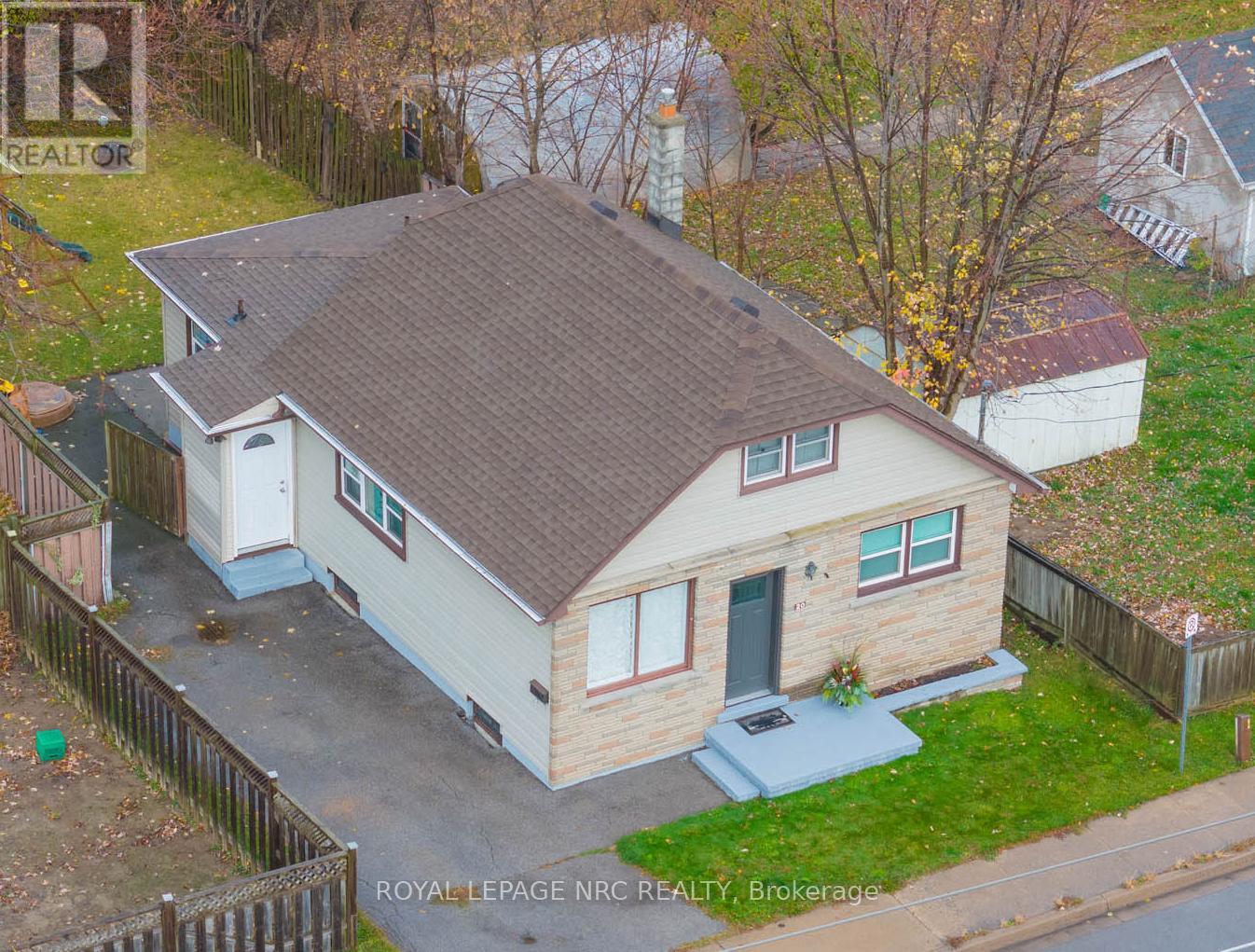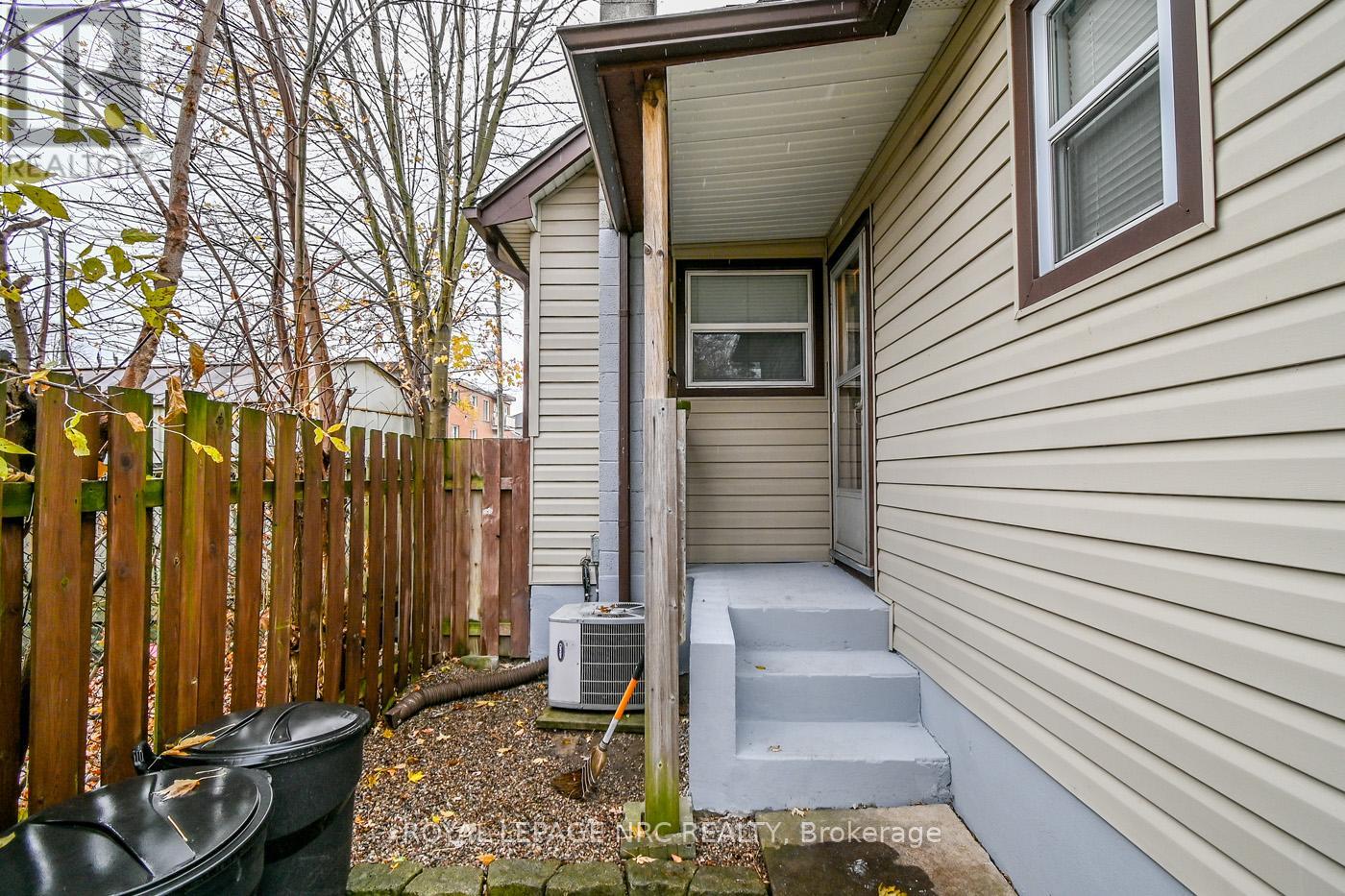3 Bedroom
1 Bathroom
1099.9909 - 1499.9875 sqft sq. ft
Central Air Conditioning
Forced Air
$479,000
Welcome home to 20 Richmond Street in Thorold! This 3 bed 1 bathroom turnkey home is ready for new owners! This home has been updated throughout with vinyl windows, new updated doors (2024), roof (2018), new kitchen with soft close cupboards (2021), freshly painted and new flooring throughout! The main floor consists of a spacious kitchen, dining room, living room, 4 pc bathroom and 2 good size bedrooms! The upper level contains the third huge bedroom! The basement is finished with a spacious rec room, utility room, and laundry room. The rear yard is fenced, private, has a concrete patio, and backs onto green space with no rear neighbours! The home has an ashphalt driveway with parking for 2! Located close to Brock, St. Catharines hosptial, the 406, QEW and all other amenities! This one wont last long, book your private showing today! (id:38042)
Property Details
|
MLS® Number
|
X10707918 |
|
Property Type
|
Single Family |
|
Community Name
|
557 - Thorold Downtown |
|
ParkingSpaceTotal
|
2 |
Building
|
BathroomTotal
|
1 |
|
BedroomsAboveGround
|
3 |
|
BedroomsTotal
|
3 |
|
Appliances
|
Water Heater |
|
BasementDevelopment
|
Finished |
|
BasementType
|
Full (finished) |
|
ConstructionStyleAttachment
|
Detached |
|
CoolingType
|
Central Air Conditioning |
|
ExteriorFinish
|
Vinyl Siding, Brick Facing |
|
FoundationType
|
Block |
|
HeatingFuel
|
Natural Gas |
|
HeatingType
|
Forced Air |
|
StoriesTotal
|
2 |
|
SizeInterior
|
1099.9909 - 1499.9875 Sqft |
|
Type
|
House |
|
UtilityWater
|
Municipal Water |
Land
|
Acreage
|
No |
|
Sewer
|
Sanitary Sewer |
|
SizeDepth
|
100 Ft |
|
SizeFrontage
|
33 Ft |
|
SizeIrregular
|
33 X 100 Ft |
|
SizeTotalText
|
33 X 100 Ft |
Rooms
| Level |
Type |
Length |
Width |
Dimensions |
|
Second Level |
Bedroom 3 |
6.32 m |
3.25 m |
6.32 m x 3.25 m |
|
Basement |
Recreational, Games Room |
7.34 m |
3.2 m |
7.34 m x 3.2 m |
|
Basement |
Utility Room |
7.34 m |
3.61 m |
7.34 m x 3.61 m |
|
Basement |
Cold Room |
1.83 m |
1.45 m |
1.83 m x 1.45 m |
|
Main Level |
Kitchen |
3.1 m |
4.42 m |
3.1 m x 4.42 m |
|
Main Level |
Bedroom |
3.25 m |
3.18 m |
3.25 m x 3.18 m |
|
Main Level |
Bedroom 2 |
3.25 m |
3.28 m |
3.25 m x 3.28 m |
|
Main Level |
Dining Room |
3.56 m |
3.56 m |
3.56 m x 3.56 m |
|
Main Level |
Living Room |
3.56 m |
3.78 m |
3.56 m x 3.78 m |
|
Main Level |
Foyer |
1.02 m |
1.45 m |
1.02 m x 1.45 m |


































