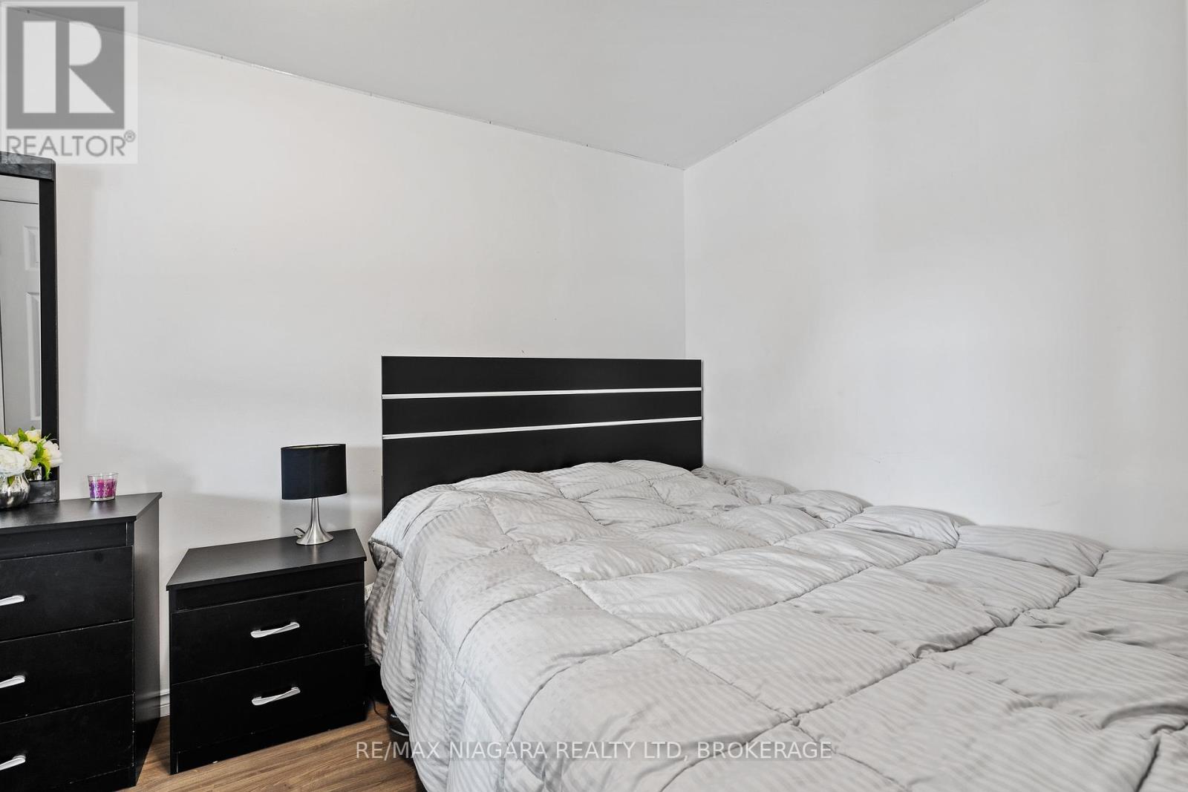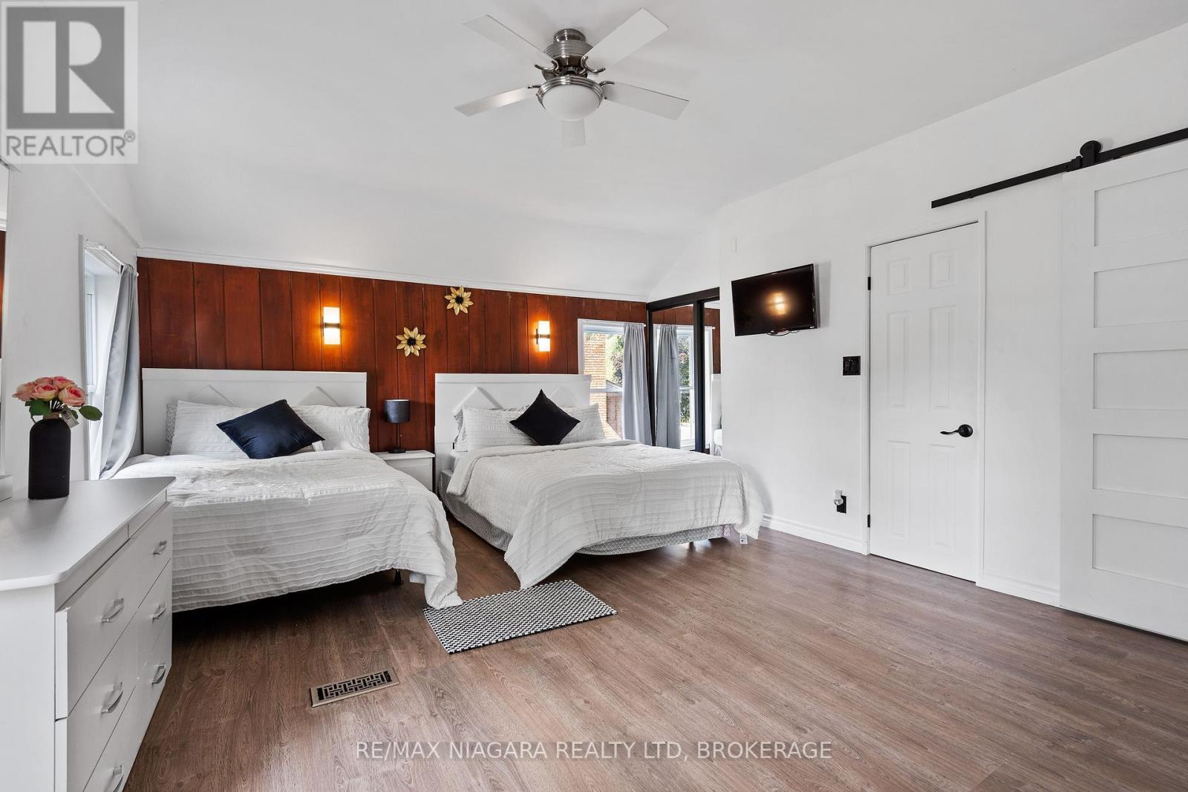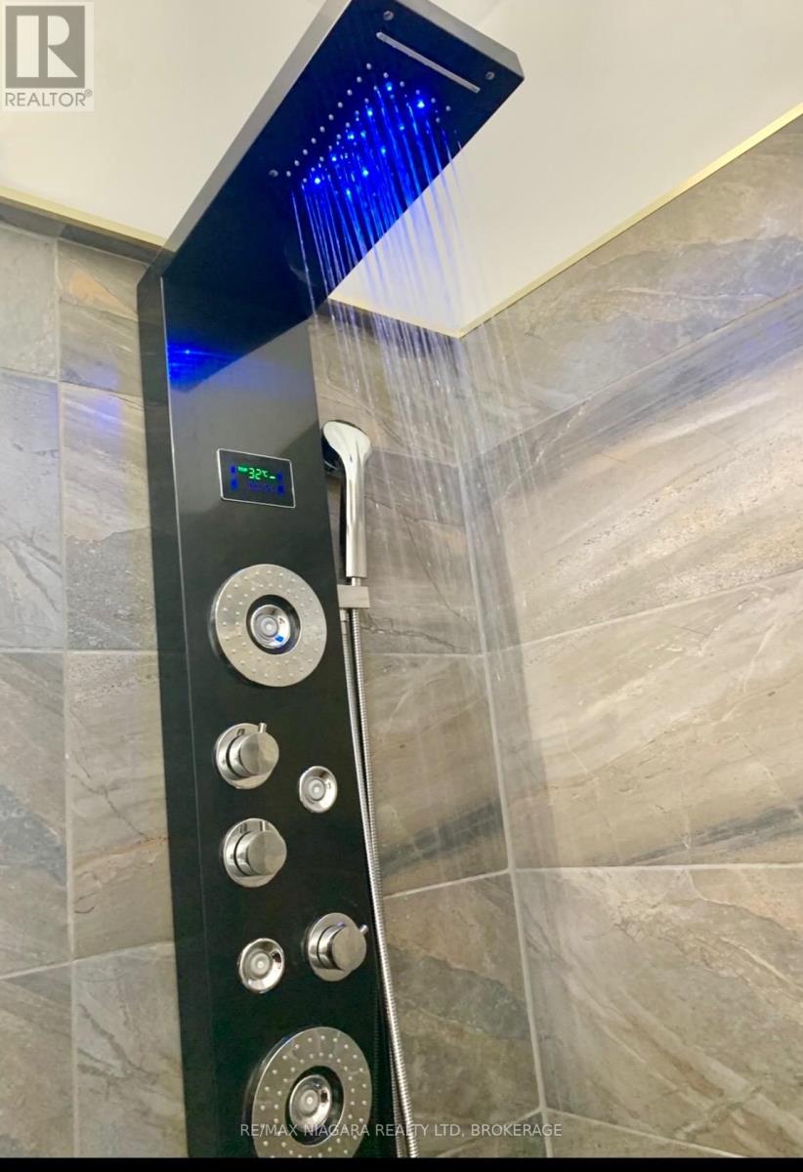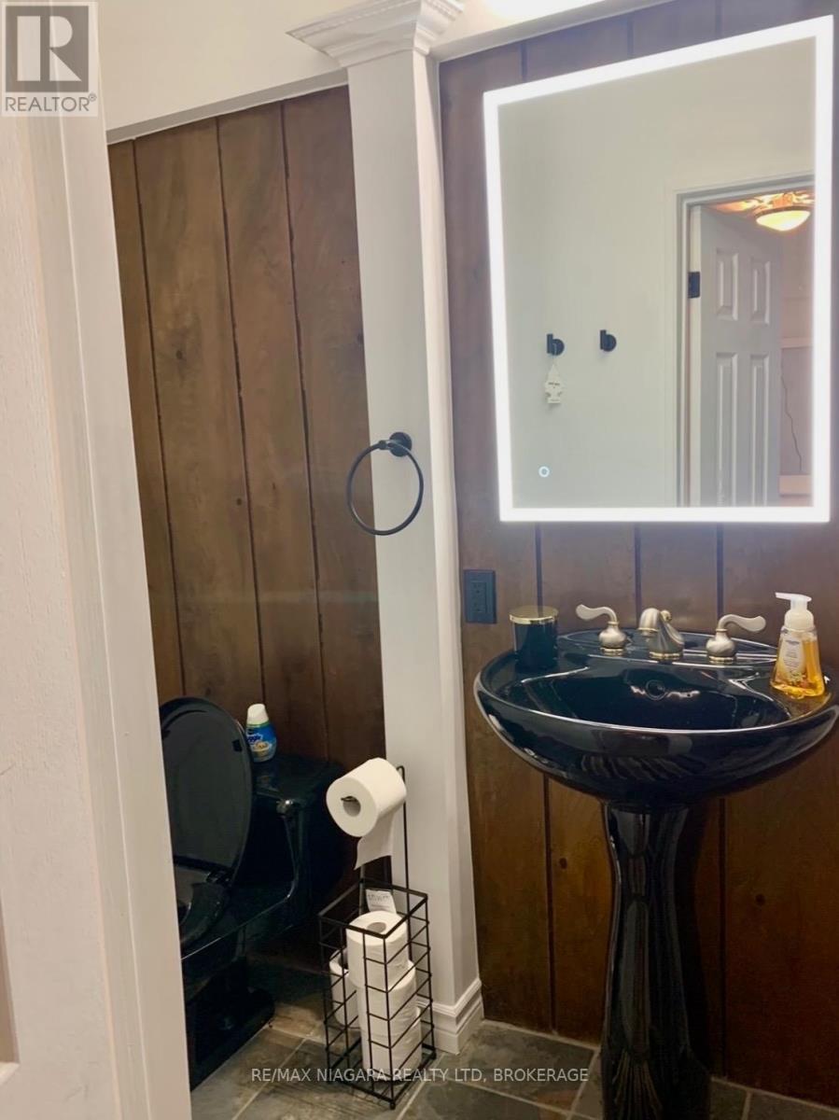3 Bedroom
2 Bathroom
1099.9909 - 1499.9875 sqft sq. ft
Central Air Conditioning
Forced Air
$499,000
This beautiful home is located in the highly sought-after North End of Niagara Falls. Set on a spacious lot, it offers plenty of parking and a peaceful, private backyard. Recently renovated, the main floor boasts two bedrooms, a large modern kitchen, a chic 3-piece bathroom, and a lower mudroom with brand new W/D. The expansive primary suite on the second floor comes with a luxurious ensuite and plenty of natural light. A standout feature is the dedicated dog training area in the very private backyard, ideal for pet enthusiasts. With a prime location just a short walk from top-rated schools, banks, restaurants, and supermarkets, and only an 8-minute drive to Niagara Falls, 4-minute drive to the QEW this is a chance to live in one of the city's most desirable neighbourhoods.This beautiful home is located in the highly sought-after North End of Niagara Falls. Set on a spacious lot, it offers plenty of parking and a peaceful, private backyard. Recently renovated, the main floor boasts two bedrooms, a large modern kitchen, a chic 3-piece bathroom, and a lower mudroom with brand new W/D. The expansive primary suite on the second floor comes with a luxurious ensuite and plenty of natural light. A standout feature is the dedicated dog training area in the very private backyard, ideal for pet enthusiasts. Plus, there's a large detached heated 1-car garage/shop, perfect for additional storage or a workspace. With a prime location just a short walk from top-rated schools, banks, restaurants, and supermarkets, and only an 8-minute drive to Niagara Falls, 4-minute drive to the QEW, this is your chance to live in one of the city's most desirable neighbourhoods. Don't miss out! (id:38042)
Property Details
|
MLS® Number
|
X10442835 |
|
Property Type
|
Single Family |
|
Community Name
|
206 - Stamford |
|
ParkingSpaceTotal
|
9 |
Building
|
BathroomTotal
|
2 |
|
BedroomsAboveGround
|
3 |
|
BedroomsTotal
|
3 |
|
Appliances
|
Dishwasher, Dryer, Refrigerator, Stove, Washer |
|
BasementType
|
Partial |
|
ConstructionStyleAttachment
|
Detached |
|
CoolingType
|
Central Air Conditioning |
|
ExteriorFinish
|
Stucco |
|
FoundationType
|
Concrete |
|
HeatingFuel
|
Natural Gas |
|
HeatingType
|
Forced Air |
|
StoriesTotal
|
2 |
|
SizeInterior
|
1099.9909 - 1499.9875 Sqft |
|
Type
|
House |
|
UtilityWater
|
Municipal Water |
Parking
Land
|
Acreage
|
No |
|
Sewer
|
Sanitary Sewer |
|
SizeDepth
|
125 Ft ,10 In |
|
SizeFrontage
|
60 Ft ,1 In |
|
SizeIrregular
|
60.1 X 125.9 Ft |
|
SizeTotalText
|
60.1 X 125.9 Ft |
|
ZoningDescription
|
R1c |




























