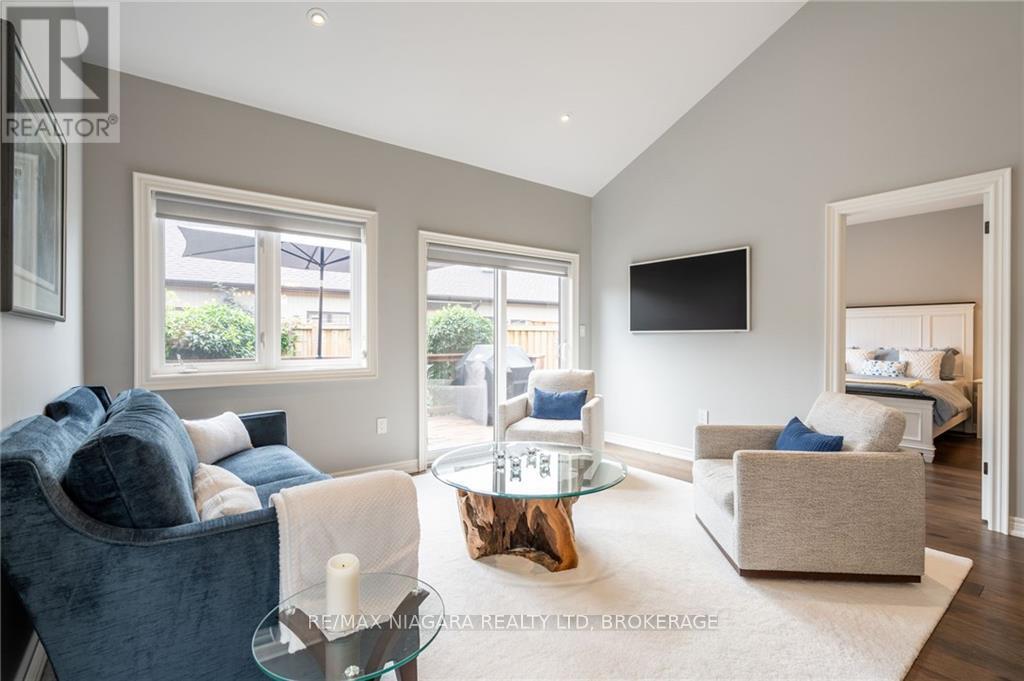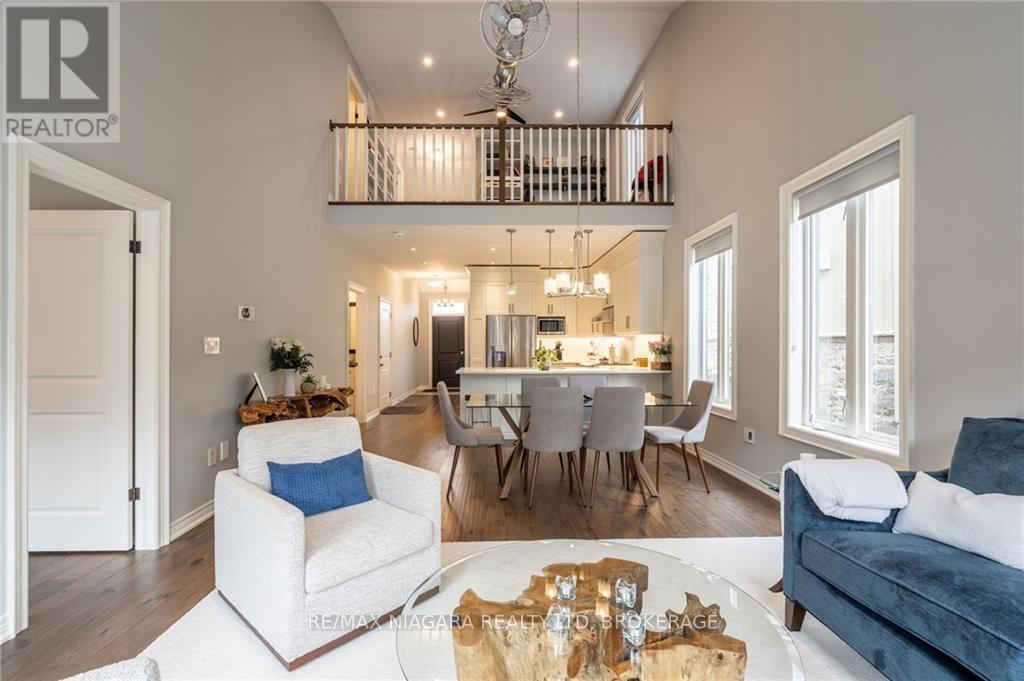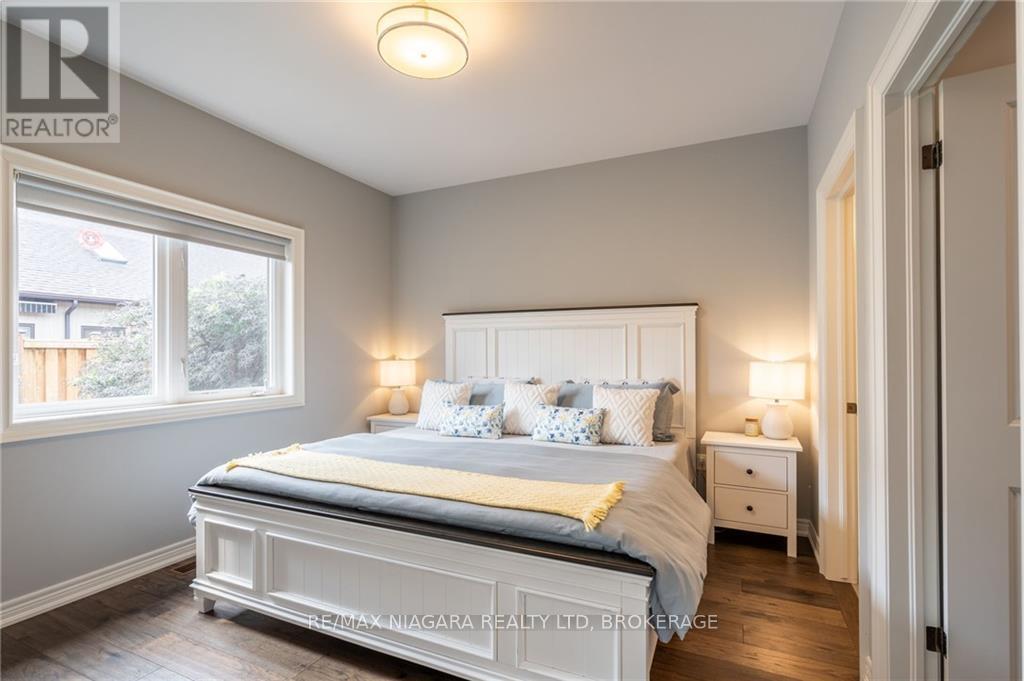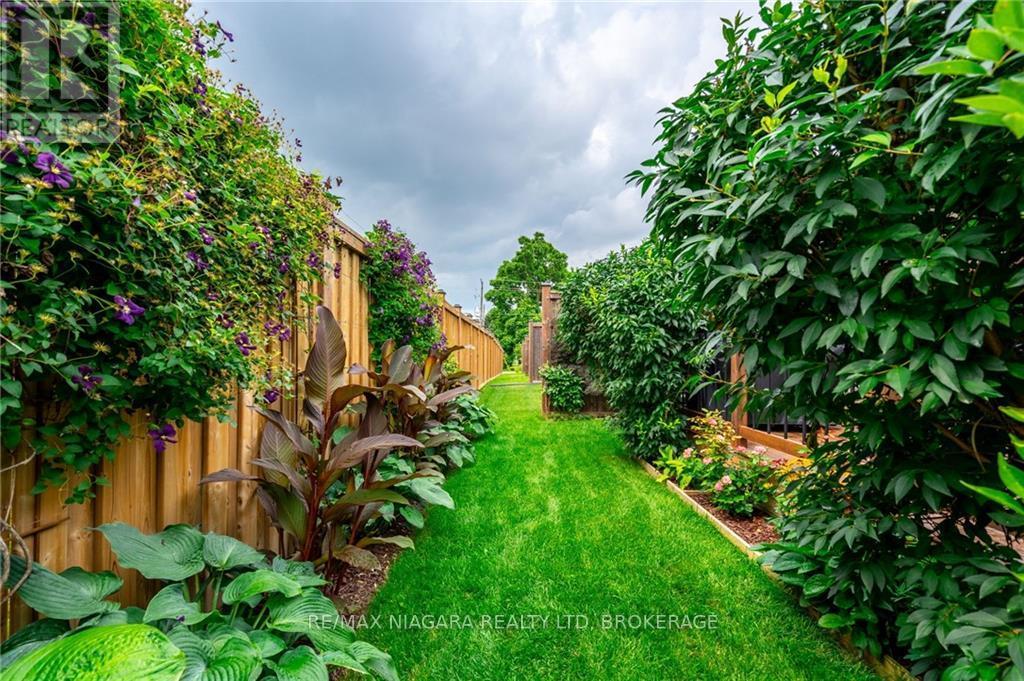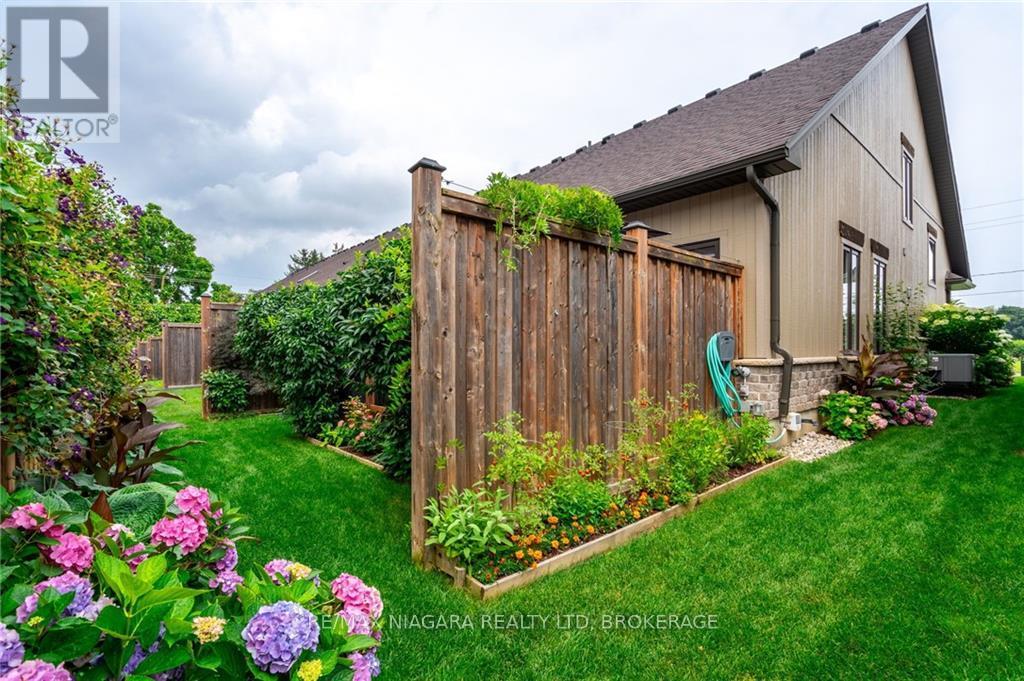3 Bedroom
4 Bathroom
1499.9875 - 1999.983 sqft sq. ft
Central Air Conditioning
Forced Air
$975,000
FREEHOLD...READY TO MOVE IN...END-UNIT BUNGALOFT!! This stunning executive-style townhome is all that and more! This quiet enclave of newer townhomes is located directly across from green space. Featuring an open concept design, you will be impressed from the moment you enter! The stunning custom kitchen features MANY upgrades from extended cabinetry to quartz counters, breakfast bar, and backsplash and all new STAINLESS-STEEL APPLIANCES. Walk out from the cozy living area to your private deck and lush gardens ... a great place to enjoy your morning coffee! Come enjoy MAIN-FLOOR LIVING, with your primary bedroom retreat featuring a generous sized walk-in closet and private ensuite bath. The versatile loft with Juliette balcony overlooks main floor and features office space, a second bedroom with double closets and full 4-piece bath! The FULLY FINISHED BASEMENT with in-law suite features full kitchen, 3-piece bath and 3rd bedroom! You will love the new professional waterproofed floor in the garage & PRIVATE DRIVEWAY! Located near trendy Jordan Village, many wineries, and lots of great restaurants! Only minutes to the QEW. (id:38042)
Property Details
|
MLS® Number
|
X9160513 |
|
Property Type
|
Single Family |
|
Features
|
In-law Suite |
|
ParkingSpaceTotal
|
2 |
Building
|
BathroomTotal
|
4 |
|
BedroomsAboveGround
|
2 |
|
BedroomsBelowGround
|
1 |
|
BedroomsTotal
|
3 |
|
Appliances
|
Garage Door Opener Remote(s), Dishwasher, Dryer, Freezer, Microwave, Range, Refrigerator, Two Stoves, Washer |
|
BasementDevelopment
|
Finished |
|
BasementType
|
Full (finished) |
|
ConstructionStyleAttachment
|
Attached |
|
CoolingType
|
Central Air Conditioning |
|
ExteriorFinish
|
Brick, Vinyl Siding |
|
FoundationType
|
Poured Concrete |
|
HalfBathTotal
|
1 |
|
HeatingFuel
|
Natural Gas |
|
HeatingType
|
Forced Air |
|
StoriesTotal
|
1 |
|
SizeInterior
|
1499.9875 - 1999.983 Sqft |
|
Type
|
Row / Townhouse |
|
UtilityWater
|
Municipal Water |
Parking
Land
|
Acreage
|
No |
|
Sewer
|
Sanitary Sewer |
|
SizeDepth
|
90 Ft |
|
SizeFrontage
|
33 Ft ,1 In |
|
SizeIrregular
|
33.1 X 90 Ft |
|
SizeTotalText
|
33.1 X 90 Ft|under 1/2 Acre |
Rooms
| Level |
Type |
Length |
Width |
Dimensions |
|
Second Level |
Loft |
4.32 m |
5.69 m |
4.32 m x 5.69 m |
|
Second Level |
Bedroom |
3.73 m |
4.8 m |
3.73 m x 4.8 m |
|
Basement |
Other |
3.76 m |
4.29 m |
3.76 m x 4.29 m |
|
Basement |
Cold Room |
3.96 m |
1.45 m |
3.96 m x 1.45 m |
|
Basement |
Kitchen |
4.24 m |
2.97 m |
4.24 m x 2.97 m |
|
Basement |
Recreational, Games Room |
4.24 m |
5.05 m |
4.24 m x 5.05 m |
|
Basement |
Bedroom |
4.04 m |
3.76 m |
4.04 m x 3.76 m |
|
Main Level |
Kitchen |
4.32 m |
3.61 m |
4.32 m x 3.61 m |
|
Main Level |
Eating Area |
4.32 m |
2.72 m |
4.32 m x 2.72 m |
|
Main Level |
Living Room |
4.32 m |
3.4 m |
4.32 m x 3.4 m |
|
Main Level |
Primary Bedroom |
3.73 m |
3.3 m |
3.73 m x 3.3 m |
|
Main Level |
Laundry Room |
1.52 m |
1.68 m |
1.52 m x 1.68 m |














