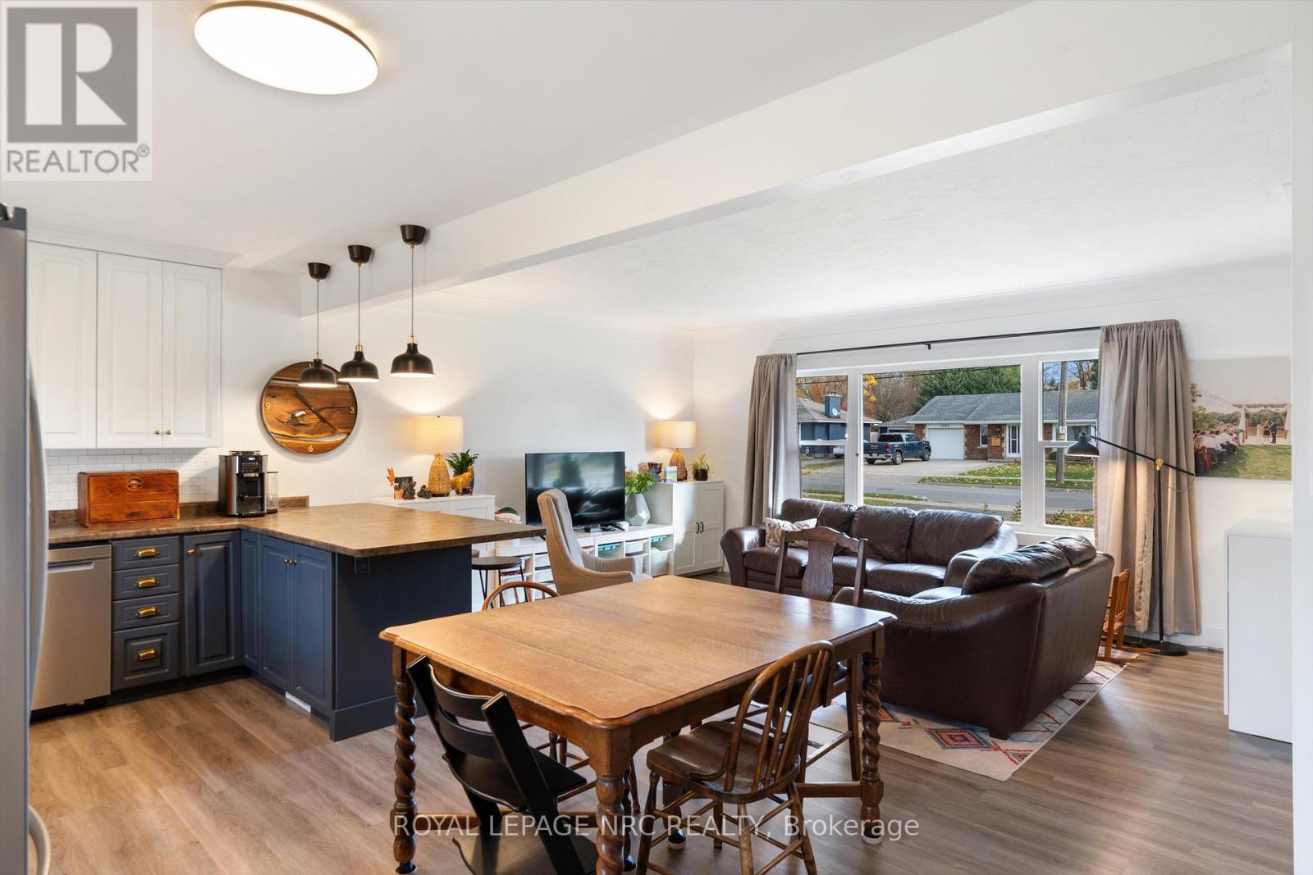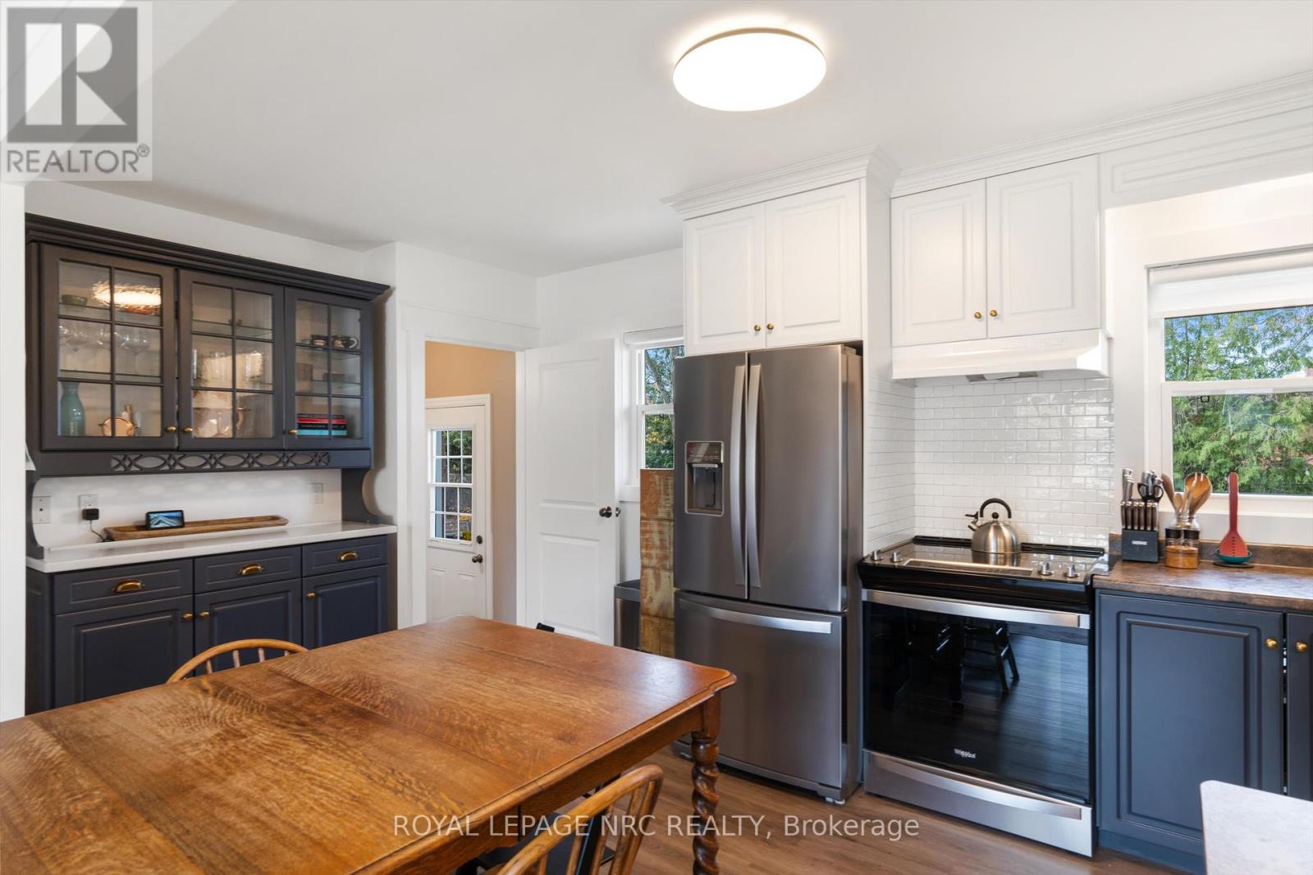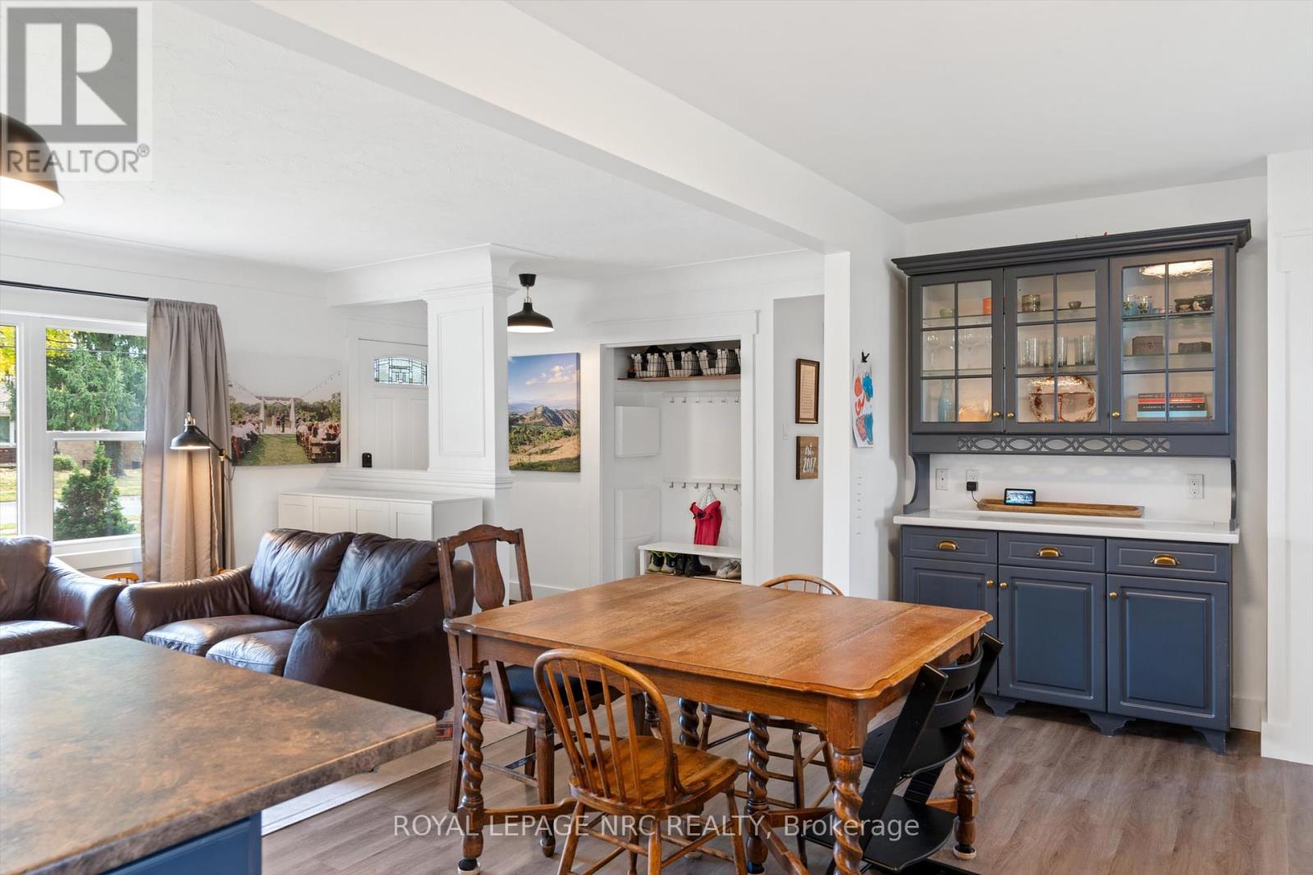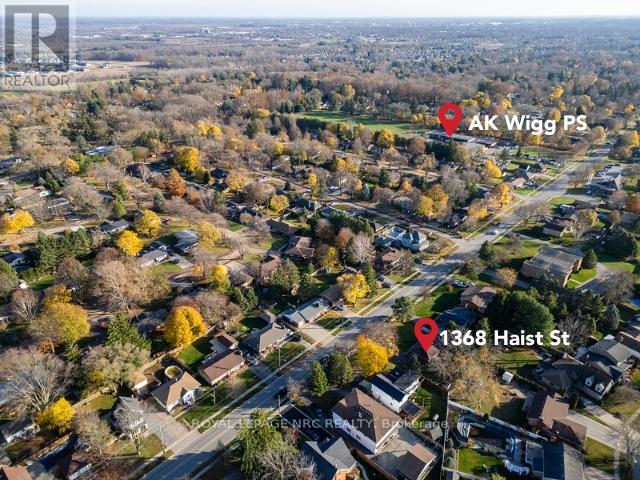4 Bedroom
2 Bathroom
700 - 1,100 ft2 sq. ft
Bungalow
Central Air Conditioning
Forced Air
$684,900
Welcome to this beautifully updated 4-bedroom, 2-bathroom home nestled in the highly walkable and friendly neighborhood of Fonthill. With brand-new floors, doors, and trim upstairs, this property offers a fresh and inviting feel throughout. The main floor boasts 3 well-appointed bedrooms and a full bathroom with double sinks for added convenience. The thoughtfully designed living area is perfect for any occasion and features high-end Whirlpool appliances.A separate entrance to the basement opens up excellent potential for an in-law suite or private guest space, adding versatility to the home. The lower level provides plenty of room for relaxing, playing games, and includes a 4th bedroom and a second full bathroom. The laundry room is equipped with a workbench area and built-in storage, offering both functionality and organization.Outside, a spacious driveway provides ample parking, while the home's location offers easy access to local shops, parks, and schools. Combining convenience, comfort, and updates, this home is ready for you to move in and enjoy. Dont miss the opportunity to make it yours--schedule your viewing today! (id:38042)
Property Details
|
MLS® Number
|
X10433842 |
|
Property Type
|
Single Family |
|
Community Name
|
662 - Fonthill |
|
Amenities Near By
|
Place Of Worship, Schools |
|
Equipment Type
|
Water Heater - Gas |
|
Features
|
Carpet Free |
|
Parking Space Total
|
8 |
|
Rental Equipment Type
|
Water Heater - Gas |
|
Structure
|
Deck, Shed |
Building
|
Bathroom Total
|
2 |
|
Bedrooms Above Ground
|
3 |
|
Bedrooms Below Ground
|
1 |
|
Bedrooms Total
|
4 |
|
Appliances
|
Dishwasher, Dryer, Refrigerator, Stove, Washer, Wine Fridge |
|
Architectural Style
|
Bungalow |
|
Basement Development
|
Finished |
|
Basement Features
|
Separate Entrance |
|
Basement Type
|
N/a (finished) |
|
Construction Style Attachment
|
Detached |
|
Cooling Type
|
Central Air Conditioning |
|
Exterior Finish
|
Brick |
|
Fire Protection
|
Smoke Detectors |
|
Foundation Type
|
Block |
|
Heating Fuel
|
Natural Gas |
|
Heating Type
|
Forced Air |
|
Stories Total
|
1 |
|
Size Interior
|
700 - 1,100 Ft2 |
|
Type
|
House |
|
Utility Water
|
Municipal Water |
Land
|
Acreage
|
No |
|
Land Amenities
|
Place Of Worship, Schools |
|
Sewer
|
Sanitary Sewer |
|
Size Depth
|
110 Ft |
|
Size Frontage
|
80 Ft |
|
Size Irregular
|
80 X 110 Ft |
|
Size Total Text
|
80 X 110 Ft|under 1/2 Acre |
|
Zoning Description
|
R1 |
Rooms
| Level |
Type |
Length |
Width |
Dimensions |
|
Basement |
Bedroom 4 |
3.53 m |
2.51 m |
3.53 m x 2.51 m |
|
Basement |
Bathroom |
2.51 m |
2.11 m |
2.51 m x 2.11 m |
|
Basement |
Great Room |
9.39 m |
3.87 m |
9.39 m x 3.87 m |
|
Basement |
Utility Room |
5.88 m |
6.53 m |
5.88 m x 6.53 m |
|
Main Level |
Primary Bedroom |
3.26 m |
3 m |
3.26 m x 3 m |
|
Main Level |
Bedroom 2 |
3.65 m |
2.7 m |
3.65 m x 2.7 m |
|
Main Level |
Bedroom 3 |
2.91 m |
2.72 m |
2.91 m x 2.72 m |
|
Main Level |
Bathroom |
2.71 m |
1.4 m |
2.71 m x 1.4 m |
|
Main Level |
Living Room |
6.49 m |
3.96 m |
6.49 m x 3.96 m |
|
Main Level |
Kitchen |
6.01 m |
2.8 m |
6.01 m x 2.8 m |
Utilities
|
Cable
|
Available |
|
Sewer
|
Installed |







































