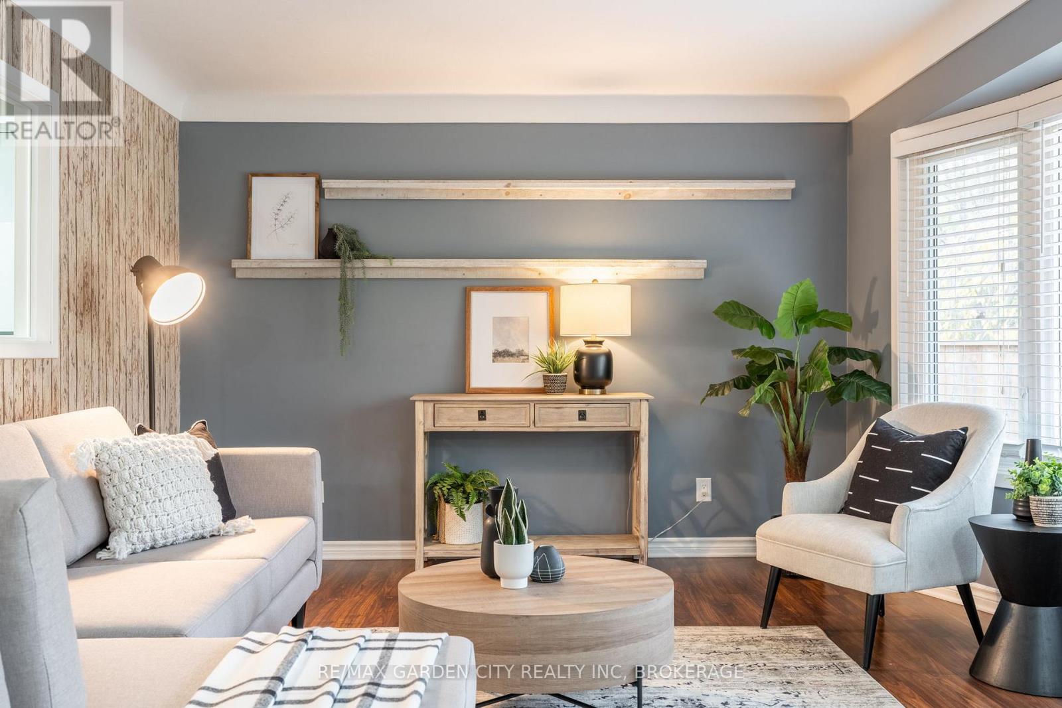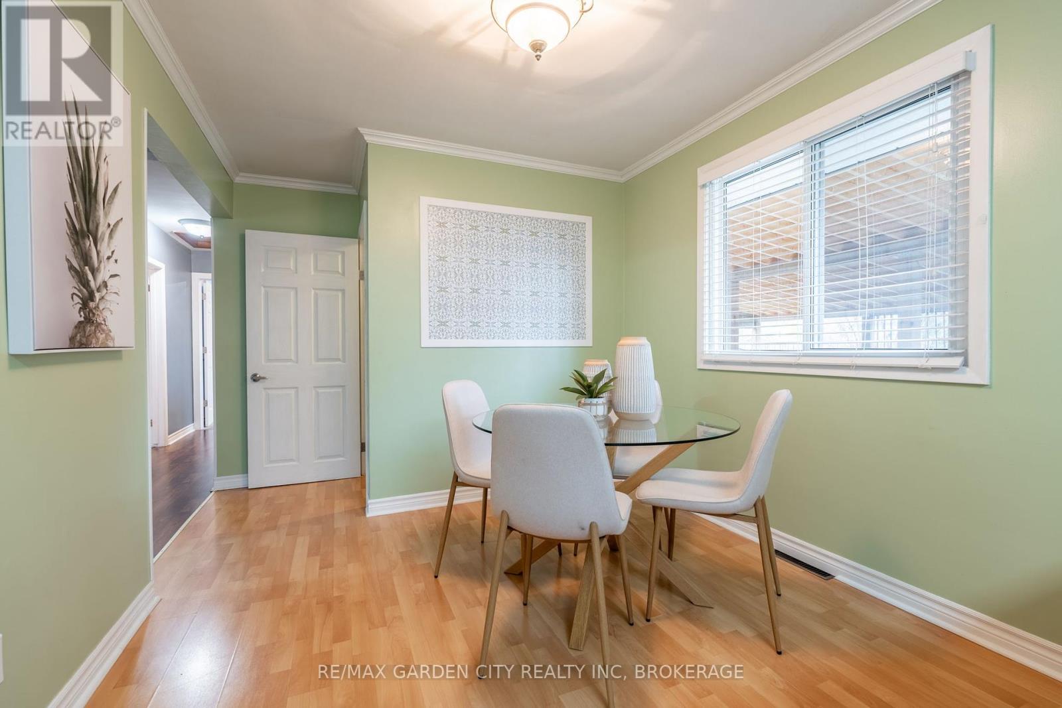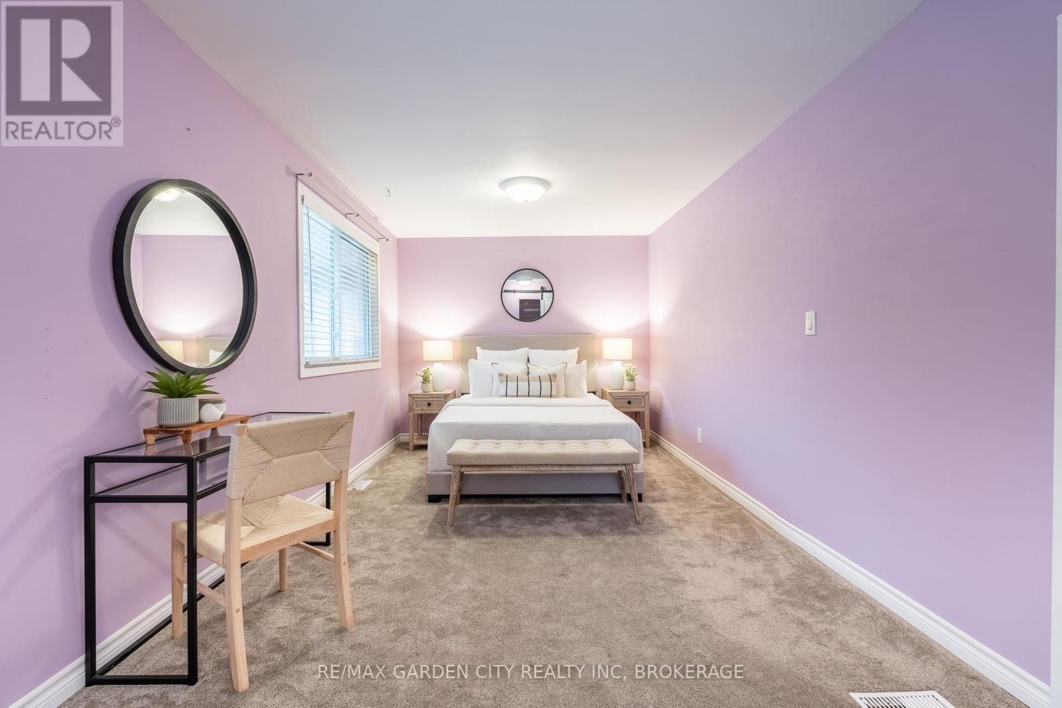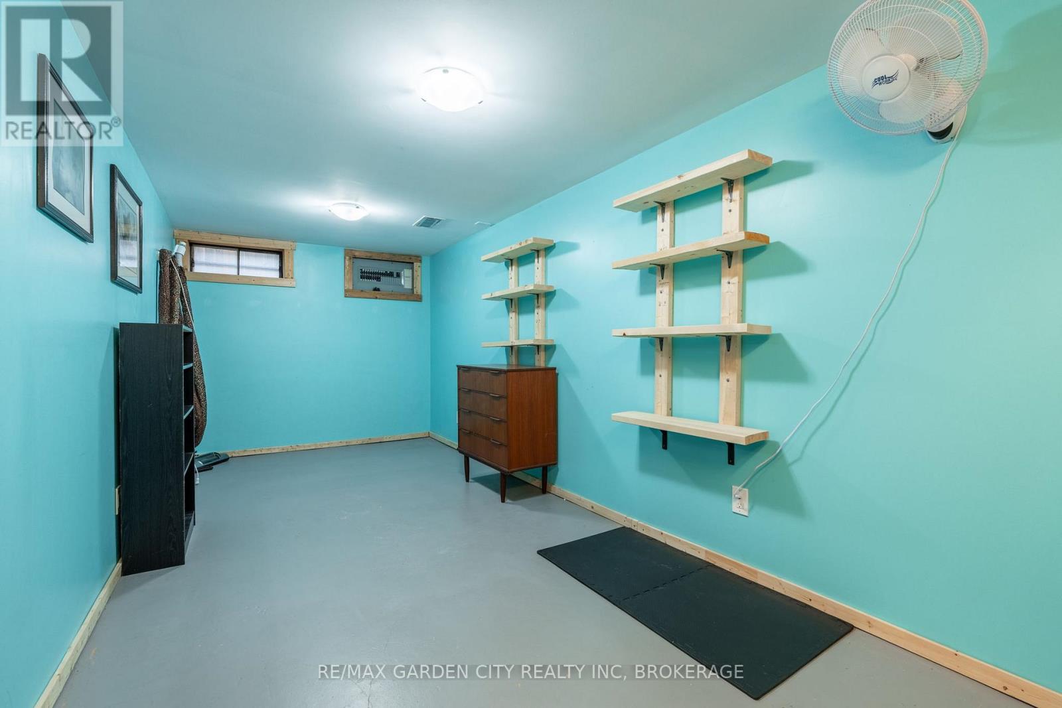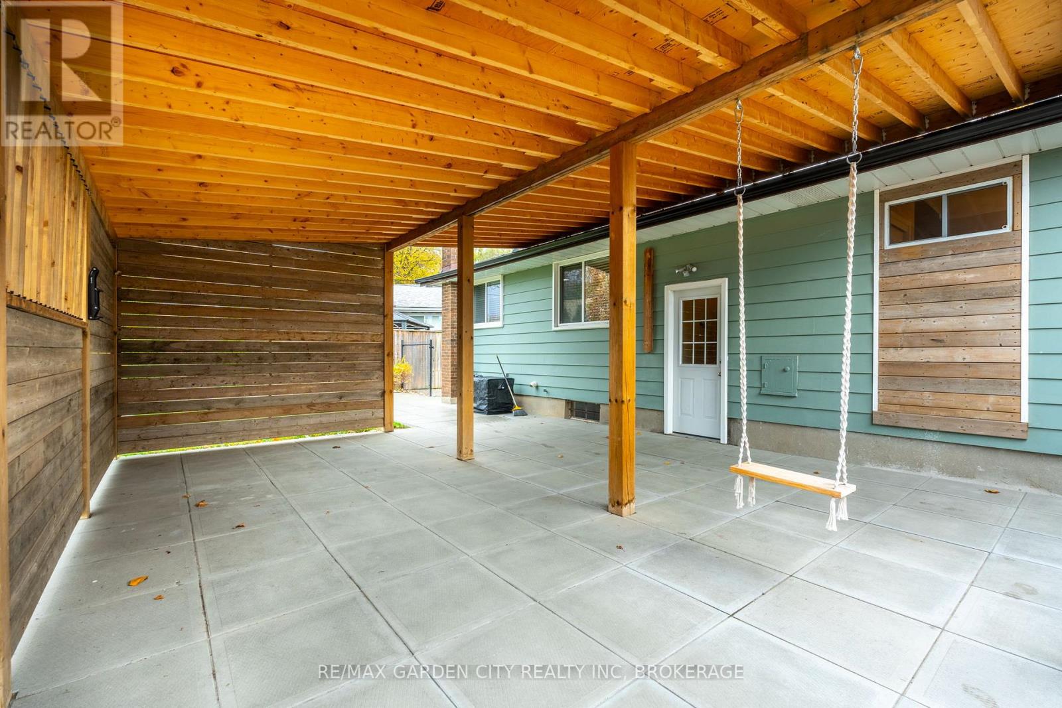3 Bedroom
2 Bathroom
1,100 - 1,500 ft2 sq. ft
Bungalow
Central Air Conditioning
Forced Air
Landscaped
$695,000
Welcome to 29 Southdale Drive! This wonderful home is located in the north end of St. Catharines, in a quiet family-friendly neighbourhood close to Walker Creek Trails, parks, schools, public transportation, shopping and easy access to the QEW. This home has many updates, including most windows, a new asphalt driveway in 2022, stove and dishwasher in 2023. This home features two bedrooms on the main floor and a bonus room in the basement that can be used as a bedroom or office, as well as a large roll in shower on the main floor. Downstairs there is a workshop, exercise room, and a 3 pc washroom. Step outside and you'll never want to go inside again with this large covered canopy outdoor living space. Next to that is a gazebo hut with a hot tub ready for soaking. Gas and electric hook up at back rear of the property for future use. Back bedroom on the main floor can be reverted back to wheelchair assessable. See floor plans in the attachment. This home with has it all. (id:38042)
Property Details
|
MLS® Number
|
X10432525 |
|
Property Type
|
Single Family |
|
Community Name
|
442 - Vine/Linwell |
|
Amenities Near By
|
Beach, Schools |
|
Features
|
Carpet Free, Sump Pump |
|
Parking Space Total
|
7 |
|
Structure
|
Deck, Shed |
Building
|
Bathroom Total
|
2 |
|
Bedrooms Above Ground
|
2 |
|
Bedrooms Below Ground
|
1 |
|
Bedrooms Total
|
3 |
|
Amenities
|
Canopy |
|
Appliances
|
Hot Tub, Water Heater - Tankless, Dishwasher, Dryer, Range, Refrigerator, Stove, Washer, Window Coverings |
|
Architectural Style
|
Bungalow |
|
Basement Development
|
Partially Finished |
|
Basement Features
|
Separate Entrance |
|
Basement Type
|
N/a (partially Finished) |
|
Construction Style Attachment
|
Detached |
|
Cooling Type
|
Central Air Conditioning |
|
Exterior Finish
|
Aluminum Siding |
|
Fire Protection
|
Smoke Detectors |
|
Foundation Type
|
Concrete |
|
Heating Fuel
|
Natural Gas |
|
Heating Type
|
Forced Air |
|
Stories Total
|
1 |
|
Size Interior
|
1,100 - 1,500 Ft2 |
|
Type
|
House |
|
Utility Water
|
Municipal Water |
Land
|
Acreage
|
No |
|
Fence Type
|
Fenced Yard |
|
Land Amenities
|
Beach, Schools |
|
Landscape Features
|
Landscaped |
|
Sewer
|
Sanitary Sewer |
|
Size Depth
|
129 Ft ,6 In |
|
Size Frontage
|
50 Ft |
|
Size Irregular
|
50 X 129.5 Ft |
|
Size Total Text
|
50 X 129.5 Ft|under 1/2 Acre |
|
Surface Water
|
River/stream |
|
Zoning Description
|
R1 |
Rooms
| Level |
Type |
Length |
Width |
Dimensions |
|
Lower Level |
Exercise Room |
6.02 m |
2.59 m |
6.02 m x 2.59 m |
|
Lower Level |
Bedroom |
11.1 m |
14.1 m |
11.1 m x 14.1 m |
|
Lower Level |
Workshop |
9.1 m |
23.5 m |
9.1 m x 23.5 m |
|
Lower Level |
Bathroom |
2.99 m |
1.28 m |
2.99 m x 1.28 m |
|
Lower Level |
Utility Room |
10.41 m |
3.78 m |
10.41 m x 3.78 m |
|
Main Level |
Bedroom |
7.01 m |
3.15 m |
7.01 m x 3.15 m |
|
Main Level |
Bedroom 2 |
3.15 m |
3.89 m |
3.15 m x 3.89 m |
|
Main Level |
Kitchen |
7.11 m |
2.84 m |
7.11 m x 2.84 m |
|
Main Level |
Bathroom |
11.2 m |
9.4 m |
11.2 m x 9.4 m |
|
Main Level |
Family Room |
6.83 m |
3.86 m |
6.83 m x 3.86 m |






