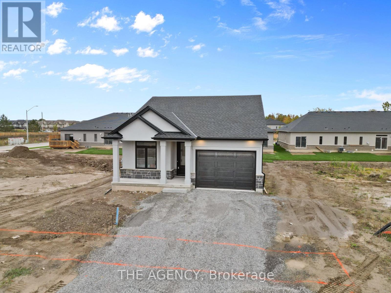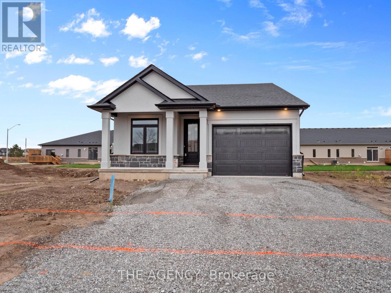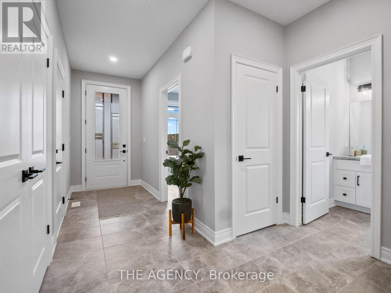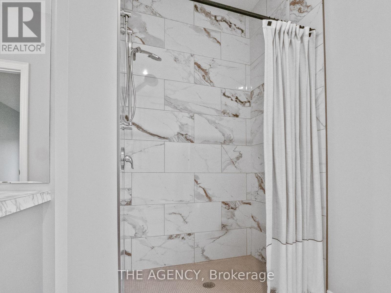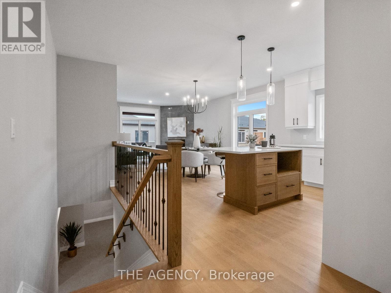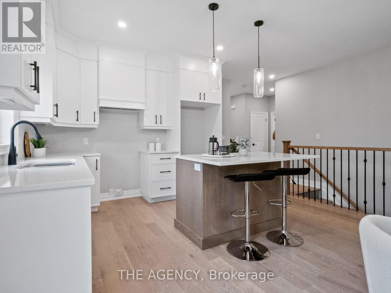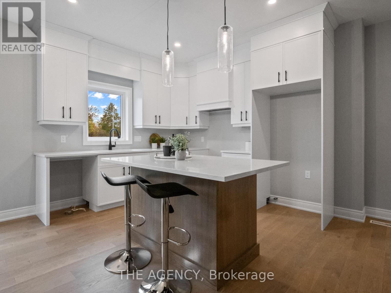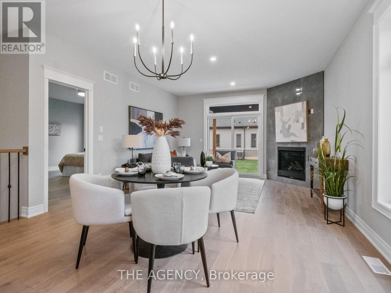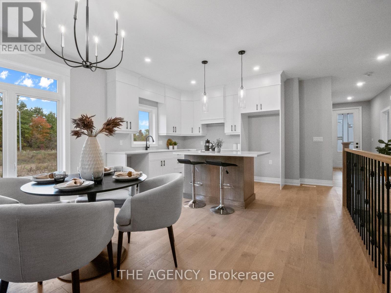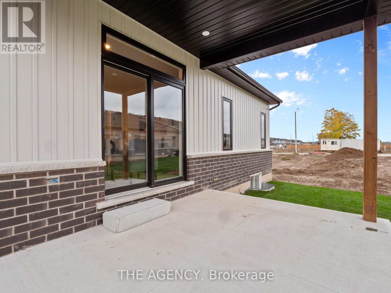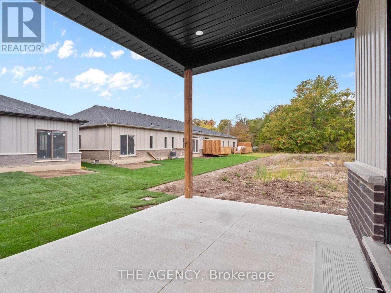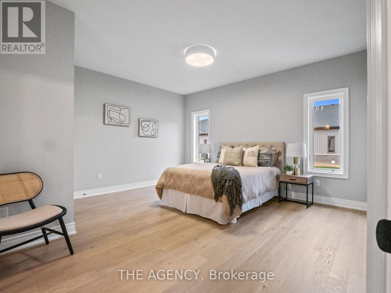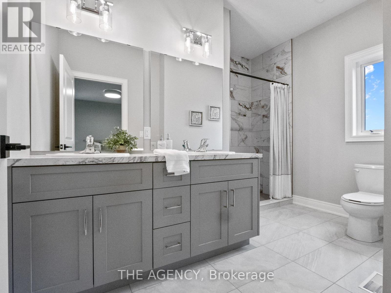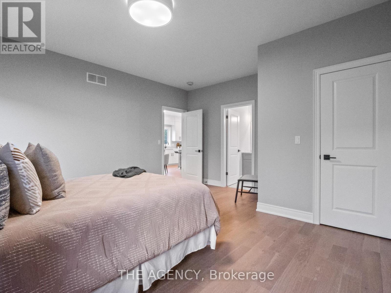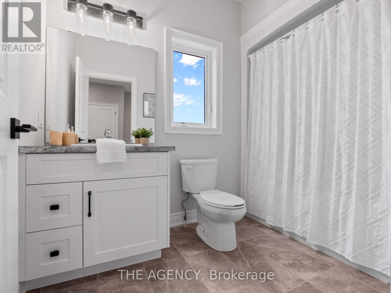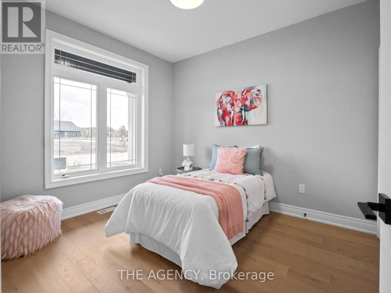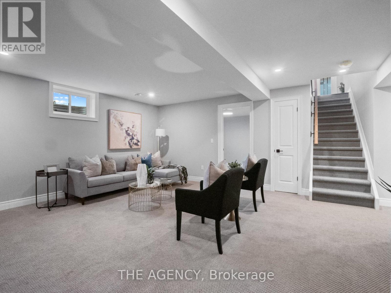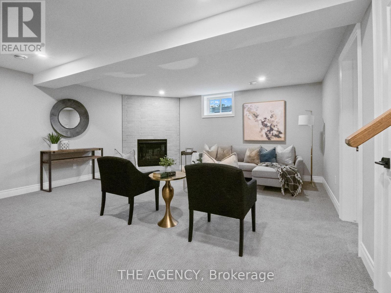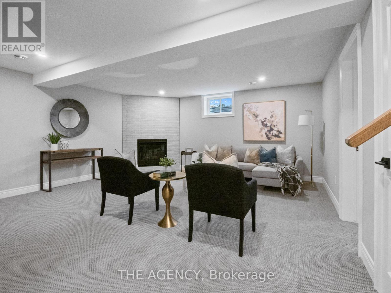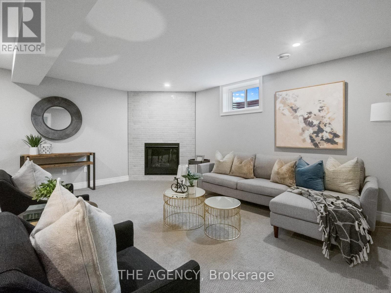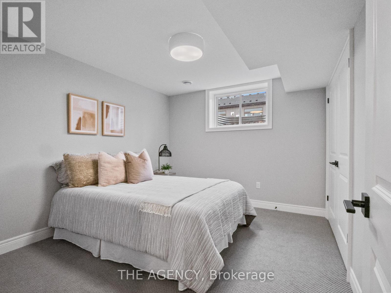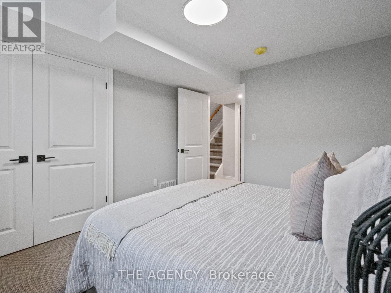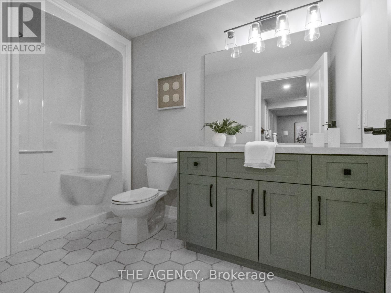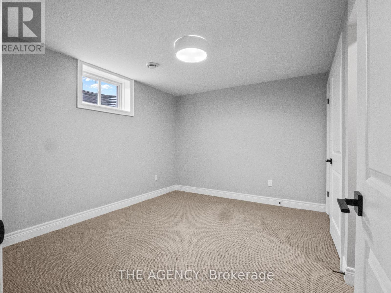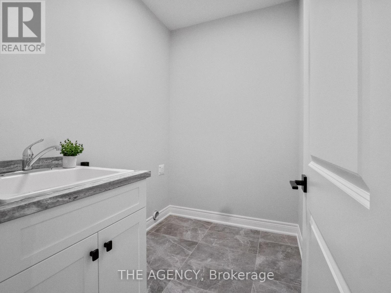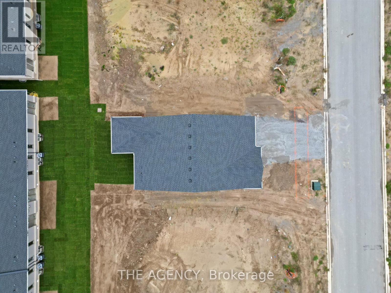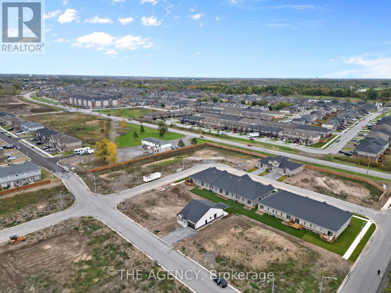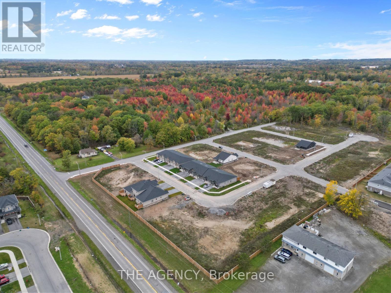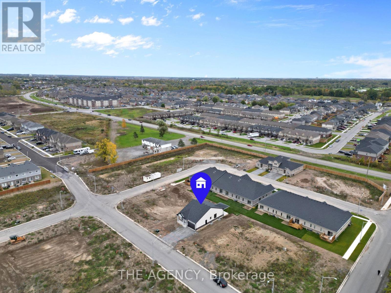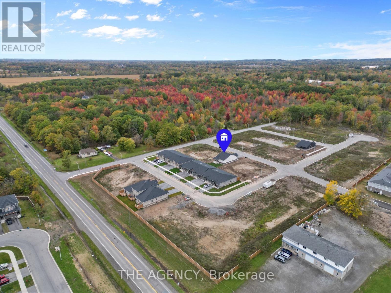4 Bedroom
3 Bathroom
1,100 - 1,500 ft2 sq. ft
Bungalow
Fireplace
Central Air Conditioning
Forced Air
$879,900
Welcome to Policella Home's latest model home that is finished and ready to go. 211 Sycamore Street is a beautifully laid out brick and stucco bungalow with upgraded finishes throughout. The open concept great room (with fireplace) and kitchen area opens up to a large covered concrete patio in the back. A large primary bedroom is complete with walk in closet and ensuite bath. Additional features on the main floor include a second bedroom and spacious laundry room. Lower level is finished with 2 additional bedrooms, 3 pc bath and large rec room, with second gas fireplace, for entertaining or those family game nights. With almost 2000sqft of finished living space, you'll have room for that growing family and more! (id:38042)
Property Details
|
MLS® Number
|
X9262720 |
|
Property Type
|
Single Family |
|
Amenities Near By
|
Hospital, Park, Place Of Worship, Public Transit, Schools |
|
Equipment Type
|
Water Heater |
|
Parking Space Total
|
3 |
|
Rental Equipment Type
|
Water Heater |
Building
|
Bathroom Total
|
3 |
|
Bedrooms Above Ground
|
2 |
|
Bedrooms Below Ground
|
2 |
|
Bedrooms Total
|
4 |
|
Amenities
|
Fireplace(s) |
|
Appliances
|
Water Meter |
|
Architectural Style
|
Bungalow |
|
Basement Development
|
Partially Finished |
|
Basement Type
|
Full (partially Finished) |
|
Construction Style Attachment
|
Attached |
|
Cooling Type
|
Central Air Conditioning |
|
Exterior Finish
|
Brick, Vinyl Siding |
|
Fireplace Present
|
Yes |
|
Fireplace Total
|
2 |
|
Foundation Type
|
Poured Concrete |
|
Heating Fuel
|
Natural Gas |
|
Heating Type
|
Forced Air |
|
Stories Total
|
1 |
|
Size Interior
|
1,100 - 1,500 Ft2 |
|
Type
|
Row / Townhouse |
|
Utility Water
|
Municipal Water |
Parking
Land
|
Acreage
|
No |
|
Land Amenities
|
Hospital, Park, Place Of Worship, Public Transit, Schools |
|
Sewer
|
Sanitary Sewer |
|
Size Depth
|
98 Ft ,4 In |
|
Size Frontage
|
40 Ft ,8 In |
|
Size Irregular
|
40.7 X 98.4 Ft |
|
Size Total Text
|
40.7 X 98.4 Ft|under 1/2 Acre |
|
Zoning Description
|
Rm-85 |
Rooms
| Level |
Type |
Length |
Width |
Dimensions |
|
Basement |
Recreational, Games Room |
4.93 m |
5.38 m |
4.93 m x 5.38 m |
|
Basement |
Bedroom 3 |
3.66 m |
3.51 m |
3.66 m x 3.51 m |
|
Basement |
Bedroom 4 |
4.01 m |
4.01 m |
4.01 m x 4.01 m |
|
Main Level |
Great Room |
4.27 m |
6.4 m |
4.27 m x 6.4 m |
|
Main Level |
Kitchen |
4.27 m |
3.66 m |
4.27 m x 3.66 m |
|
Main Level |
Primary Bedroom |
4.57 m |
4.88 m |
4.57 m x 4.88 m |
|
Main Level |
Bedroom 2 |
3.51 m |
3.05 m |
3.51 m x 3.05 m |
|
Main Level |
Laundry Room |
2.29 m |
1.93 m |
2.29 m x 1.93 m |

