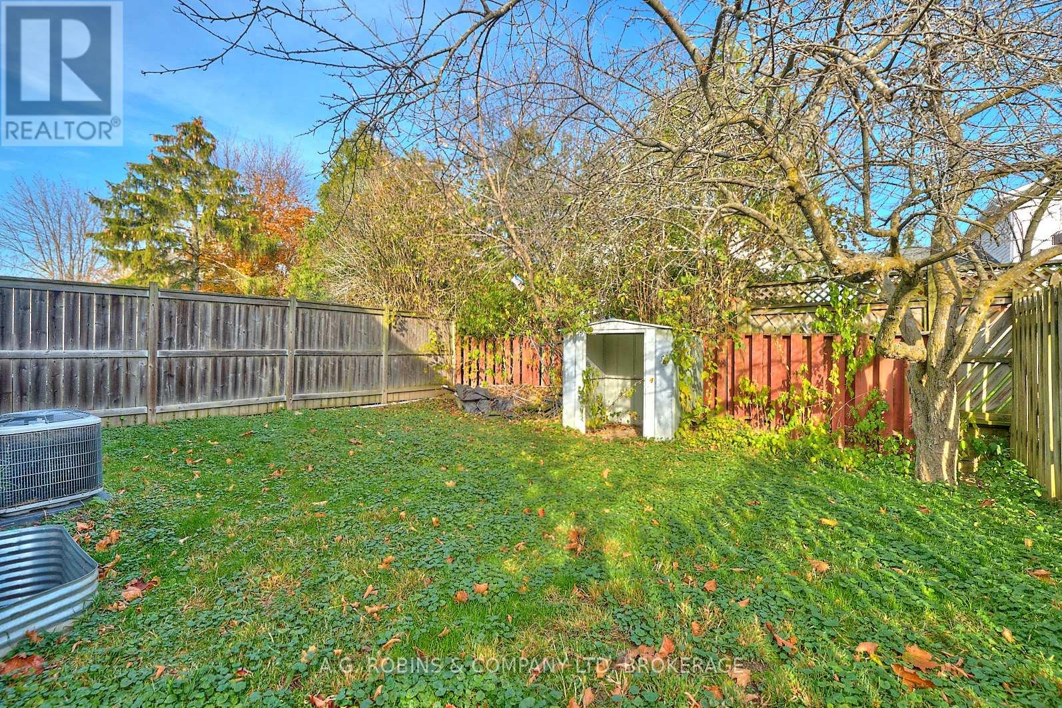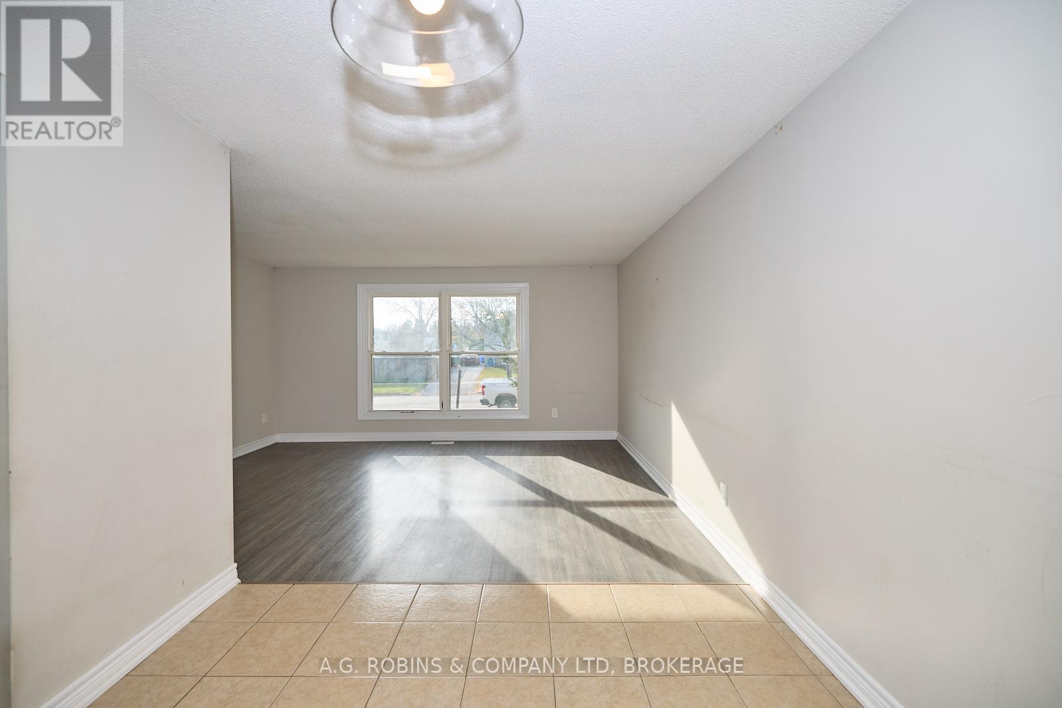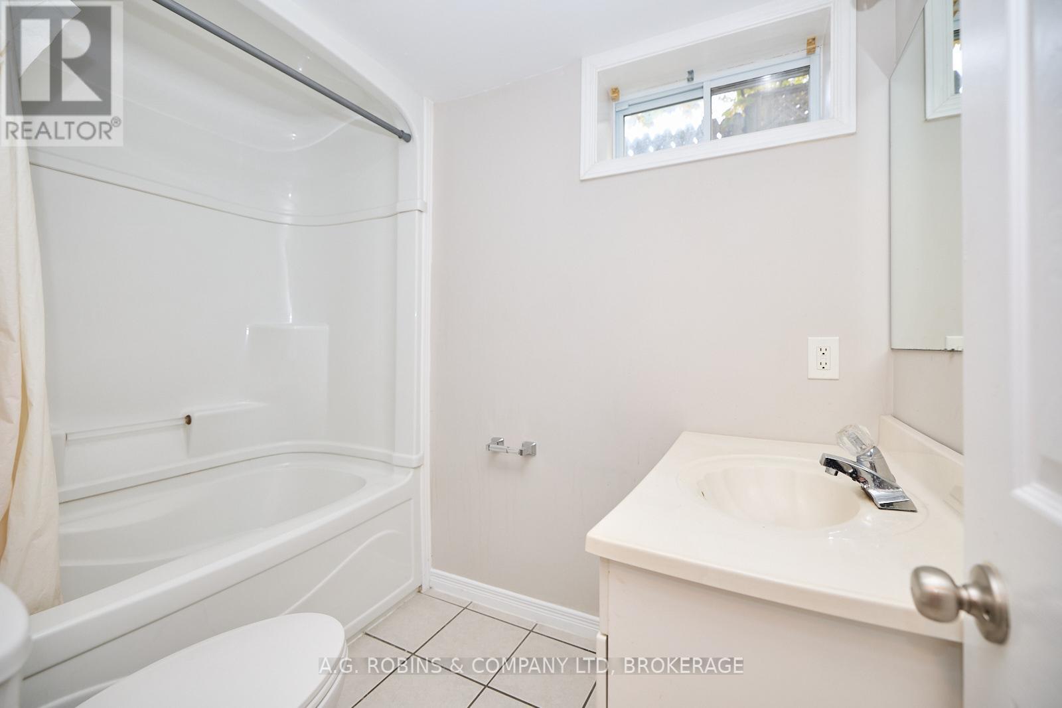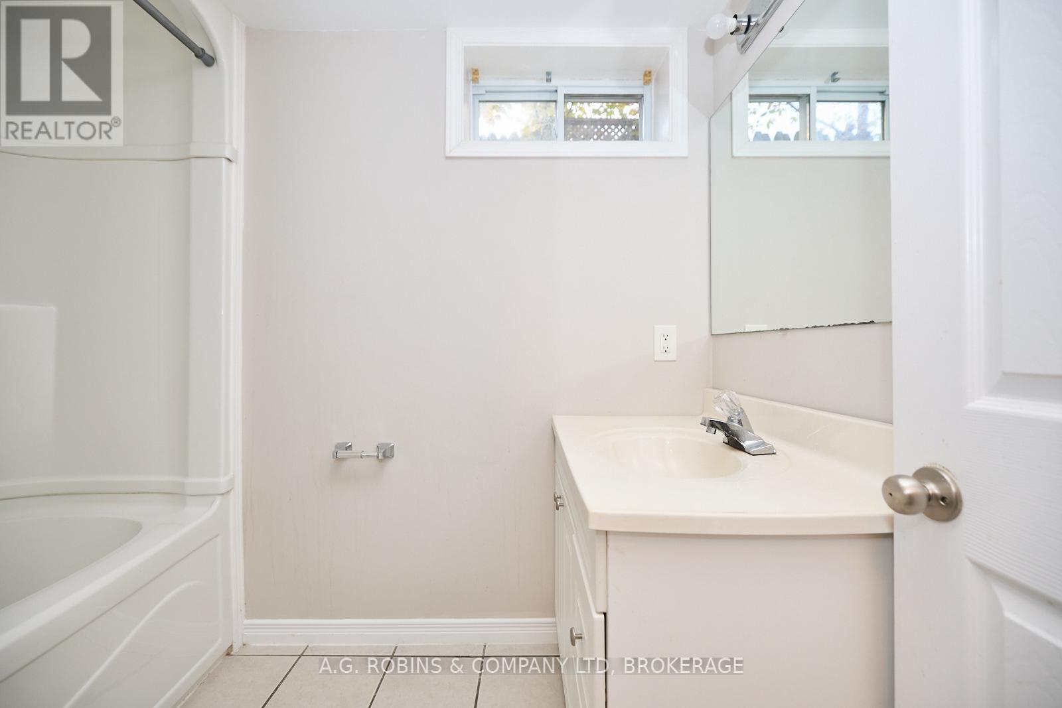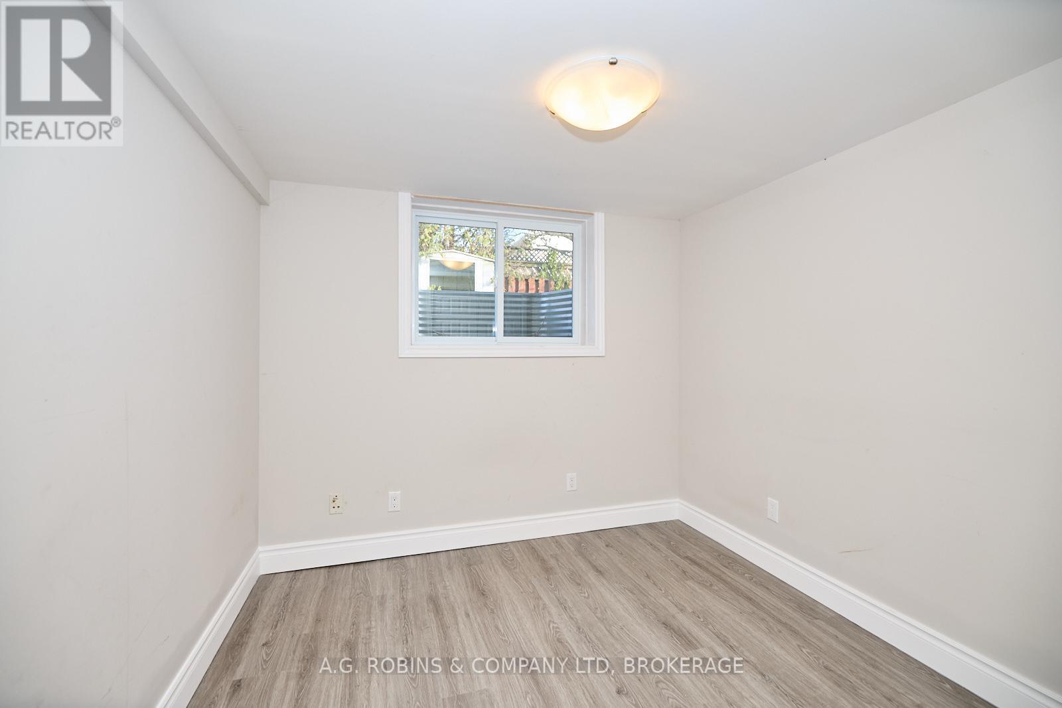5 Bedroom
2 Bathroom
699.9943 - 1099.9909 sqft sq. ft
Bungalow
Central Air Conditioning
Forced Air
$559,000
4 MINUTES TO BROCK UNIVERSITY! Discover this bright, open concept 3+2 bedroom, 2 full bath semi-detached gem, nestled just minutes from Confederation Heights. Perfectly positioned on a direct bus route to Brock University and just minutes from a range of amenities. With a fully finished basement w/ separate entrance, a full 4 pc bath on each level, large egress windows and a fabulous location - this this home is ideal for investors, large families, and first-time buyers alike. Step inside to find spacious rooms with large double closets. The main level features a welcoming living room, an open dining area adjacent to the kitchen, 3 generously-sized bedrooms, and a full bath. The expansive lower level has been newly finished, showcasing a massive recreation room with contemporary pot lights, 2 additional bedrooms, and another full bath. Recent updates include a new air conditioner (July 2020), fresh laminate flooring and baseboards, upgraded insulation for enhanced heat efficiency, modern doors, and replacement basement windows. Enjoy private parking for 2 cars with additional street parking available. This home offers a fantastic opportunity in Thorold. Dont let it slip awayschedule your visit today! (id:38042)
Property Details
|
MLS® Number
|
X10429831 |
|
Property Type
|
Single Family |
|
Community Name
|
558 - Confederation Heights |
|
AmenitiesNearBy
|
Public Transit, Place Of Worship, Park, Schools |
|
CommunityFeatures
|
School Bus |
|
EquipmentType
|
Water Heater |
|
Features
|
Level |
|
ParkingSpaceTotal
|
2 |
|
RentalEquipmentType
|
Water Heater |
|
Structure
|
Shed |
Building
|
BathroomTotal
|
2 |
|
BedroomsAboveGround
|
5 |
|
BedroomsTotal
|
5 |
|
Appliances
|
Water Heater, Dishwasher, Microwave, Range |
|
ArchitecturalStyle
|
Bungalow |
|
BasementDevelopment
|
Finished |
|
BasementFeatures
|
Separate Entrance |
|
BasementType
|
N/a (finished) |
|
ConstructionStyleAttachment
|
Semi-detached |
|
CoolingType
|
Central Air Conditioning |
|
ExteriorFinish
|
Brick, Aluminum Siding |
|
FireProtection
|
Smoke Detectors |
|
FoundationType
|
Poured Concrete |
|
HeatingFuel
|
Natural Gas |
|
HeatingType
|
Forced Air |
|
StoriesTotal
|
1 |
|
SizeInterior
|
699.9943 - 1099.9909 Sqft |
|
Type
|
House |
|
UtilityWater
|
Municipal Water |
Land
|
Acreage
|
No |
|
FenceType
|
Fenced Yard |
|
LandAmenities
|
Public Transit, Place Of Worship, Park, Schools |
|
Sewer
|
Sanitary Sewer |
|
SizeDepth
|
100 Ft |
|
SizeFrontage
|
30 Ft |
|
SizeIrregular
|
30 X 100 Ft |
|
SizeTotalText
|
30 X 100 Ft|under 1/2 Acre |
|
ZoningDescription
|
R2 |
Rooms
| Level |
Type |
Length |
Width |
Dimensions |
|
Basement |
Bedroom 4 |
2.9 m |
2.74 m |
2.9 m x 2.74 m |
|
Basement |
Bedroom 5 |
2.74 m |
2.74 m |
2.74 m x 2.74 m |
|
Basement |
Recreational, Games Room |
6.71 m |
3.35 m |
6.71 m x 3.35 m |
|
Basement |
Laundry Room |
3.05 m |
2.74 m |
3.05 m x 2.74 m |
|
Main Level |
Kitchen |
3.05 m |
2.59 m |
3.05 m x 2.59 m |
|
Main Level |
Dining Room |
3.35 m |
2.74 m |
3.35 m x 2.74 m |
|
Main Level |
Living Room |
4.57 m |
3.66 m |
4.57 m x 3.66 m |
|
Main Level |
Primary Bedroom |
3.96 m |
3.05 m |
3.96 m x 3.05 m |
|
Main Level |
Bedroom 2 |
3.05 m |
2.44 m |
3.05 m x 2.44 m |
|
Main Level |
Bedroom 3 |
3.96 m |
2.74 m |
3.96 m x 2.74 m |
Utilities
|
Cable
|
Available |
|
Sewer
|
Installed |






