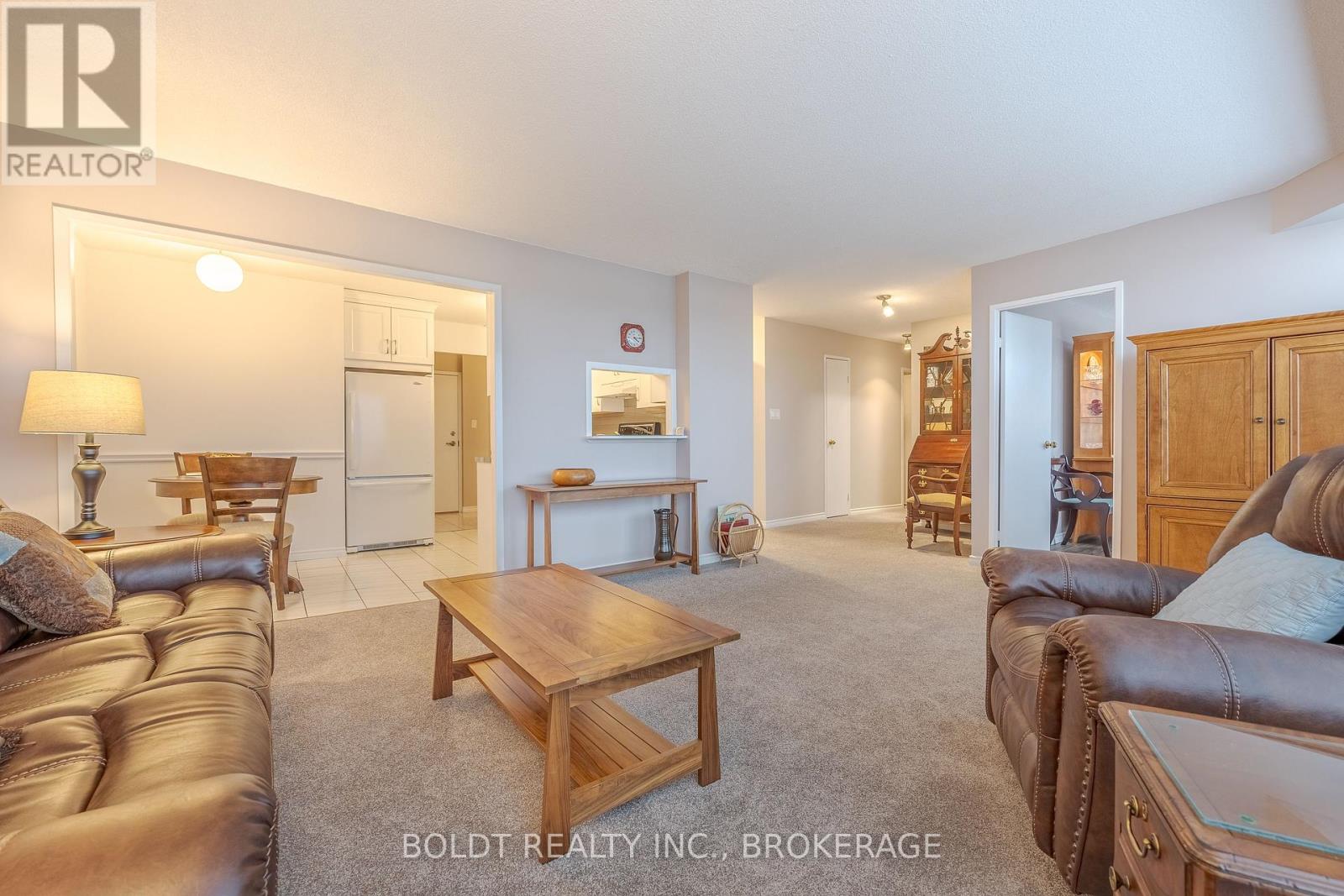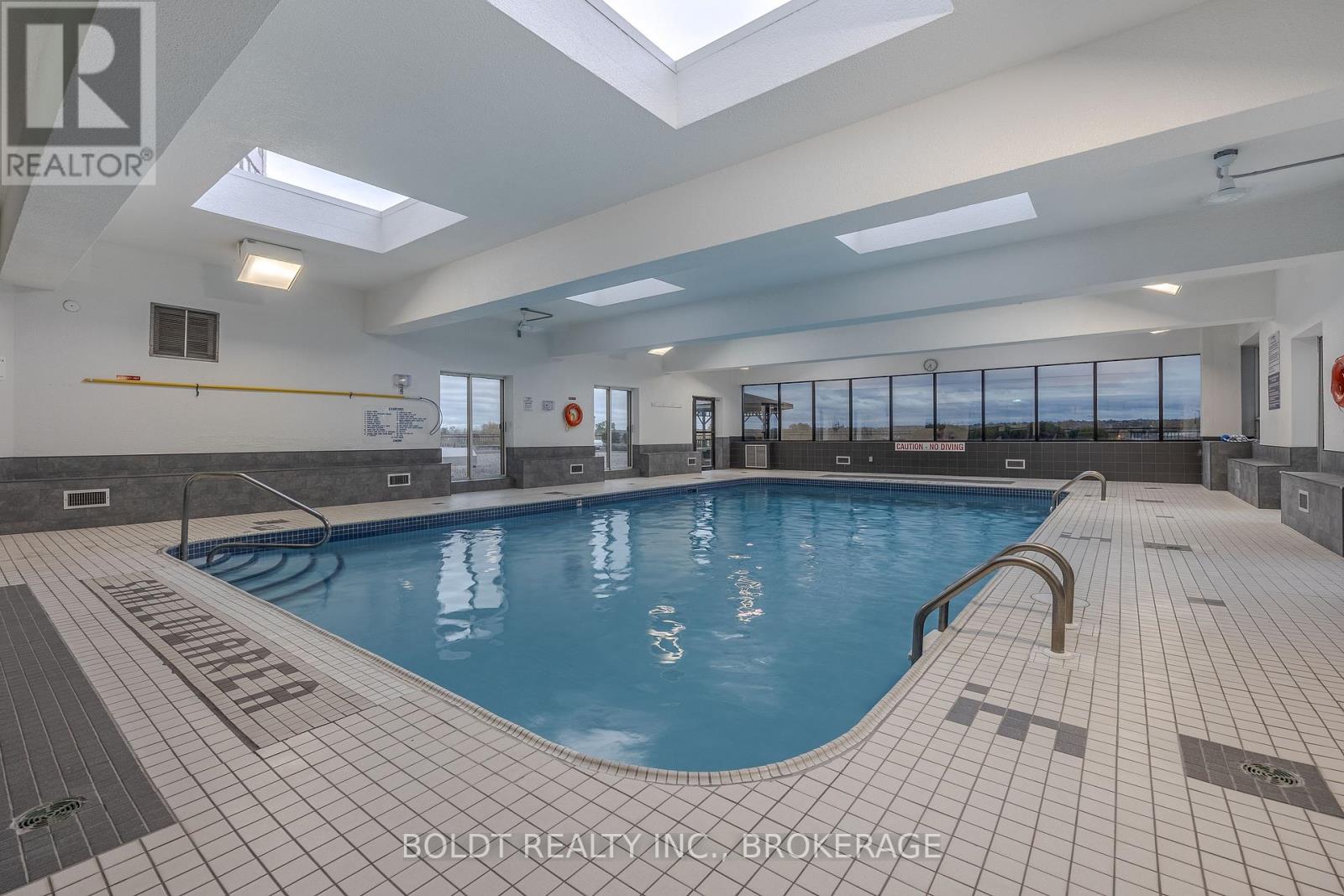3 Bedroom
2 Bathroom
1199.9898 - 1398.9887 sqft sq. ft
Indoor Pool
Central Air Conditioning
Heat Pump
$415,000Maintenance, Insurance, Cable TV, Common Area Maintenance, Heat, Electricity, Water, Parking
$1,195.49 Monthly
Scenic views, beautiful sunsets and carefree condo living all could be yours! Wonderful opportunity to own this lovely, updated, 3 bedroom, 2 bath corner suite on the 6th floor. Welcome to Unit #604 at the popular Mill Run Condos. Boasting 1349 sqft with one underground parking space, this bright, spacious unit offers loads of natural light flowing through a multitude of windows, eat-in kitchen with quaint dinette, stylish countertop & backsplash, plenty of cabinetry, bright, inviting living room with newer carpeting (2022), formal dining room with attractive vinyl flooring (2022) and 3 bedrooms (one currently used as a media room) including a large primary bedroom with double closets and a 4 piece ensuite. Handy in-suite laundry with stackable washer & dryer, shared 3 piece bath and good sized storage room with shelving. So much to enjoy & keep you entertained as this building is loaded with amenities and features an indoor pool, whirlpool, his and her saunas, rooftop terrace and outdoor garden area, billiard room, gym, library and observation rooms, rentable party room, workshop, games room, car wash and visitor parking. With an ideal location, this complex is walking distance to the downtown core featuring shops, restaurants, entertainment and nightlife, quick & easy access to Highway 406 & QEW, public transit, golf, just minutes to the Pen Centre and a short drive to Port Dalhousie and NOTL. The condo fee of $1195.49 includes use of all the amenities as well as heat, hydro, water, internet and basic cable. This building and unit have it all! Get ready to move-in and enjoy (id:38042)
Property Details
|
MLS® Number
|
X9269679 |
|
Property Type
|
Single Family |
|
Community Name
|
E. Chester |
|
AmenitiesNearBy
|
Place Of Worship, Public Transit |
|
CommunityFeatures
|
Pet Restrictions, Community Centre, School Bus |
|
EquipmentType
|
None |
|
Features
|
In Suite Laundry |
|
ParkingSpaceTotal
|
1 |
|
PoolType
|
Indoor Pool |
|
RentalEquipmentType
|
None |
Building
|
BathroomTotal
|
2 |
|
BedroomsAboveGround
|
3 |
|
BedroomsTotal
|
3 |
|
Amenities
|
Car Wash, Exercise Centre, Recreation Centre, Party Room |
|
Appliances
|
Dishwasher, Dryer, Microwave, Refrigerator, Stove, Washer, Window Coverings |
|
CoolingType
|
Central Air Conditioning |
|
ExteriorFinish
|
Brick |
|
FoundationType
|
Unknown |
|
HeatingType
|
Heat Pump |
|
SizeInterior
|
1199.9898 - 1398.9887 Sqft |
|
Type
|
Apartment |
Parking
Land
|
Acreage
|
No |
|
LandAmenities
|
Place Of Worship, Public Transit |
|
ZoningDescription
|
R3 |
Rooms
| Level |
Type |
Length |
Width |
Dimensions |
|
Main Level |
Living Room |
5.66 m |
4.37 m |
5.66 m x 4.37 m |
|
Main Level |
Kitchen |
4.47 m |
2.84 m |
4.47 m x 2.84 m |
|
Main Level |
Dining Room |
4.37 m |
2.72 m |
4.37 m x 2.72 m |
|
Main Level |
Bathroom |
|
|
Measurements not available |
|
Main Level |
Primary Bedroom |
4.39 m |
4.65 m |
4.39 m x 4.65 m |
|
Main Level |
Bathroom |
|
|
Measurements not available |
|
Main Level |
Bedroom |
4.04 m |
2.92 m |
4.04 m x 2.92 m |
|
Main Level |
Bedroom |
4.11 m |
2.39 m |
4.11 m x 2.39 m |
|
Main Level |
Other |
5.16 m |
1.35 m |
5.16 m x 1.35 m |

































