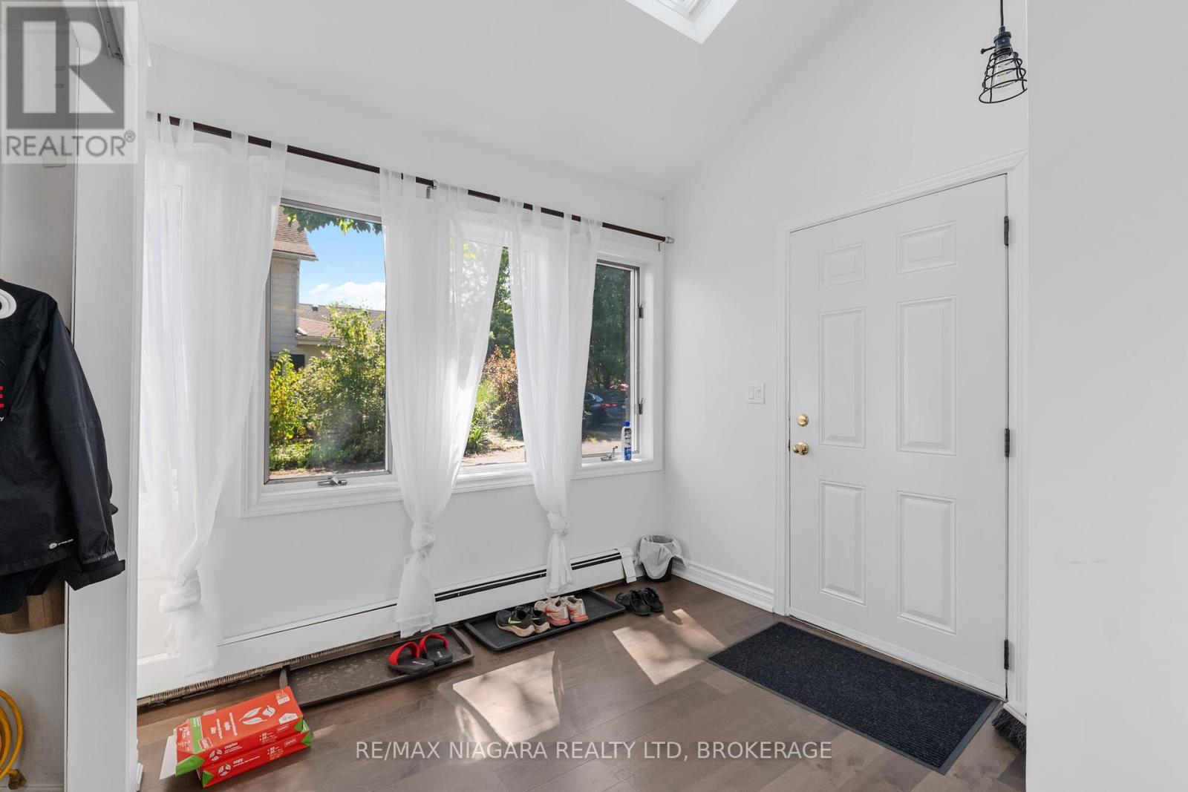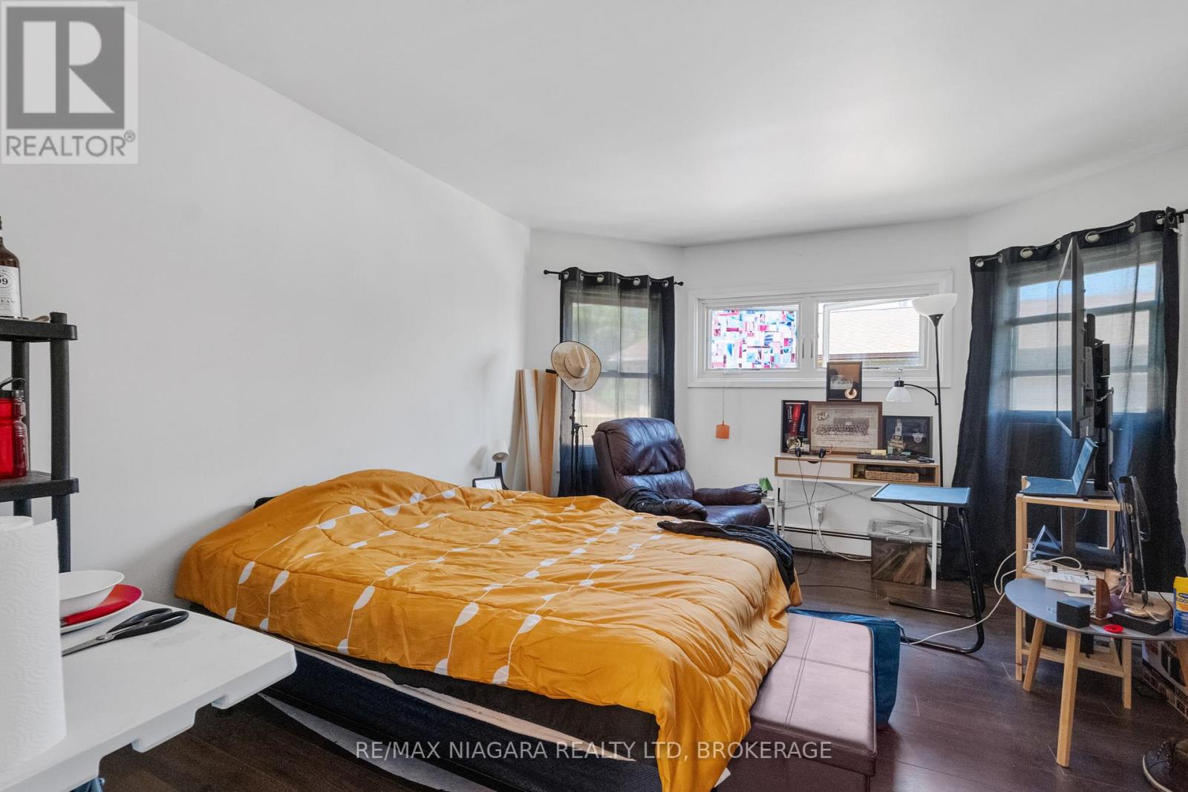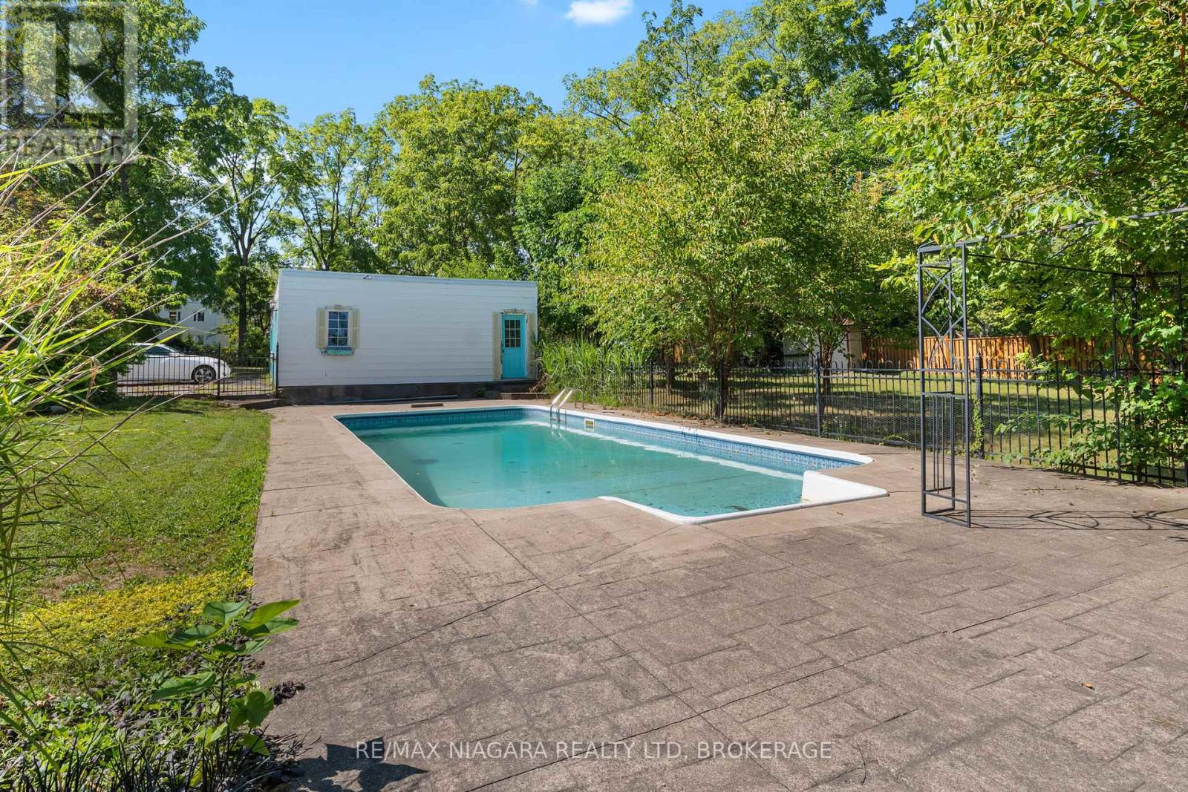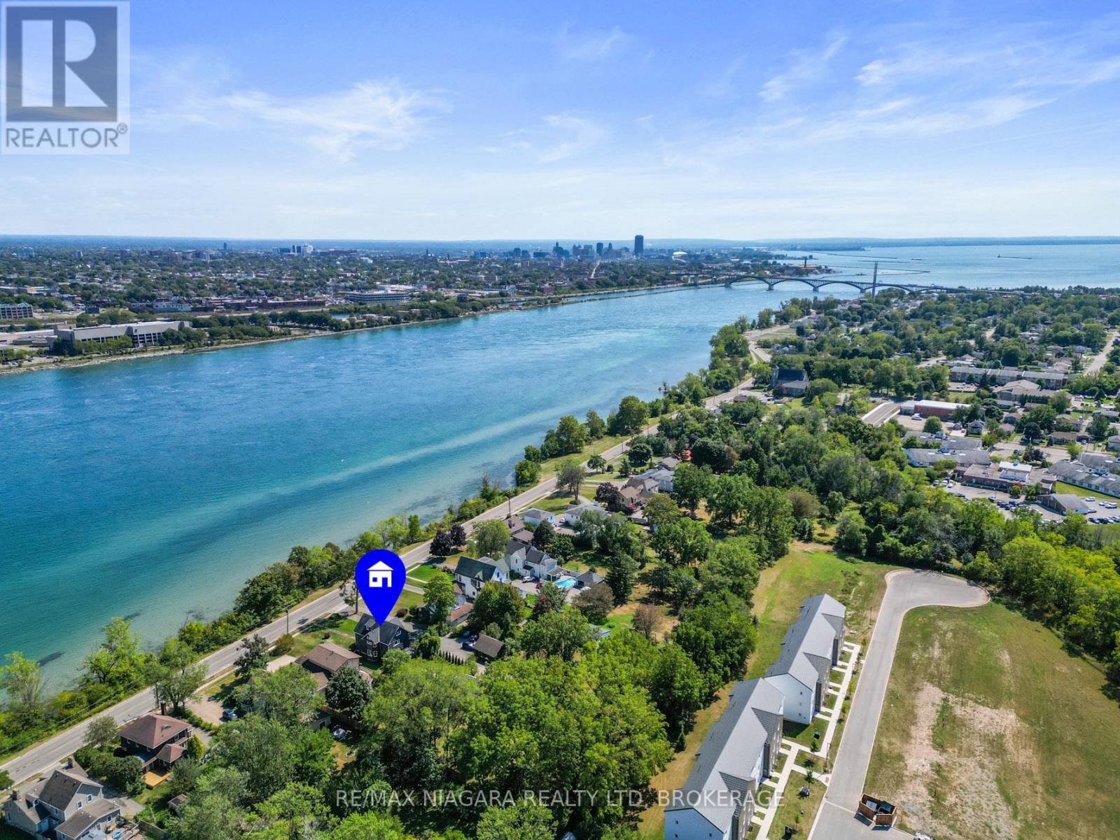4 Bedroom
3 Bathroom
3,000 - 3,500 ft2 sq. ft
Fireplace
Inground Pool
Wall Unit
Forced Air
Waterfront
Landscaped
$1,325,000
Discover this beautiful and well-maintained 2-storey home boasting spectacular water views along the prestigious Niagara Boulevard. Offering an impressive 3,600 square feet of living space, this property is set on over half an acre of a breathtaking lot, providing ample space for relaxation, recreation, and entertaining. The exterior of the home is a true oasis, featuring an inviting in-ground pool, a convenient pool changing room, and meticulously landscaped gardens that create a serene atmosphere. The 4-car garage provides plenty of parking and storage options, making this property ideal for car enthusiasts or those needing extra space. Step inside to find a thoughtfully designed interior that perfectly balances comfort and style. The main floor features a spacious eat-in kitchen, ideal for hosting family gatherings or enjoying a quiet meal. Adjacent to the kitchen is a warm and welcoming family room, perfect for relaxation or entertaining guests. The home offers four generously sized bedrooms and three well-appointed bathrooms, providing ample space for family and guests. For added leisure, the finished third-level games room provides an excellent space for entertainment or could be transformed into a hobby room or home office. With its versatile floor plan and abundant natural light, this home effortlessly caters to modern living needs. This remarkable property is a true gem on Niagara Boulevard, blending elegance, comfort, and an enviable location. **** EXTRAS **** Please note! The room sizes reflect the original floor plan - this home has had some minor alterations to accommodate some student living and could be converted back to its original state. (id:38042)
Property Details
|
MLS® Number
|
X9307415 |
|
Property Type
|
Single Family |
|
Community Name
|
332 - Central |
|
Amenities Near By
|
Place Of Worship, Park |
|
Community Features
|
School Bus |
|
Equipment Type
|
Water Heater |
|
Features
|
Lighting |
|
Parking Space Total
|
11 |
|
Pool Type
|
Inground Pool |
|
Rental Equipment Type
|
Water Heater |
|
Structure
|
Deck, Patio(s), Porch, Workshop |
|
View Type
|
River View, Unobstructed Water View |
|
Water Front Type
|
Waterfront |
Building
|
Bathroom Total
|
3 |
|
Bedrooms Above Ground
|
4 |
|
Bedrooms Total
|
4 |
|
Appliances
|
Garage Door Opener Remote(s), Water Heater, Dryer, Freezer, Refrigerator, Window Coverings |
|
Basement Development
|
Unfinished |
|
Basement Type
|
Full (unfinished) |
|
Construction Style Attachment
|
Detached |
|
Cooling Type
|
Wall Unit |
|
Exterior Finish
|
Vinyl Siding |
|
Fireplace Present
|
Yes |
|
Fireplace Total
|
1 |
|
Fireplace Type
|
Woodstove |
|
Foundation Type
|
Block |
|
Half Bath Total
|
1 |
|
Heating Fuel
|
Natural Gas |
|
Heating Type
|
Forced Air |
|
Stories Total
|
3 |
|
Size Interior
|
3,000 - 3,500 Ft2 |
|
Type
|
House |
|
Utility Water
|
Municipal Water |
Parking
Land
|
Access Type
|
Public Road |
|
Acreage
|
No |
|
Land Amenities
|
Place Of Worship, Park |
|
Landscape Features
|
Landscaped |
|
Sewer
|
Sanitary Sewer |
|
Size Depth
|
376 Ft ,2 In |
|
Size Frontage
|
66 Ft ,6 In |
|
Size Irregular
|
66.5 X 376.2 Ft |
|
Size Total Text
|
66.5 X 376.2 Ft|1/2 - 1.99 Acres |
|
Zoning Description
|
R1 |
Rooms
| Level |
Type |
Length |
Width |
Dimensions |
|
Second Level |
Bedroom |
4.09 m |
3.35 m |
4.09 m x 3.35 m |
|
Second Level |
Bedroom |
4.27 m |
3.81 m |
4.27 m x 3.81 m |
|
Second Level |
Bedroom |
3.66 m |
3.17 m |
3.66 m x 3.17 m |
|
Second Level |
Bedroom |
3.48 m |
4.09 m |
3.48 m x 4.09 m |
|
Second Level |
Laundry Room |
2.77 m |
1.7 m |
2.77 m x 1.7 m |
|
Third Level |
Games Room |
12.8 m |
3.81 m |
12.8 m x 3.81 m |
|
Basement |
Other |
12.04 m |
6.48 m |
12.04 m x 6.48 m |
|
Main Level |
Living Room |
4.6 m |
3.86 m |
4.6 m x 3.86 m |
|
Main Level |
Dining Room |
4.27 m |
4.88 m |
4.27 m x 4.88 m |
|
Main Level |
Family Room |
7.14 m |
3.48 m |
7.14 m x 3.48 m |
|
Main Level |
Kitchen |
5.56 m |
4.34 m |
5.56 m x 4.34 m |
Utilities
|
Cable
|
Installed |
|
Sewer
|
Installed |









































