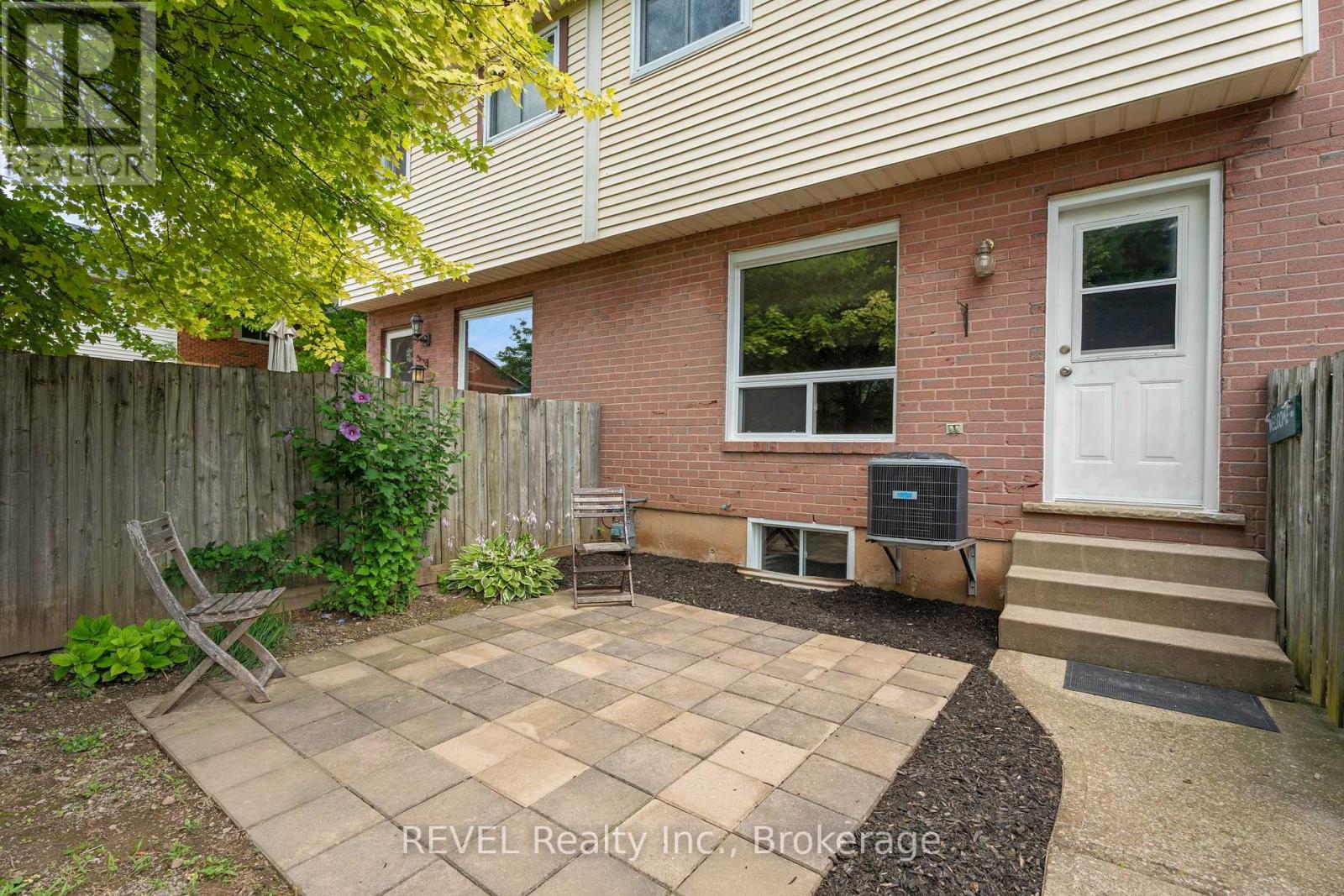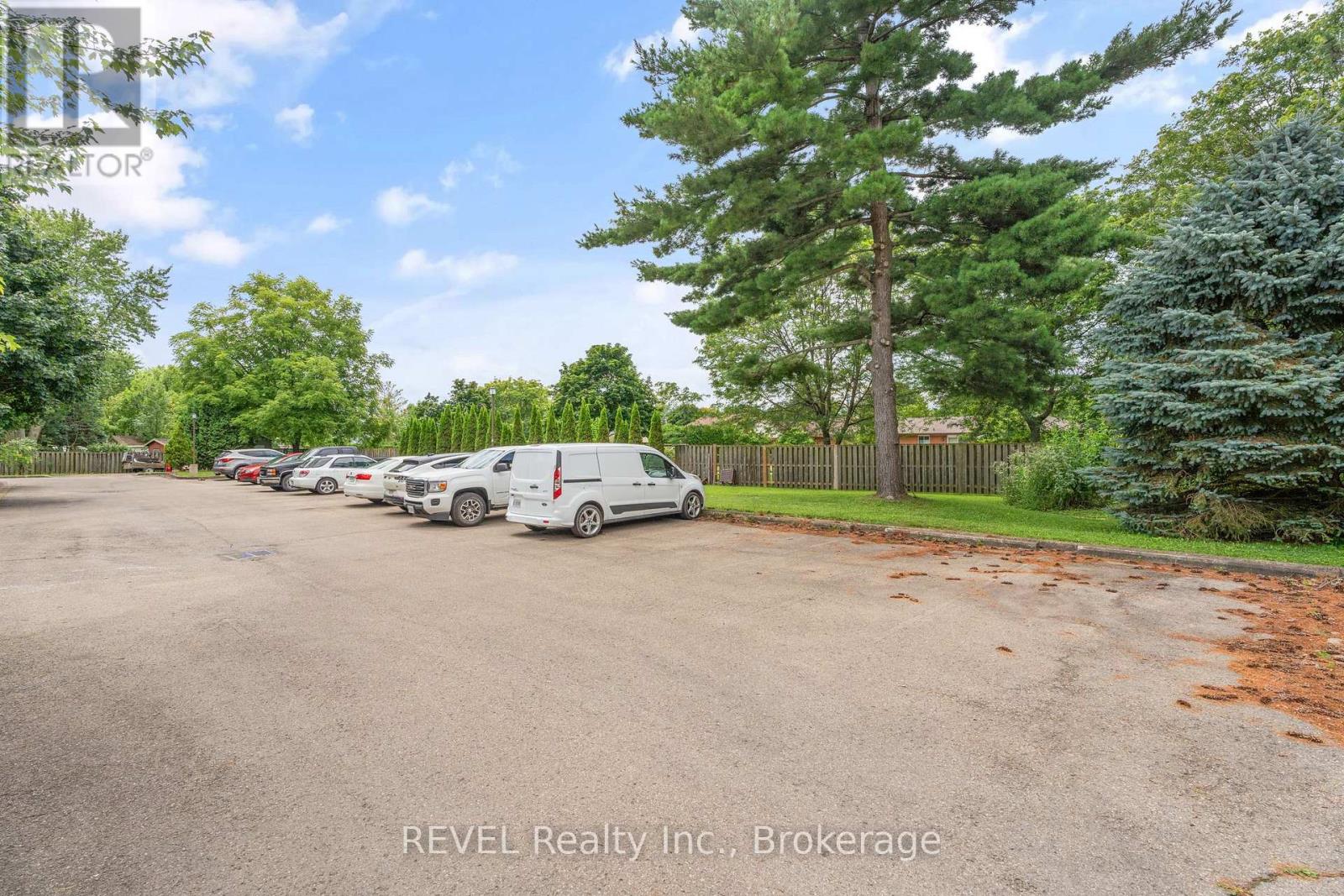8 - 102 Silvan Drive Welland, Ontario L3C 6C3
3 Bedroom
2 Bathroom
1,000 - 1,199 ft2 sq. ft
Central Air Conditioning
Forced Air
$439,000Maintenance,
$295 Monthly
Maintenance,
$295 MonthlyThis cute 3 bedroom 1.5 bath condo townhouse is nicely located a short walk from Niagara College. With a functional main floor layout and 3 bedrooms and a 4 piece bath upstairs, there's plenty of room to relax and unwind. Worry free with new A/C unit and furnace. There is also a full basement with plenty of storage space. Outside, a private patio to enjoy your morning coffee. Plus, there's a large parking area for your convenience and this lovely unit backs onto the Steve Bauer trail, offering endless opportunities for biking and hiking enthusiasts. (id:38042)
Property Details
| MLS® Number | X9049749 |
| Property Type | Single Family |
| Community Features | Pet Restrictions |
| Parking Space Total | 2 |
Building
| Bathroom Total | 2 |
| Bedrooms Above Ground | 3 |
| Bedrooms Total | 3 |
| Appliances | Water Heater, Refrigerator, Stove |
| Basement Type | Full |
| Cooling Type | Central Air Conditioning |
| Exterior Finish | Brick |
| Half Bath Total | 1 |
| Heating Fuel | Natural Gas |
| Heating Type | Forced Air |
| Stories Total | 2 |
| Size Interior | 1,000 - 1,199 Ft2 |
| Type | Row / Townhouse |
Land
| Acreage | No |
| Zoning Description | Rm Rl2,01 |
Rooms
| Level | Type | Length | Width | Dimensions |
|---|---|---|---|---|
| Second Level | Primary Bedroom | 4.19 m | 3.4 m | 4.19 m x 3.4 m |
| Second Level | Bedroom | 4.65 m | 2.44 m | 4.65 m x 2.44 m |
| Second Level | Bedroom | 3.45 m | 2.44 m | 3.45 m x 2.44 m |
| Main Level | Living Room | 4.93 m | 3.58 m | 4.93 m x 3.58 m |
| Main Level | Dining Room | 3.89 m | 1.93 m | 3.89 m x 1.93 m |
| Main Level | Kitchen | 3.17 m | 2.82 m | 3.17 m x 2.82 m |
Contact Us
Contact me for more information or to see it in person




























