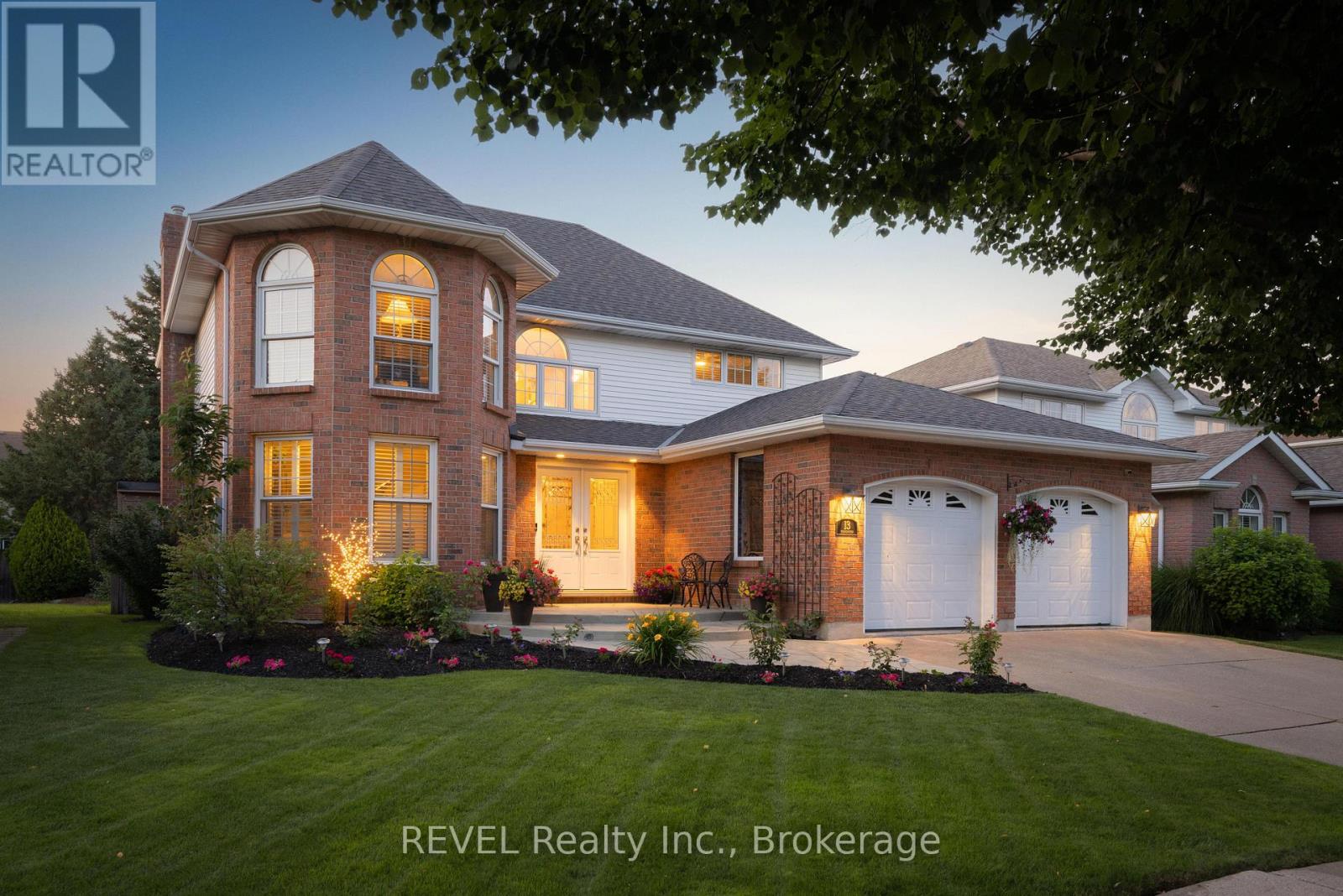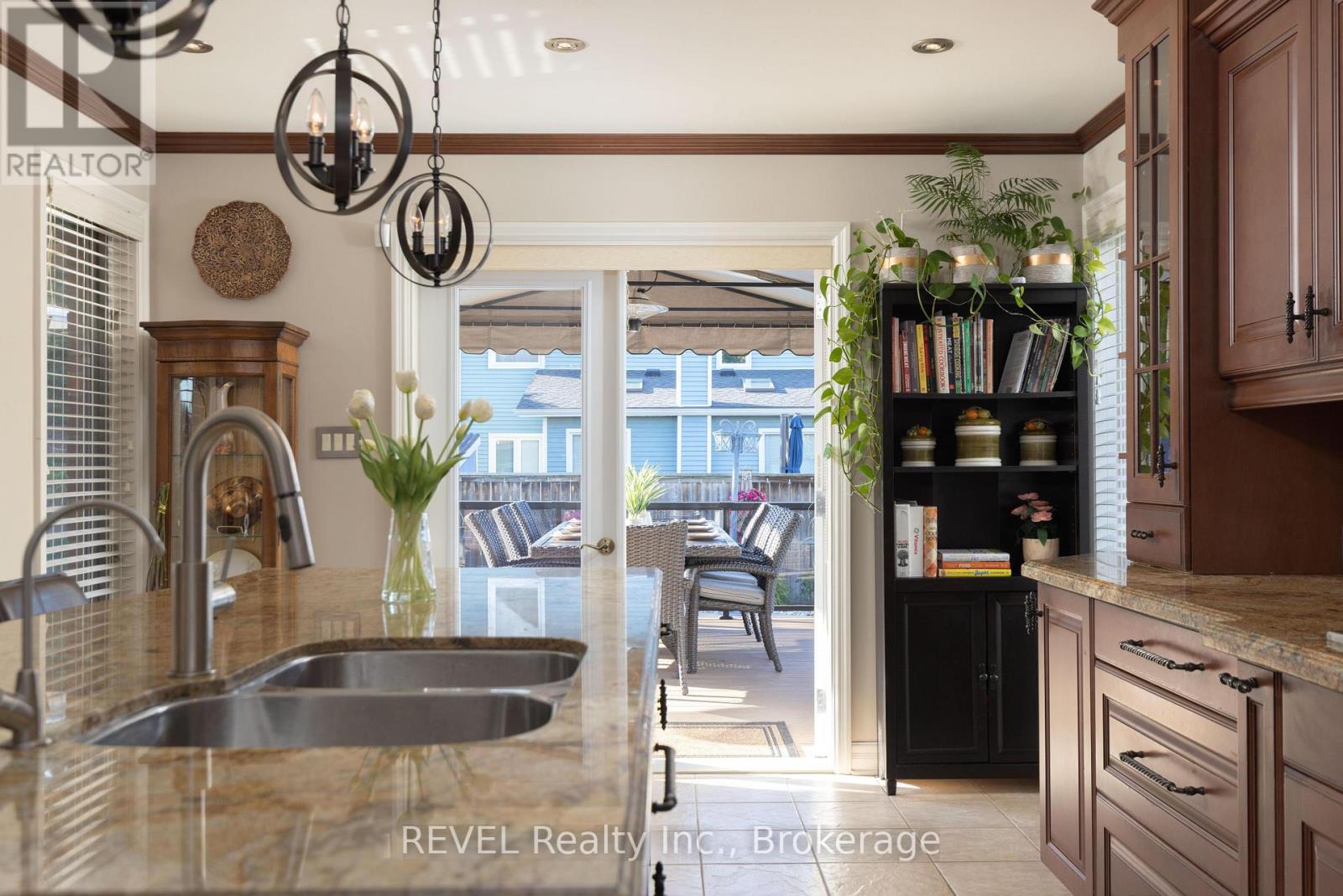5 Bedroom
4 Bathroom
2,500 - 3,000 ft2 sq. ft
Fireplace
Inground Pool
Central Air Conditioning
Forced Air
Landscaped
$1,389,000
Discover this exquisite 4+1 bedroom, 3.5 bath home, perfectly situated on a premium 55 x 115 lot in the desirable Grapeview neighbourhood of St. Catharines! Offering an impressive 3800 square feet of finished living space, this family-friendly gem is professionally designed and meticulously maintained. Enter through a large, bright foyer with a sweeping oak staircase and gleaming hardwood floors throughout. The formal living and dining rooms feature a custom-built wine cabinet, while the cozy family room boasts a full in-wall surround sound system and a gas fireplace. The custom Enns kitchen includes stainless steel appliances, granite countertops, and ample storage, with a main floor laundry room providing direct access to the double car garage. Upstairs, find four large bedrooms, each with generous closet space, including a stunning master suite with a luxurious ensuite bathroom and a walk-in closet. The lower level is an entertainment hub, complete with a custom wet bar, an entertainment space with a full surround sound system, an additional bedroom, a 4-piece bath, and a custom-built sauna for ultimate relaxation. The backyard oasis features a heated in-ground sports pool, Trex decking, a luxury gas heater, a gazebo with sun shades, and an outdoor kitchen with a built-in BBQ. A full irrigation system ensures low maintenance. Located minutes away from first-class amenities and highway access, this home is a rare find in a prime location. Call today for a full list of features and to schedule a private showing! (id:38042)
Property Details
|
MLS® Number
|
X10427066 |
|
Property Type
|
Single Family |
|
Community Name
|
453 - Grapeview |
|
Amenities Near By
|
Hospital, Park, Public Transit, Schools |
|
Equipment Type
|
Water Heater - Gas |
|
Features
|
Flat Site, Lighting, Carpet Free, Sauna |
|
Parking Space Total
|
4 |
|
Pool Type
|
Inground Pool |
|
Rental Equipment Type
|
Water Heater - Gas |
|
Structure
|
Patio(s), Deck, Shed |
Building
|
Bathroom Total
|
4 |
|
Bedrooms Above Ground
|
4 |
|
Bedrooms Below Ground
|
1 |
|
Bedrooms Total
|
5 |
|
Amenities
|
Canopy, Fireplace(s) |
|
Appliances
|
Barbeque, Garage Door Opener Remote(s), Oven - Built-in, Central Vacuum, Range, Water Heater, Water Meter, Water Purifier |
|
Basement Development
|
Finished |
|
Basement Type
|
Full (finished) |
|
Construction Status
|
Insulation Upgraded |
|
Construction Style Attachment
|
Detached |
|
Cooling Type
|
Central Air Conditioning |
|
Exterior Finish
|
Aluminum Siding, Brick Facing |
|
Fire Protection
|
Security System |
|
Fireplace Present
|
Yes |
|
Fireplace Total
|
2 |
|
Foundation Type
|
Poured Concrete |
|
Half Bath Total
|
1 |
|
Heating Fuel
|
Natural Gas |
|
Heating Type
|
Forced Air |
|
Stories Total
|
2 |
|
Size Interior
|
2,500 - 3,000 Ft2 |
|
Type
|
House |
|
Utility Water
|
Municipal Water |
Parking
Land
|
Acreage
|
No |
|
Fence Type
|
Fenced Yard |
|
Land Amenities
|
Hospital, Park, Public Transit, Schools |
|
Landscape Features
|
Landscaped |
|
Sewer
|
Sanitary Sewer |
|
Size Depth
|
115 Ft |
|
Size Frontage
|
55 Ft |
|
Size Irregular
|
55 X 115 Ft |
|
Size Total Text
|
55 X 115 Ft|under 1/2 Acre |
|
Zoning Description
|
R1 |
Rooms
| Level |
Type |
Length |
Width |
Dimensions |
|
Second Level |
Bedroom 3 |
3.53 m |
2.92 m |
3.53 m x 2.92 m |
|
Second Level |
Bedroom 4 |
3.73 m |
2.77 m |
3.73 m x 2.77 m |
|
Second Level |
Primary Bedroom |
7.85 m |
3.58 m |
7.85 m x 3.58 m |
|
Second Level |
Bathroom |
2.87 m |
2.57 m |
2.87 m x 2.57 m |
|
Second Level |
Bedroom 2 |
3.81 m |
3.51 m |
3.81 m x 3.51 m |
|
Ground Level |
Kitchen |
5.54 m |
3.58 m |
5.54 m x 3.58 m |
|
Ground Level |
Dining Room |
3.76 m |
3.38 m |
3.76 m x 3.38 m |
|
Ground Level |
Living Room |
6.02 m |
3.45 m |
6.02 m x 3.45 m |
|
Ground Level |
Sitting Room |
4.57 m |
3.48 m |
4.57 m x 3.48 m |
|
Ground Level |
Foyer |
5.69 m |
2.72 m |
5.69 m x 2.72 m |
|
Ground Level |
Mud Room |
3.15 m |
2.46 m |
3.15 m x 2.46 m |
|
Ground Level |
Bathroom |
|
|
Measurements not available |
Utilities
|
Cable
|
Installed |
|
Sewer
|
Installed |










































