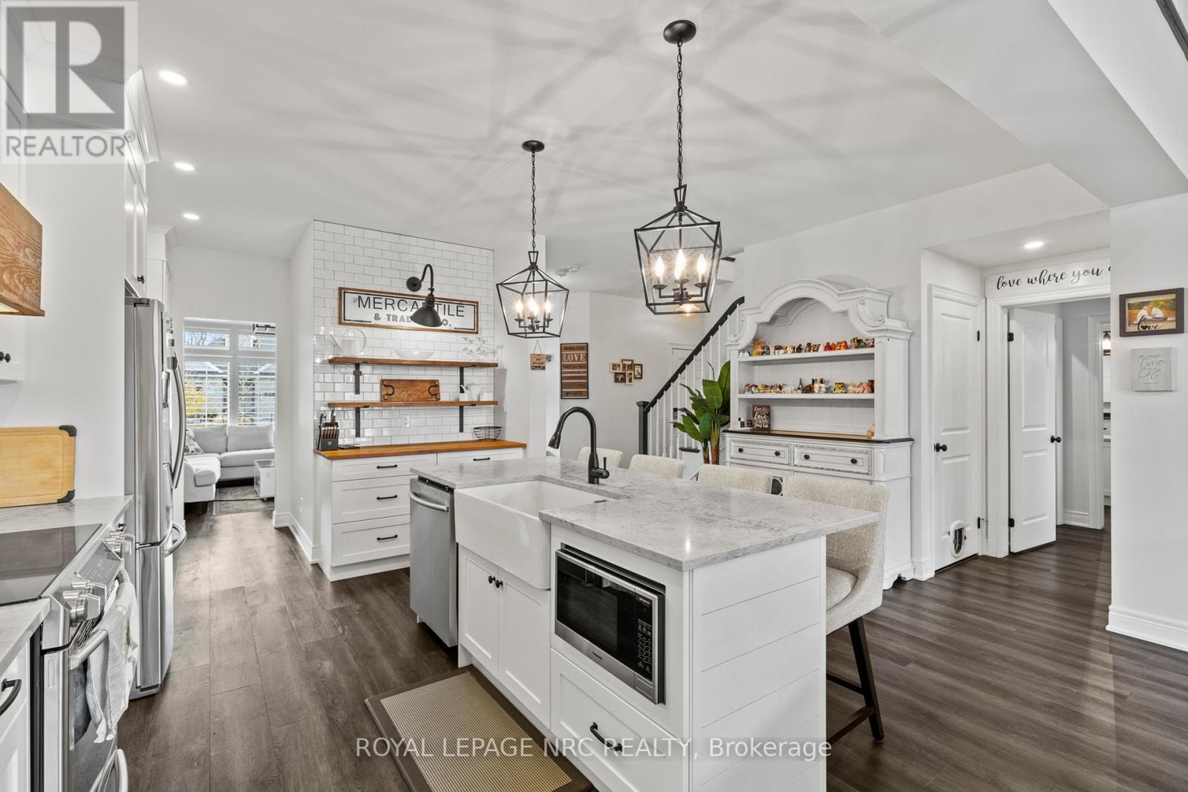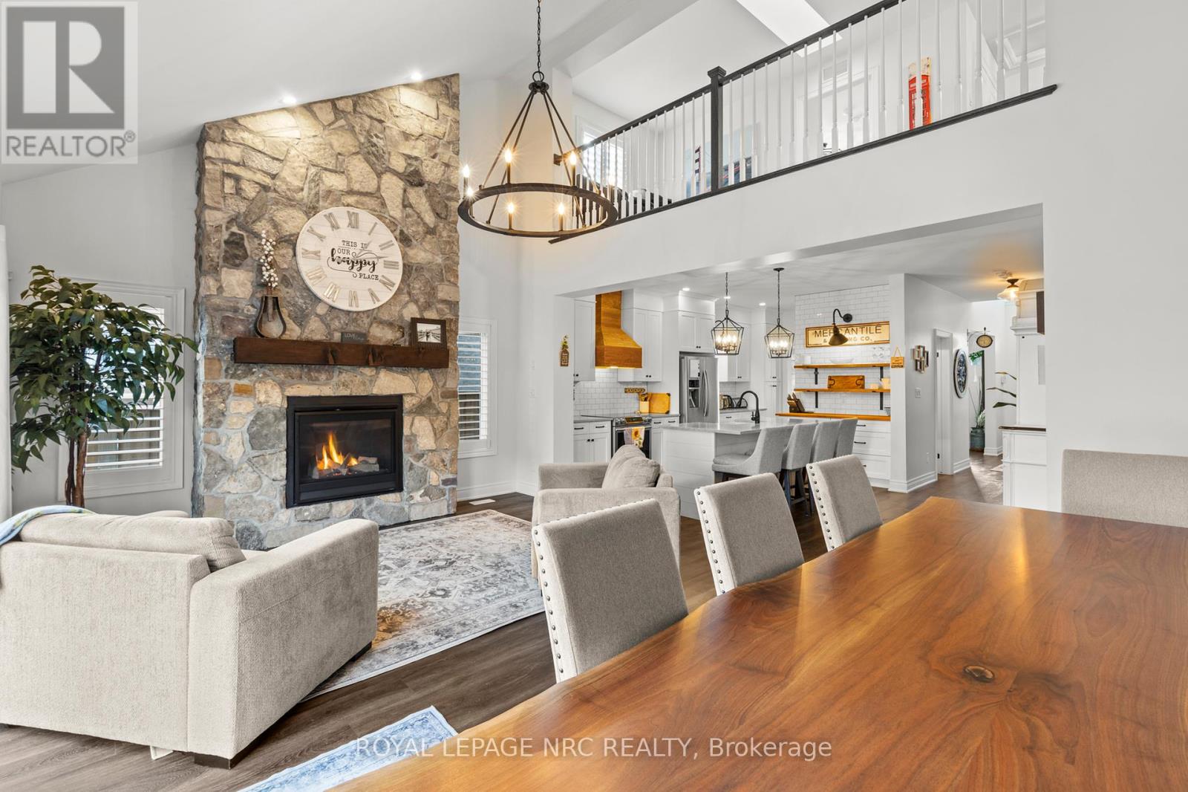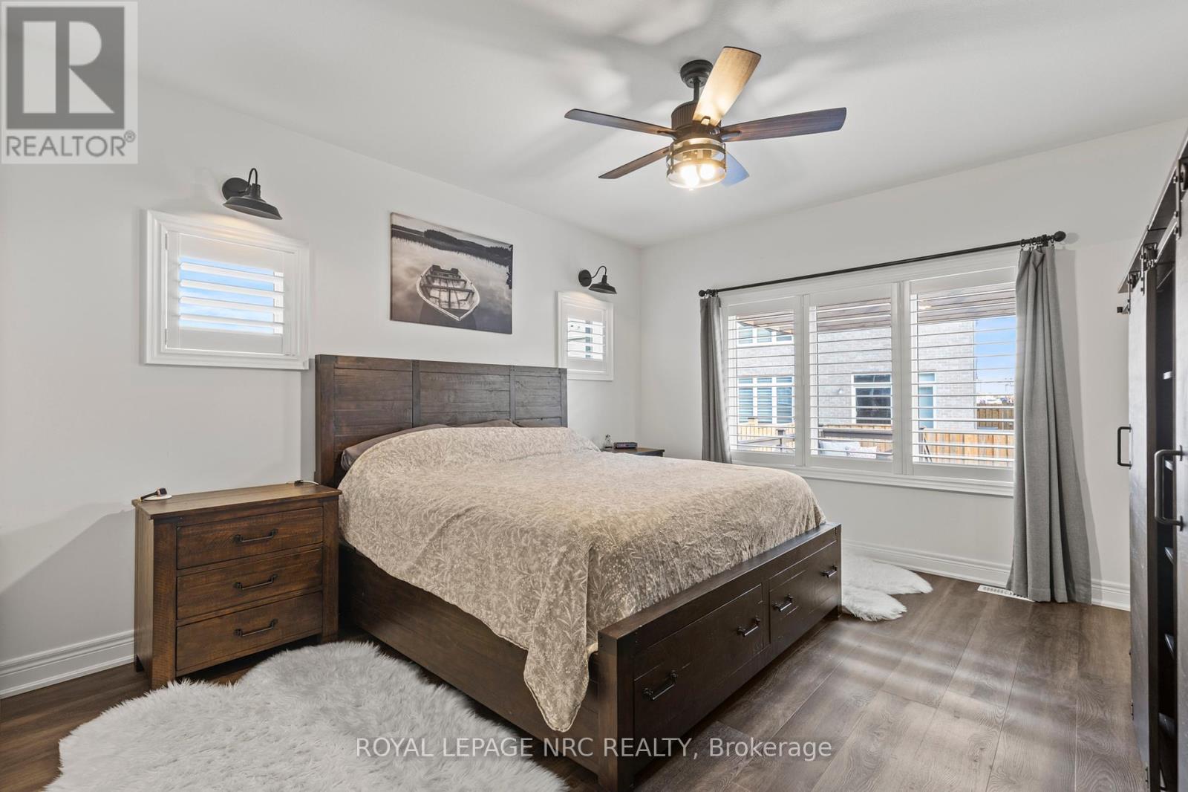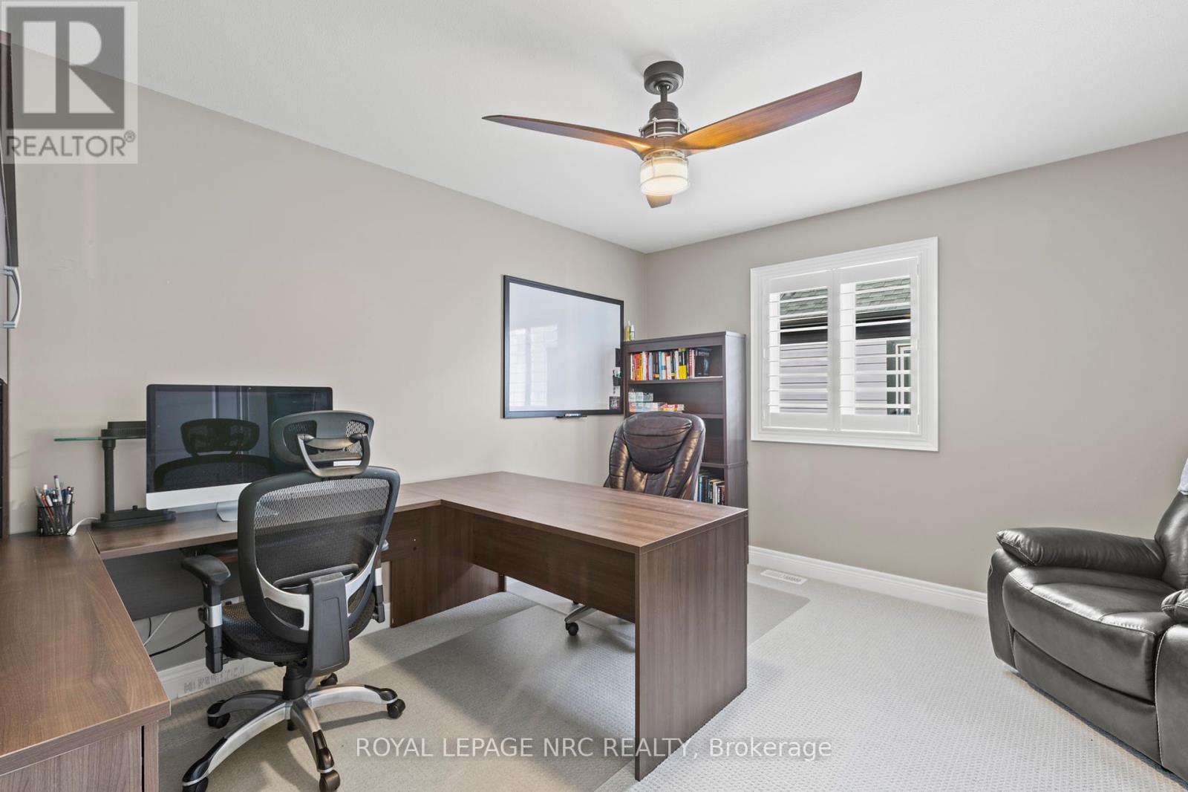3 Bedroom
3 Bathroom
2,000 - 2,500 ft2 sq. ft
Fireplace
Central Air Conditioning
Forced Air
$869,900
Welcome to 374 Julia Drive, Welland! Built by Mountainview Homes in 2019, this stunning modern farmhouse radiates charm and sophistication. As you step inside, you'll be greeted by an open-concept living space bathed in natural light, highlighted by a chef's dream kitchen a perfect spot to whip up your culinary masterpieces or entertain friends and family. A cozy stone fireplace sets a warm tone, while the main-floor laundry brings added convenience to your daily routine. This unique bungaloft layout offers a blend of flexibility and spaciousness, adapting effortlessly to your lifestyle needs. Outside, unwind on the spacious deck complete with a relaxing wireless-controlled hot tub, all within a fenced yard ideal for melting stress or hosting gatherings. Thoughtful tech upgrades throughout add to the seamless living experience. Nestled in the quiet, family-friendly neighbourhood of Sparrow Meadows with a brand-new park just up the street, this home truly has it all. Luxurious living awaits you, just move right in! (id:38042)
Property Details
|
MLS® Number
|
X10423419 |
|
Property Type
|
Single Family |
|
Community Name
|
771 - Coyle Creek |
|
Amenities Near By
|
Public Transit, Park |
|
Community Features
|
School Bus |
|
Equipment Type
|
Water Heater - Tankless |
|
Features
|
Sump Pump |
|
Parking Space Total
|
4 |
|
Rental Equipment Type
|
Water Heater - Tankless |
|
Structure
|
Deck |
Building
|
Bathroom Total
|
3 |
|
Bedrooms Above Ground
|
3 |
|
Bedrooms Total
|
3 |
|
Amenities
|
Fireplace(s) |
|
Appliances
|
Hot Tub, Garage Door Opener Remote(s), Water Heater - Tankless, Dishwasher, Dryer, Garage Door Opener, Microwave, Range, Refrigerator, Stove, Washer, Window Coverings |
|
Basement Development
|
Unfinished |
|
Basement Type
|
Full (unfinished) |
|
Construction Style Attachment
|
Detached |
|
Cooling Type
|
Central Air Conditioning |
|
Exterior Finish
|
Brick, Stone |
|
Fire Protection
|
Alarm System, Smoke Detectors |
|
Fireplace Present
|
Yes |
|
Fireplace Total
|
1 |
|
Foundation Type
|
Poured Concrete |
|
Half Bath Total
|
1 |
|
Heating Fuel
|
Natural Gas |
|
Heating Type
|
Forced Air |
|
Stories Total
|
1 |
|
Size Interior
|
2,000 - 2,500 Ft2 |
|
Type
|
House |
|
Utility Water
|
Municipal Water |
Parking
Land
|
Acreage
|
No |
|
Fence Type
|
Fenced Yard |
|
Land Amenities
|
Public Transit, Park |
|
Sewer
|
Sanitary Sewer |
|
Size Depth
|
101 Ft ,4 In |
|
Size Frontage
|
44 Ft ,10 In |
|
Size Irregular
|
44.9 X 101.4 Ft |
|
Size Total Text
|
44.9 X 101.4 Ft|under 1/2 Acre |
|
Surface Water
|
River/stream |
|
Zoning Description
|
Rl2-48 |
Rooms
| Level |
Type |
Length |
Width |
Dimensions |
|
Second Level |
Bedroom 3 |
3.78 m |
3.08 m |
3.78 m x 3.08 m |
|
Second Level |
Bathroom |
2.8 m |
1.68 m |
2.8 m x 1.68 m |
|
Second Level |
Sitting Room |
5.21 m |
|
5.21 m x Measurements not available |
|
Second Level |
Bedroom 2 |
4.05 m |
3.78 m |
4.05 m x 3.78 m |
|
Main Level |
Living Room |
3.93 m |
3.23 m |
3.93 m x 3.23 m |
|
Main Level |
Bathroom |
1.49 m |
1.25 m |
1.49 m x 1.25 m |
|
Main Level |
Kitchen |
5.64 m |
3.08 m |
5.64 m x 3.08 m |
|
Main Level |
Family Room |
4.3 m |
3.08 m |
4.3 m x 3.08 m |
|
Main Level |
Dining Room |
4.54 m |
2.96 m |
4.54 m x 2.96 m |
|
Main Level |
Primary Bedroom |
5.52 m |
4.05 m |
5.52 m x 4.05 m |
|
Main Level |
Bathroom |
3.32 m |
2.1 m |
3.32 m x 2.1 m |
|
Main Level |
Laundry Room |
2.5 m |
2.16 m |
2.5 m x 2.16 m |










































