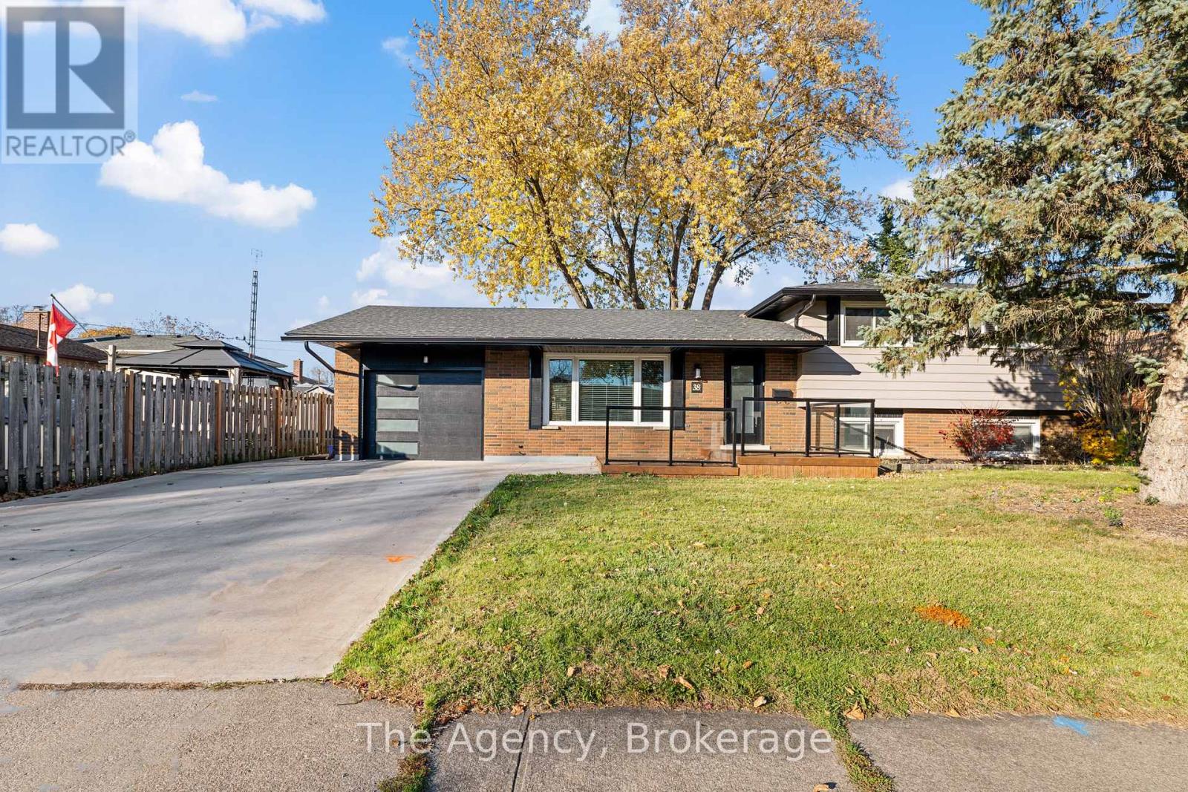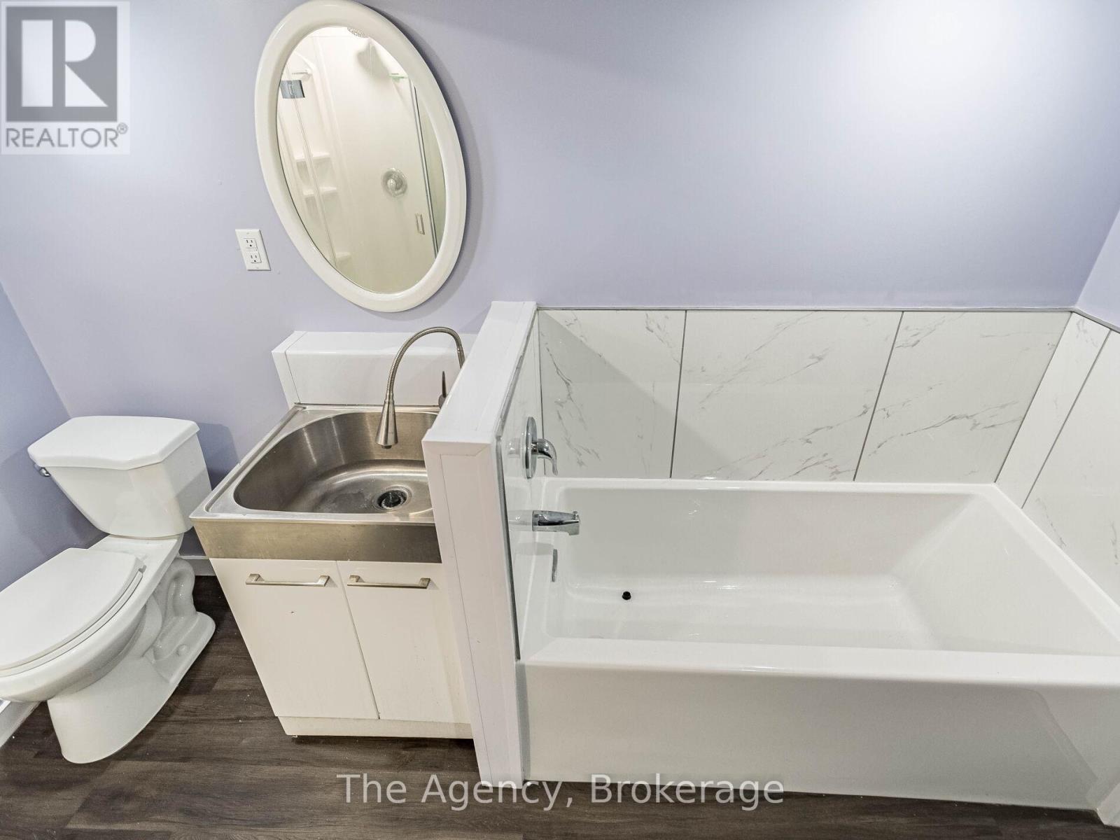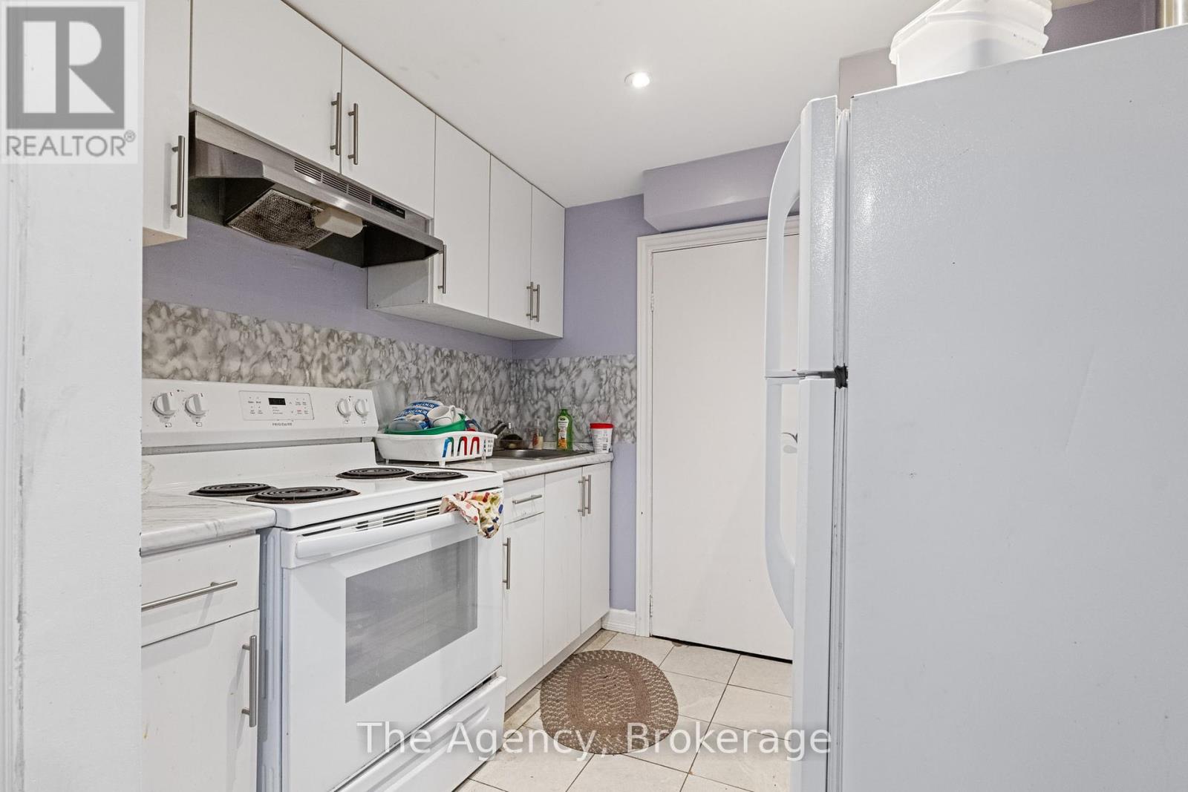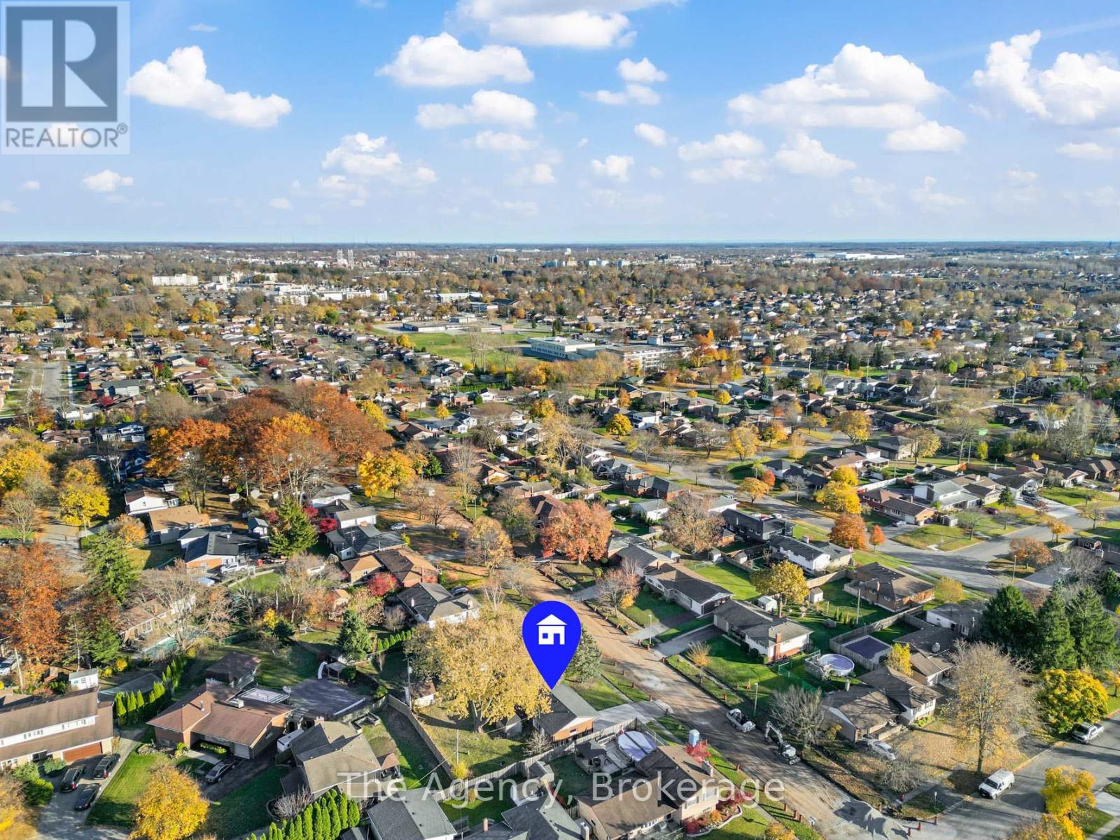4 Bedroom
6 Bathroom
1,100 - 1,500 ft2 sq. ft
Central Air Conditioning
Forced Air
$749,900
Updated side split home with all 4 levels completed. This family home is located in a desirable location near parks, schools and shopping near by. The updated main floor is open concept with large centre island with quartz counters and build In appliances. Upper level has 3 bedrooms and main 4 pc bath. The first lower level has a walkout to a large fenced yard with gazebo. Also highlighted with a 4th bedroom, large family room and 2 pc bath. Basement features a full 4 pc bath and kitchenette - eating area - making the lower levels perfect for in-law potential or generational living.The list of recent improvements is long, including roof 2017, concrete drive in 2021, updated insulation 2019, newer windows/furnace & AC, patio doors 2019, garage door & exterior front door in 2021, soffits, facia & eaves-troughs 2019, kitchen 2019. Welcoming front entrance, large fully fenced backyard with pergola for outdoor entertaining. NOTE some photos taken prior to tenants moving - vacant possession will be given (id:38042)
Property Details
|
MLS® Number
|
X10423315 |
|
Property Type
|
Single Family |
|
Community Name
|
769 - Prince Charles |
|
Amenities Near By
|
Park, Place Of Worship, Public Transit, Schools |
|
Parking Space Total
|
5 |
Building
|
Bathroom Total
|
6 |
|
Bedrooms Above Ground
|
3 |
|
Bedrooms Below Ground
|
1 |
|
Bedrooms Total
|
4 |
|
Appliances
|
Water Meter |
|
Basement Type
|
Full |
|
Construction Style Attachment
|
Detached |
|
Construction Style Split Level
|
Sidesplit |
|
Cooling Type
|
Central Air Conditioning |
|
Exterior Finish
|
Aluminum Siding, Brick |
|
Foundation Type
|
Concrete |
|
Half Bath Total
|
1 |
|
Heating Fuel
|
Natural Gas |
|
Heating Type
|
Forced Air |
|
Size Interior
|
1,100 - 1,500 Ft2 |
|
Type
|
House |
|
Utility Water
|
Municipal Water |
Parking
Land
|
Acreage
|
No |
|
Land Amenities
|
Park, Place Of Worship, Public Transit, Schools |
|
Sewer
|
Sanitary Sewer |
|
Size Depth
|
105 Ft |
|
Size Frontage
|
70 Ft |
|
Size Irregular
|
70 X 105 Ft |
|
Size Total Text
|
70 X 105 Ft |
|
Zoning Description
|
Rl1 |
Rooms
| Level |
Type |
Length |
Width |
Dimensions |
|
Lower Level |
Bedroom 4 |
3.54 m |
3.01 m |
3.54 m x 3.01 m |
|
Lower Level |
Family Room |
6.16 m |
3.6 m |
6.16 m x 3.6 m |
|
Main Level |
Living Room |
6.17 m |
3.77 m |
6.17 m x 3.77 m |
|
Main Level |
Kitchen |
6.9 m |
3.27 m |
6.9 m x 3.27 m |
|
Sub-basement |
Recreational, Games Room |
6.49 m |
3.46 m |
6.49 m x 3.46 m |
|
Sub-basement |
Kitchen |
2.39 m |
2.13 m |
2.39 m x 2.13 m |
|
Upper Level |
Bedroom |
3.89 m |
3.17 m |
3.89 m x 3.17 m |































