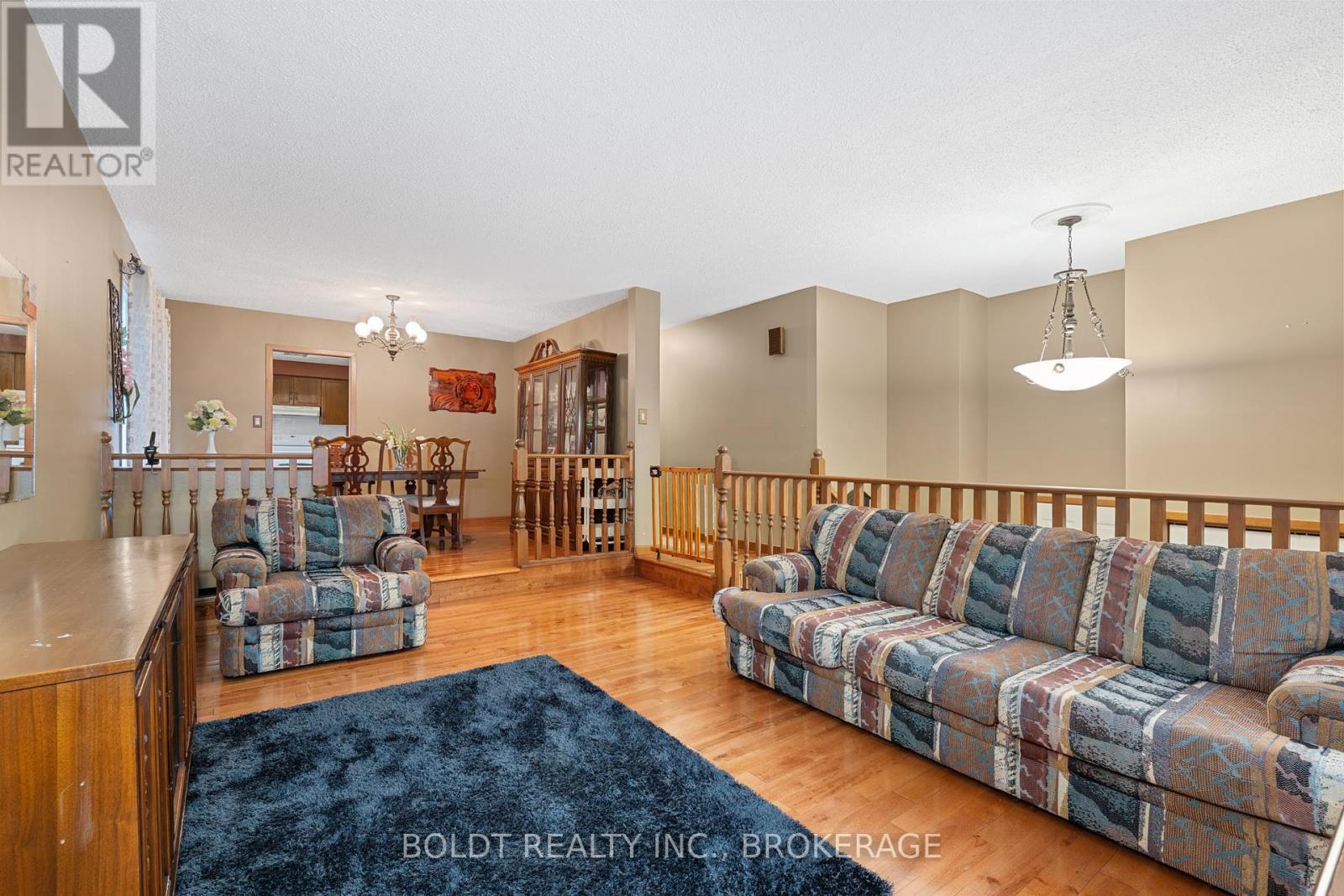3 Bedroom
1 Bathroom
1099.9909 - 1499.9875 sqft sq. ft
Raised Bungalow
Central Air Conditioning
Forced Air
$2,400 Monthly
Welcome to 8670 Regan Dr, Niagara Falls. A Premium upper level apartment with a Welcoming foyer, large living and dining room, eat-in kitchen with patio access to a ravine lot, 3 generous sized bedrooms, the master having en-suite privileges. All with Large windows for natural light and hardwood floors. This stunning unit comes with utilities included, including high-speed internet, and fully furnished. Located on a sought-after street in Chippawa close to schools and amenities, this is a rare opportunity. Don't miss your chance to call this beautiful apartment home. **** EXTRAS **** garage not included. (id:38042)
Property Details
|
MLS® Number
|
X10421582 |
|
Property Type
|
Single Family |
|
Community Name
|
223 - Chippawa |
|
CommunicationType
|
High Speed Internet |
|
Features
|
Carpet Free, In Suite Laundry |
|
ParkingSpaceTotal
|
2 |
Building
|
BathroomTotal
|
1 |
|
BedroomsAboveGround
|
3 |
|
BedroomsTotal
|
3 |
|
Appliances
|
Dishwasher, Dryer, Furniture, Refrigerator, Stove, Washer |
|
ArchitecturalStyle
|
Raised Bungalow |
|
BasementFeatures
|
Separate Entrance |
|
BasementType
|
N/a |
|
ConstructionStyleAttachment
|
Detached |
|
CoolingType
|
Central Air Conditioning |
|
ExteriorFinish
|
Brick, Vinyl Siding |
|
FoundationType
|
Poured Concrete |
|
HeatingFuel
|
Natural Gas |
|
HeatingType
|
Forced Air |
|
StoriesTotal
|
1 |
|
SizeInterior
|
1099.9909 - 1499.9875 Sqft |
|
Type
|
House |
|
UtilityWater
|
Municipal Water |
Parking
Land
|
Acreage
|
No |
|
Sewer
|
Sanitary Sewer |
Rooms
| Level |
Type |
Length |
Width |
Dimensions |
|
Main Level |
Living Room |
4.88 m |
3.556 m |
4.88 m x 3.556 m |
|
Main Level |
Dining Room |
3.099 m |
3.658 m |
3.099 m x 3.658 m |
|
Main Level |
Kitchen |
4.1656 m |
5.1054 m |
4.1656 m x 5.1054 m |
|
Main Level |
Bedroom |
2.6924 m |
3.4798 m |
2.6924 m x 3.4798 m |
|
Main Level |
Bedroom 2 |
3.8608 m |
2.921 m |
3.8608 m x 2.921 m |
|
Main Level |
Primary Bedroom |
4.2926 m |
3.7846 m |
4.2926 m x 3.7846 m |
|
Main Level |
Bathroom |
3.7592 m |
1.778 m |
3.7592 m x 1.778 m |


























