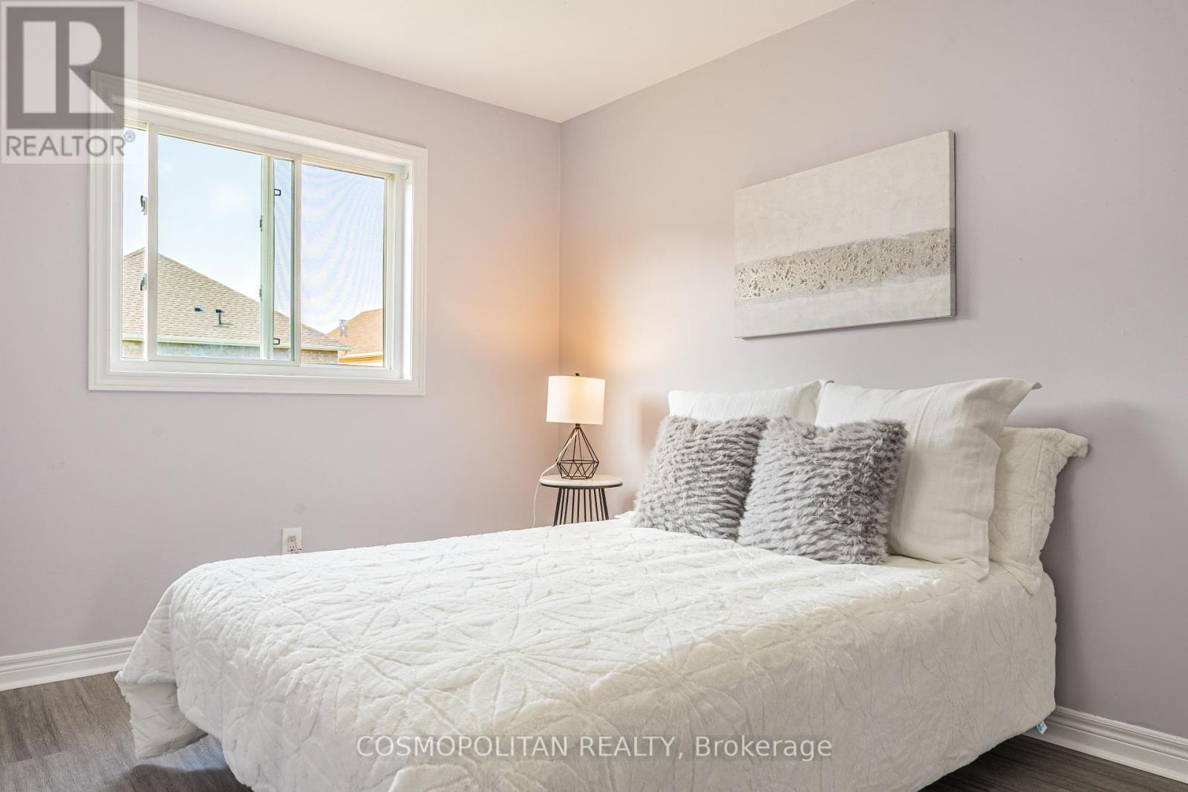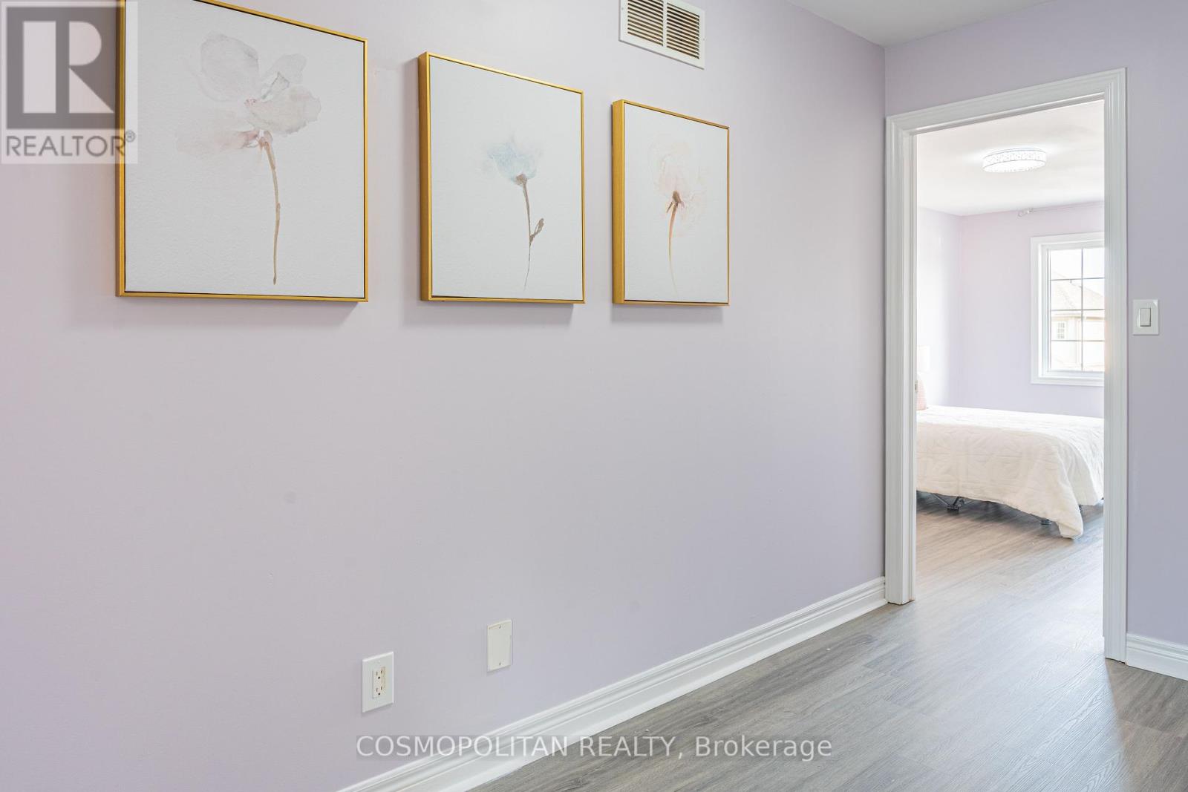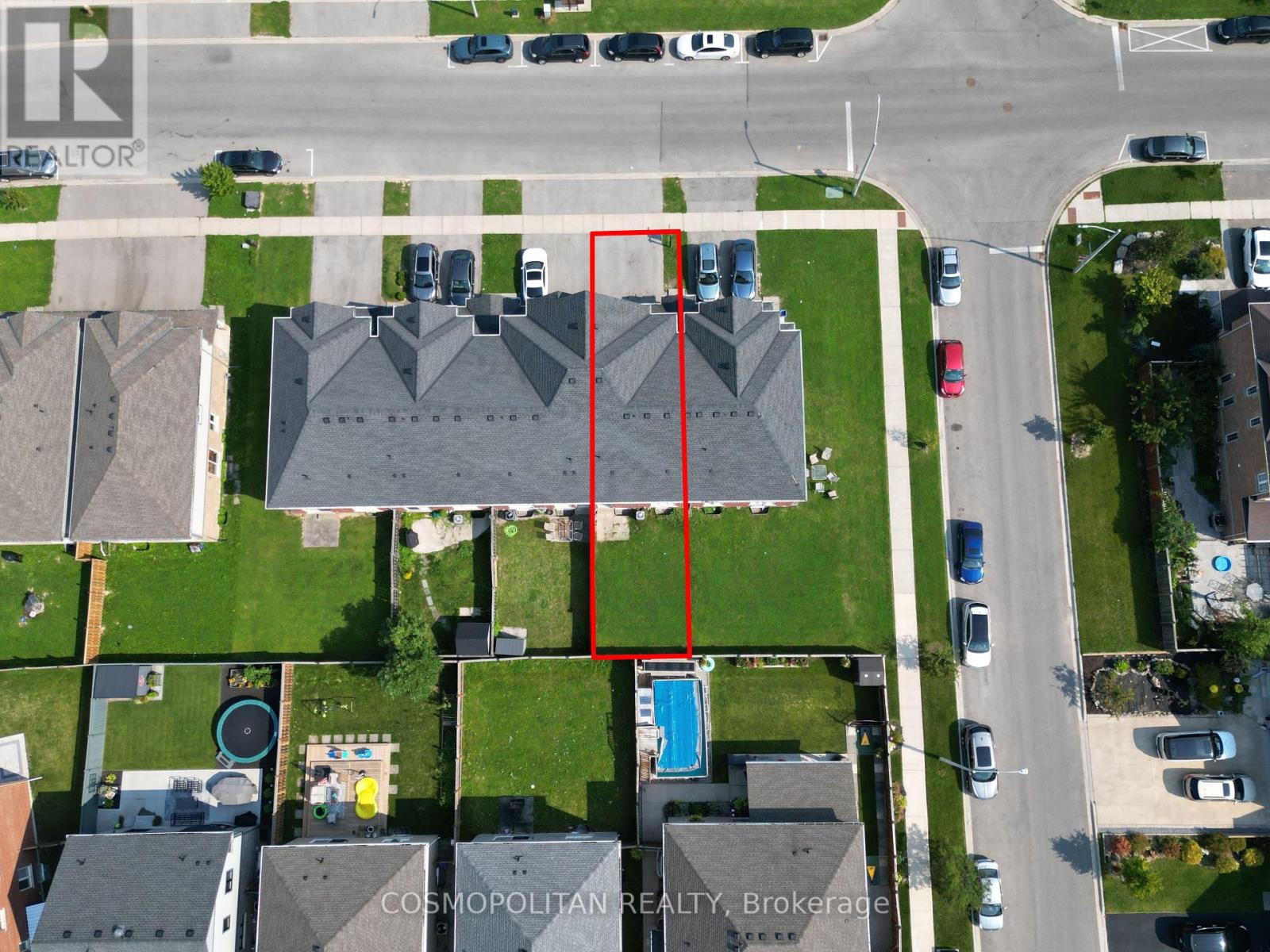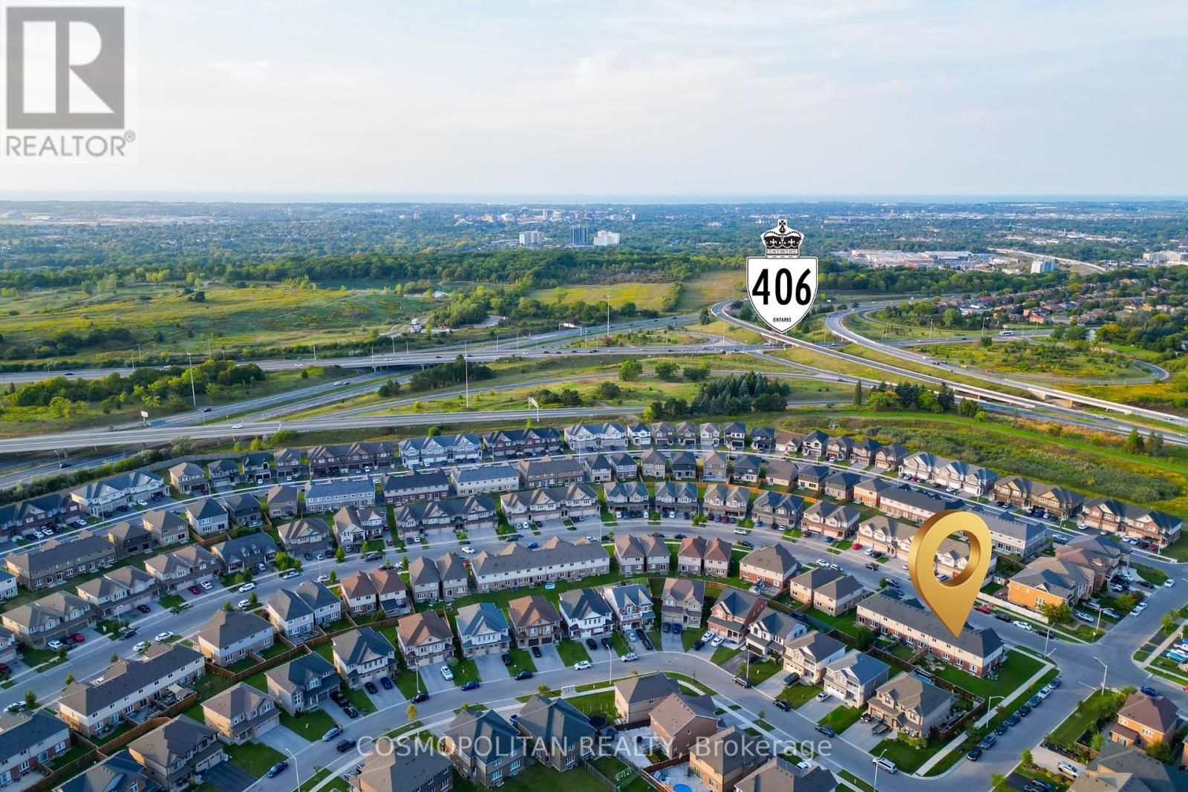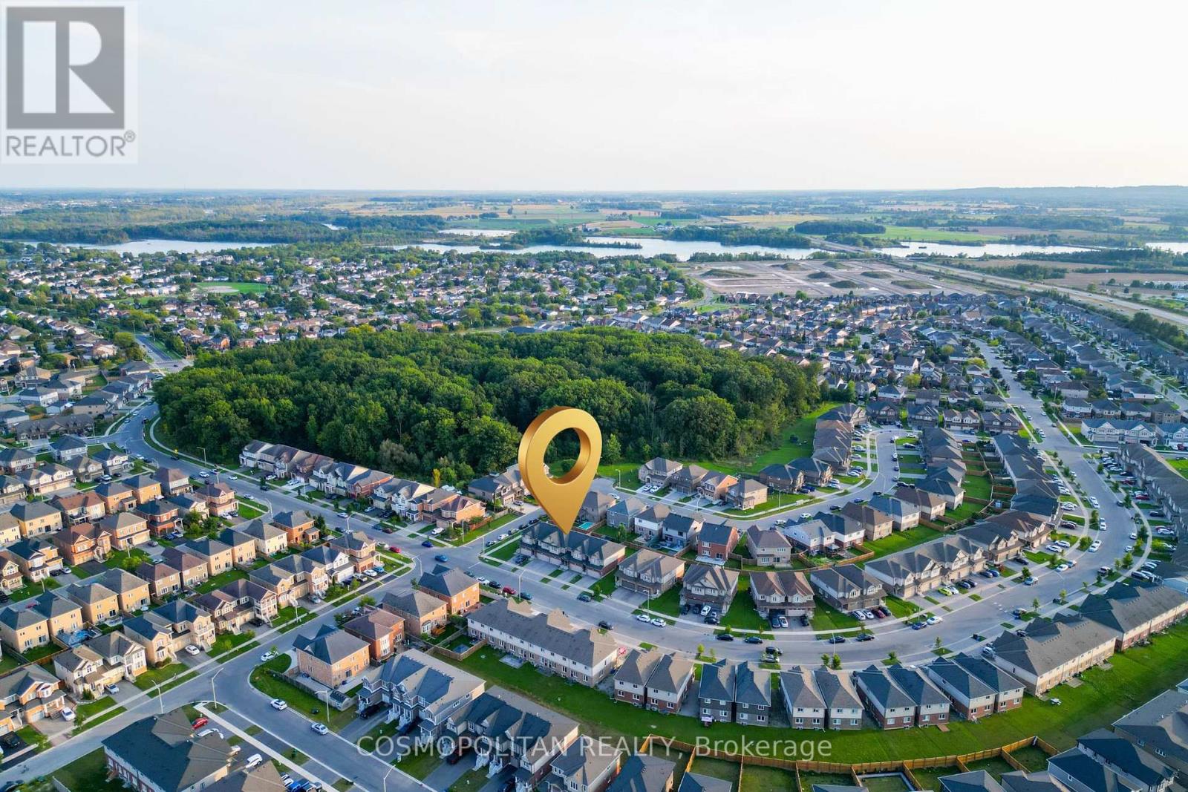6 Bedroom
4 Bathroom
2,000 - 2,500 ft2 sq. ft
Central Air Conditioning
Forced Air
$699,900
Welcome to 138 Winterberry Blvd, an incredible 6-bedroom, 3.5-bathroom property that promises excellent positive cash flow! This versatile home, with approx. 2200 sq.ft. of space, is perfect for families needing room to grow or investors seeking high rental income potential. With six spacious bedrooms, this property is ideal for student housing, generating up to $4,200 monthly. Inside, the modern open-concept layout with 9' ceilings creates a bright and welcoming atmosphere. The main floor features a large living, dining, and kitchen area perfect for entertaining. The second floor offers four generously sized bedrooms, including a master suite with its own ensuite, plus an additional 3-piece bathroom in the hallway. The fully finished basement further boosts the rental potential, adding two more bedrooms and a full bathroom. This prime location, just minutes from Brock University, Niagara College, the Pen Centre, major highways, bus routes, and local trails, is highly attractive to students and families alike. Parking is effortless with a double-car garage and space for two more cars in the driveway. Dont miss this incredible opportunity for a six-bedroom income-generating property in a sought-after neighborhood. (id:38042)
Property Details
|
MLS® Number
|
X10421250 |
|
Property Type
|
Single Family |
|
Community Name
|
558 - Confederation Heights |
|
Amenities Near By
|
Park, Hospital, Place Of Worship, Schools |
|
Community Features
|
School Bus |
|
Equipment Type
|
Water Heater |
|
Features
|
Sump Pump |
|
Parking Space Total
|
4 |
|
Rental Equipment Type
|
Water Heater |
|
Structure
|
Porch |
Building
|
Bathroom Total
|
4 |
|
Bedrooms Above Ground
|
6 |
|
Bedrooms Total
|
6 |
|
Appliances
|
Dishwasher, Dryer, Refrigerator, Stove, Washer |
|
Basement Development
|
Finished |
|
Basement Type
|
Full (finished) |
|
Construction Style Attachment
|
Attached |
|
Cooling Type
|
Central Air Conditioning |
|
Exterior Finish
|
Shingles, Brick |
|
Half Bath Total
|
1 |
|
Heating Fuel
|
Electric |
|
Heating Type
|
Forced Air |
|
Stories Total
|
2 |
|
Size Interior
|
2,000 - 2,500 Ft2 |
|
Type
|
Row / Townhouse |
|
Utility Water
|
Municipal Water |
Parking
Land
|
Acreage
|
No |
|
Land Amenities
|
Park, Hospital, Place Of Worship, Schools |
|
Sewer
|
Sanitary Sewer |
|
Size Depth
|
100 Ft ,1 In |
|
Size Frontage
|
23 Ft |
|
Size Irregular
|
23 X 100.1 Ft |
|
Size Total Text
|
23 X 100.1 Ft |
Rooms
| Level |
Type |
Length |
Width |
Dimensions |
|
Second Level |
Primary Bedroom |
5.08 m |
3.1 m |
5.08 m x 3.1 m |
|
Second Level |
Bedroom 2 |
3.2 m |
3.1 m |
3.2 m x 3.1 m |
|
Second Level |
Bedroom 3 |
3.71 m |
3.02 m |
3.71 m x 3.02 m |
|
Second Level |
Bedroom 4 |
4.14 m |
2.9 m |
4.14 m x 2.9 m |
|
Basement |
Bedroom |
3.51 m |
2.97 m |
3.51 m x 2.97 m |
|
Basement |
Bedroom 2 |
4.14 m |
2.9 m |
4.14 m x 2.9 m |
|
Main Level |
Eating Area |
3.05 m |
2.57 m |
3.05 m x 2.57 m |
|
Main Level |
Kitchen |
3.33 m |
2.9 m |
3.33 m x 2.9 m |
|
Main Level |
Living Room |
4.98 m |
3.4 m |
4.98 m x 3.4 m |

















