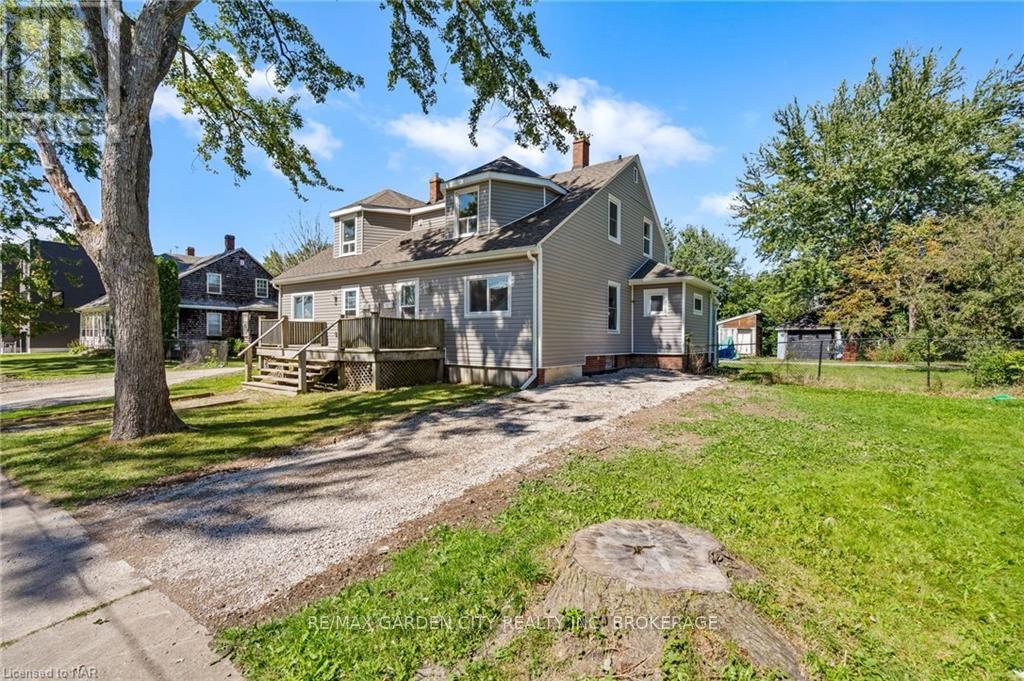90 First Street Welland, Ontario L3B 4R7
4 Bedroom
2 Bathroom
Central Air Conditioning
Forced Air
$388,000
Calling all first time buyers and investors! What a big house and even bigger opportunity. This 1.5 Storey 4 bedroom 2 full bath semi is located on a tree lined street in a family friendly neighbourhood of central Welland. This home needs some cosmetic updates but offers tons of potential and space for the handy buyer or investor. Updates include high efficiency furnace, central air, roof shingles, breaker panel, vinyl siding, soffit, fascia, trough, upgraded sewer lateral and brand new water service. Turn this home into an investment in your future. (id:38042)
Property Details
| MLS® Number | X10413136 |
| Property Type | Single Family |
| Community Name | 773 - Lincoln/Crowland |
| EquipmentType | Water Heater |
| ParkingSpaceTotal | 2 |
| RentalEquipmentType | Water Heater |
Building
| BathroomTotal | 2 |
| BedroomsAboveGround | 4 |
| BedroomsTotal | 4 |
| Appliances | Water Heater, Dishwasher, Dryer, Refrigerator, Stove, Washer |
| BasementDevelopment | Unfinished |
| BasementType | Full (unfinished) |
| ConstructionStyleAttachment | Semi-detached |
| CoolingType | Central Air Conditioning |
| ExteriorFinish | Vinyl Siding |
| FoundationType | Poured Concrete |
| HeatingFuel | Natural Gas |
| HeatingType | Forced Air |
| StoriesTotal | 2 |
| Type | House |
| UtilityWater | Municipal Water |
Land
| Acreage | No |
| Sewer | Sanitary Sewer |
| SizeDepth | 87 Ft ,9 In |
| SizeFrontage | 49 Ft ,4 In |
| SizeIrregular | 49.4 X 87.8 Ft |
| SizeTotalText | 49.4 X 87.8 Ft|under 1/2 Acre |
| ZoningDescription | Insh |
Rooms
| Level | Type | Length | Width | Dimensions |
|---|---|---|---|---|
| Second Level | Primary Bedroom | 4.03 m | 2.51 m | 4.03 m x 2.51 m |
| Second Level | Bedroom | 3.15 m | 3.12 m | 3.15 m x 3.12 m |
| Second Level | Bedroom | 3.12 m | 3.1 m | 3.12 m x 3.1 m |
| Second Level | Bathroom | Measurements not available | ||
| Main Level | Foyer | 3.27 m | 3.2 m | 3.27 m x 3.2 m |
| Main Level | Living Room | 3.25 m | 3.14 m | 3.25 m x 3.14 m |
| Main Level | Bedroom | 4.57 m | 4.01 m | 4.57 m x 4.01 m |
| Main Level | Other | 5.79 m | 3.35 m | 5.79 m x 3.35 m |
| Main Level | Bathroom | 3.96 m | 3.04 m | 3.96 m x 3.04 m |
Interested?
Contact me for more information or to see it in person























