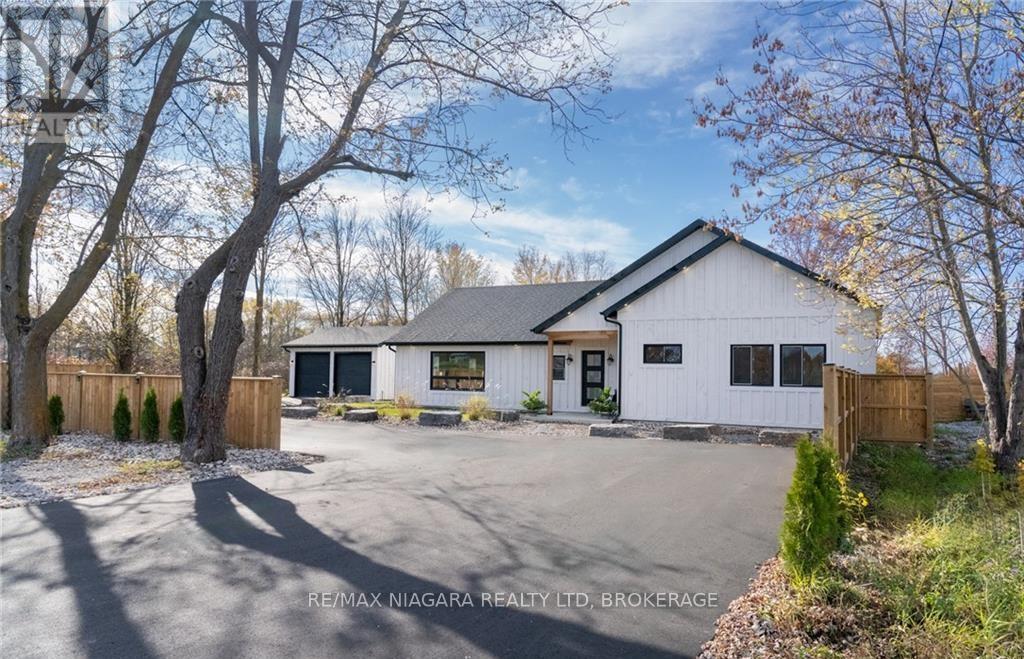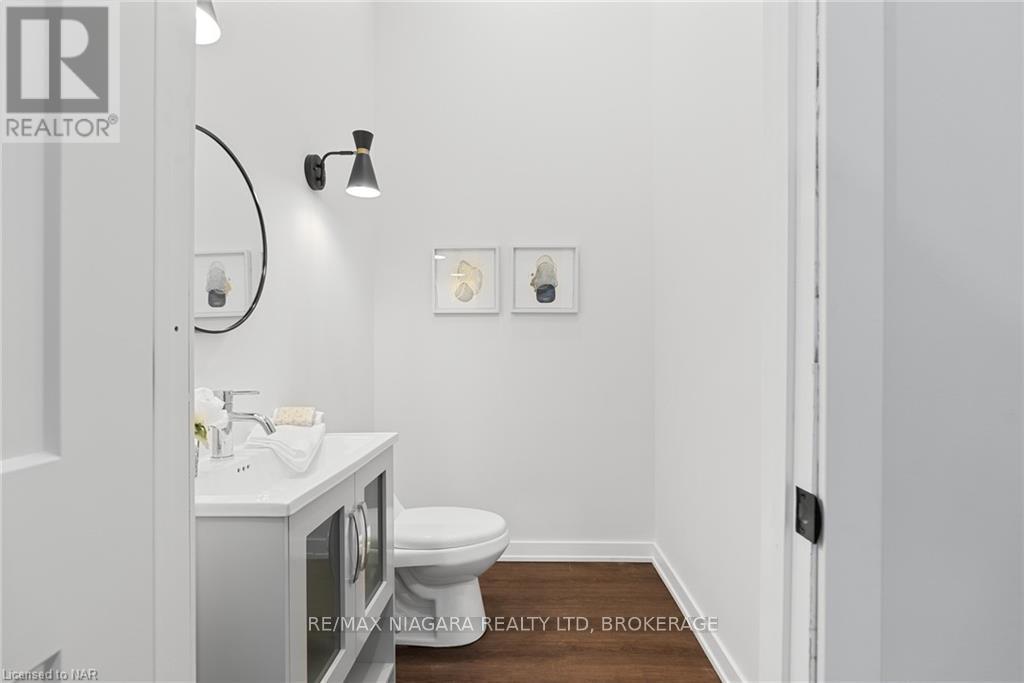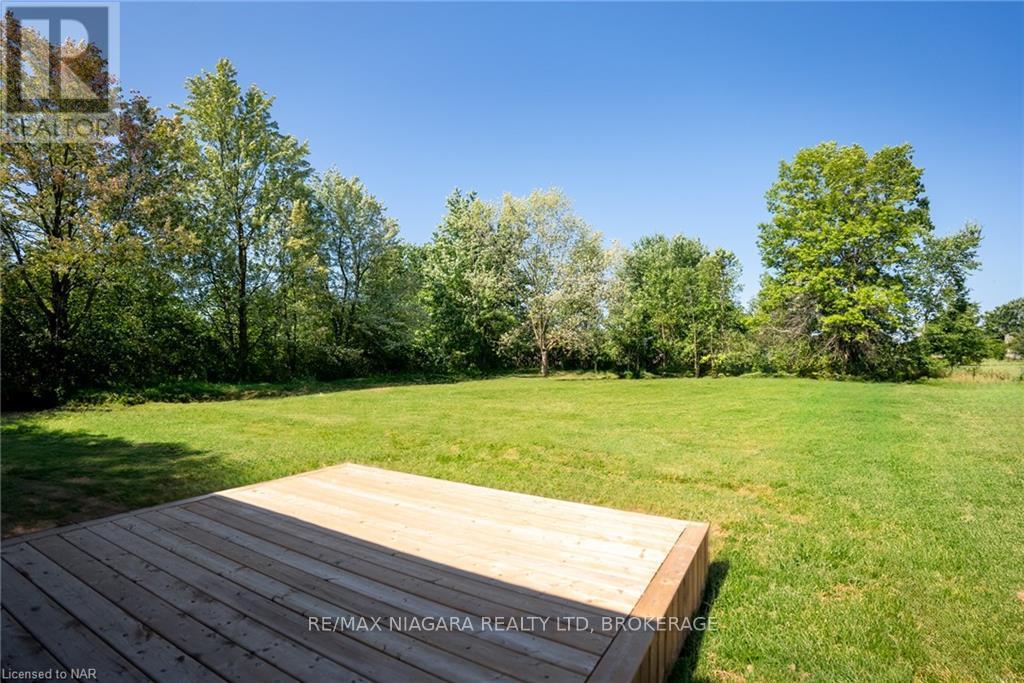3 Bedroom
2 Bathroom
Bungalow
Central Air Conditioning
Forced Air
$799,000
Welcome Home to 2062 Snider Road....This ""new from the foundation up"" home is ready and waiting to spoil you and your family. This sprawling bungalow is perfectly perched on an oversized lot where there is plenty of room for 'toys' and space for children to run and play while you watch from the abundance of windows in every room. The 14' pitched ceilings in the great room and oversized windows flood the house with sunshine at every angle. Quartz counters, a kitchen to make even chefs envious, oversized walk-in pantry and 2 primary suites with ensuite baths and glass showers are just some of the highlights. Step outside and you will find a massive detached double garage with plenty of space for vehicles and hobbies alike. **PLUS BRAND NEW** Cistern (3000L) & Septic has just been installed and this property is heated by natural gas not propane!! Opportunity awaits! Don't wait, book your showing today and see the potential for yourself and your family. (id:38042)
Property Details
|
MLS® Number
|
X9865804 |
|
Property Type
|
Single Family |
|
Community Name
|
873 - Bethel |
|
Features
|
Sump Pump |
|
Parking Space Total
|
6 |
|
Structure
|
Deck, Porch |
Building
|
Bathroom Total
|
2 |
|
Bedrooms Above Ground
|
3 |
|
Bedrooms Total
|
3 |
|
Appliances
|
Water Heater - Tankless, Water Heater, Dishwasher, Dryer, Garage Door Opener, Range, Refrigerator, Stove, Washer |
|
Architectural Style
|
Bungalow |
|
Basement Development
|
Unfinished |
|
Basement Type
|
Crawl Space (unfinished) |
|
Construction Style Attachment
|
Detached |
|
Cooling Type
|
Central Air Conditioning |
|
Exterior Finish
|
Wood |
|
Foundation Type
|
Block, Poured Concrete |
|
Half Bath Total
|
1 |
|
Heating Fuel
|
Natural Gas |
|
Heating Type
|
Forced Air |
|
Stories Total
|
1 |
|
Type
|
House |
Parking
Land
|
Acreage
|
No |
|
Sewer
|
Septic System |
|
Size Depth
|
247 Ft |
|
Size Frontage
|
132 Ft |
|
Size Irregular
|
132 X 247 Ft |
|
Size Total Text
|
132 X 247 Ft|1/2 - 1.99 Acres |
|
Zoning Description
|
Ru |
Rooms
| Level |
Type |
Length |
Width |
Dimensions |
|
Main Level |
Bedroom |
3.66 m |
3.96 m |
3.66 m x 3.96 m |
|
Main Level |
Bathroom |
1.52 m |
2.13 m |
1.52 m x 2.13 m |
|
Main Level |
Pantry |
3.66 m |
2.44 m |
3.66 m x 2.44 m |
|
Main Level |
Eating Area |
2.44 m |
2.44 m |
2.44 m x 2.44 m |
|
Main Level |
Kitchen |
4.57 m |
3.66 m |
4.57 m x 3.66 m |
|
Main Level |
Other |
6.71 m |
6.4 m |
6.71 m x 6.4 m |
|
Main Level |
Foyer |
3.66 m |
3.05 m |
3.66 m x 3.05 m |
|
Main Level |
Laundry Room |
0.91 m |
2.44 m |
0.91 m x 2.44 m |
|
Main Level |
Primary Bedroom |
5.18 m |
3.96 m |
5.18 m x 3.96 m |
|
Main Level |
Other |
4.27 m |
2.13 m |
4.27 m x 2.13 m |
|
Main Level |
Bedroom |
4.27 m |
4.57 m |
4.27 m x 4.57 m |
|
Main Level |
Bathroom |
3.35 m |
2.74 m |
3.35 m x 2.74 m |










































