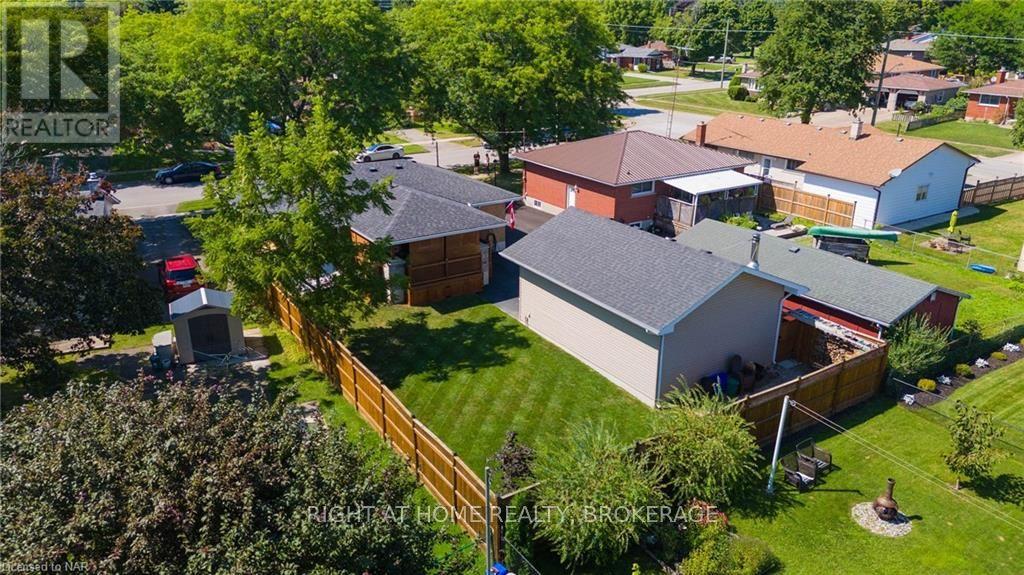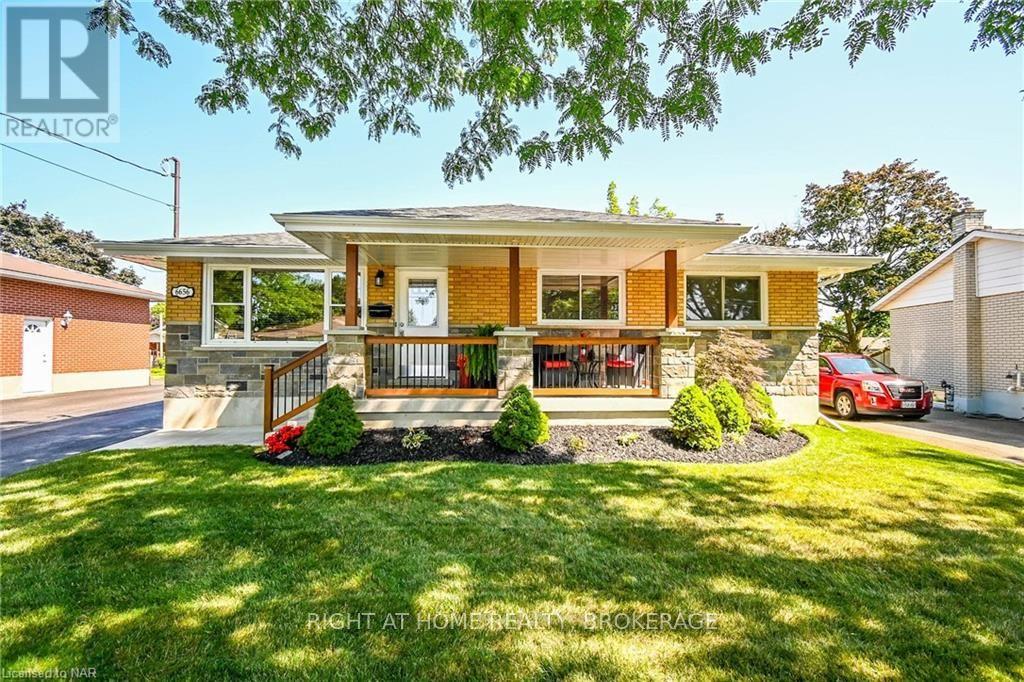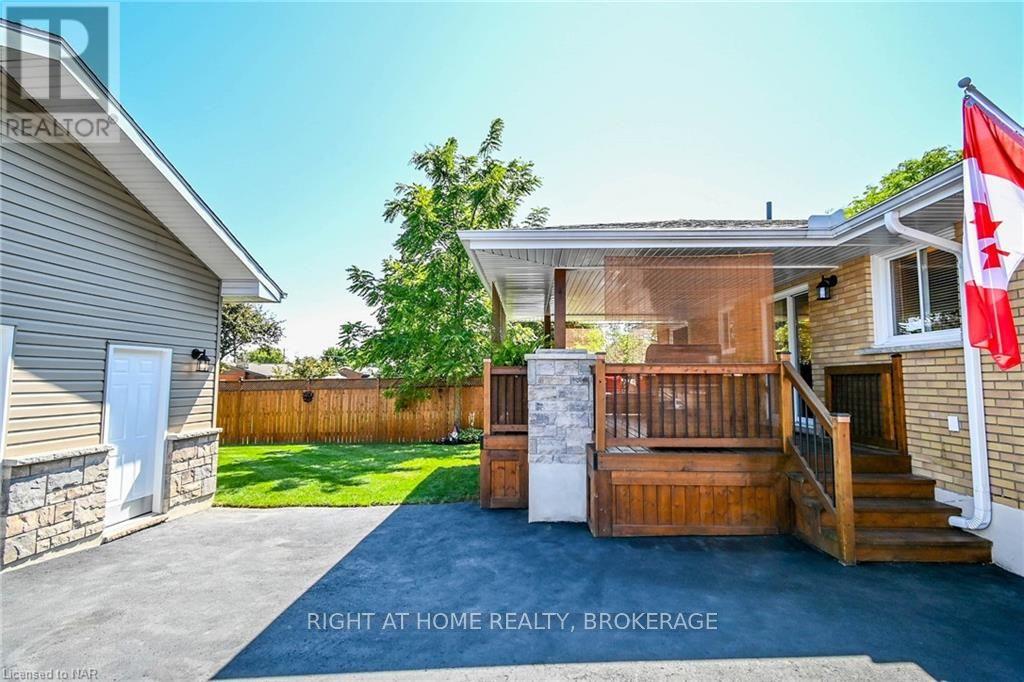4 Bedroom
2 Bathroom
700 - 1,100 ft2 sq. ft
Bungalow
Fireplace
Central Air Conditioning
Forced Air
$784,000
This over improved home is designed for family and friends to enjoy and entertain inside and outside and must be seen to truly appreciate! Welcome to 6656 Winston a beautifully updated and maintained three bedroom bungalow. Quality of finishings are apparent as soon as you walk up to the covered front porch and enter the home to a warm and inviting living room. Follow through to a large eat in kitchen complete with a coffee bar, lots of custom cabinetry and patio doors that lead to the nicest covered back porch(21x14) overlooking a nice sized backyard and a great 20 X 28 garage that is fully finished and heated with a wood stove surrounded by a stone hearth. Back inside you will find a nicely updated bathroom(2019), and three good sized bedrooms. One has been converted to a home office with oak built in cabinetry. On the lower level you enter to a large family room with a custom oak bar and built in electric fireplace. A fourth bedroom with double closets, a two piece bathroom and a large laundry room completes this space. Throughout this home you will see quality features such as solid oak doors, trim and built in cabinetry, custom masonry touches here and there all this makes this house a home, don't miss out on an opportunity to buy this home and put your feet up and enjoy! Call your Realtor to view! (id:38042)
Property Details
|
MLS® Number
|
X9867411 |
|
Property Type
|
Single Family |
|
Community Name
|
217 - Arad/Fallsview |
|
Amenities Near By
|
Hospital |
|
Equipment Type
|
Water Heater - Tankless |
|
Parking Space Total
|
5 |
|
Rental Equipment Type
|
Water Heater - Tankless |
|
Structure
|
Deck, Porch |
Building
|
Bathroom Total
|
2 |
|
Bedrooms Above Ground
|
3 |
|
Bedrooms Below Ground
|
1 |
|
Bedrooms Total
|
4 |
|
Amenities
|
Fireplace(s) |
|
Appliances
|
Central Vacuum, Microwave, Refrigerator, Stove, Window Coverings |
|
Architectural Style
|
Bungalow |
|
Basement Development
|
Finished |
|
Basement Type
|
Full (finished) |
|
Construction Style Attachment
|
Detached |
|
Cooling Type
|
Central Air Conditioning |
|
Exterior Finish
|
Brick, Aluminum Siding |
|
Fireplace Present
|
Yes |
|
Fireplace Total
|
1 |
|
Foundation Type
|
Block |
|
Half Bath Total
|
1 |
|
Heating Fuel
|
Natural Gas |
|
Heating Type
|
Forced Air |
|
Stories Total
|
1 |
|
Size Interior
|
700 - 1,100 Ft2 |
|
Type
|
House |
|
Utility Water
|
Municipal Water |
Parking
Land
|
Acreage
|
No |
|
Fence Type
|
Fenced Yard |
|
Land Amenities
|
Hospital |
|
Sewer
|
Sanitary Sewer |
|
Size Depth
|
125 Ft |
|
Size Frontage
|
52 Ft ,6 In |
|
Size Irregular
|
52.5 X 125 Ft |
|
Size Total Text
|
52.5 X 125 Ft|under 1/2 Acre |
|
Zoning Description
|
R1c |
Rooms
| Level |
Type |
Length |
Width |
Dimensions |
|
Basement |
Laundry Room |
2.87 m |
1.8 m |
2.87 m x 1.8 m |
|
Basement |
Utility Room |
3.91 m |
2.72 m |
3.91 m x 2.72 m |
|
Basement |
Family Room |
7.62 m |
5.38 m |
7.62 m x 5.38 m |
|
Basement |
Bedroom |
3.33 m |
3.25 m |
3.33 m x 3.25 m |
|
Basement |
Bathroom |
1.21 m |
1.21 m |
1.21 m x 1.21 m |
|
Main Level |
Living Room |
4.78 m |
3.99 m |
4.78 m x 3.99 m |
|
Main Level |
Kitchen |
5.18 m |
3.48 m |
5.18 m x 3.48 m |
|
Main Level |
Primary Bedroom |
3.94 m |
3.07 m |
3.94 m x 3.07 m |
|
Main Level |
Bedroom |
3.96 m |
2.84 m |
3.96 m x 2.84 m |
|
Main Level |
Bedroom |
3.02 m |
2.69 m |
3.02 m x 2.69 m |
|
Main Level |
Bathroom |
2.43 m |
1.21 m |
2.43 m x 1.21 m |
Utilities
|
Cable
|
Installed |
|
Sewer
|
Installed |












































