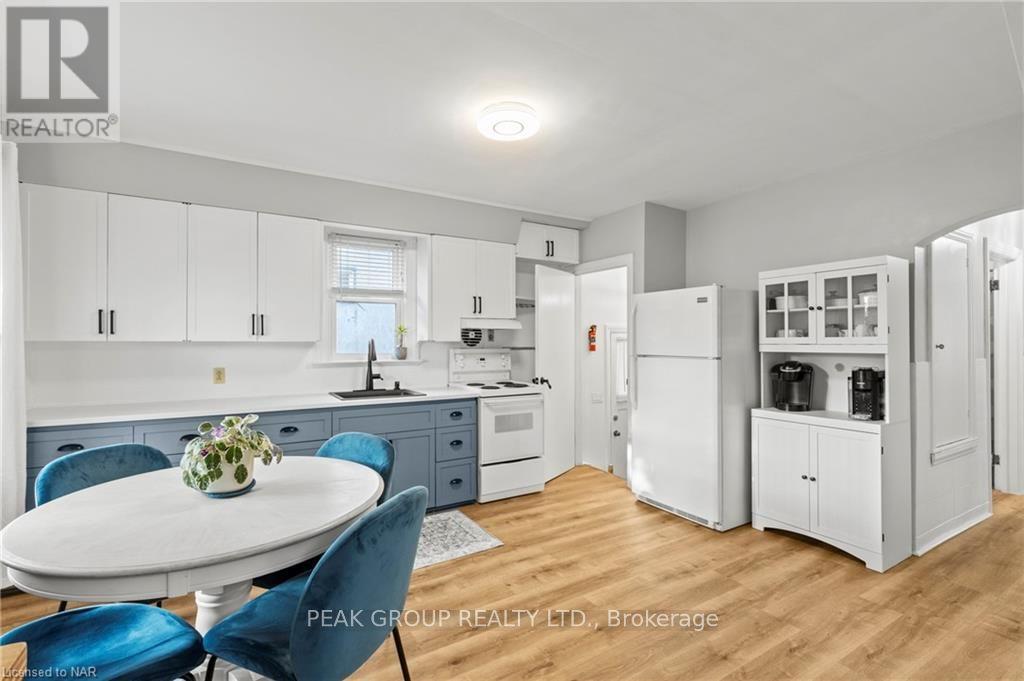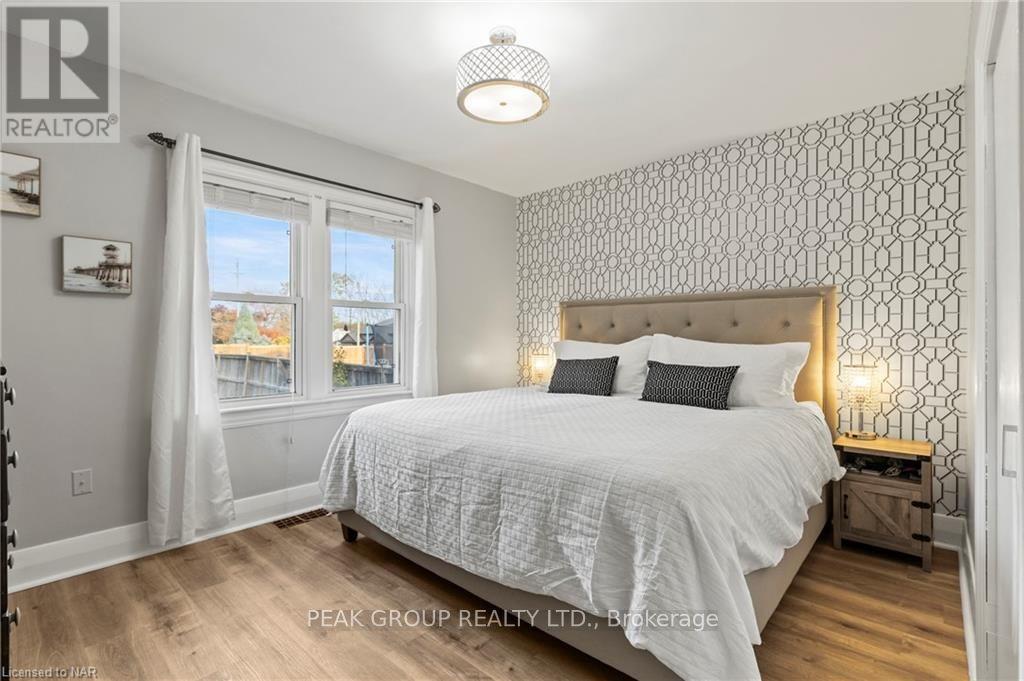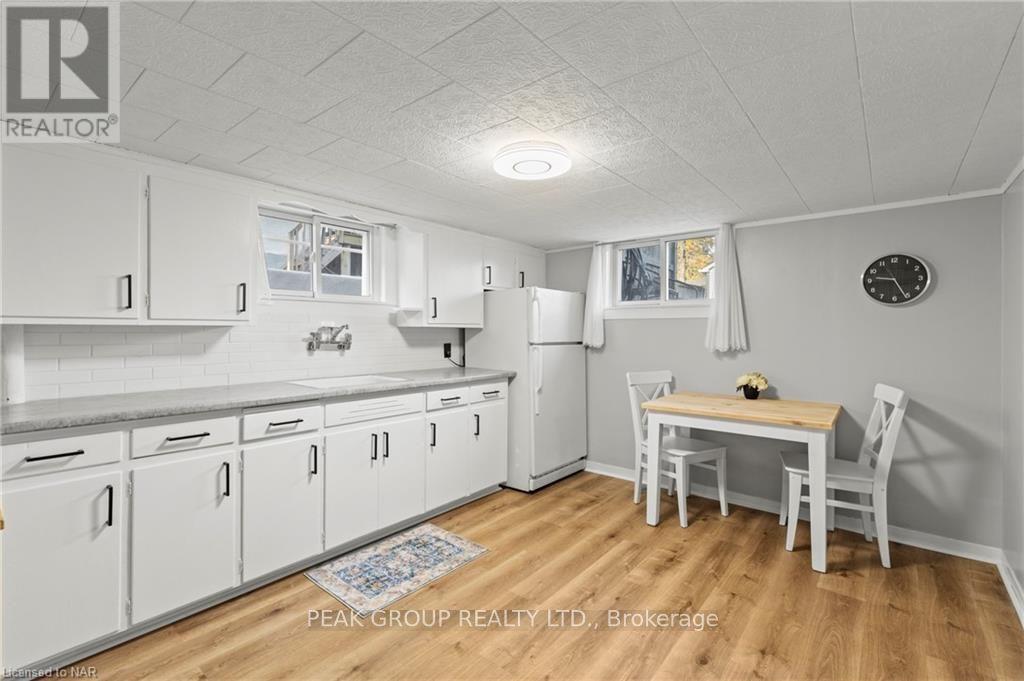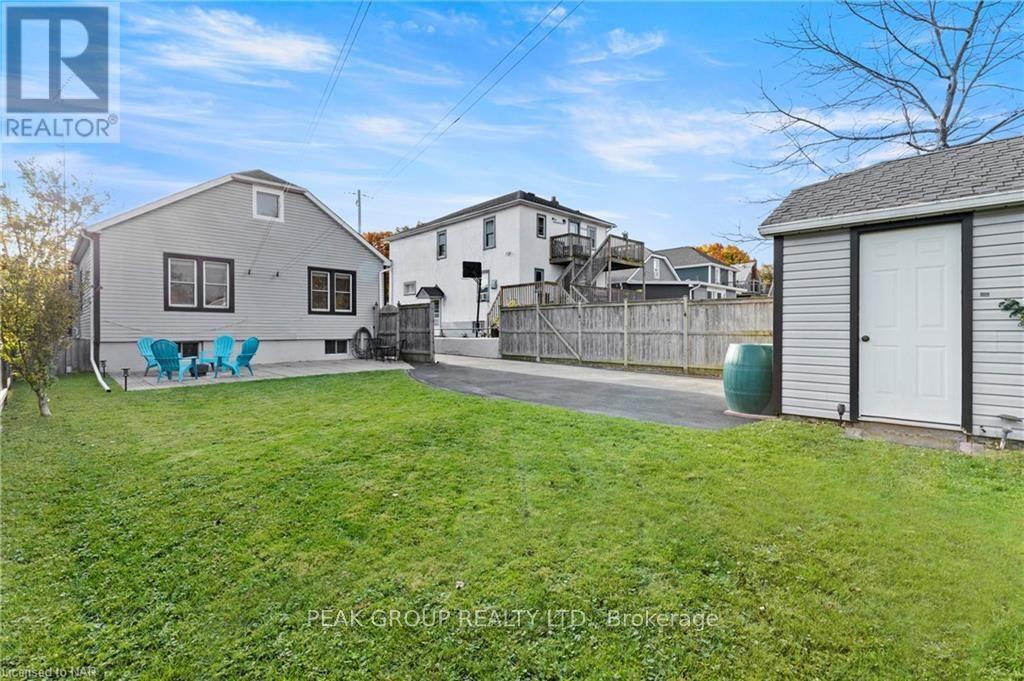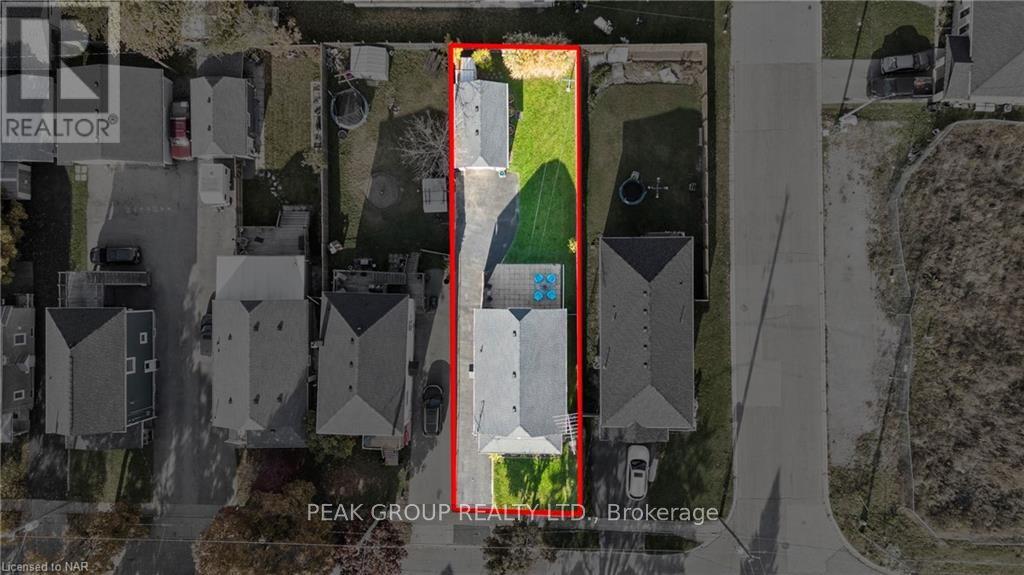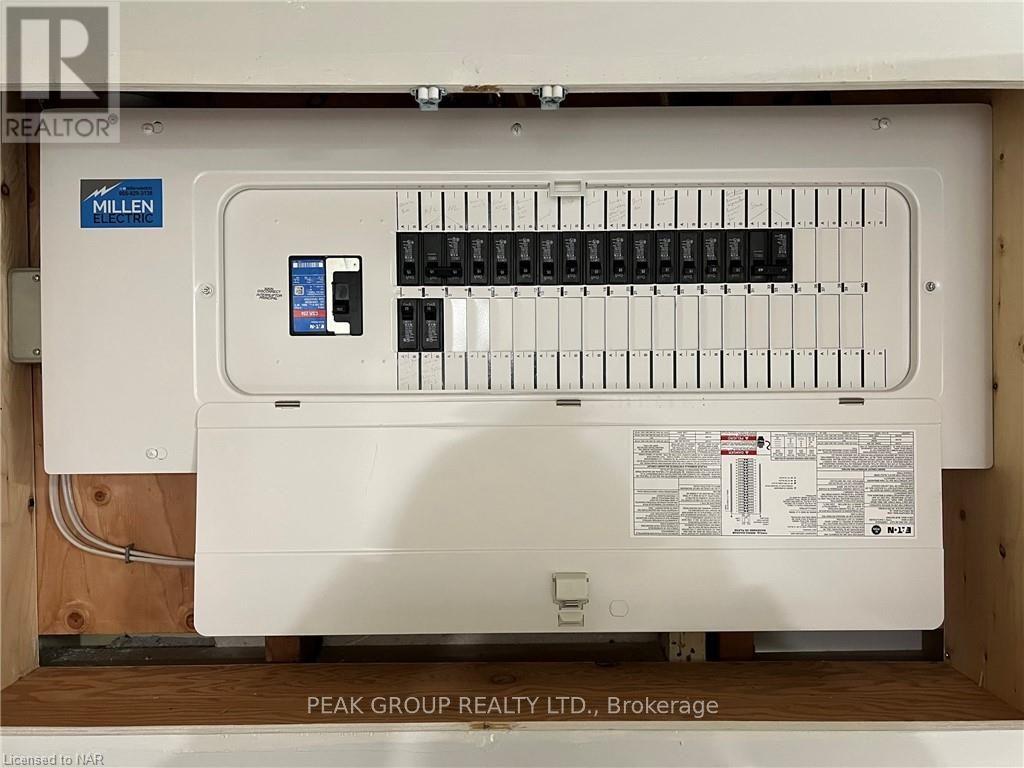4 Bedroom
2 Bathroom
Bungalow
Central Air Conditioning
Forced Air
$544,900
Discover this stunning updated bungalow, featuring a fantastic in-law suite with its own private entrance. Located just minutes from Hwy 406, Welland Canal, and many amenities, this home blends modern updates with cozy charm\r\n \r\nThe main floor features many updates throughout including a spacious kitchen, hardwood and new vinyl flooring, fresh paint, a recently updated bathroom and 3 good sized bedrooms. The open-concept layout flows effortlessly from the living room to the dining and kitchen areas, creating an inviting space ideal for gatherings. The lower level was recently beautifully renovated and features a kitchen, large bedroom, 3 pc bathroom and ample living space —ideal for extended family, guests, or as a potential income suite. Step outside and you can enjoy a fully fenced backyard with a large detached garage complete with hydro, plus a freshly paved, extended driveway offering plenty of parking space.\r\n \r\nWith a blend of modern updates and cozy charm, this property truly stands out—don’t miss your chance to make it your own! (id:38042)
Property Details
|
MLS® Number
|
X9865591 |
|
Property Type
|
Single Family |
|
Community Name
|
768 - Welland Downtown |
|
AmenitiesNearBy
|
Hospital |
|
EquipmentType
|
Water Heater |
|
ParkingSpaceTotal
|
5 |
|
RentalEquipmentType
|
Water Heater |
Building
|
BathroomTotal
|
2 |
|
BedroomsAboveGround
|
3 |
|
BedroomsBelowGround
|
1 |
|
BedroomsTotal
|
4 |
|
Appliances
|
Dryer, Refrigerator, Stove, Washer, Window Coverings |
|
ArchitecturalStyle
|
Bungalow |
|
BasementDevelopment
|
Finished |
|
BasementType
|
Full (finished) |
|
ConstructionStyleAttachment
|
Detached |
|
CoolingType
|
Central Air Conditioning |
|
ExteriorFinish
|
Aluminum Siding, Stucco |
|
FoundationType
|
Block, Poured Concrete |
|
HeatingFuel
|
Natural Gas |
|
HeatingType
|
Forced Air |
|
StoriesTotal
|
1 |
|
Type
|
House |
|
UtilityWater
|
Municipal Water |
Parking
Land
|
Acreage
|
No |
|
LandAmenities
|
Hospital |
|
Sewer
|
Sanitary Sewer |
|
SizeDepth
|
144 Ft ,4 In |
|
SizeFrontage
|
39 Ft ,6 In |
|
SizeIrregular
|
39.58 X 144.38 Ft |
|
SizeTotalText
|
39.58 X 144.38 Ft|under 1/2 Acre |
|
ZoningDescription
|
Rl2 |
Rooms
| Level |
Type |
Length |
Width |
Dimensions |
|
Basement |
Living Room |
4.26 m |
3.68 m |
4.26 m x 3.68 m |
|
Basement |
Laundry Room |
5.48 m |
3.65 m |
5.48 m x 3.65 m |
|
Basement |
Kitchen |
3.96 m |
2.99 m |
3.96 m x 2.99 m |
|
Basement |
Bedroom |
5.1 m |
3.37 m |
5.1 m x 3.37 m |
|
Basement |
Bathroom |
|
|
Measurements not available |
|
Main Level |
Living Room |
3.96 m |
3.88 m |
3.96 m x 3.88 m |
|
Main Level |
Kitchen |
4.64 m |
3.65 m |
4.64 m x 3.65 m |
|
Main Level |
Bedroom |
3.96 m |
3.65 m |
3.96 m x 3.65 m |
|
Main Level |
Bedroom |
3.96 m |
2.76 m |
3.96 m x 2.76 m |
|
Main Level |
Bedroom |
3.6 m |
2.74 m |
3.6 m x 2.74 m |
|
Main Level |
Bathroom |
|
|
Measurements not available |







