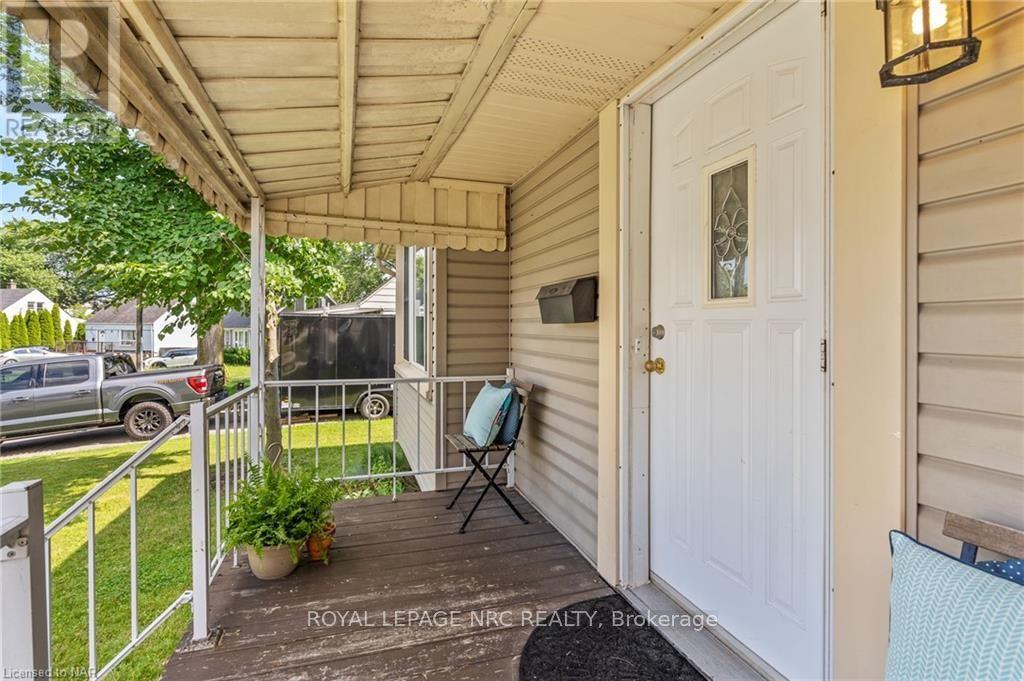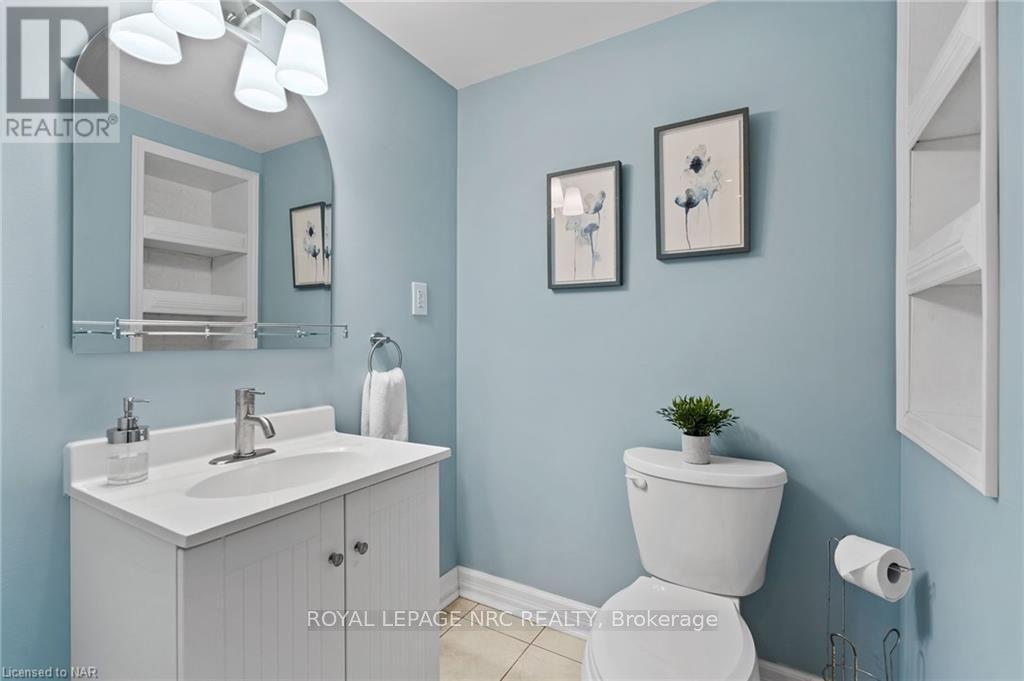2 Bedroom
2 Bathroom
Central Air Conditioning
Forced Air
$485,000
This charming two-bedroom, two-bathroom home is an ideal choice for first-time buyers, small families, or those looking to downsize. It features a large fully fenced backyard with a patio and deck, perfect for outdoor entertaining. Inside, you'll find a large and inviting living room with a bay window, a separate dining room offering ample space for family dinners as well as a finished basement, great for a playroom, family room, or home office. Recently updated with a new roof, this home ensures peace of mind for years to come. Its close proximity to a wonderful park with a splash pad and pool makes it perfect for summer fun and entertaining little ones. Nearby amenities and tourist attractions, including Niagara Falls, Clifton Hill, casinos, golf courses, the Niagara Wine Route, and a variety of restaurants and nightlife options, enhance its appeal. Despite being so close to these exciting activities, the home offers a peaceful retreat, allowing you to enjoy quiet moments with your family. Experience the best of both worlds in this lovely home! (id:38042)
Property Details
|
MLS® Number
|
X9507842 |
|
Property Type
|
Single Family |
|
Community Name
|
211 - Cherrywood |
|
EquipmentType
|
Water Heater |
|
Features
|
Sump Pump |
|
ParkingSpaceTotal
|
3 |
|
RentalEquipmentType
|
Water Heater |
|
Structure
|
Porch |
Building
|
BathroomTotal
|
2 |
|
BedroomsAboveGround
|
2 |
|
BedroomsTotal
|
2 |
|
Appliances
|
Water Heater, Dishwasher, Dryer, Refrigerator, Stove, Washer |
|
BasementDevelopment
|
Partially Finished |
|
BasementType
|
Full (partially Finished) |
|
ConstructionStyleAttachment
|
Detached |
|
CoolingType
|
Central Air Conditioning |
|
ExteriorFinish
|
Vinyl Siding |
|
FoundationType
|
Block |
|
HalfBathTotal
|
1 |
|
HeatingFuel
|
Natural Gas |
|
HeatingType
|
Forced Air |
|
StoriesTotal
|
2 |
|
Type
|
House |
|
UtilityWater
|
Municipal Water |
Land
|
Acreage
|
No |
|
FenceType
|
Fenced Yard |
|
Sewer
|
Sanitary Sewer |
|
SizeDepth
|
106 Ft ,11 In |
|
SizeFrontage
|
50 Ft |
|
SizeIrregular
|
50 X 106.94 Ft |
|
SizeTotalText
|
50 X 106.94 Ft|under 1/2 Acre |
|
ZoningDescription
|
R1d |
Rooms
| Level |
Type |
Length |
Width |
Dimensions |
|
Second Level |
Primary Bedroom |
3.33 m |
2.97 m |
3.33 m x 2.97 m |
|
Second Level |
Bedroom |
3.73 m |
2.84 m |
3.73 m x 2.84 m |
|
Basement |
Bathroom |
1.5 m |
1.5 m |
1.5 m x 1.5 m |
|
Basement |
Other |
1.37 m |
1.5 m |
1.37 m x 1.5 m |
|
Basement |
Laundry Room |
3.58 m |
3.28 m |
3.58 m x 3.28 m |
|
Basement |
Family Room |
6.68 m |
2.57 m |
6.68 m x 2.57 m |
|
Basement |
Office |
3.2 m |
2.39 m |
3.2 m x 2.39 m |
|
Main Level |
Foyer |
1.47 m |
1.09 m |
1.47 m x 1.09 m |
|
Main Level |
Kitchen |
3.56 m |
2.31 m |
3.56 m x 2.31 m |
|
Main Level |
Living Room |
4.85 m |
4.04 m |
4.85 m x 4.04 m |
|
Main Level |
Dining Room |
3.53 m |
2.82 m |
3.53 m x 2.82 m |
|
Main Level |
Bathroom |
1.98 m |
1.47 m |
1.98 m x 1.47 m |


































