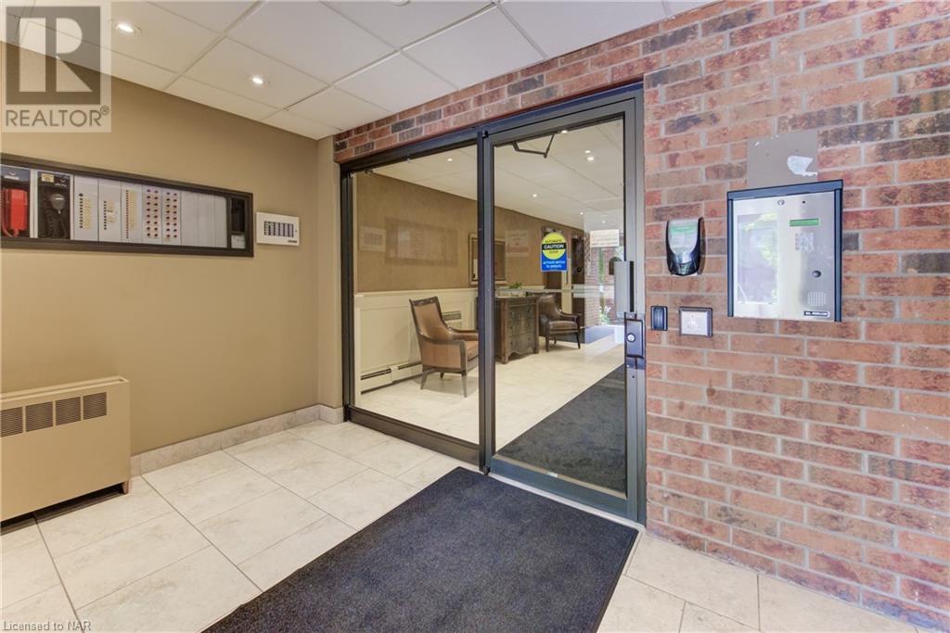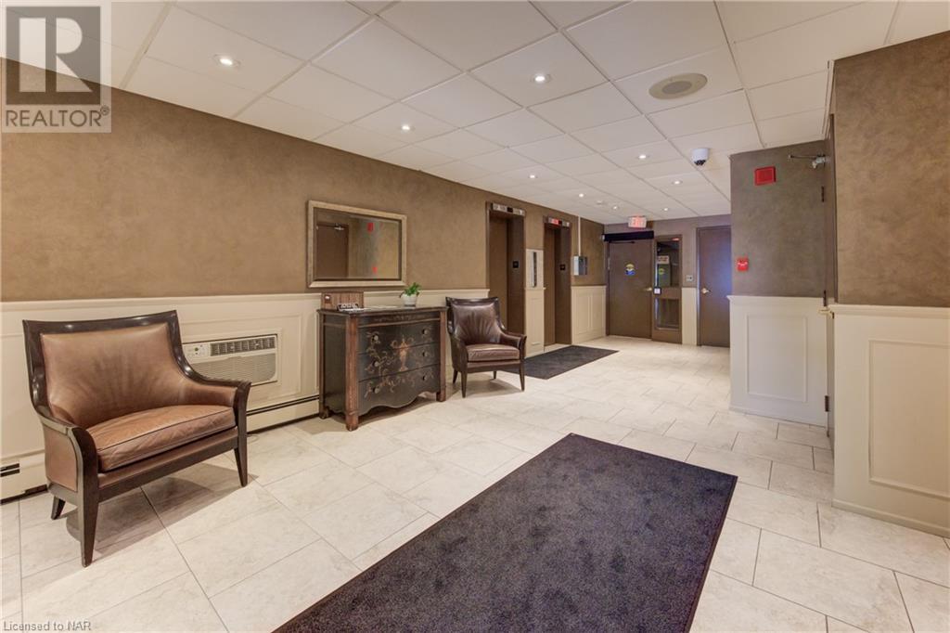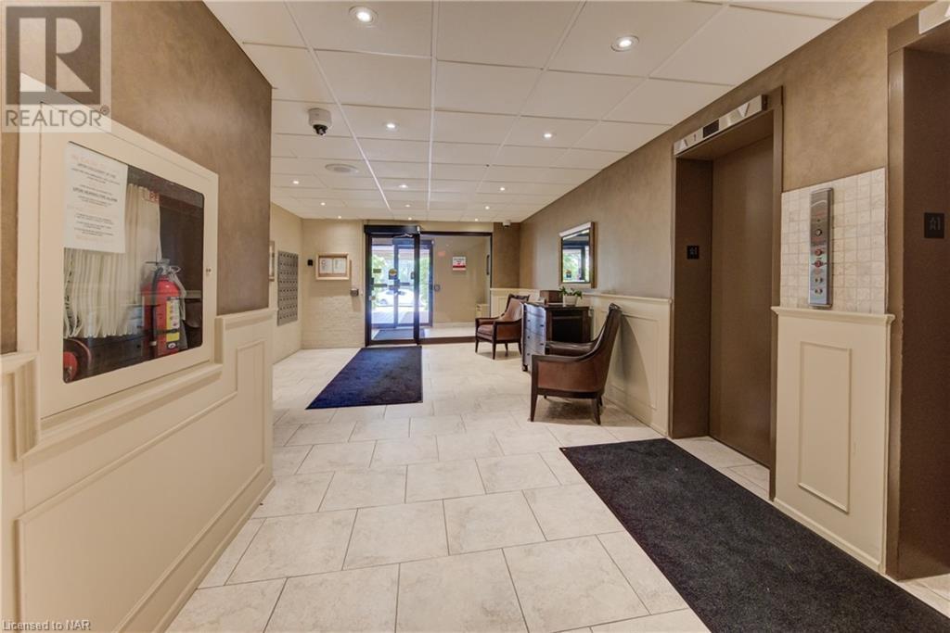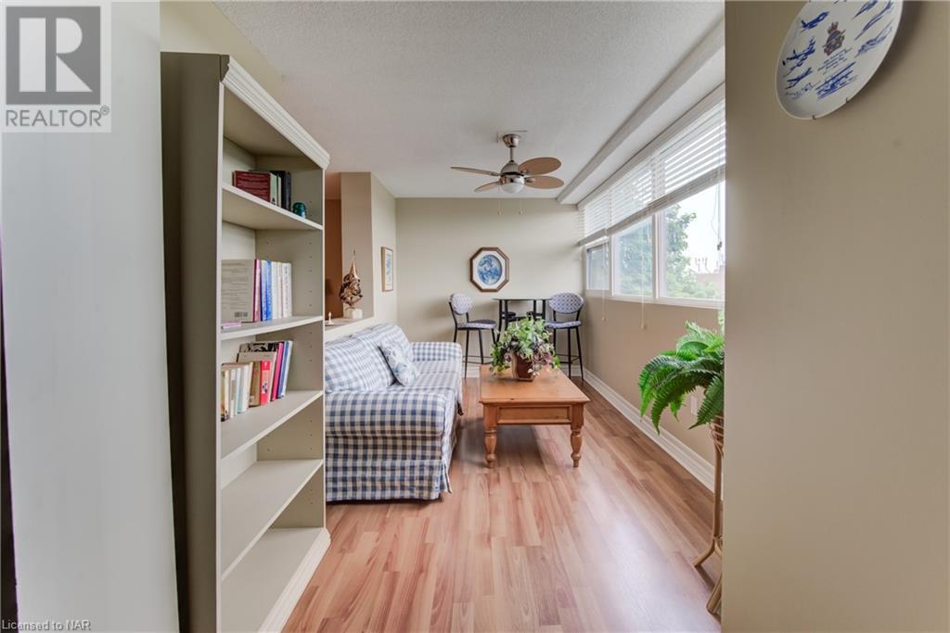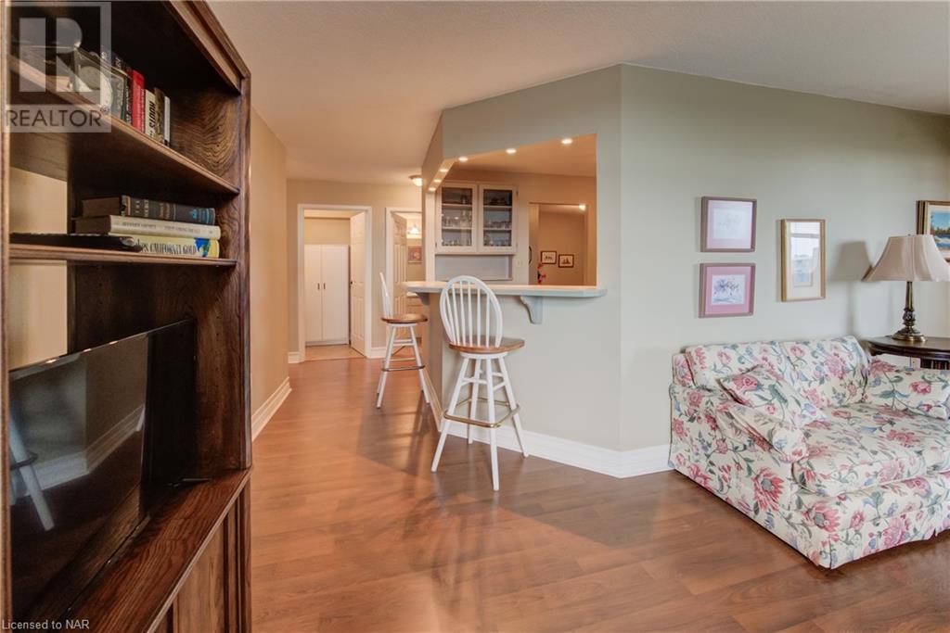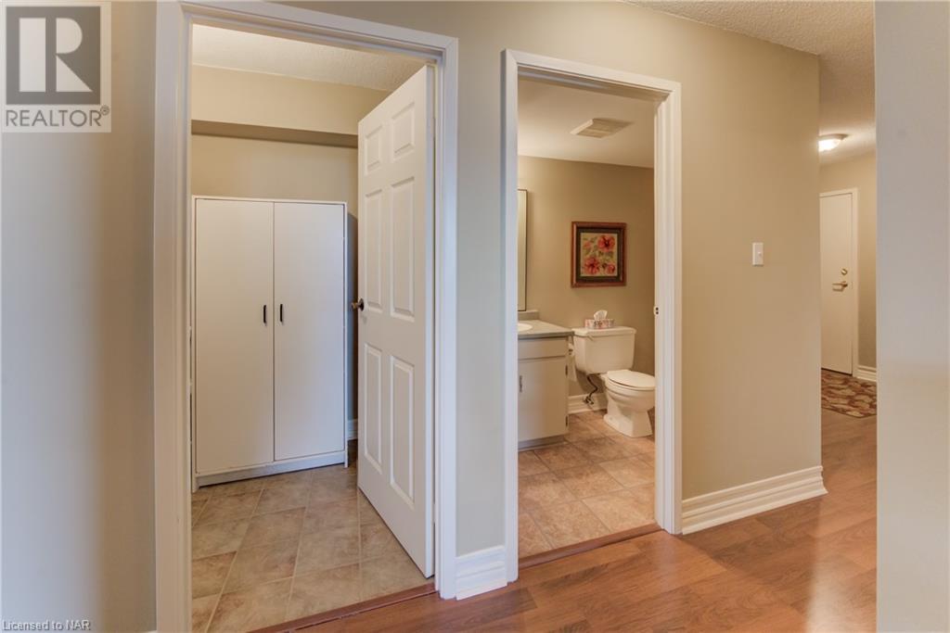141 Church Street Unit# 402 St. Catharines, Ontario L2R 7L7
2 Bedroom
2 Bathroom
1450 sqft sq. ft
Wall Unit
Hot Water Radiator Heat
$349,900Maintenance, Insurance, Cable TV, Heat, Electricity, Landscaping, Property Management, Water
$1,029.96 Monthly
Maintenance, Insurance, Cable TV, Heat, Electricity, Landscaping, Property Management, Water
$1,029.96 MonthlyBEAUTIFUL 2 BEDROOM CONDO IN DOWNTOWN ST.CATHARINES WITH OVER 1400 SQUARE FEET OF SPACIOUS LIVING SPACE. LARGE WORKING KITCHEN WITH BREAKFAST BAR WITH POT LIGHTING , LARGE FORMAL DINING ROOM, FORMAL LIVING ROOM, BRIGHT FAMILY ROOM AREA FOR YOUR READING AND RELAXATION. THE PRIMARY BEDOOM FEATURES SPACIOUS WALK-IN CLOSET, LARGE SECOND BEDROOM, 1 AND 1/2 BATHROOM, STORAGE ROOM. BEAUTIFUL DECOR AND FLOORING THROUGHOUT, EXLUSIVE UNDERGROUND PARKING SPACE AND STORAGE UNIT. THIS UNIT IS READY TO MOVE IN AND ENJOY (id:38042)
Property Details
| MLS® Number | 40665084 |
| Property Type | Single Family |
| AmenitiesNearBy | Public Transit, Schools, Shopping |
| Features | Southern Exposure, No Pet Home |
| ParkingSpaceTotal | 1 |
Building
| BathroomTotal | 2 |
| BedroomsAboveGround | 2 |
| BedroomsTotal | 2 |
| Appliances | Dishwasher, Refrigerator, Stove |
| BasementType | None |
| ConstructionStyleAttachment | Attached |
| CoolingType | Wall Unit |
| ExteriorFinish | Brick Veneer |
| HalfBathTotal | 1 |
| HeatingType | Hot Water Radiator Heat |
| StoriesTotal | 1 |
| SizeInterior | 1450 Sqft |
| Type | Apartment |
| UtilityWater | Municipal Water |
Parking
| Underground | |
| Covered | |
| Visitor Parking |
Land
| AccessType | Highway Access |
| Acreage | No |
| LandAmenities | Public Transit, Schools, Shopping |
| Sewer | Sanitary Sewer |
| SizeTotalText | Unknown |
| ZoningDescription | M2-92 |
Rooms
| Level | Type | Length | Width | Dimensions |
|---|---|---|---|---|
| Main Level | 2pc Bathroom | Measurements not available | ||
| Main Level | 4pc Bathroom | Measurements not available | ||
| Main Level | Bedroom | 10'2'' x 15'3'' | ||
| Main Level | Primary Bedroom | 11'5'' x 20'6'' | ||
| Main Level | Family Room | 8'0'' x 13'5'' | ||
| Main Level | Living Room | 11'7'' x 20'7'' | ||
| Main Level | Dining Room | 9'3'' x 13'9'' | ||
| Main Level | Kitchen | 8'1'' x 15'0'' |
Interested?
Contact me for more information or to see it in person





