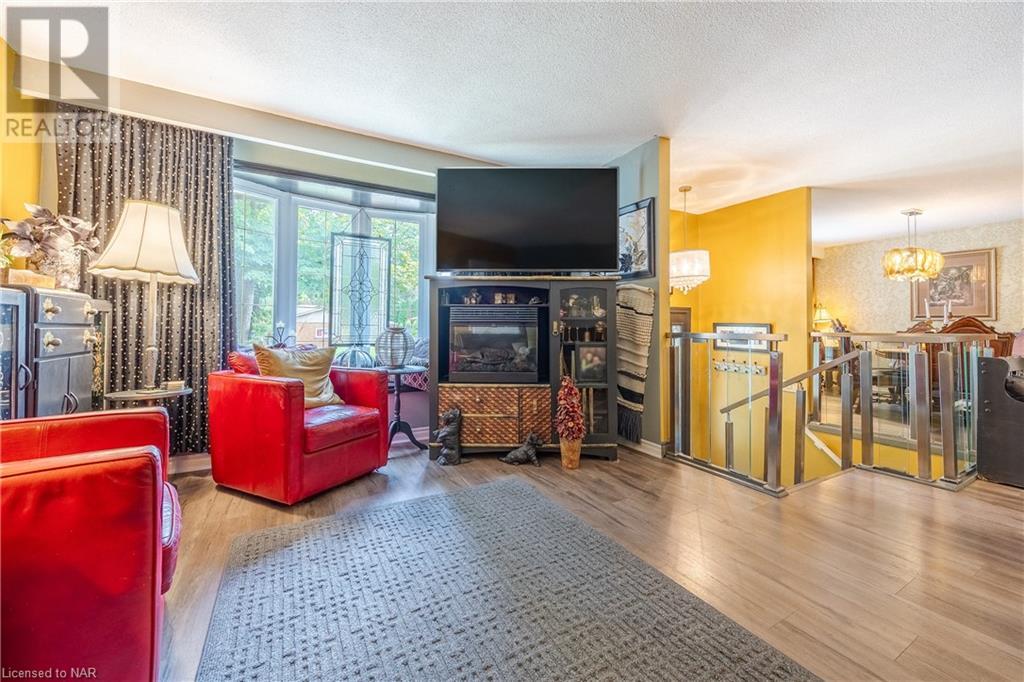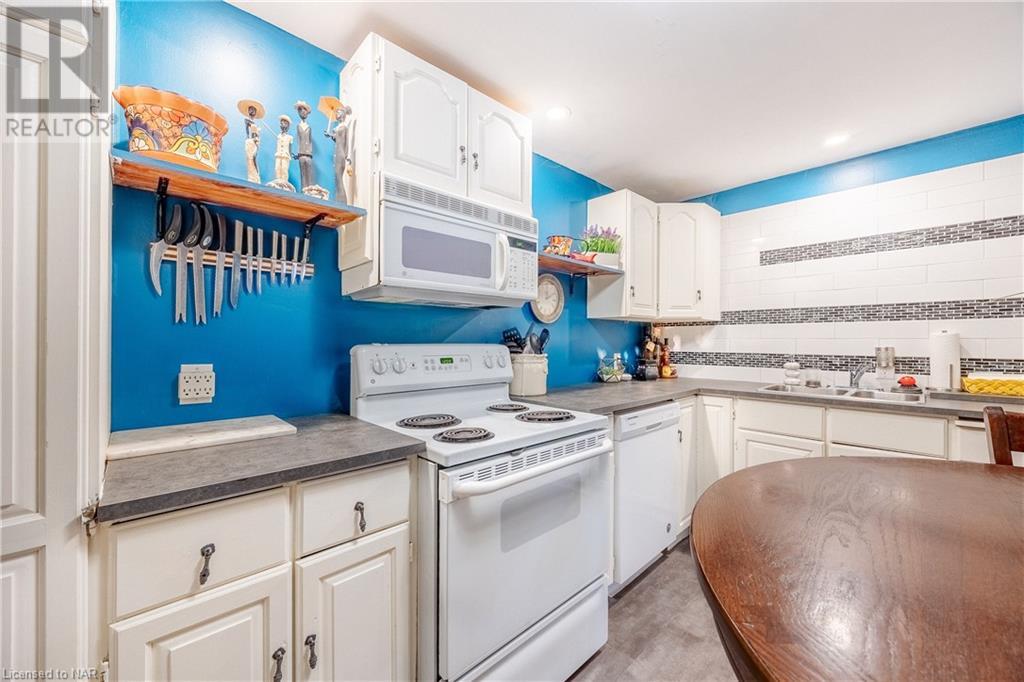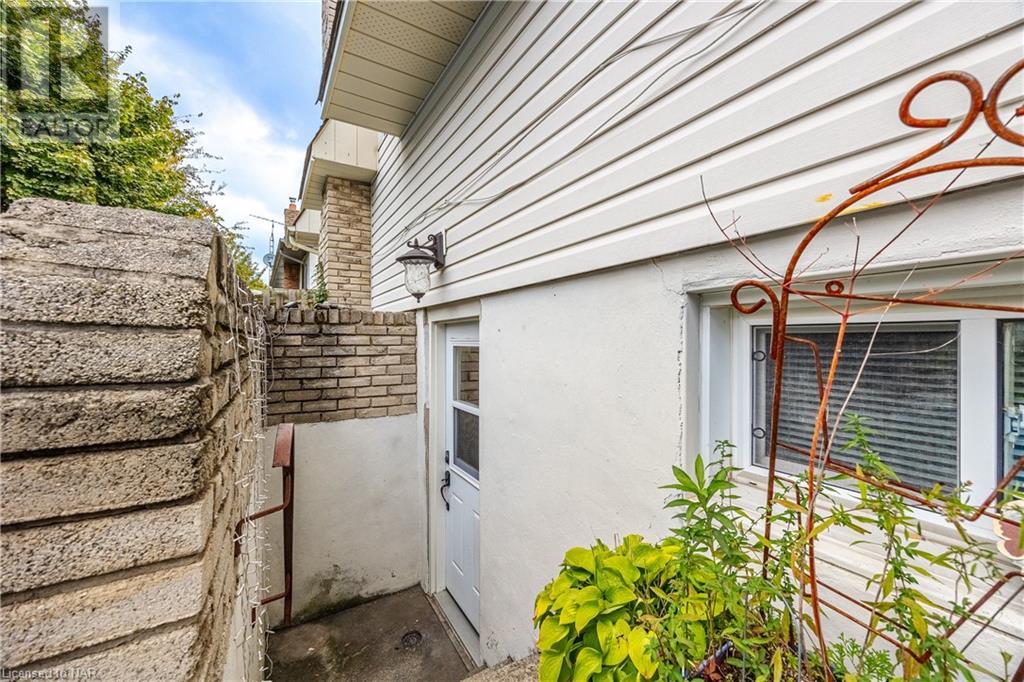4 Bedroom
2 Bathroom
2479 sqft sq. ft
Raised Bungalow
Fireplace
Inground Pool
Central Air Conditioning
Forced Air
$739,000
Welcome to your new home. This raised bungalow offers 3+1 bedrooms, 2 full bathrooms, and 2 kitchens in almost 2400 sq. ft. of finished space. Main floor has a good sized living room, dining room, and eat in kitchen with granite counter's, and an entrance to the side deck(2022), and back yard. The lower level has a generous size rec room with gas fireplace. This level also offers a kitchen with all appliances including another dishwasher, 3 pce. bath, bedroom, laundry, and a walk up to the back yard providing a separate entrance. All floors have been replaced with a Luxury Laminate on both levels(2022). The back yard oasis is where you'll find the in ground pool that has been updated with liner (2024), pump (2024), and filter (2023), and gas heater (2023). Located in a great school district, walking distance to the canal trail, short drive to outlet mall, grocery, aquatic centre & the Fairview Mall. You won't be disappointed here. (id:38042)
Open House
This property has open houses!
Starts at:
2:00 pm
Ends at:
4:00 pm
Property Details
|
MLS® Number
|
40662480 |
|
Property Type
|
Single Family |
|
AmenitiesNearBy
|
Beach, Golf Nearby, Park, Place Of Worship, Playground, Public Transit, Schools, Shopping |
|
CommunityFeatures
|
Quiet Area, Community Centre, School Bus |
|
EquipmentType
|
Water Heater |
|
Features
|
Conservation/green Belt |
|
ParkingSpaceTotal
|
5 |
|
PoolType
|
Inground Pool |
|
RentalEquipmentType
|
Water Heater |
Building
|
BathroomTotal
|
2 |
|
BedroomsAboveGround
|
3 |
|
BedroomsBelowGround
|
1 |
|
BedroomsTotal
|
4 |
|
Appliances
|
Dishwasher, Dryer, Refrigerator, Stove, Washer, Hood Fan |
|
ArchitecturalStyle
|
Raised Bungalow |
|
BasementDevelopment
|
Finished |
|
BasementType
|
Full (finished) |
|
ConstructedDate
|
1975 |
|
ConstructionStyleAttachment
|
Detached |
|
CoolingType
|
Central Air Conditioning |
|
ExteriorFinish
|
Aluminum Siding |
|
FireplacePresent
|
Yes |
|
FireplaceTotal
|
1 |
|
FireplaceType
|
Insert |
|
Fixture
|
Ceiling Fans |
|
FoundationType
|
Poured Concrete |
|
HeatingFuel
|
Natural Gas |
|
HeatingType
|
Forced Air |
|
StoriesTotal
|
1 |
|
SizeInterior
|
2479 Sqft |
|
Type
|
House |
|
UtilityWater
|
Municipal Water |
Land
|
AccessType
|
Road Access, Highway Nearby |
|
Acreage
|
No |
|
LandAmenities
|
Beach, Golf Nearby, Park, Place Of Worship, Playground, Public Transit, Schools, Shopping |
|
Sewer
|
Municipal Sewage System |
|
SizeDepth
|
100 Ft |
|
SizeFrontage
|
50 Ft |
|
SizeTotalText
|
Under 1/2 Acre |
|
ZoningDescription
|
R1 |
Rooms
| Level |
Type |
Length |
Width |
Dimensions |
|
Lower Level |
3pc Bathroom |
|
|
8'4'' x 7'3'' |
|
Lower Level |
Storage |
|
|
8'4'' x 10'7'' |
|
Lower Level |
Laundry Room |
|
|
10'8'' x 9'5'' |
|
Lower Level |
Kitchen |
|
|
10'7'' x 12'7'' |
|
Lower Level |
Bedroom |
|
|
10'10'' x 12'4'' |
|
Lower Level |
Recreation Room |
|
|
23'6'' x 18'8'' |
|
Main Level |
4pc Bathroom |
|
|
8'4'' x 7'3'' |
|
Main Level |
Bedroom |
|
|
9'2'' x 11'5'' |
|
Main Level |
Bedroom |
|
|
11'10'' x 8'7'' |
|
Main Level |
Primary Bedroom |
|
|
14'4'' x 11'5'' |
|
Main Level |
Kitchen |
|
|
11'5'' x 11'10'' |
|
Main Level |
Dining Room |
|
|
11'6'' x 12'10'' |
|
Main Level |
Living Room |
|
|
12'0'' x 17'0'' |
Utilities
|
Cable
|
Available |
|
Natural Gas
|
Available |
|
Telephone
|
Available |
































