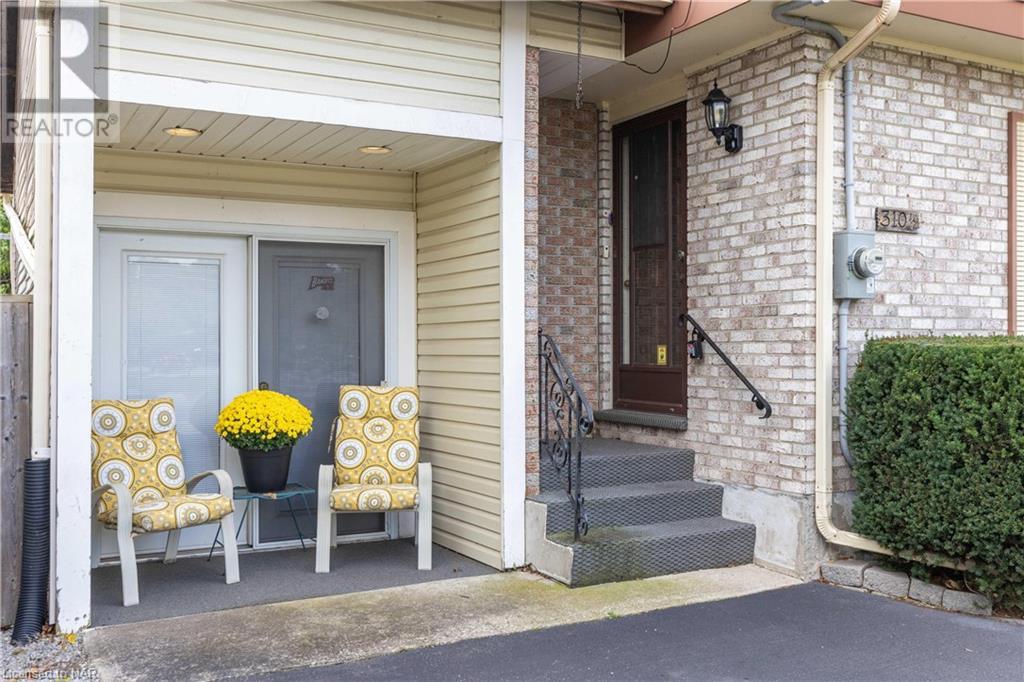3 Bedroom
2 Bathroom
1260 sqft sq. ft
2 Level
Central Air Conditioning
Forced Air
$483,300
Discover the perfect blend of comfort and convenience in this charming semi-detached home, freshly updated and ready for its new owners. With three bedrooms, all recently rejuvenated with fresh paint, and one and a half bathrooms, it’s an ideal space for both relaxation and lively gatherings. Step inside to find a well-maintained interior that invites you in with its warmth and practical design. The kitchen, a true heart of this home, features a patio door that opens to a deck, perfect for morning coffees or evening barbecues. The deck overlooks a fully fenced backyard, offering privacy and plenty of space for gardening or play. Located in the north end of St. Catharines, this home benefits from an enviable position ideally near top-tiered schools, ensuring quality education is just a doorstep away. Recreational activities are abundant with the nearby Welland Canals Parkway Trail and Port Dalhousie Pier, perfect for those who love to explore outdoors. And for those who appreciate a good meal or a fine drink, you’re in luck! The area boasts excellent restaurants, wineries, and breweries that are sure to impress. The property is situated in a friendly neighborhood, enhancing your living experience with a sense of community and security. Whether you’re a first-time home buyer or looking to downsize, this property offers a fantastic lifestyle opportunity. So, why wait? Make this delightful house your new home and start making memories that last a lifetime! (id:38042)
Property Details
|
MLS® Number
|
40663383 |
|
Property Type
|
Single Family |
|
AmenitiesNearBy
|
Beach, Park, Place Of Worship, Playground, Public Transit, Schools, Shopping |
|
CommunityFeatures
|
School Bus |
|
EquipmentType
|
Water Heater |
|
Features
|
Paved Driveway |
|
ParkingSpaceTotal
|
4 |
|
RentalEquipmentType
|
Water Heater |
|
Structure
|
Workshop |
Building
|
BathroomTotal
|
2 |
|
BedroomsAboveGround
|
3 |
|
BedroomsTotal
|
3 |
|
Appliances
|
Dryer, Refrigerator, Stove, Washer, Window Coverings |
|
ArchitecturalStyle
|
2 Level |
|
BasementDevelopment
|
Partially Finished |
|
BasementType
|
Full (partially Finished) |
|
ConstructedDate
|
1973 |
|
ConstructionStyleAttachment
|
Semi-detached |
|
CoolingType
|
Central Air Conditioning |
|
ExteriorFinish
|
Aluminum Siding, Brick |
|
FoundationType
|
Poured Concrete |
|
HalfBathTotal
|
1 |
|
HeatingType
|
Forced Air |
|
StoriesTotal
|
2 |
|
SizeInterior
|
1260 Sqft |
|
Type
|
House |
|
UtilityWater
|
Municipal Water |
Land
|
Acreage
|
No |
|
FenceType
|
Fence |
|
LandAmenities
|
Beach, Park, Place Of Worship, Playground, Public Transit, Schools, Shopping |
|
Sewer
|
Municipal Sewage System |
|
SizeDepth
|
101 Ft |
|
SizeFrontage
|
32 Ft |
|
SizeTotalText
|
Under 1/2 Acre |
|
ZoningDescription
|
R1 |
Rooms
| Level |
Type |
Length |
Width |
Dimensions |
|
Second Level |
4pc Bathroom |
|
|
8'0'' x 4'11'' |
|
Second Level |
Bedroom |
|
|
9'6'' x 8'6'' |
|
Second Level |
Bedroom |
|
|
13'9'' x 8'0'' |
|
Second Level |
Primary Bedroom |
|
|
14'7'' x 9'7'' |
|
Basement |
Utility Room |
|
|
15'10'' x 15'4'' |
|
Basement |
Recreation Room |
|
|
15'4'' x 13'8'' |
|
Main Level |
2pc Bathroom |
|
|
Measurements not available |
|
Main Level |
Kitchen/dining Room |
|
|
15'5'' x 11'7'' |
|
Main Level |
Living Room |
|
|
15'0'' x 11'6'' |





































