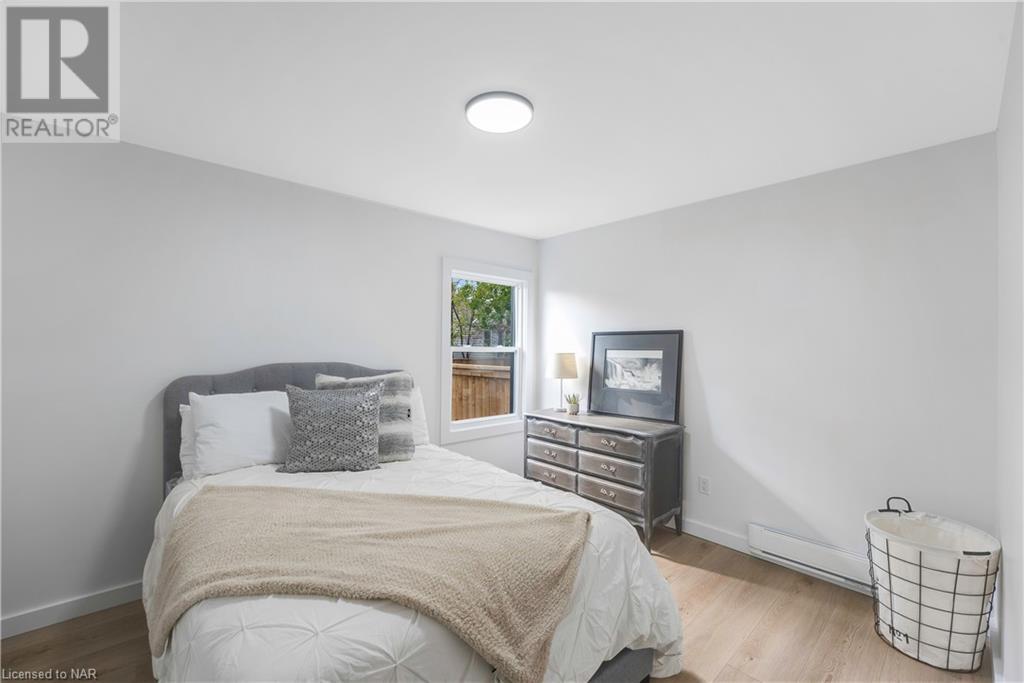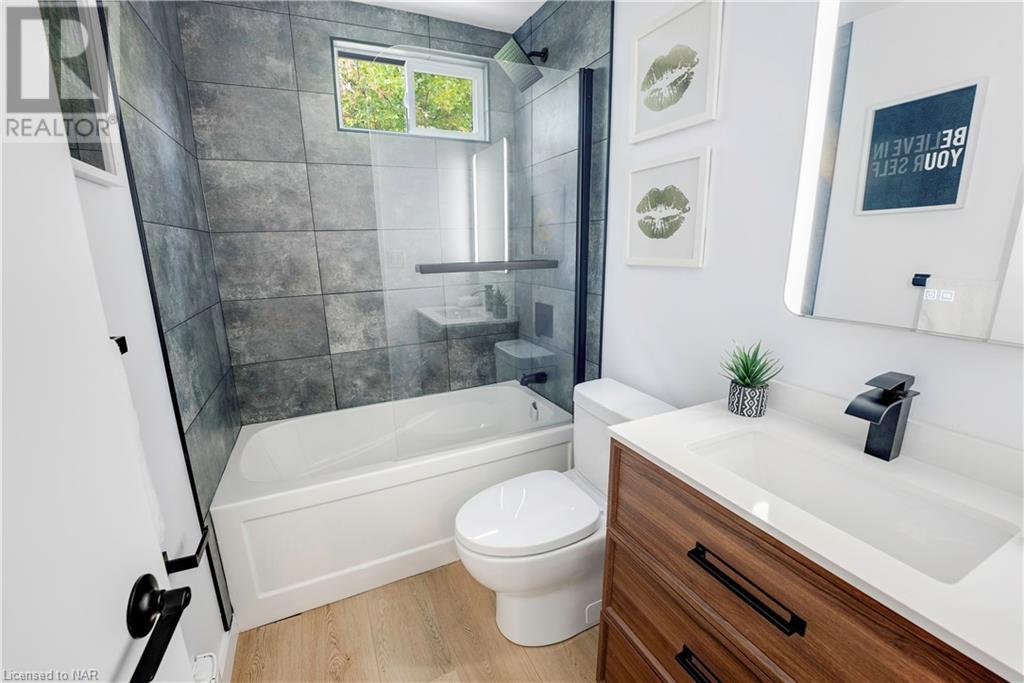2 Bedroom
1 Bathroom
711 sqft sq. ft
Bungalow
Ductless
$399,000
This fully renovated 2-bedroom, 1-bathroom bungalow offers modern living at its finest. Located in a peaceful neighborhood, this home has been thoughtfully updated from top to bottom. The open-concept layout boasts a brand-new kitchen with sleek countertops, custom cabinetry, and all-new stainless steel appliances. The spacious living area is perfect for entertaining or relaxing, with plenty of natural light flowing throughout. Both bedrooms are generously sized, and the stylish bathroom features contemporary finishes and fixtures. Bonus upgrades : New roof, siding, concrete stamped patio and driveway, new fence, new exterior doors, new sod, exterior lighting, windows, plumbing and electrical, baseboard heaters, AC, new fridge, stove, over the range microwave, washer and dryer, zebra blinds, kitchen and bathroom, new flooring, baseboards and closet doors! Enjoy the convenience of main-floor living with easy access to all amenities. With a private backyard, this home is ideal for those seeking tranquility while being just minutes from local shops, parks, and the waterfront. Don’t miss out on this turn-key gem! (id:38042)
Property Details
|
MLS® Number
|
40662316 |
|
Property Type
|
Single Family |
|
AmenitiesNearBy
|
Golf Nearby, Hospital, Place Of Worship, Playground, Public Transit, Schools, Shopping |
|
CommunityFeatures
|
Quiet Area, School Bus |
|
EquipmentType
|
Water Heater |
|
ParkingSpaceTotal
|
5 |
|
RentalEquipmentType
|
Water Heater |
Building
|
BathroomTotal
|
1 |
|
BedroomsAboveGround
|
2 |
|
BedroomsTotal
|
2 |
|
Appliances
|
Dryer, Refrigerator, Stove, Washer |
|
ArchitecturalStyle
|
Bungalow |
|
BasementDevelopment
|
Unfinished |
|
BasementType
|
Crawl Space (unfinished) |
|
ConstructionStyleAttachment
|
Detached |
|
CoolingType
|
Ductless |
|
HeatingFuel
|
Electric |
|
StoriesTotal
|
1 |
|
SizeInterior
|
711 Sqft |
|
Type
|
House |
|
UtilityWater
|
Municipal Water |
Land
|
AccessType
|
Highway Access |
|
Acreage
|
No |
|
LandAmenities
|
Golf Nearby, Hospital, Place Of Worship, Playground, Public Transit, Schools, Shopping |
|
Sewer
|
Municipal Sewage System |
|
SizeDepth
|
79 Ft |
|
SizeFrontage
|
54 Ft |
|
SizeTotalText
|
Under 1/2 Acre |
|
ZoningDescription
|
R2 |
Rooms
| Level |
Type |
Length |
Width |
Dimensions |
|
Main Level |
Bedroom |
|
|
9'7'' x 8'0'' |
|
Main Level |
4pc Bathroom |
|
|
Measurements not available |
|
Main Level |
Primary Bedroom |
|
|
11'7'' x 10'0'' |
|
Main Level |
Dining Room |
|
|
11'8'' x 6'9'' |
|
Main Level |
Kitchen |
|
|
12'3'' x 8'2'' |
|
Main Level |
Living Room |
|
|
11'8'' x 8'7'' |
|
Main Level |
Foyer |
|
|
6'5'' x 5'6'' |













































