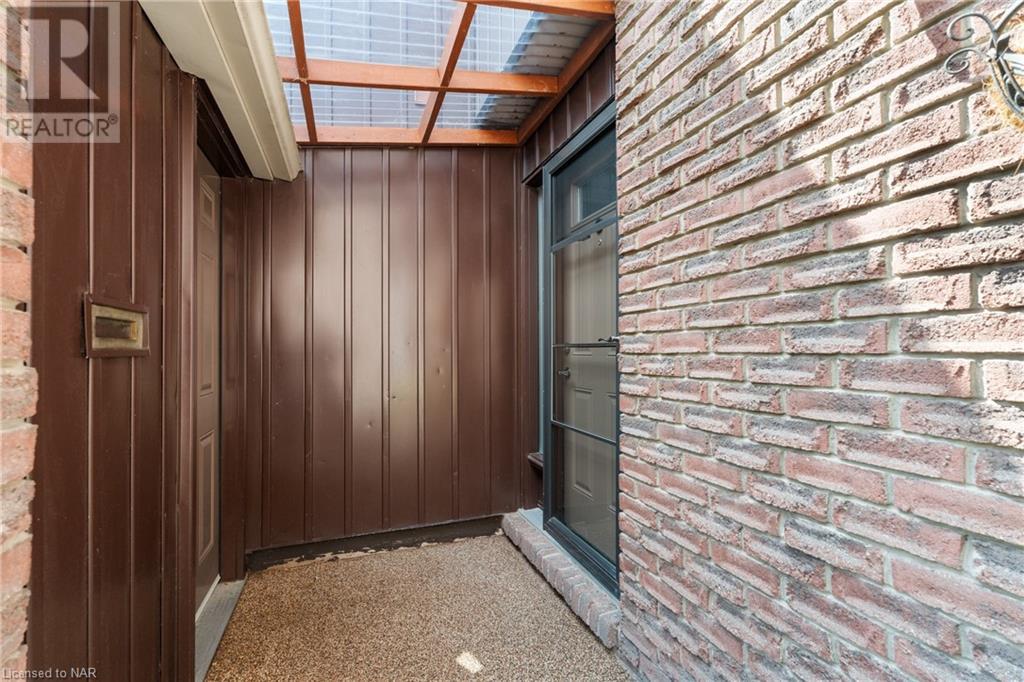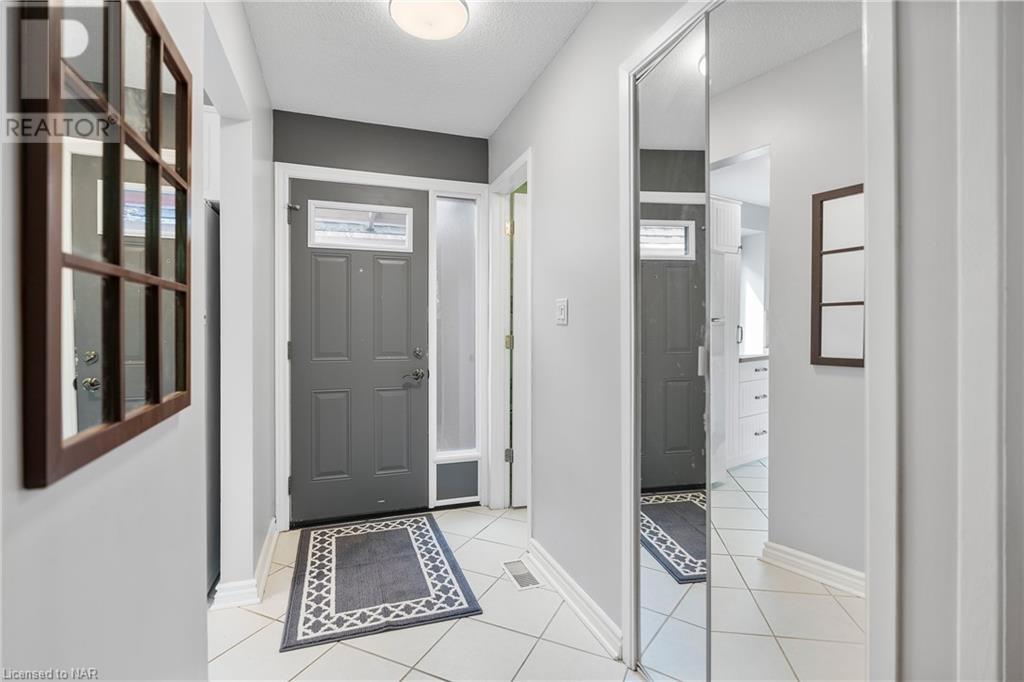122 Lakeshore Road Unit# 66 St. Catharines, Ontario L2N 6N6
$570,000Maintenance, Insurance, Cable TV, Landscaping, Other, See Remarks, Water
$395 Monthly
Maintenance, Insurance, Cable TV, Landscaping, Other, See Remarks, Water
$395 MonthlyLocation Location !!!!! Welcome to 122 Lakeshore Road unit 66. This 3 Bedroom, 2 bathroom 2 story townhouse is sure to impress, from the moment you walk through the front door you will see that this home has been loved and cared for from top to bottom with nothing to do but move in. Large open concept Kitchen/Dining to living area with oversized patio doors leading out to your private backyard. 3 bedrooms on second floor/ large 4pce bath and the master bedroom having its own balcony with sliding door to enjoy a view of the sunset. Finished basement with good sized family room, and my favorite yes a Sauna !!! with a separate shower to the side, your very own spa in your home. Single car garage, with a roof to allow you to exit house to garage without getting wet. Within walking distance to all amenities and a short walk to Lake Ontario this property will surely not disappoint. (id:38042)
Property Details
| MLS® Number | 40627493 |
| Property Type | Single Family |
| AmenitiesNearBy | Beach, Hospital, Place Of Worship, Public Transit, Schools, Shopping |
| CommunityFeatures | Quiet Area, Community Centre |
| EquipmentType | Water Heater |
| Features | Balcony |
| ParkingSpaceTotal | 2 |
| PoolType | Inground Pool |
| RentalEquipmentType | Water Heater |
Building
| BathroomTotal | 3 |
| BedroomsAboveGround | 3 |
| BedroomsTotal | 3 |
| Appliances | Dishwasher, Dryer, Refrigerator, Sauna, Stove, Washer, Window Coverings |
| ArchitecturalStyle | 2 Level |
| BasementDevelopment | Finished |
| BasementType | Full (finished) |
| ConstructionStyleAttachment | Attached |
| CoolingType | Central Air Conditioning |
| ExteriorFinish | Aluminum Siding, Metal, Vinyl Siding |
| HalfBathTotal | 2 |
| HeatingFuel | Natural Gas |
| HeatingType | Forced Air |
| StoriesTotal | 2 |
| SizeInterior | 1668 Sqft |
| Type | Row / Townhouse |
| UtilityWater | Municipal Water, Unknown |
Parking
| Detached Garage |
Land
| AccessType | Highway Nearby |
| Acreage | No |
| LandAmenities | Beach, Hospital, Place Of Worship, Public Transit, Schools, Shopping |
| Sewer | Municipal Sewage System |
| SizeTotalText | Under 1/2 Acre |
| ZoningDescription | R3 |
Rooms
| Level | Type | Length | Width | Dimensions |
|---|---|---|---|---|
| Second Level | 4pc Bathroom | 4'0'' | ||
| Second Level | Bedroom | 9'10'' x 9'6'' | ||
| Second Level | Bedroom | 14'6'' x 8'11'' | ||
| Second Level | Primary Bedroom | 12'0'' x 11'5'' | ||
| Basement | 1pc Bathroom | 1'0'' | ||
| Basement | Recreation Room | 18'8'' x 10'9'' | ||
| Main Level | 2pc Bathroom | 2'0'' | ||
| Main Level | Living Room | 19'0'' x 11'0'' | ||
| Main Level | Dining Room | 15'5'' x 7'9'' | ||
| Main Level | Kitchen | 10'10'' x 7'11'' |
Interested?
Contact me for more information or to see it in person














































