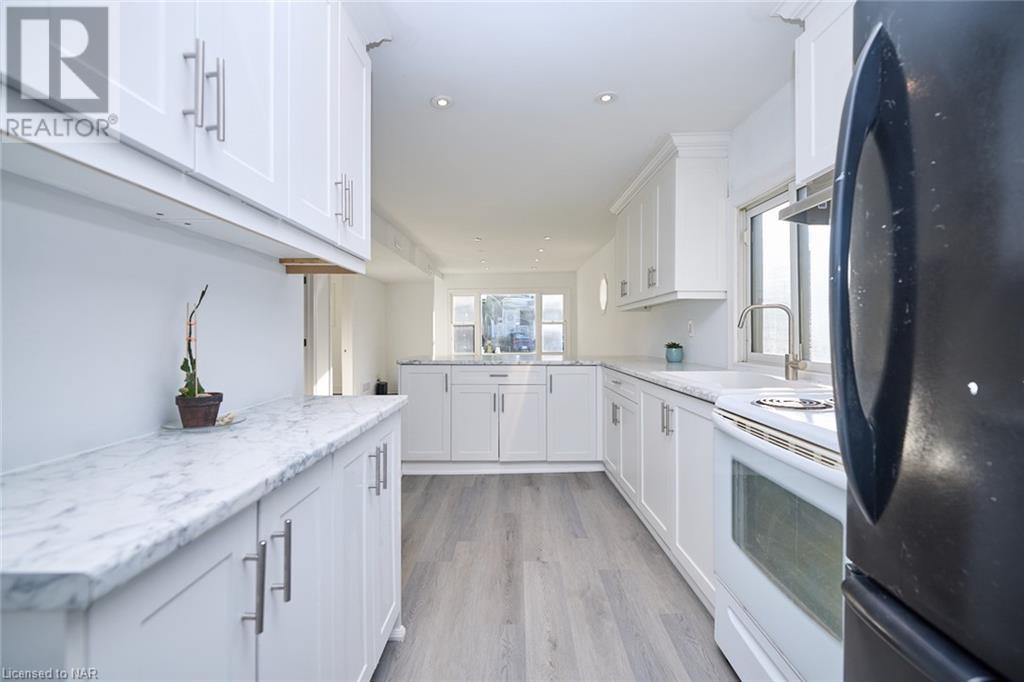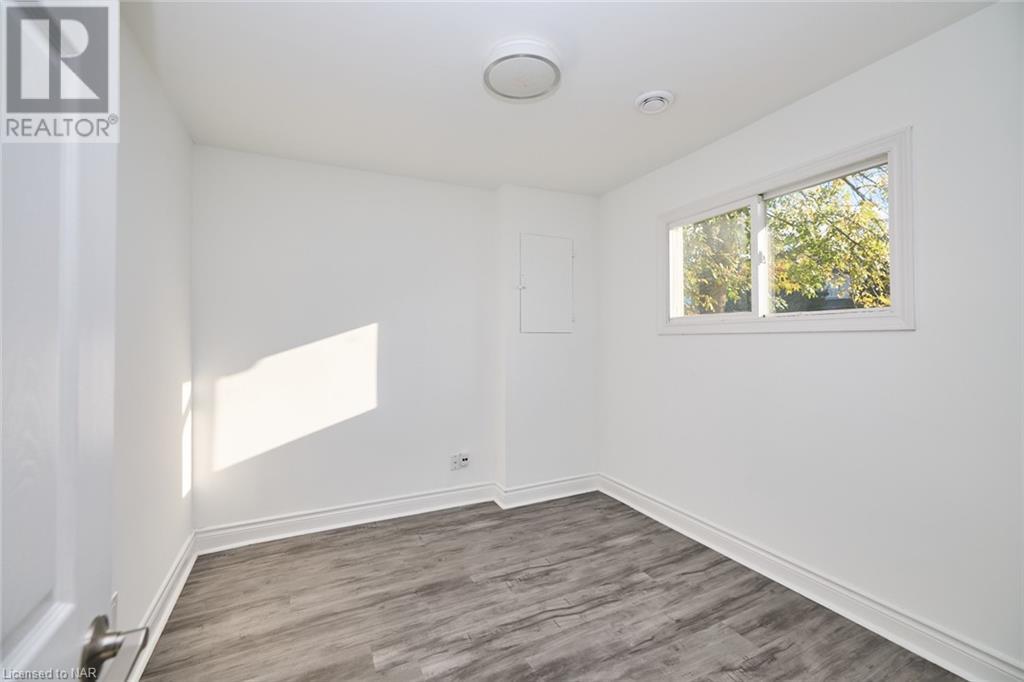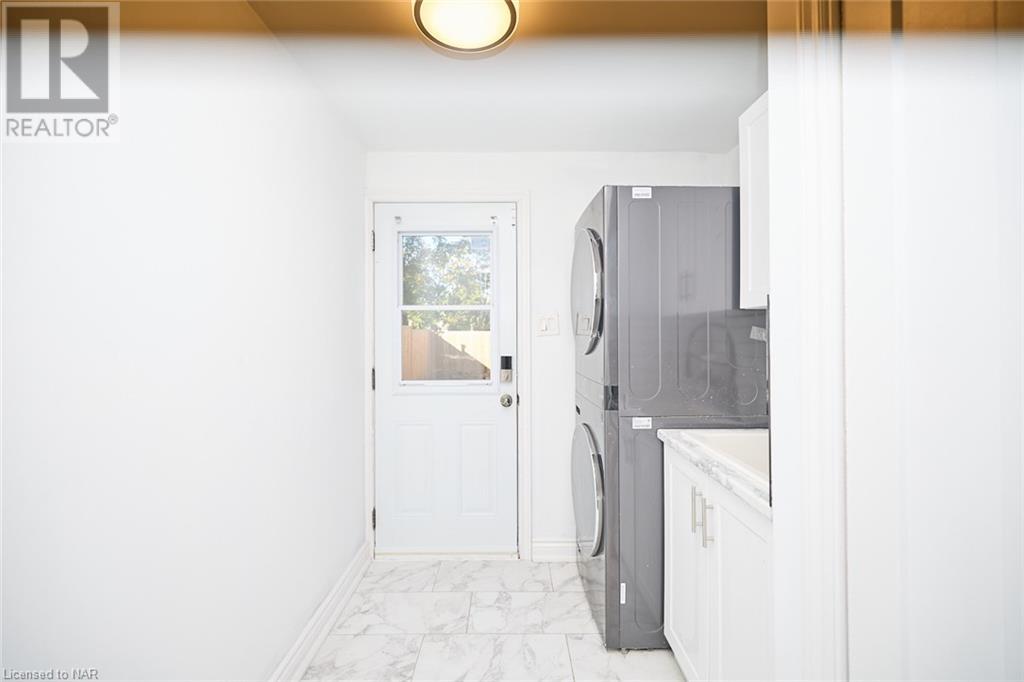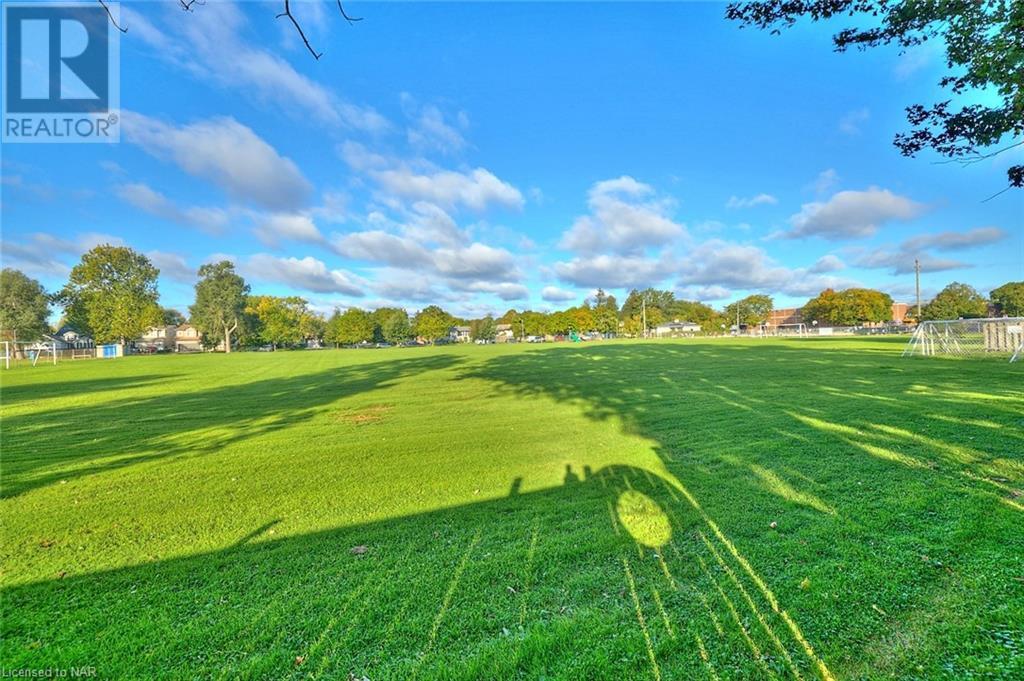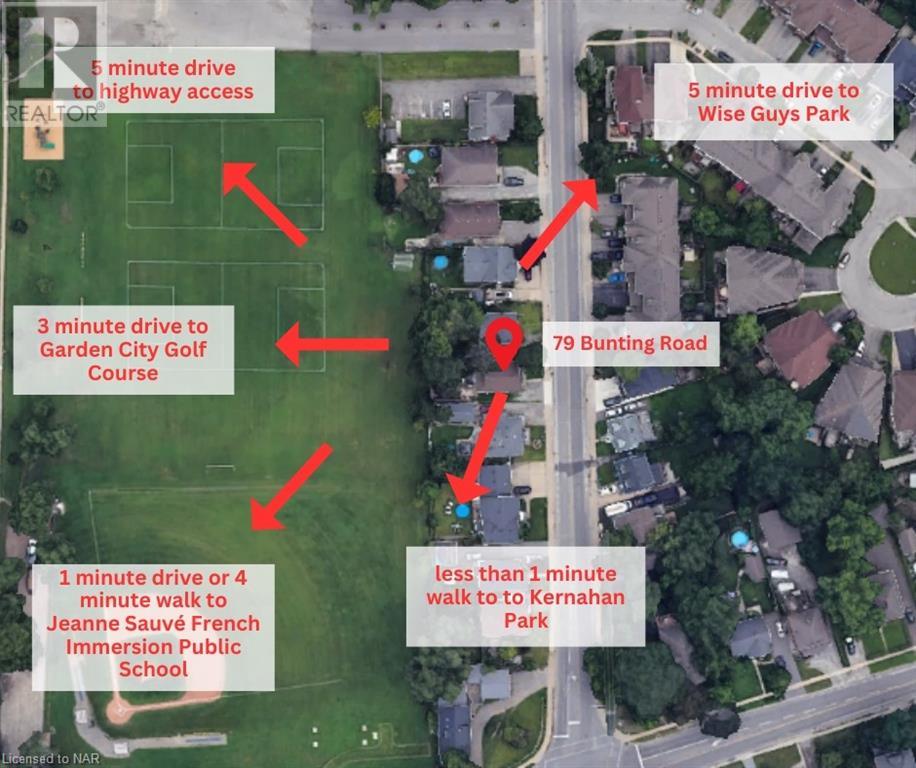3 Bedroom
1 Bathroom
767 sqft sq. ft
Bungalow
Central Air Conditioning
Forced Air
$429,900
Welcome to 79 Bunting Road! This fully renovated and cute bungalow is perfect for first time buyers or anyone looking to downsize! Driveway has room for 3 cars! As we step through the front door, we notice the bright open concept living space. The living/dining area is at the front of the house, with the open kitchen right behind it. The kitchen offers lots of cabinets and counter space. A window lets in plenty of natural light! Off to the right of the living area is a bedroom, which could easily be converted into a den, or an office. To the side of the kitchen is the furnace/storage room. Past the kitchen we step into the laundry area with stacked included washer and dryer. This area also offers a sink and convenient cabinet. To the right we find the 4-piece bathroom with heated floors and recently updated vanity that services the entire main floor. There are also two bedrooms here, one with single closet, the primary bedroom offers a double closet with entry to attic space and crawl space. The backyard is fully fenced and has a good sized wooden deck, a fire pit and garden shed. A lovely space for children and pets! 79 Bunting Road backs onto a public/school playing field, so no rear neighbours! Closely located to schools, parks, and with very easy highway access, this adorable bungalow is a treasure! (id:38042)
Property Details
|
MLS® Number
|
40654153 |
|
Property Type
|
Single Family |
|
AmenitiesNearBy
|
Park, Place Of Worship, Schools |
|
EquipmentType
|
Water Heater |
|
Features
|
Crushed Stone Driveway |
|
ParkingSpaceTotal
|
2 |
|
RentalEquipmentType
|
Water Heater |
Building
|
BathroomTotal
|
1 |
|
BedroomsAboveGround
|
3 |
|
BedroomsTotal
|
3 |
|
Appliances
|
Dryer, Refrigerator, Stove, Washer |
|
ArchitecturalStyle
|
Bungalow |
|
BasementDevelopment
|
Unfinished |
|
BasementType
|
Crawl Space (unfinished) |
|
ConstructionStyleAttachment
|
Detached |
|
CoolingType
|
Central Air Conditioning |
|
ExteriorFinish
|
Vinyl Siding |
|
FoundationType
|
Piled |
|
HeatingFuel
|
Natural Gas |
|
HeatingType
|
Forced Air |
|
StoriesTotal
|
1 |
|
SizeInterior
|
767 Sqft |
|
Type
|
House |
|
UtilityWater
|
Municipal Water |
Land
|
Acreage
|
No |
|
LandAmenities
|
Park, Place Of Worship, Schools |
|
Sewer
|
Municipal Sewage System |
|
SizeDepth
|
102 Ft |
|
SizeFrontage
|
36 Ft |
|
SizeTotalText
|
Under 1/2 Acre |
|
ZoningDescription
|
R2 |
Rooms
| Level |
Type |
Length |
Width |
Dimensions |
|
Main Level |
Laundry Room |
|
|
7'0'' x 7'0'' |
|
Main Level |
4pc Bathroom |
|
|
7'0'' x 7'0'' |
|
Main Level |
Living Room |
|
|
12'4'' x 16'8'' |
|
Main Level |
Kitchen |
|
|
12'0'' x 12'0'' |
|
Main Level |
Bedroom |
|
|
10'0'' x 8'0'' |
|
Main Level |
Bedroom |
|
|
10'0'' x 8'0'' |
|
Main Level |
Bedroom |
|
|
10'0'' x 8'0'' |








