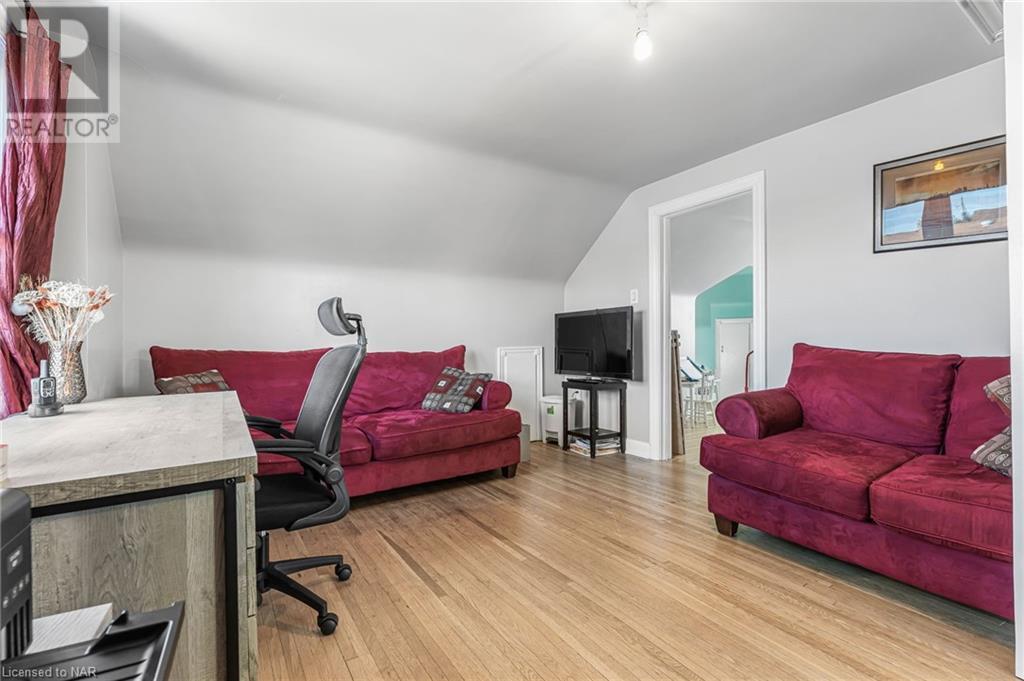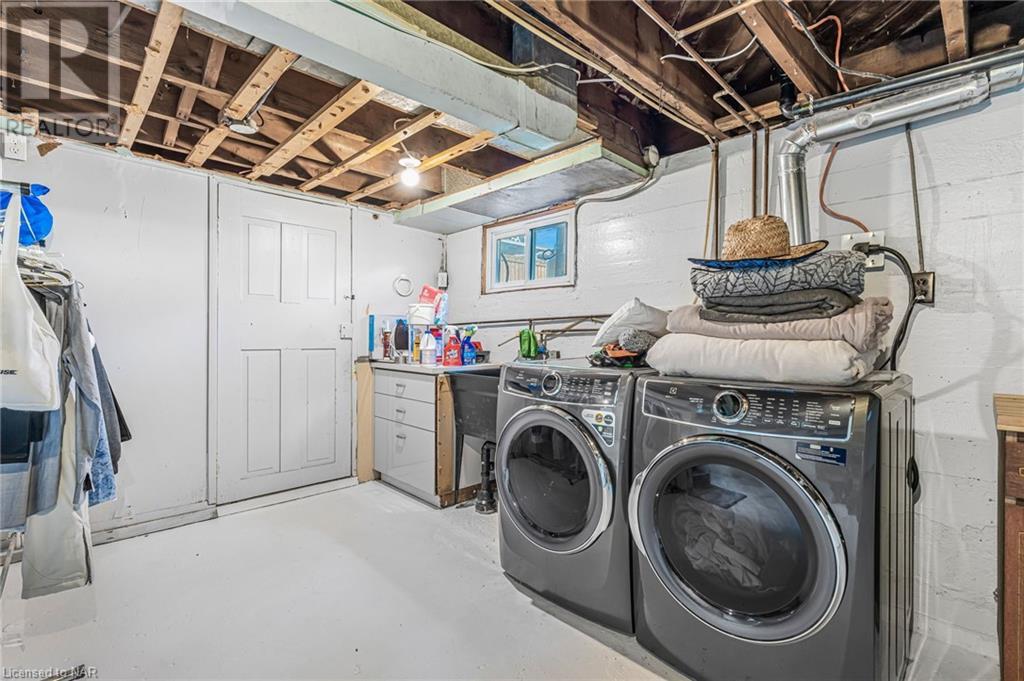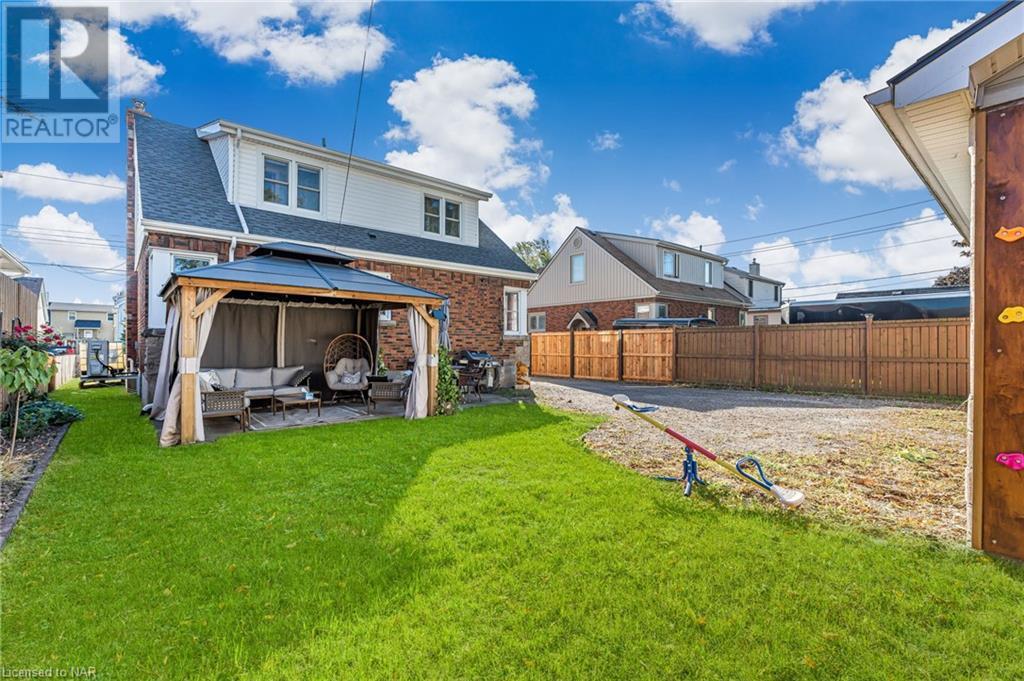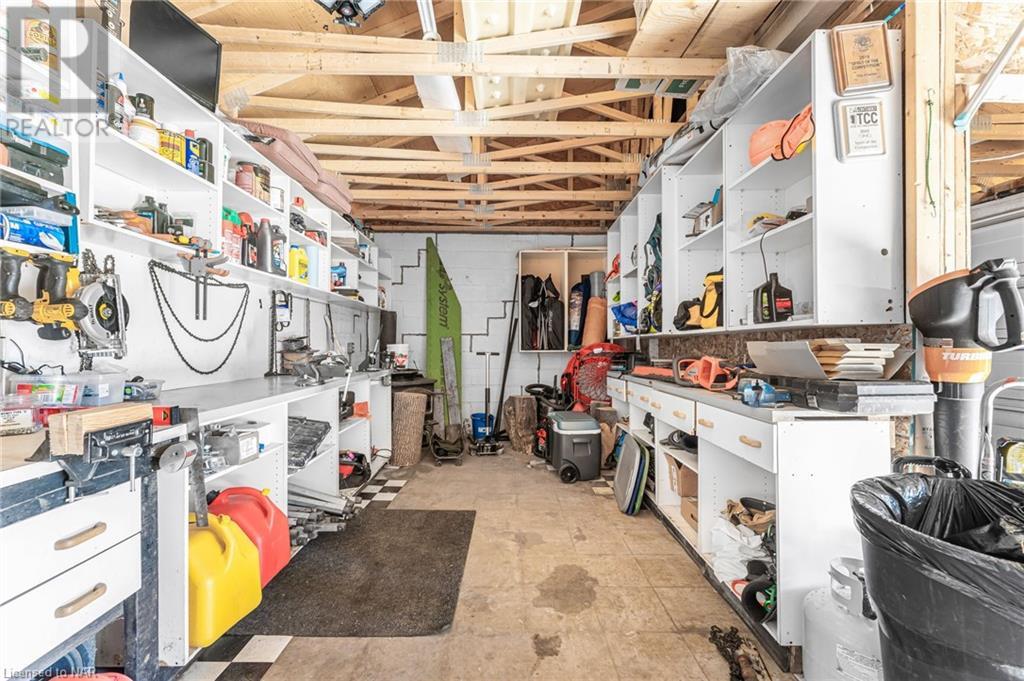3 Bedroom
2 Bathroom
1387 sqft sq. ft
Fireplace
Central Air Conditioning
Forced Air, Heat Pump
$499,000
Welcome to this charming home, perfect for first-time buyers or those looking to downsize! This beautifully renovated property offers flexibility and comfort, with an upper-level in-law suite that provides the potential for rental income or extra living space. The main level boasts a stunning, bright kitchen that any chef will love, a spacious living room with a cozy wood-burning fireplace, and two well-sized bedrooms separated by an updated, modern bathroom featuring a luxurious rain shower. The detached double garage is a standout, offering a dedicated workshop space with its own 100-amp panel and plenty of counter area for tools and projects. Additional updates include a new heat pump (2024), an owned water heater, and recent improvements to the roof and furnace. The upstairs in-law suite features its own kitchen, bedroom, bathroom, and living room, making it ideal for multi-generational living or extra income - zoned duplex which offers great flexibility. Outside, the garden area is perfect for growing vegetables, and you’ll love the unique trees that bear delicious mango-banana-flavored fruit! This home truly offers a little bit of everything—schedule your showing today! (id:38042)
Open House
This property has open houses!
Starts at:
2:00 pm
Ends at:
4:00 pm
Property Details
|
MLS® Number
|
40659987 |
|
Property Type
|
Single Family |
|
AmenitiesNearBy
|
Park, Place Of Worship, Playground, Public Transit, Schools, Shopping |
|
CommunicationType
|
High Speed Internet |
|
CommunityFeatures
|
Quiet Area, School Bus |
|
EquipmentType
|
None |
|
Features
|
Crushed Stone Driveway, Automatic Garage Door Opener, In-law Suite |
|
ParkingSpaceTotal
|
6 |
|
RentalEquipmentType
|
None |
|
Structure
|
Workshop, Porch |
Building
|
BathroomTotal
|
2 |
|
BedroomsAboveGround
|
3 |
|
BedroomsTotal
|
3 |
|
Appliances
|
Dishwasher, Dryer, Oven - Built-in, Refrigerator, Stove, Washer, Hood Fan, Window Coverings, Garage Door Opener |
|
BasementDevelopment
|
Unfinished |
|
BasementType
|
Full (unfinished) |
|
ConstructedDate
|
1949 |
|
ConstructionStyleAttachment
|
Detached |
|
CoolingType
|
Central Air Conditioning |
|
ExteriorFinish
|
Aluminum Siding, Metal, Vinyl Siding |
|
FireplaceFuel
|
Wood |
|
FireplacePresent
|
Yes |
|
FireplaceTotal
|
1 |
|
FireplaceType
|
Other - See Remarks |
|
Fixture
|
Ceiling Fans |
|
FoundationType
|
Poured Concrete |
|
HeatingFuel
|
Natural Gas |
|
HeatingType
|
Forced Air, Heat Pump |
|
StoriesTotal
|
2 |
|
SizeInterior
|
1387 Sqft |
|
Type
|
House |
|
UtilityWater
|
Municipal Water |
Parking
Land
|
AccessType
|
Highway Access |
|
Acreage
|
No |
|
LandAmenities
|
Park, Place Of Worship, Playground, Public Transit, Schools, Shopping |
|
Sewer
|
Municipal Sewage System |
|
SizeDepth
|
110 Ft |
|
SizeFrontage
|
50 Ft |
|
SizeTotalText
|
Under 1/2 Acre |
|
ZoningDescription
|
Rm2 |
Rooms
| Level |
Type |
Length |
Width |
Dimensions |
|
Second Level |
Office |
|
|
7'11'' x 10'9'' |
|
Second Level |
3pc Bathroom |
|
|
7'5'' x 4'0'' |
|
Second Level |
Living Room/dining Room |
|
|
17'5'' x 9'11'' |
|
Second Level |
Bedroom |
|
|
13'1'' x 11'8'' |
|
Second Level |
Kitchen |
|
|
12'11'' x 10'2'' |
|
Basement |
Other |
|
|
24'6'' x 26'1'' |
|
Main Level |
4pc Bathroom |
|
|
6'9'' x 5'6'' |
|
Main Level |
Bedroom |
|
|
10'9'' x 9'3'' |
|
Main Level |
Primary Bedroom |
|
|
11'3'' x 9'3'' |
|
Main Level |
Living Room |
|
|
19'2'' x 13'6'' |
|
Main Level |
Kitchen |
|
|
14'7'' x 11'2'' |
Utilities
|
Cable
|
Available |
|
Electricity
|
Available |
|
Natural Gas
|
Available |
|
Telephone
|
Available |
















































