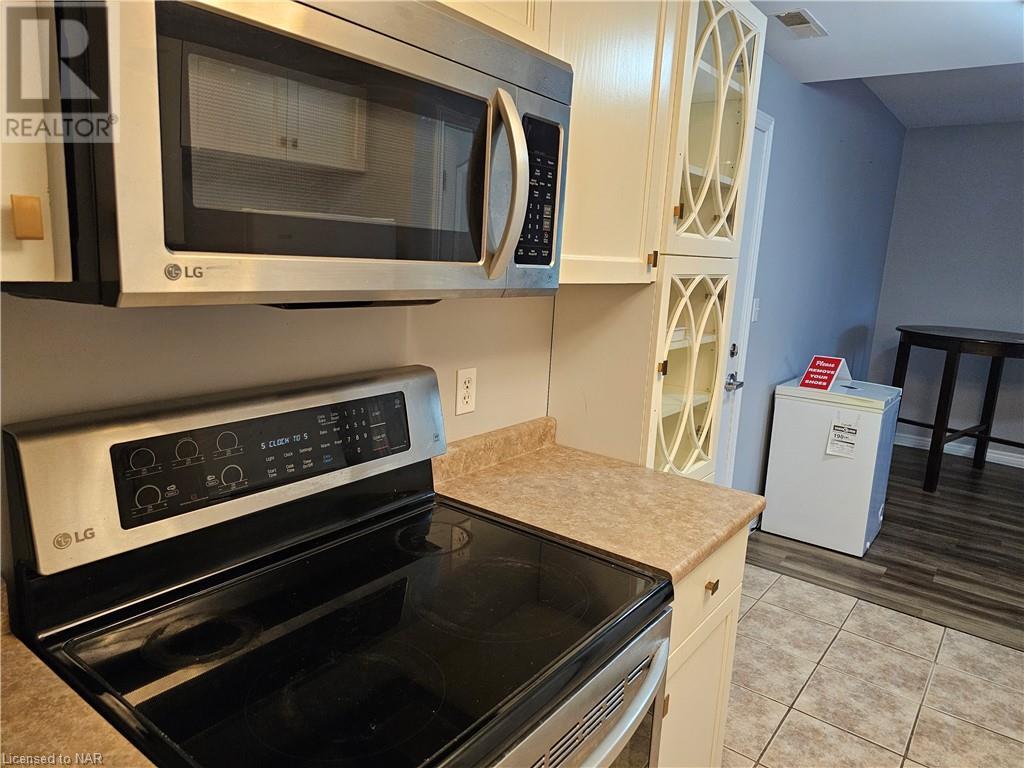6350 Dorchester Road Road Unit# 113 Niagara Falls, Ontario L2G 0A1
$339,900Maintenance, Insurance, Landscaping, Property Management, Water
$501.76 Monthly
Maintenance, Insurance, Landscaping, Property Management, Water
$501.76 MonthlyWelcome to Unit #113 at the great garden terrace condo complex known as Dorchester Manor. 6350 Dorchester Rd is a quiet property that is located close to many amenities, shopping, public transit, schools, and parks. Major Hwy access isn't far and pets are allowed. This cute 1 bedroom + den, ground level condo unit offers an amazing opportunity for investors, first-time buyers, retirees, and even those in need of accessible living. Fall in love with this renovated, bright and inviting unit with it's rare layout which includes a bonus room that would make a great den, home office, or second bedroom. The large bedroom, the in-suite laundry, the updated bathroom, the modern floors, the private terrace with patio for barbecuing, and the 6 appliances that are included are just some of the highlights that this gem has to offer. Come have a look! (id:38042)
Property Details
| MLS® Number | 40660404 |
| Property Type | Single Family |
| AmenitiesNearBy | Park, Playground, Public Transit, Schools, Shopping |
| Features | Balcony |
| ParkingSpaceTotal | 1 |
Building
| BathroomTotal | 1 |
| BedroomsAboveGround | 1 |
| BedroomsBelowGround | 1 |
| BedroomsTotal | 2 |
| Appliances | Dishwasher, Dryer, Refrigerator, Stove, Washer, Microwave Built-in |
| BasementType | None |
| ConstructionStyleAttachment | Attached |
| CoolingType | Central Air Conditioning |
| ExteriorFinish | Brick |
| HeatingFuel | Natural Gas |
| HeatingType | Forced Air |
| StoriesTotal | 1 |
| SizeInterior | 750 Sqft |
| Type | Apartment |
| UtilityWater | Municipal Water |
Parking
| Visitor Parking |
Land
| AccessType | Highway Nearby |
| Acreage | No |
| LandAmenities | Park, Playground, Public Transit, Schools, Shopping |
| Sewer | Municipal Sewage System |
| SizeTotalText | Unknown |
| ZoningDescription | R2a |
Rooms
| Level | Type | Length | Width | Dimensions |
|---|---|---|---|---|
| Main Level | 4pc Bathroom | Measurements not available | ||
| Main Level | Bedroom | 12'0'' x 10'0'' | ||
| Main Level | Den | 12'0'' x 10'0'' | ||
| Main Level | Kitchen | 11'6'' x 9'3'' | ||
| Main Level | Living Room/dining Room | 16'9'' x 12'0'' |
Interested?
Contact me for more information or to see it in person

























