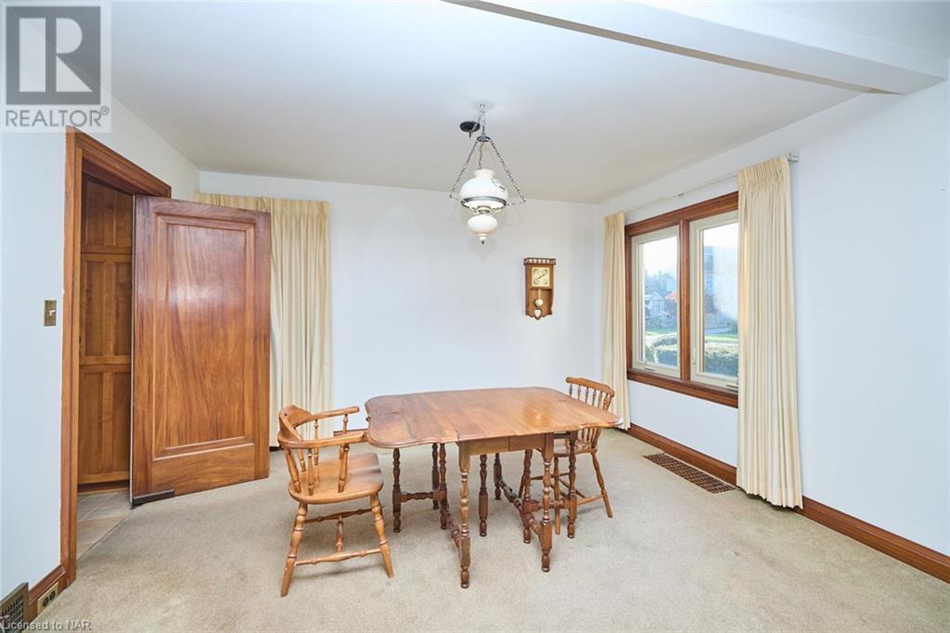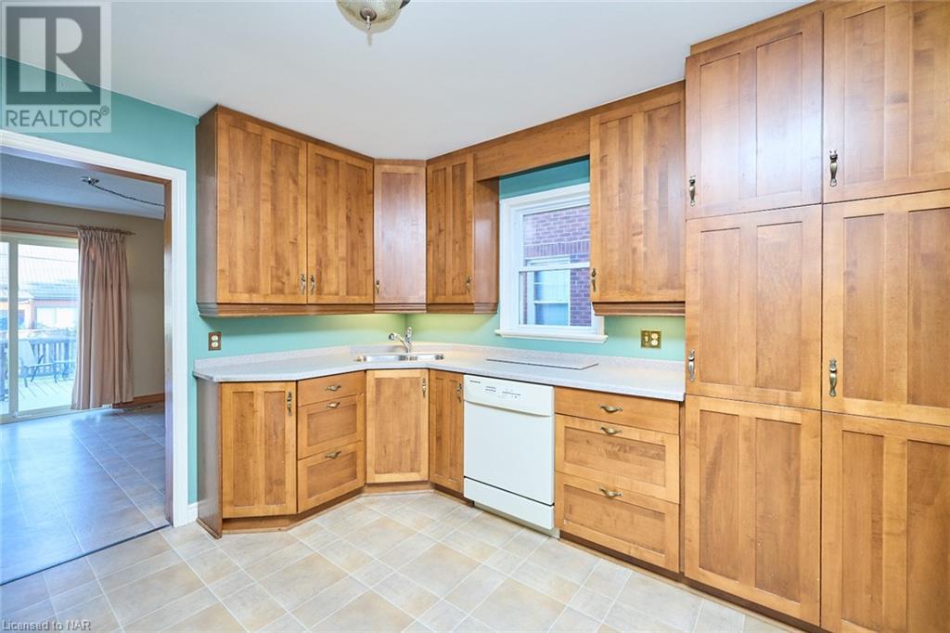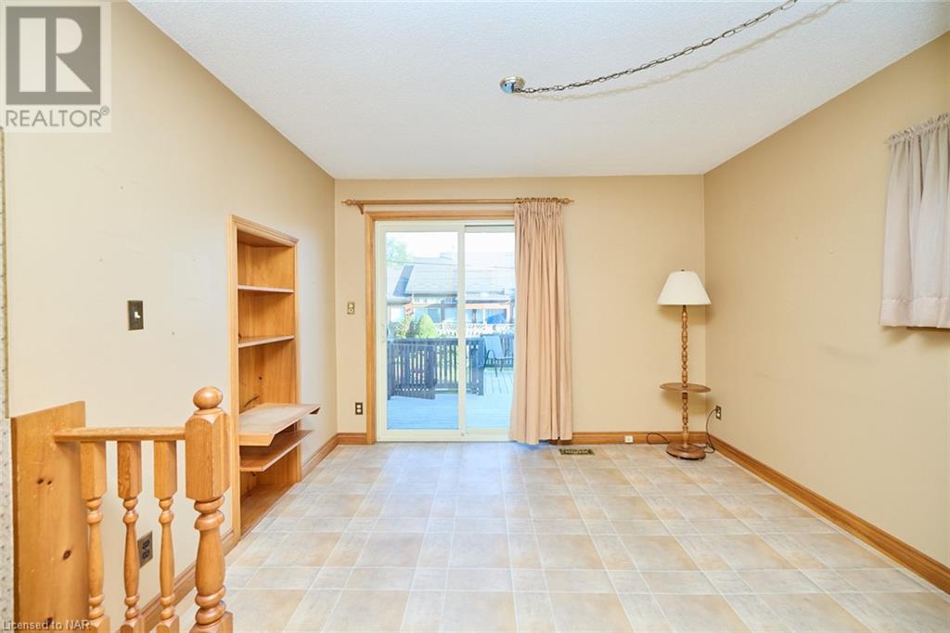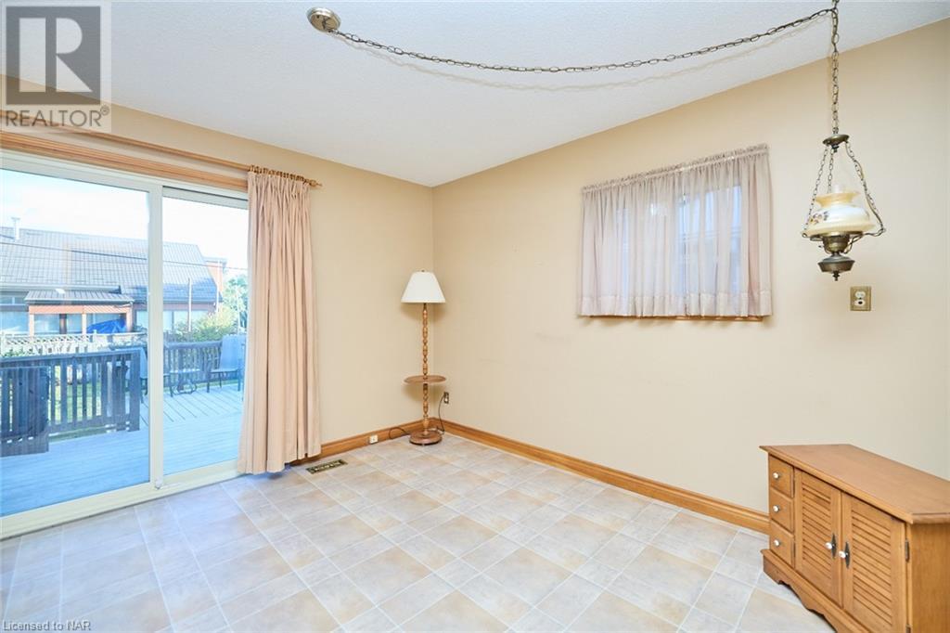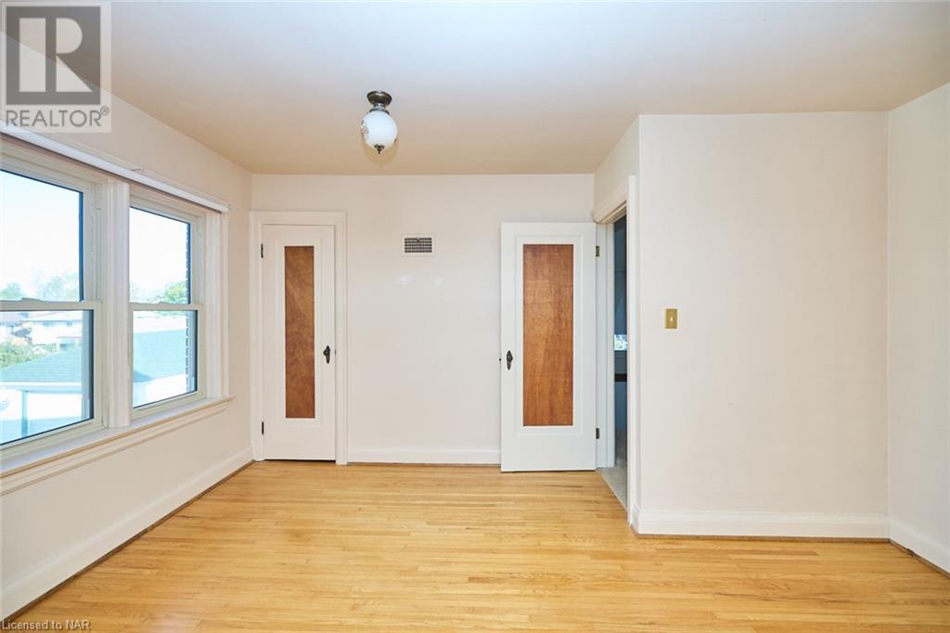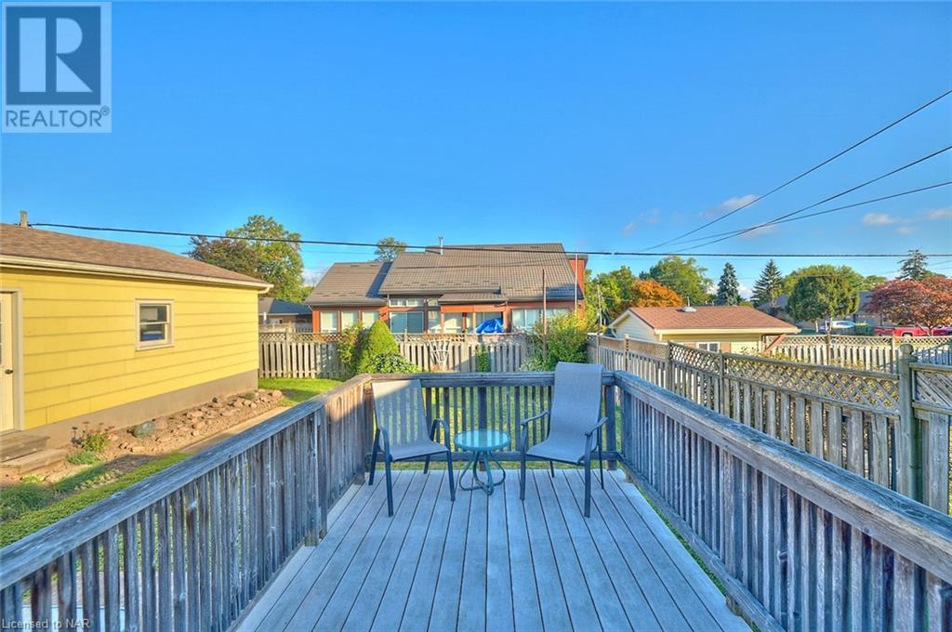3 Bedroom
2 Bathroom
1300 sqft sq. ft
Fireplace
Central Air Conditioning
Forced Air
$550,000
Situated just a short stroll from the picturesque Niagara River and Bowen Park, this charming 1½-storey brick home features three bedrooms and one-and-a-half bathrooms. The inviting living and dining area is complemented by a gas-burning fireplace, while the kitchen is equipped with elegant hard surface countertops. Original wood trims and doors enhance the home's character throughout. The rear den provides an ideal space for relaxation after a long day. The main floor includes a bedroom and a conveniently located 2-piece powder room. Upstairs, you will discover two additional bedrooms adorned with hardwood flooring and a well-appointed 4-piece bathroom. Enjoy the enclosed rear porch and the composite deck, which overlooks a stunning yard. Additionally, a detached double car garage adds to the convenience of this delightful property. (id:38042)
Open House
This property has open houses!
Starts at:
1:00 pm
Ends at:
3:00 pm
Property Details
|
MLS® Number
|
40658767 |
|
Property Type
|
Single Family |
|
AmenitiesNearBy
|
Hospital, Place Of Worship, Playground, Public Transit |
|
EquipmentType
|
Water Heater |
|
Features
|
Southern Exposure, Paved Driveway |
|
ParkingSpaceTotal
|
8 |
|
RentalEquipmentType
|
Water Heater |
Building
|
BathroomTotal
|
2 |
|
BedroomsAboveGround
|
3 |
|
BedroomsTotal
|
3 |
|
BasementDevelopment
|
Unfinished |
|
BasementType
|
Full (unfinished) |
|
ConstructedDate
|
1940 |
|
ConstructionStyleAttachment
|
Detached |
|
CoolingType
|
Central Air Conditioning |
|
ExteriorFinish
|
Brick, Vinyl Siding |
|
FireplacePresent
|
Yes |
|
FireplaceTotal
|
1 |
|
FoundationType
|
Poured Concrete |
|
HalfBathTotal
|
1 |
|
HeatingFuel
|
Natural Gas |
|
HeatingType
|
Forced Air |
|
StoriesTotal
|
2 |
|
SizeInterior
|
1300 Sqft |
|
Type
|
House |
|
UtilityWater
|
Municipal Water |
Parking
Land
|
AccessType
|
Highway Nearby |
|
Acreage
|
No |
|
LandAmenities
|
Hospital, Place Of Worship, Playground, Public Transit |
|
Sewer
|
Municipal Sewage System |
|
SizeDepth
|
128 Ft |
|
SizeFrontage
|
60 Ft |
|
SizeTotalText
|
Under 1/2 Acre |
|
ZoningDescription
|
R1 |
Rooms
| Level |
Type |
Length |
Width |
Dimensions |
|
Second Level |
3pc Bathroom |
|
|
Measurements not available |
|
Second Level |
Bedroom |
|
|
22'8'' x 13'0'' |
|
Second Level |
Bedroom |
|
|
13'10'' x 10'6'' |
|
Main Level |
Mud Room |
|
|
11'8'' x 10'7'' |
|
Main Level |
2pc Bathroom |
|
|
Measurements not available |
|
Main Level |
Bedroom |
|
|
11'0'' x 7'10'' |
|
Main Level |
Den |
|
|
11'10'' x 10'11'' |
|
Main Level |
Kitchen |
|
|
11'0'' x 11'3'' |
|
Main Level |
Living Room/dining Room |
|
|
27'3'' x 13'0'' |







