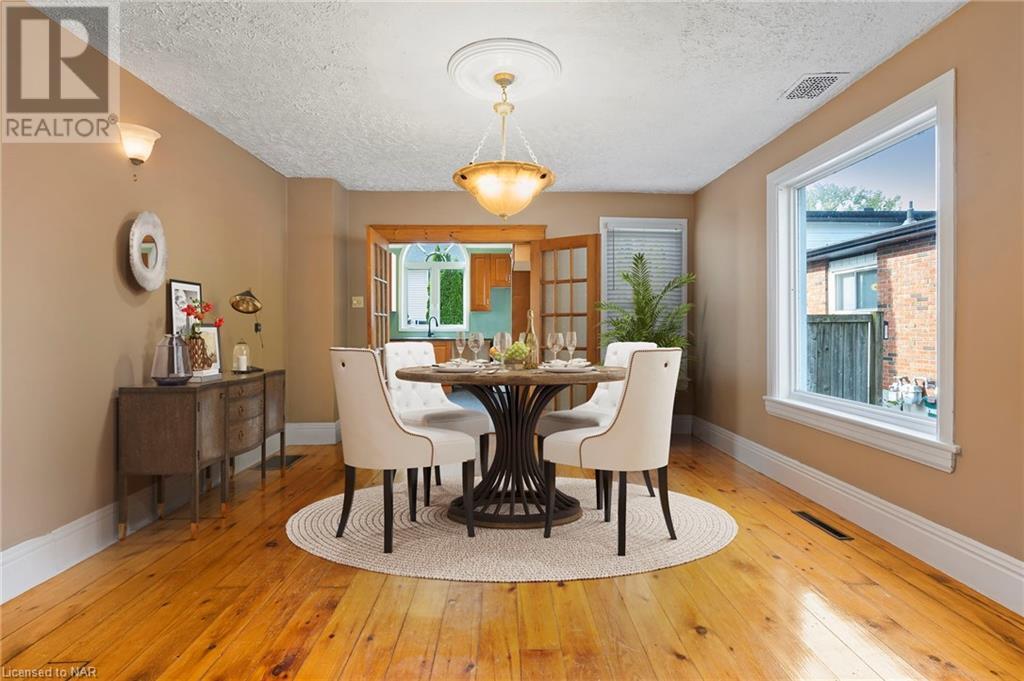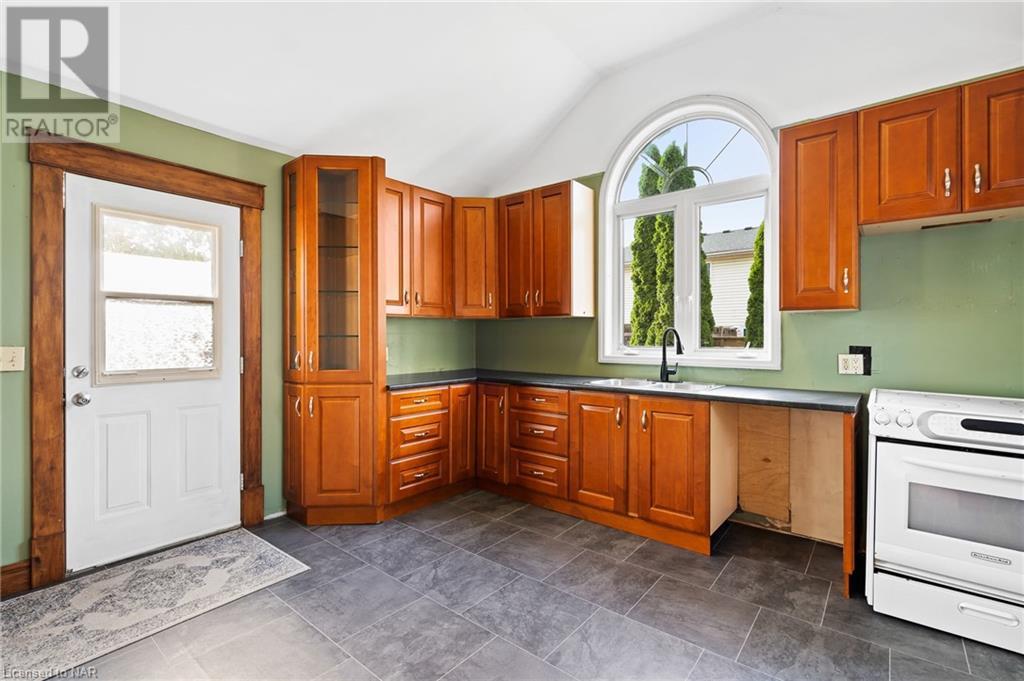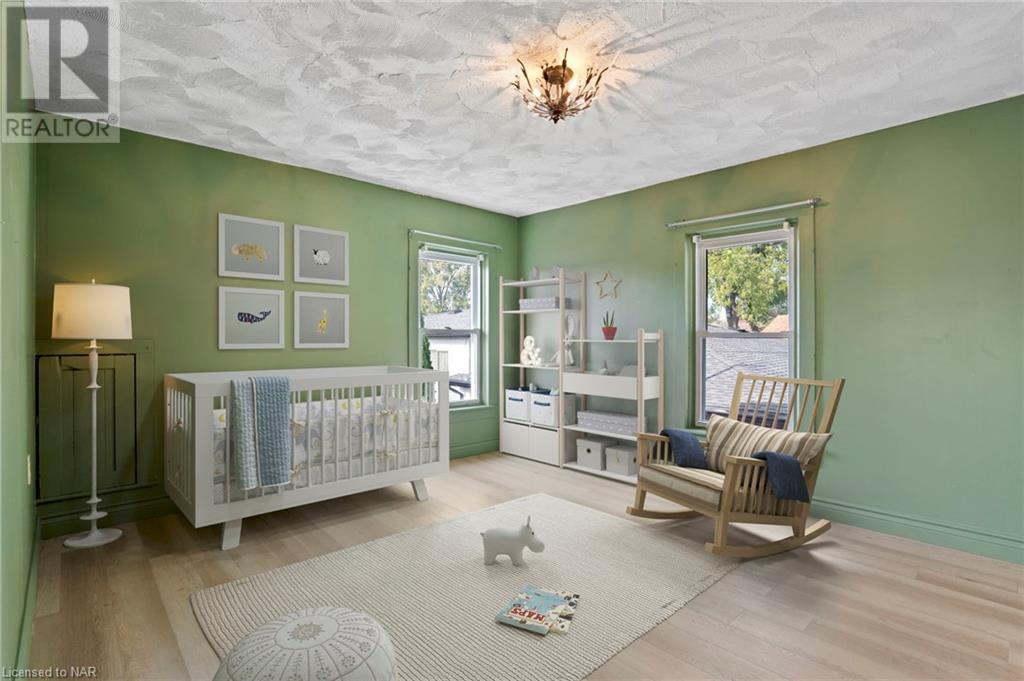2 Bedroom
2 Bathroom
1411 sqft sq. ft
2 Level
Fireplace
None
Forced Air
$479,500
Charming Century Home in the Heart of Chippawa! This well-maintained two-storey century home is perfectly located on a beautiful double lot in Chippawa. You’ll be just a short walk or bike ride away from Chippawa Creek, the Niagara River, schools, parks, tennis courts, and grocery stores. The main floor features an open concept with a bright kitchen, plus convenient main floor bathroom/laundry. Upstairs, there are two spacious bedrooms. You can also turn it back into a Three bedroom upstairs as it once was. The home has great curb appeal with a wraparound front porch and a double car driveway with space for your vehicles or boat. The 17' x 19.5' detached garage is perfect for additional storage, or man cave. The fully fenced backyard includes a patio and garden shed is perfect for hosting. Don’t miss your chance to make this charming home yours. (id:38042)
Property Details
|
MLS® Number
|
40659431 |
|
Property Type
|
Single Family |
|
AmenitiesNearBy
|
Public Transit, Schools |
|
EquipmentType
|
Water Heater |
|
Features
|
Paved Driveway |
|
ParkingSpaceTotal
|
6 |
|
RentalEquipmentType
|
Water Heater |
|
Structure
|
Shed |
Building
|
BathroomTotal
|
2 |
|
BedroomsAboveGround
|
2 |
|
BedroomsTotal
|
2 |
|
Appliances
|
Refrigerator, Stove |
|
ArchitecturalStyle
|
2 Level |
|
BasementDevelopment
|
Unfinished |
|
BasementType
|
Partial (unfinished) |
|
ConstructedDate
|
1915 |
|
ConstructionStyleAttachment
|
Detached |
|
CoolingType
|
None |
|
ExteriorFinish
|
Vinyl Siding |
|
FireplacePresent
|
Yes |
|
FireplaceTotal
|
1 |
|
FoundationType
|
Block |
|
HalfBathTotal
|
1 |
|
HeatingFuel
|
Natural Gas |
|
HeatingType
|
Forced Air |
|
StoriesTotal
|
2 |
|
SizeInterior
|
1411 Sqft |
|
Type
|
House |
|
UtilityWater
|
Municipal Water |
Parking
Land
|
Acreage
|
No |
|
FenceType
|
Fence |
|
LandAmenities
|
Public Transit, Schools |
|
Sewer
|
Municipal Sewage System |
|
SizeDepth
|
88 Ft |
|
SizeFrontage
|
60 Ft |
|
SizeTotalText
|
Under 1/2 Acre |
|
ZoningDescription
|
R2 |
Rooms
| Level |
Type |
Length |
Width |
Dimensions |
|
Basement |
Other |
|
|
15'11'' x 32'6'' |
|
Main Level |
2pc Bathroom |
|
|
Measurements not available |
|
Main Level |
3pc Bathroom |
|
|
Measurements not available |
|
Main Level |
Bedroom |
|
|
13'2'' x 12'10'' |
|
Main Level |
Primary Bedroom |
|
|
13'2'' x 13'9'' |
|
Main Level |
Living Room |
|
|
13'2'' x 16'2'' |
|
Main Level |
Dining Room |
|
|
13'2'' x 13'3'' |
|
Main Level |
Kitchen |
|
|
13'2'' x 11'9'' |
|
Main Level |
Laundry Room |
|
|
5'10'' x 11'3'' |
|
Main Level |
Foyer |
|
|
5'10'' x 14'8'' |





















