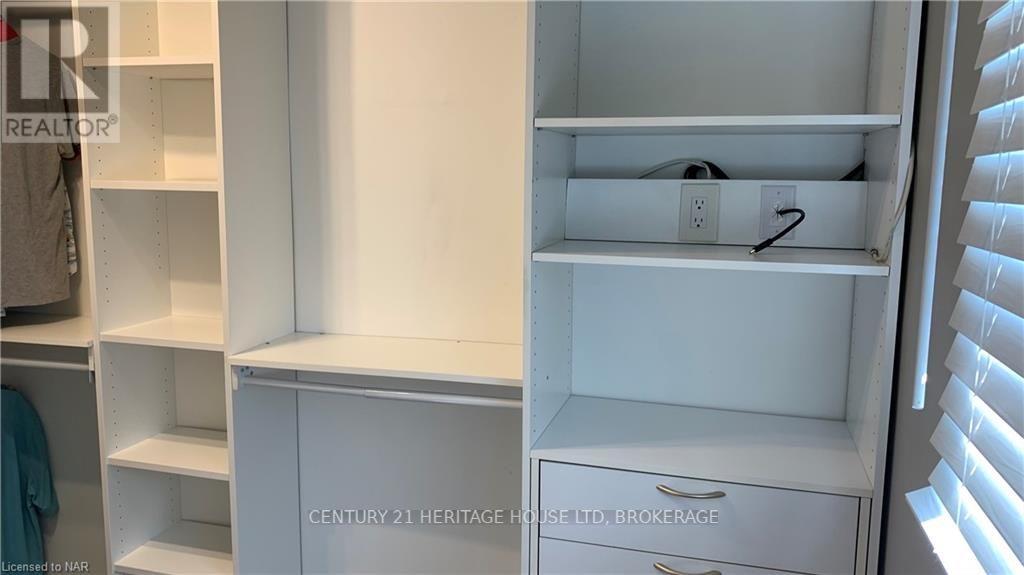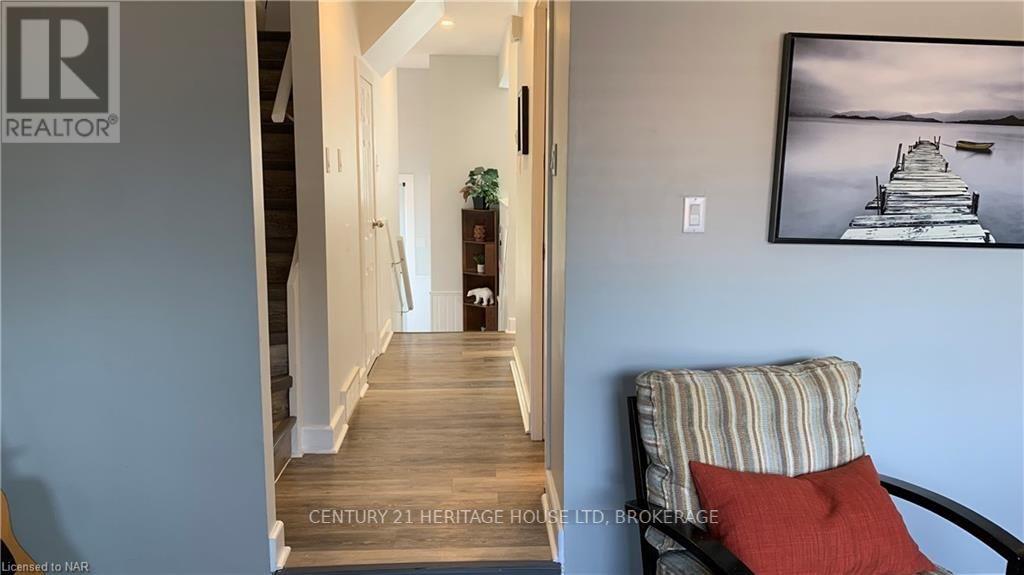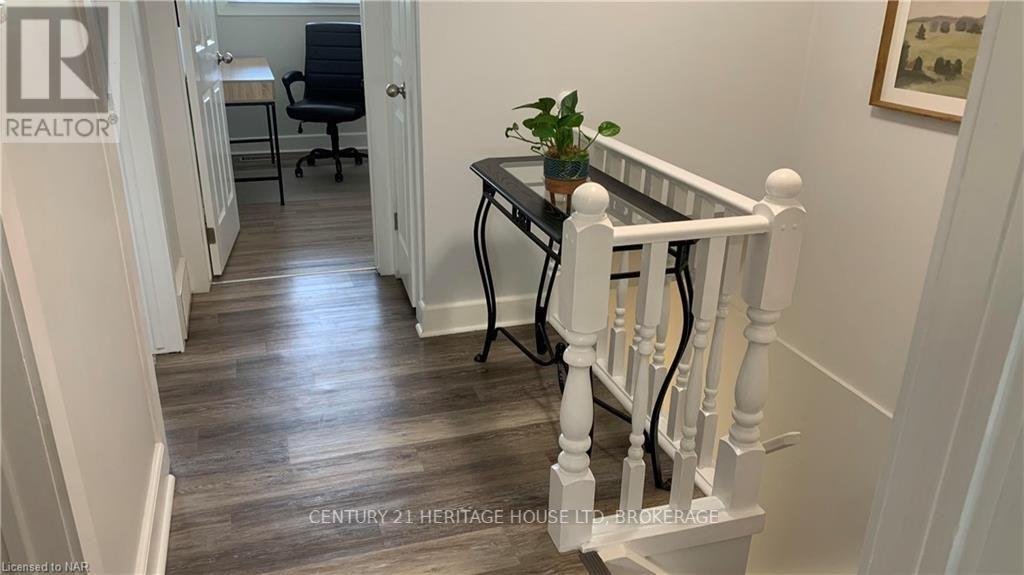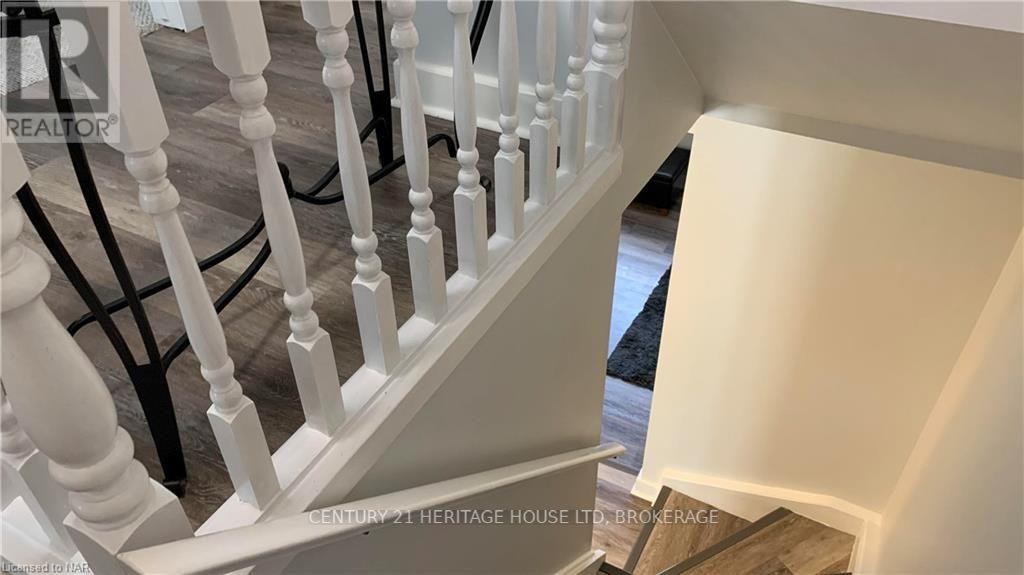125 - 185 Denistoun Street Welland, Ontario L3C 6J6
$459,900Maintenance, Insurance, Common Area Maintenance, Parking
$282 Monthly
Maintenance, Insurance, Common Area Maintenance, Parking
$282 MonthlyWELCOME TO FAIRVIEW ESTATES. THIS TOTALLY RENOVATED UNIT WILL WOW YOU. FROM THE NEWER KITCHEN, SUBWAY TILE BACKSPLASH, NEWER STAINLESS STEEL BUILT IN DISHWASHER AND MICROWAVE, ALL NEWER VINYL PLANK FLOORS THROUGHOUT NO CARPETING. UPGRADED BATHS, ALL NEWER STEEL EXTERIOR DOORS AND STORM DOORS. WALK IN STORAGE ROOM OFF KITCHEN. NICE DECOR THROUGH OUT NEWER DOORS AND BASEBOARDS AND CASING. OPEN CONCEPT PLAN HERE WITH FORMAL DININGROOM. LARGE LIVINGROOM OVERLOOKNG NEWER 2 TIER DECK. NEWER C/A, ONLY ONE WOTH A WALK IN CLOSET DRESSING ROOM IN PRIMARY BEDROOM 13X5'. NEWER STEEL INSULATED GARAGE DOOR WITH OPENER. 100 AMP SIEMANS PANEL. MUST BE VIEWED ONE OF THE NICEST, AND THE QUALITY IS EVIDENT HERE. PERFECT STARTER OR SEMI RETIREMENT HOME. (id:38042)
Property Details
| MLS® Number | X9414924 |
| Property Type | Single Family |
| Community Name | 772 - Broadway |
| AmenitiesNearBy | Hospital |
| CommunityFeatures | Pet Restrictions |
| EquipmentType | Water Heater |
| ParkingSpaceTotal | 2 |
| RentalEquipmentType | Water Heater |
Building
| BathroomTotal | 2 |
| BedroomsAboveGround | 3 |
| BedroomsTotal | 3 |
| Appliances | Dishwasher, Dryer, Garage Door Opener, Microwave, Refrigerator, Stove, Washer, Window Coverings |
| BasementDevelopment | Unfinished |
| BasementType | Full (unfinished) |
| CoolingType | Central Air Conditioning |
| ExteriorFinish | Brick |
| HalfBathTotal | 1 |
| HeatingFuel | Natural Gas |
| HeatingType | Forced Air |
| StoriesTotal | 2 |
| SizeInterior | 999.992 - 1198.9898 Sqft |
| Type | Row / Townhouse |
| UtilityWater | Municipal Water |
Parking
| Attached Garage |
Land
| Acreage | No |
| LandAmenities | Hospital |
| ZoningDescription | Rm3 |
Rooms
| Level | Type | Length | Width | Dimensions |
|---|---|---|---|---|
| Second Level | Bedroom | 3.35 m | 2.64 m | 3.35 m x 2.64 m |
| Second Level | Bedroom | 2.9 m | 2.59 m | 2.9 m x 2.59 m |
| Second Level | Primary Bedroom | 4.57 m | 3.35 m | 4.57 m x 3.35 m |
| Second Level | Bathroom | Measurements not available | ||
| Main Level | Kitchen | 3.96 m | 3.05 m | 3.96 m x 3.05 m |
| Main Level | Dining Room | 3.07 m | 2.74 m | 3.07 m x 2.74 m |
| Main Level | Living Room | 5.28 m | 3.25 m | 5.28 m x 3.25 m |
| Main Level | Bathroom | Measurements not available |
Interested?
Contact me for more information or to see it in person









































