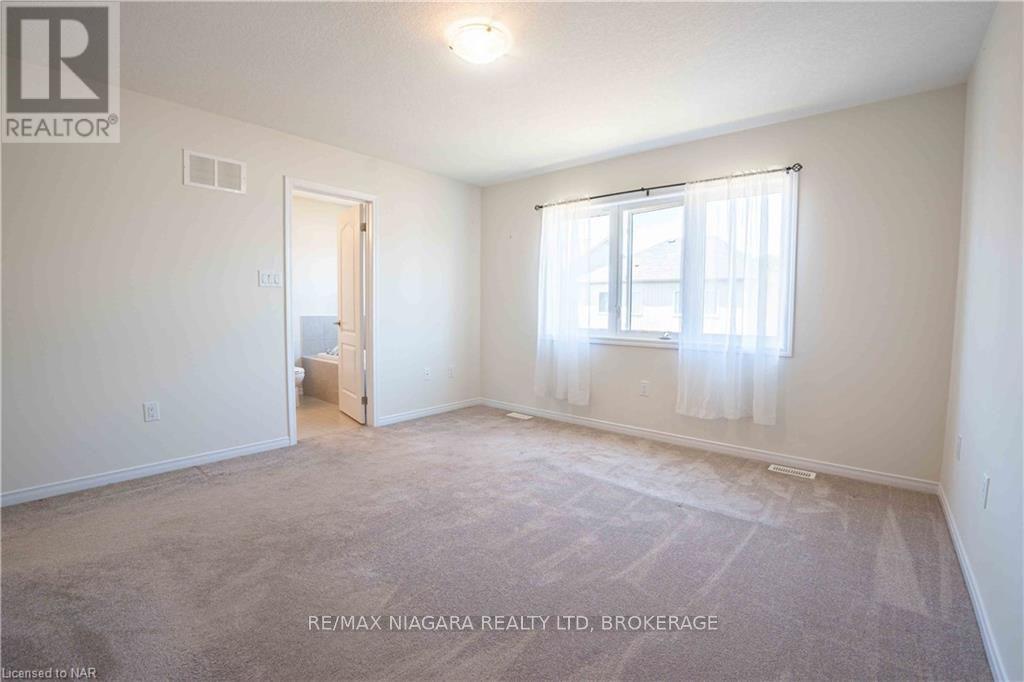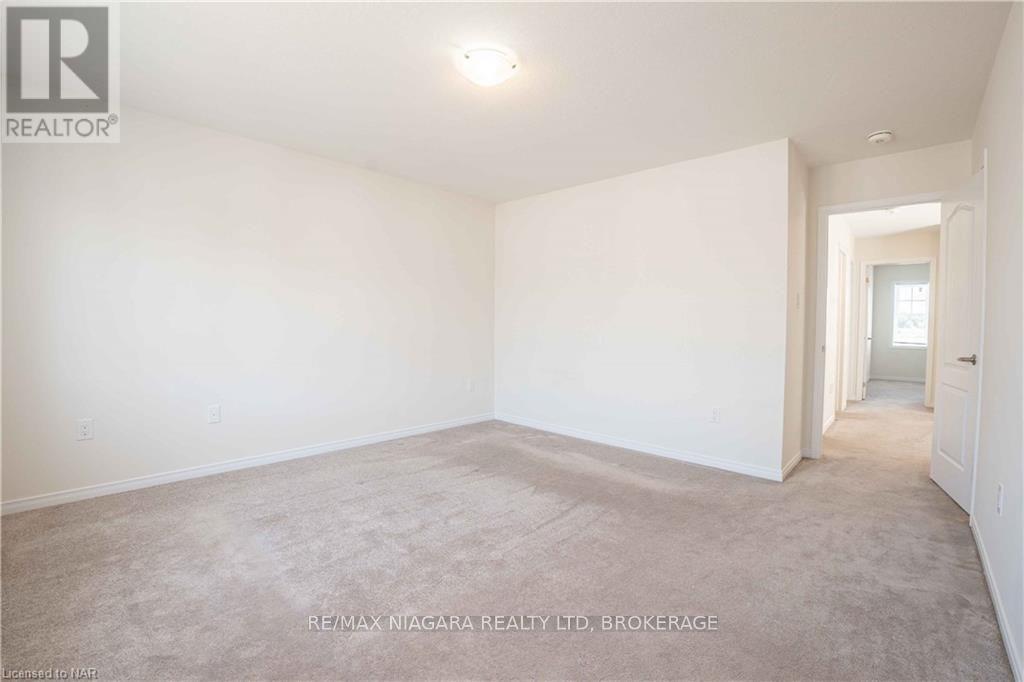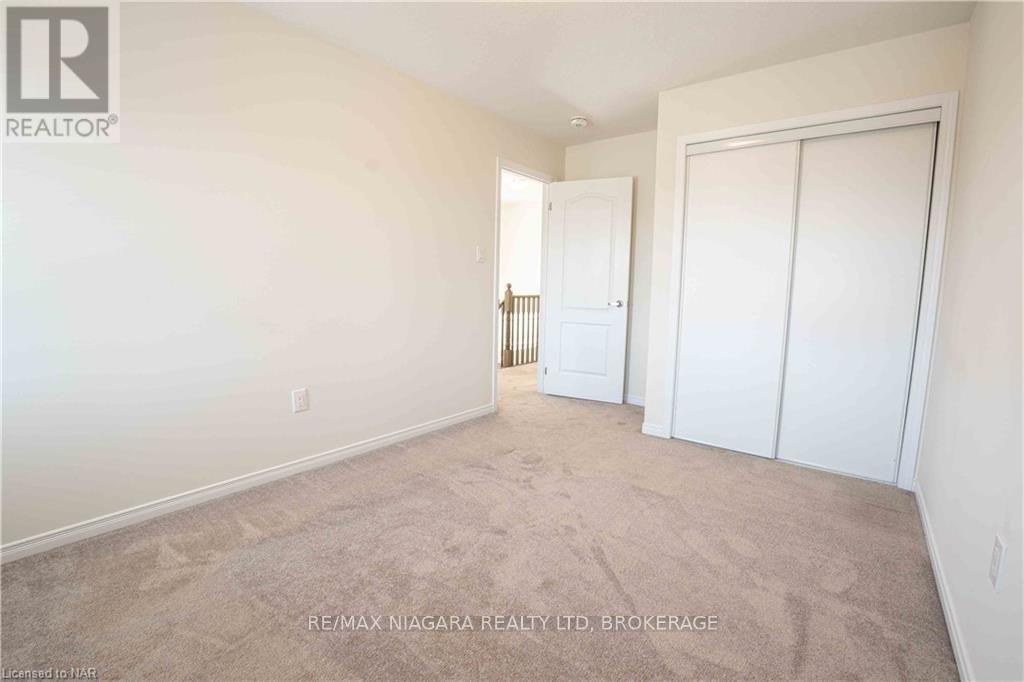3 Bedroom
3 Bathroom
Central Air Conditioning
Forced Air
$739,999
Stunning, shows like new 2-storey gem, nestled in one of Niagara Falls newest communities! Main floor open concept layout featuring a fully stocked kitchen with island perfect for meal prep and casual dining. Open living room and dining area overlook your backyard with plenty of natural light. Upstairs features a private master bedroom quarters with a walk in closet, 5 piece ensuite bathroom with soaker tub & separate stand up shower, and large windows overlooking your backyard! Second floor laundry for your convenience plus additional storage. 2 additional bedrooms both with double closets and a 4 piece bathroom. Ascend downstairs and be greeted by a full height basement that is awaiting your finishes! Enjoy the convenience of nearby shopping, dining, and recreation options, all within easy reach. Whether you're unwinding in the comfortable living spaces or entertaining in the backyard, this home offers the ideal blend of comfort and convenience. Attached single car garage and paved driveway. Don't miss out on this opportunity to call this 5 year old Empire Homes build your own! Schedule your showing today and imagine the possibilities! (id:38042)
Property Details
|
MLS® Number
|
X9414955 |
|
Property Type
|
Single Family |
|
Community Name
|
222 - Brown |
|
Equipment Type
|
Water Heater |
|
Features
|
Sump Pump |
|
Parking Space Total
|
2 |
|
Rental Equipment Type
|
Water Heater |
Building
|
Bathroom Total
|
3 |
|
Bedrooms Above Ground
|
3 |
|
Bedrooms Total
|
3 |
|
Appliances
|
Water Heater |
|
Basement Development
|
Unfinished |
|
Basement Type
|
Full (unfinished) |
|
Construction Style Attachment
|
Detached |
|
Cooling Type
|
Central Air Conditioning |
|
Exterior Finish
|
Vinyl Siding |
|
Foundation Type
|
Poured Concrete |
|
Half Bath Total
|
1 |
|
Heating Fuel
|
Natural Gas |
|
Heating Type
|
Forced Air |
|
Stories Total
|
2 |
|
Type
|
House |
|
Utility Water
|
Municipal Water |
Parking
Land
|
Acreage
|
No |
|
Fence Type
|
Fenced Yard |
|
Sewer
|
Sanitary Sewer |
|
Size Depth
|
96 Ft |
|
Size Frontage
|
27 Ft |
|
Size Irregular
|
27 X 96 Ft |
|
Size Total Text
|
27 X 96 Ft|under 1/2 Acre |
|
Zoning Description
|
R1f |
Rooms
| Level |
Type |
Length |
Width |
Dimensions |
|
Second Level |
Primary Bedroom |
4.01 m |
4.08 m |
4.01 m x 4.08 m |
|
Second Level |
Bathroom |
|
2 m |
Measurements not available x 2 m |
|
Second Level |
Bathroom |
2 m |
2 m |
2 m x 2 m |
|
Second Level |
Bedroom |
3.04 m |
3.65 m |
3.04 m x 3.65 m |
|
Second Level |
Bedroom |
2.87 m |
4.08 m |
2.87 m x 4.08 m |
|
Main Level |
Kitchen |
2.74 m |
4.26 m |
2.74 m x 4.26 m |
|
Main Level |
Living Room |
4.8 m |
3.96 m |
4.8 m x 3.96 m |
|
Main Level |
Bathroom |
2 m |
2 m |
2 m x 2 m |










































