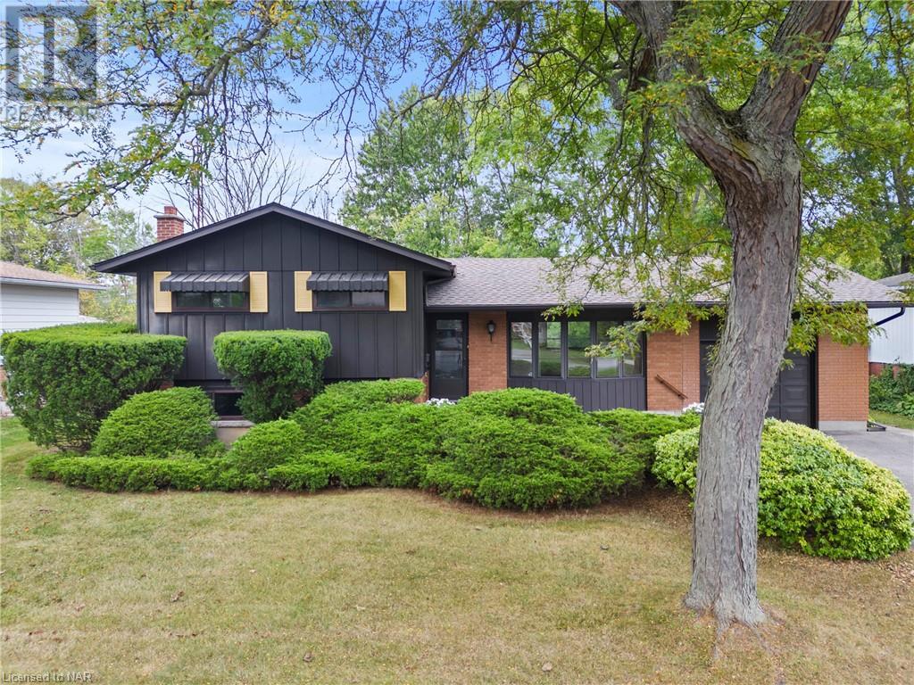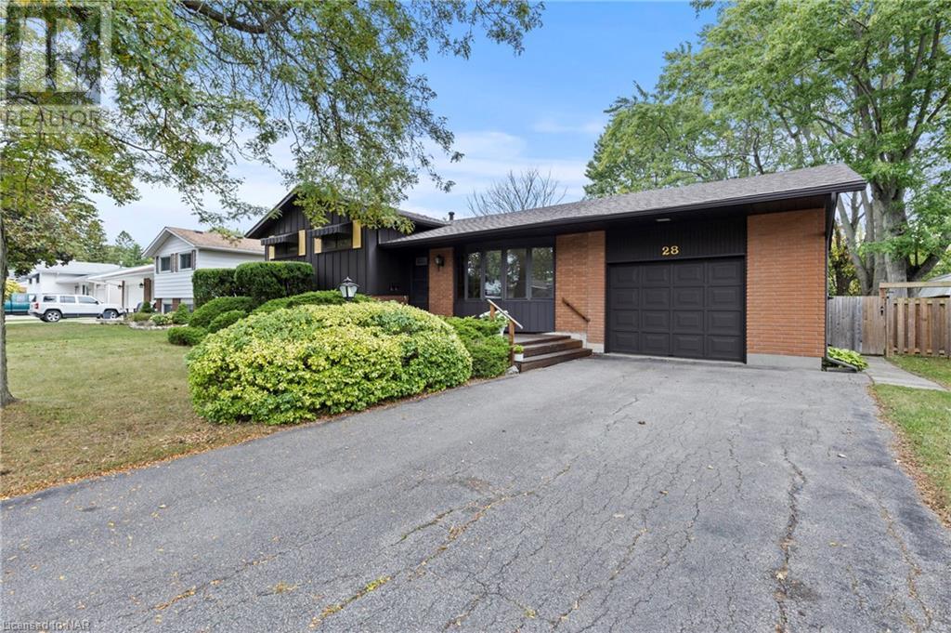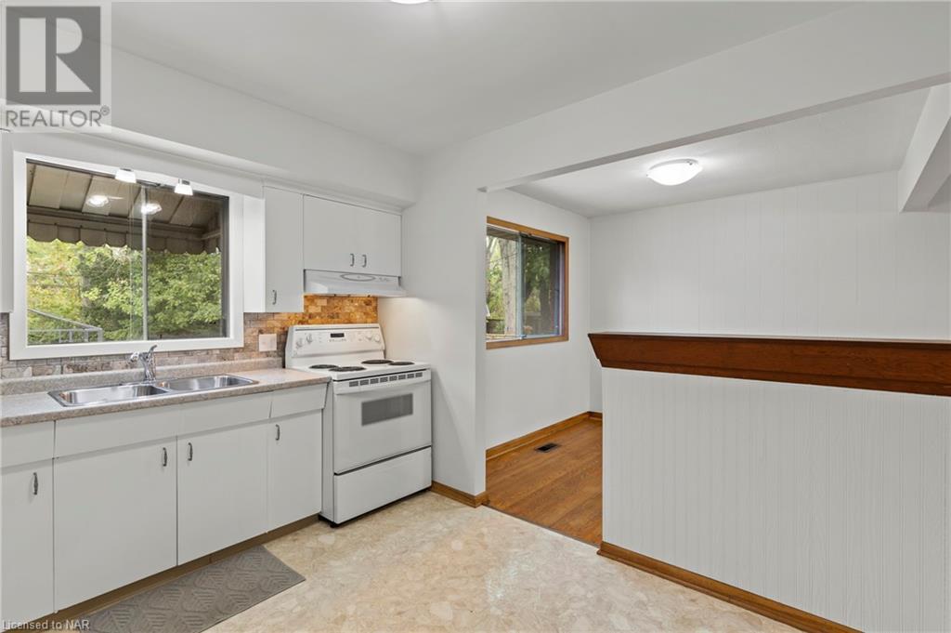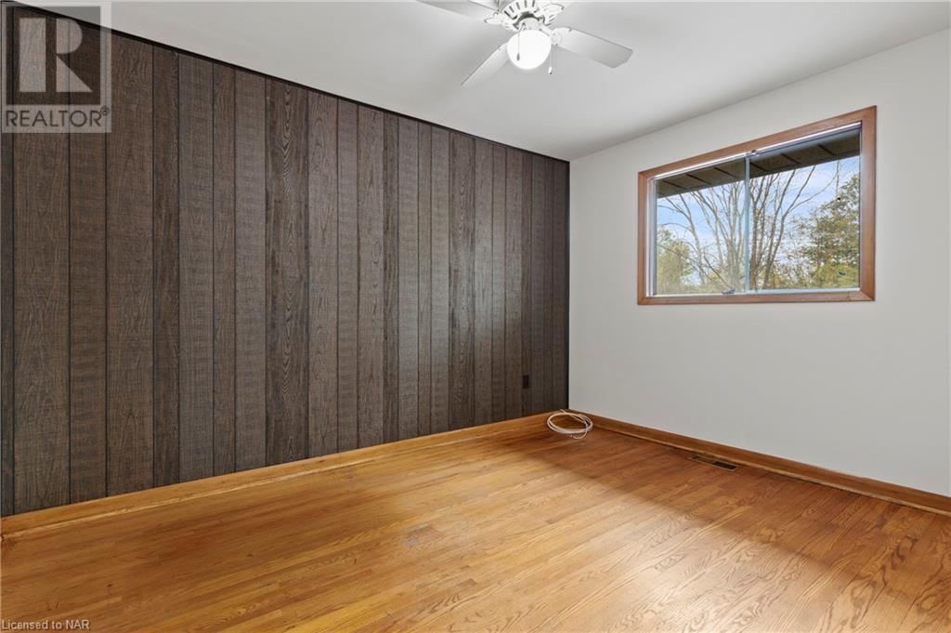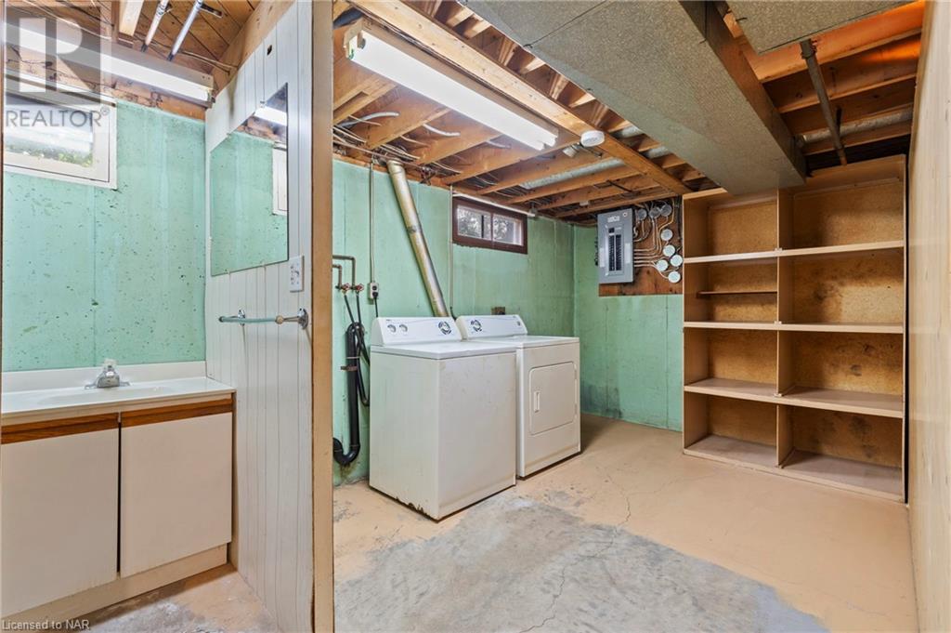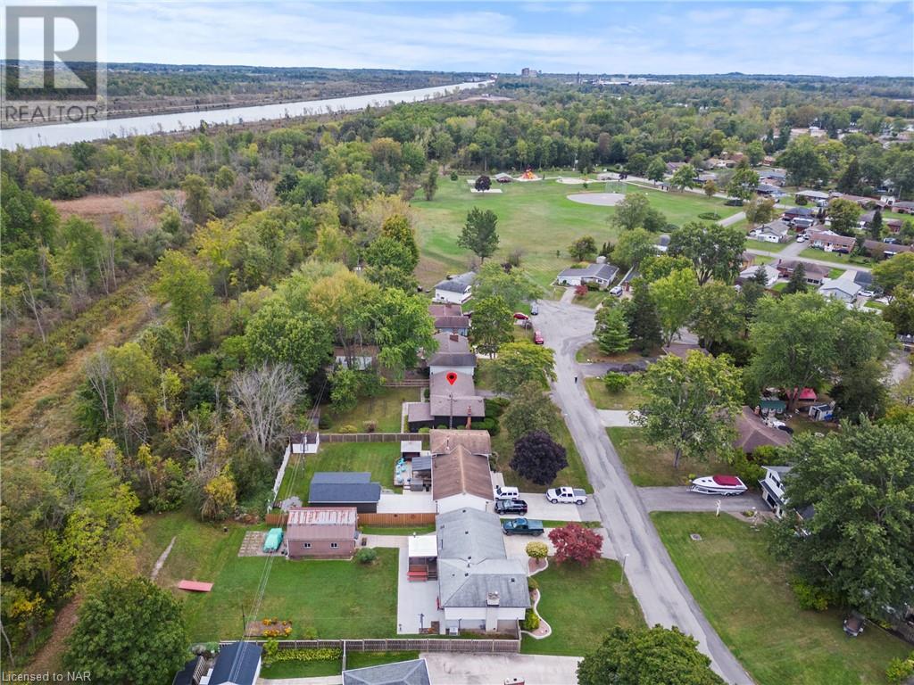3 Bedroom
2 Bathroom
2260 sqft sq. ft
Fireplace
Central Air Conditioning
Forced Air
$589,000
Welcome to 28 Richmond in peaceful Dain City (Welland). for the FIRST TIME on the market, this spacious side-split sits on a quarter acre lot, in a quiet community with NO REAR NEIGHBOURS. This 3-bedroom home boasts newly refinished hardwood floors, fresh paint throughout, and loads of shared living space for families both big and small. Loads of room for storage with the unfinished lower level, single car garage, and large shed in the private rear yard. ROOF approx. 6 years old, FURNACE 2016, UPDATED Panel and wiring, with room to spare to build sweat equity while living comfortably. A terrific opportunity for a FIRST-TIME BUYER, MOVE-UP BUYER, or LONG-TERM INVESTOR. Dain City is Welland's best kept secret, so jump on this one before the word gets out! (id:38042)
Property Details
|
MLS® Number
|
40654176 |
|
Property Type
|
Single Family |
|
AmenitiesNearBy
|
Park, Playground |
|
CommunityFeatures
|
Quiet Area |
|
EquipmentType
|
Water Heater |
|
Features
|
Paved Driveway |
|
ParkingSpaceTotal
|
3 |
|
RentalEquipmentType
|
Water Heater |
|
Structure
|
Shed |
Building
|
BathroomTotal
|
2 |
|
BedroomsAboveGround
|
3 |
|
BedroomsTotal
|
3 |
|
Appliances
|
Dishwasher, Dryer, Freezer, Refrigerator, Stove, Washer |
|
BasementDevelopment
|
Partially Finished |
|
BasementType
|
Full (partially Finished) |
|
ConstructedDate
|
1964 |
|
ConstructionMaterial
|
Wood Frame |
|
ConstructionStyleAttachment
|
Detached |
|
CoolingType
|
Central Air Conditioning |
|
ExteriorFinish
|
Brick, Wood |
|
FireplaceFuel
|
Wood |
|
FireplacePresent
|
Yes |
|
FireplaceTotal
|
1 |
|
FireplaceType
|
Other - See Remarks |
|
FoundationType
|
Poured Concrete |
|
HalfBathTotal
|
1 |
|
HeatingFuel
|
Natural Gas |
|
HeatingType
|
Forced Air |
|
SizeInterior
|
2260 Sqft |
|
Type
|
House |
|
UtilityWater
|
Municipal Water |
Parking
Land
|
Acreage
|
No |
|
FenceType
|
Partially Fenced |
|
LandAmenities
|
Park, Playground |
|
Sewer
|
Municipal Sewage System |
|
SizeDepth
|
139 Ft |
|
SizeFrontage
|
70 Ft |
|
SizeTotalText
|
Under 1/2 Acre |
|
ZoningDescription
|
Rl1 |
Rooms
| Level |
Type |
Length |
Width |
Dimensions |
|
Second Level |
4pc Bathroom |
|
|
Measurements not available |
|
Second Level |
Bedroom |
|
|
8'9'' x 9'8'' |
|
Second Level |
Bedroom |
|
|
9'10'' x 11'9'' |
|
Second Level |
Primary Bedroom |
|
|
9'10'' x 11'10'' |
|
Basement |
2pc Bathroom |
|
|
Measurements not available |
|
Basement |
Storage |
|
|
12'8'' x 11'10'' |
|
Basement |
Other |
|
|
19'9'' x 16'0'' |
|
Lower Level |
Family Room |
|
|
19'6'' x 25'1'' |
|
Main Level |
Sunroom |
|
|
19'1'' x 13'7'' |
|
Main Level |
Foyer |
|
|
9'1'' x 10'4'' |
|
Main Level |
Kitchen |
|
|
10'6'' x 9'11'' |
|
Main Level |
Dining Room |
|
|
9'1'' x 10'3'' |
|
Main Level |
Living Room |
|
|
14'9'' x 11'9'' |

