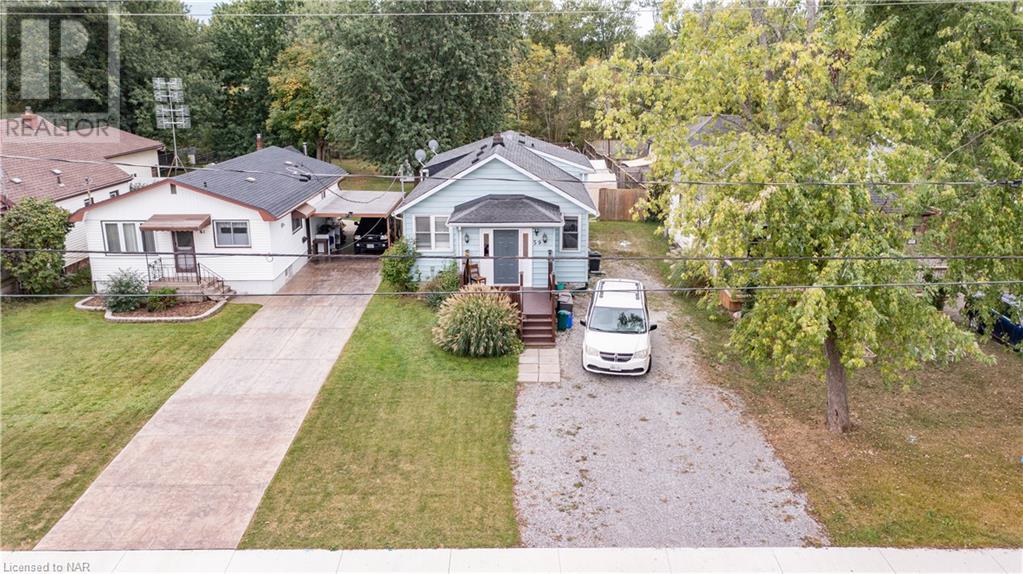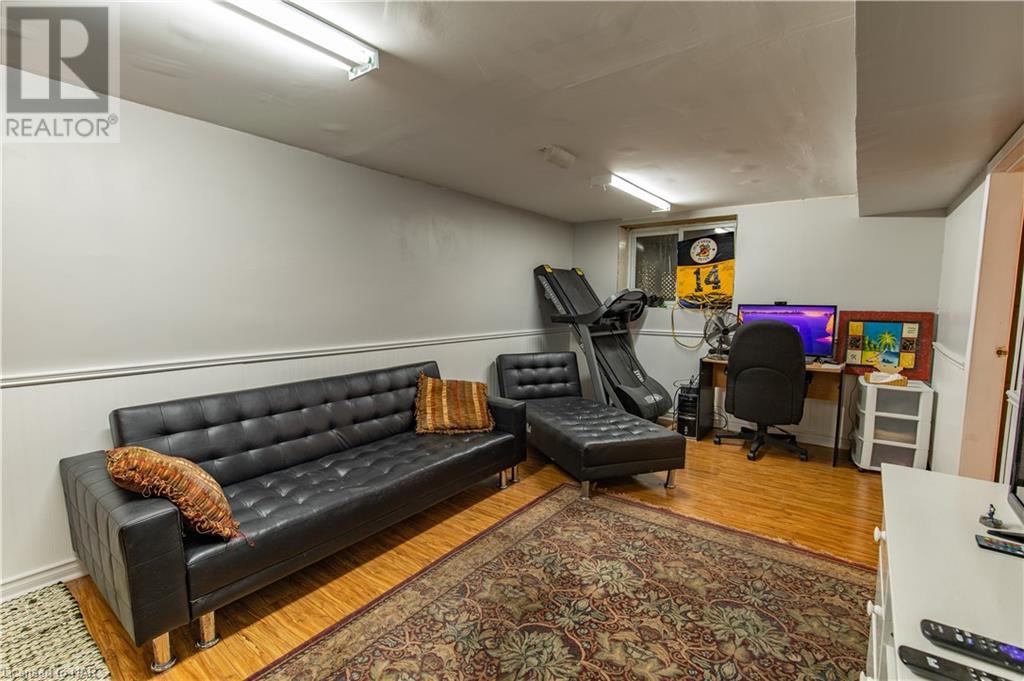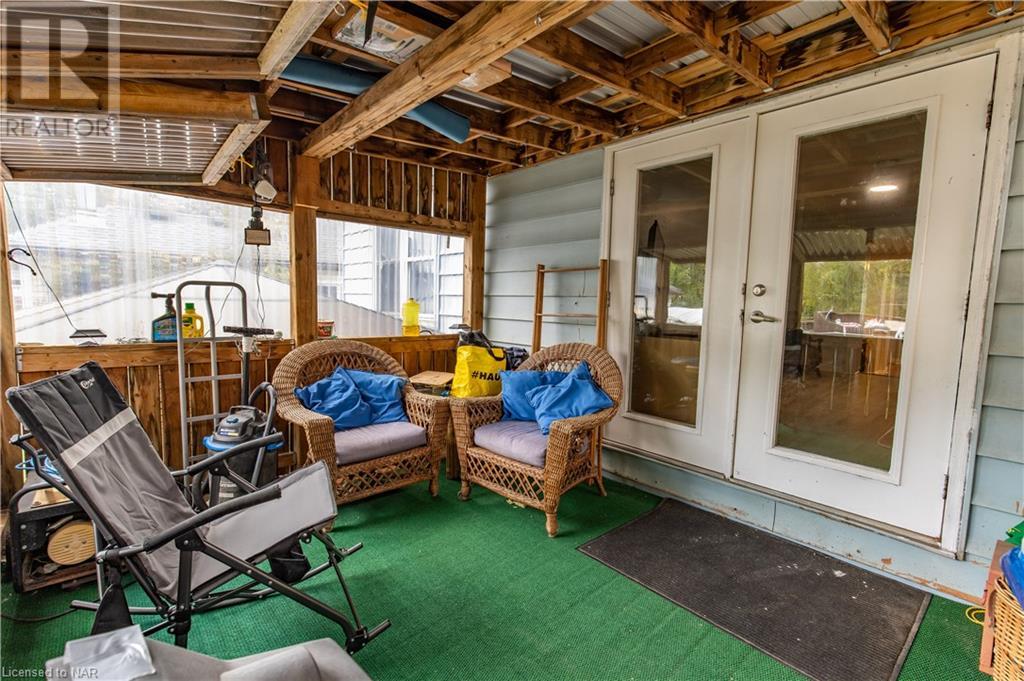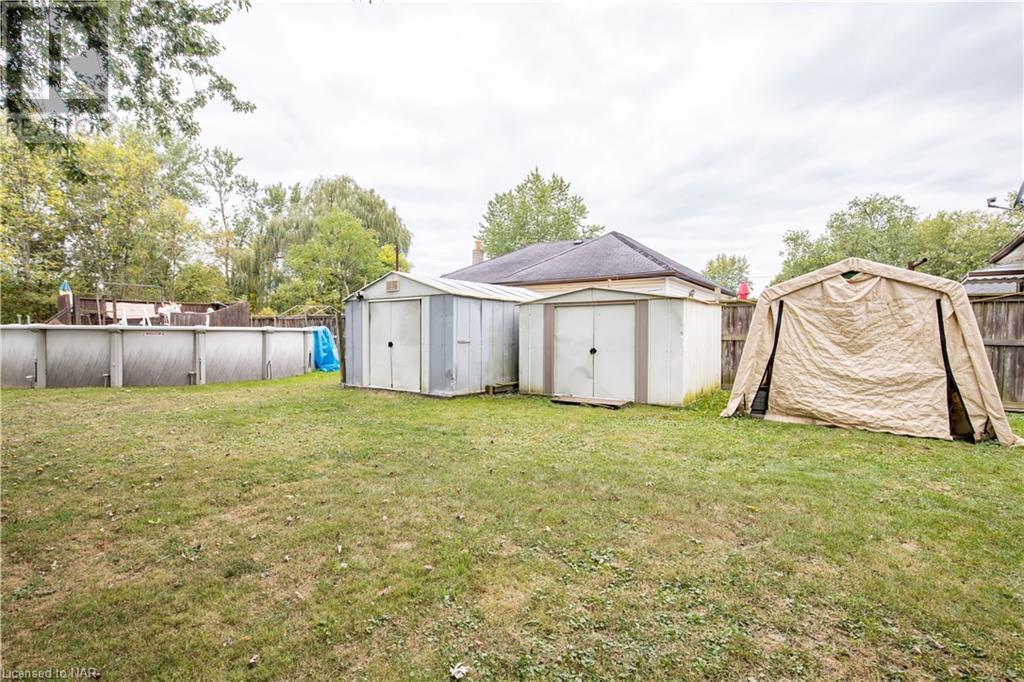5 Bedroom
2 Bathroom
1863 sqft sq. ft
Above Ground Pool
Central Air Conditioning
Forced Air
$499,900
Welcome to Dain City, a wonderful community situated between Welland to the north and Port Colborne to the south. Only 10 minutes to shopping in either direction and the NEW BRIDGE is now open offering quicker commutes to Lake Erie beaches and marina. This fabulous community has lots to offer including newly created recreational spaces with tennis courts, playground areas and the famous Welland Recreational Canal. Welcome to 59 Forks Rd. First time buyers and growing families, this backsplit is more spacious than it appears, offering up to 5 bedroom spaces that you could use for almost anything and 2 baths. Great covered rear deck overlooks the huge 43' x 208' lot that has a nice above ground pool and 3 storage options. Updates include central air 2022, new electrical breaker panel 2022 and rental hot water tank 2023. Flexible possession. Appliances available in as in condition. (id:38042)
Property Details
|
MLS® Number
|
40655416 |
|
Property Type
|
Single Family |
|
AmenitiesNearBy
|
Park, Place Of Worship, Playground, Shopping |
|
CommunicationType
|
Fiber |
|
CommunityFeatures
|
Community Centre, School Bus |
|
EquipmentType
|
Water Heater |
|
Features
|
Crushed Stone Driveway |
|
ParkingSpaceTotal
|
4 |
|
PoolType
|
Above Ground Pool |
|
RentalEquipmentType
|
Water Heater |
|
Structure
|
Shed |
Building
|
BathroomTotal
|
2 |
|
BedroomsAboveGround
|
2 |
|
BedroomsBelowGround
|
3 |
|
BedroomsTotal
|
5 |
|
Appliances
|
Dishwasher, Dryer, Refrigerator, Stove, Washer, Window Coverings |
|
BasementDevelopment
|
Partially Finished |
|
BasementType
|
Full (partially Finished) |
|
ConstructedDate
|
1949 |
|
ConstructionStyleAttachment
|
Detached |
|
CoolingType
|
Central Air Conditioning |
|
ExteriorFinish
|
Vinyl Siding |
|
Fixture
|
Ceiling Fans |
|
FoundationType
|
Poured Concrete |
|
HeatingFuel
|
Natural Gas |
|
HeatingType
|
Forced Air |
|
SizeInterior
|
1863 Sqft |
|
Type
|
House |
|
UtilityWater
|
Municipal Water |
Land
|
Acreage
|
No |
|
FenceType
|
Partially Fenced |
|
LandAmenities
|
Park, Place Of Worship, Playground, Shopping |
|
Sewer
|
Municipal Sewage System |
|
SizeDepth
|
208 Ft |
|
SizeFrontage
|
43 Ft |
|
SizeTotalText
|
Under 1/2 Acre |
|
ZoningDescription
|
Rl1 |
Rooms
| Level |
Type |
Length |
Width |
Dimensions |
|
Second Level |
Living Room |
|
|
20'2'' x 11'4'' |
|
Second Level |
Bedroom |
|
|
11'0'' x 11'10'' |
|
Second Level |
4pc Bathroom |
|
|
Measurements not available |
|
Basement |
Utility Room |
|
|
20'9'' x 10'4'' |
|
Basement |
3pc Bathroom |
|
|
Measurements not available |
|
Basement |
Bedroom |
|
|
17'9'' x 11'5'' |
|
Lower Level |
Bedroom |
|
|
11'4'' x 9'3'' |
|
Lower Level |
Bedroom |
|
|
11'4'' x 9'5'' |
|
Lower Level |
Family Room |
|
|
23'11'' x 10'8'' |
|
Main Level |
Foyer |
|
|
7'8'' x 5'8'' |
|
Main Level |
Bedroom |
|
|
11'5'' x 9'8'' |
|
Main Level |
Dining Room |
|
|
26'8'' x 13'7'' |
|
Main Level |
Kitchen |
|
|
14'11'' x 8'11'' |
Utilities


















































