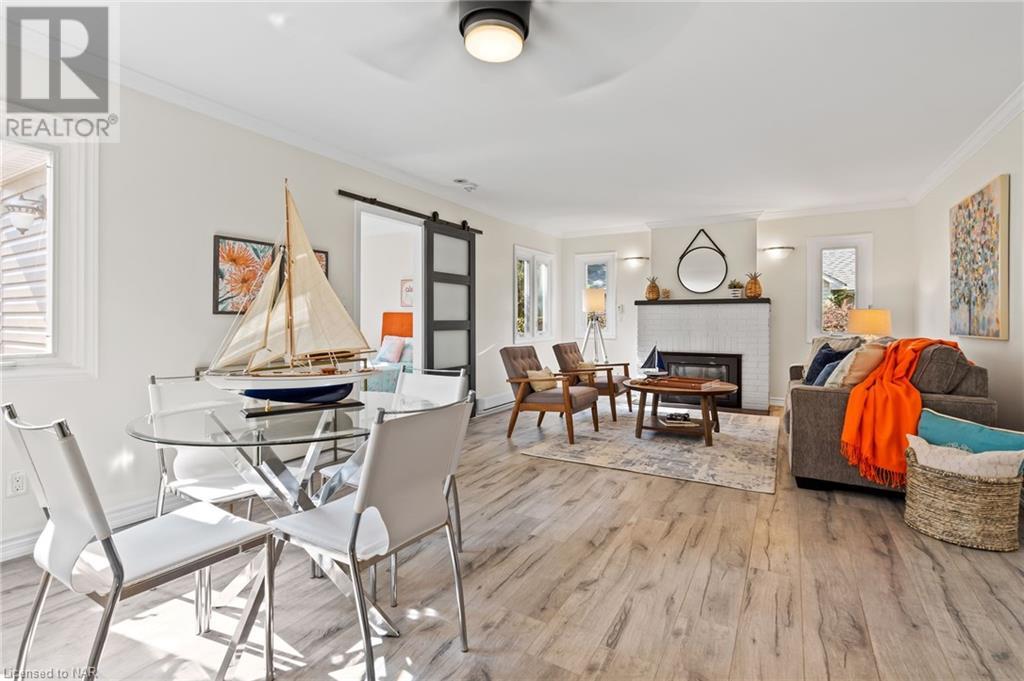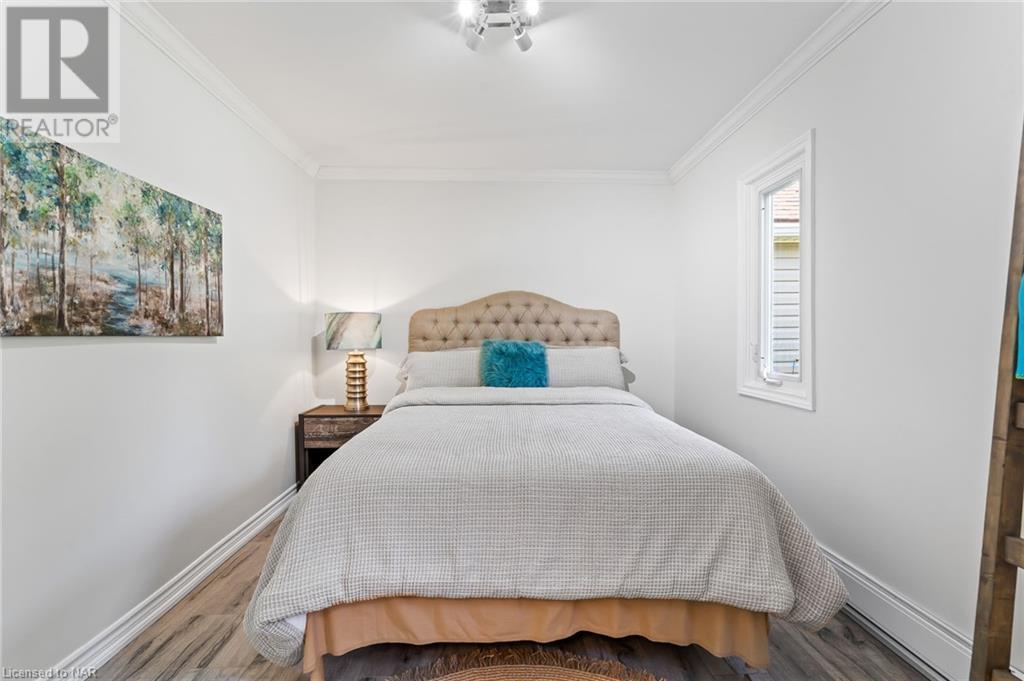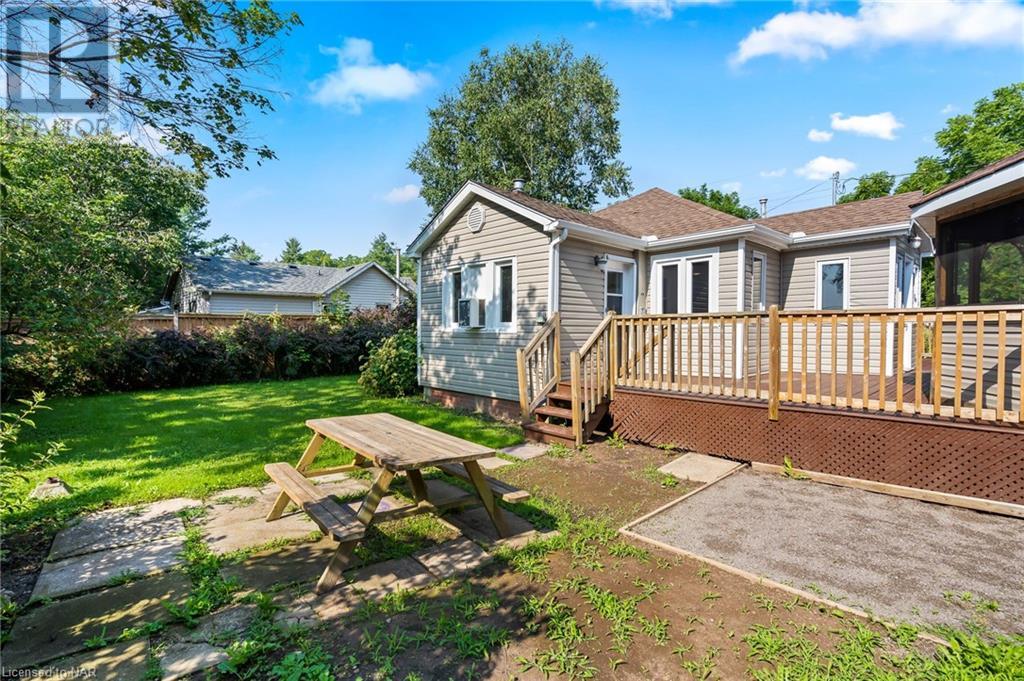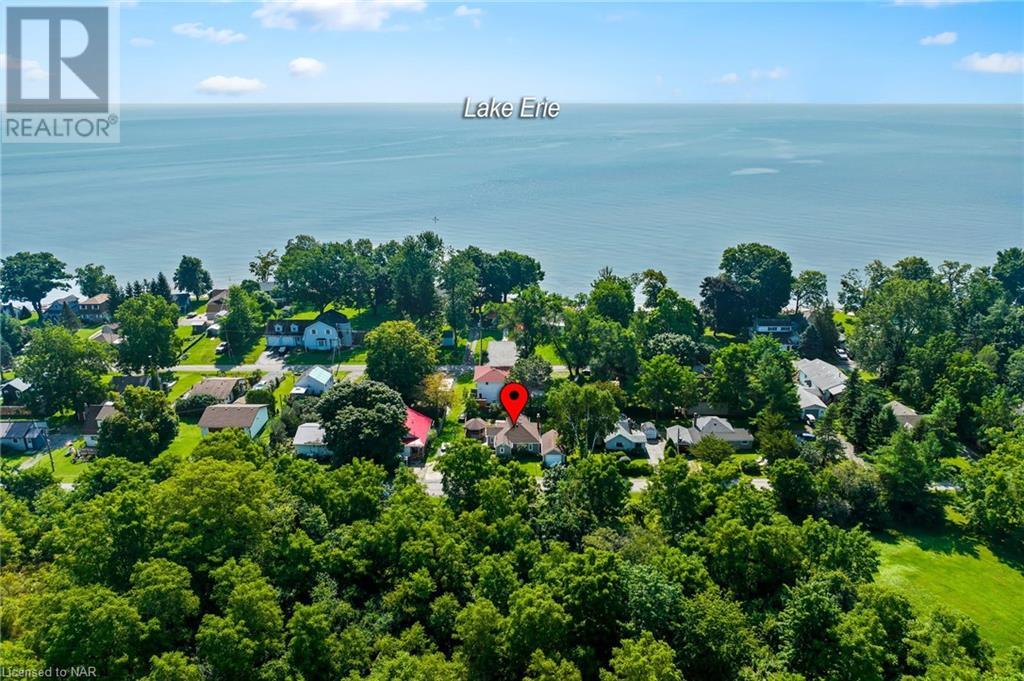2 Bedroom
1 Bathroom
696 sqft sq. ft
Bungalow
Fireplace
Wall Unit
$419,000
This cozy cottage-style house is a perfect spot near Belleview Beach on Lake Erie, and close to Morgan's Point Conservation Area. A short walk takes you to a playground and scenic paths that lead to the water, where you can enjoy beautiful sunrises and sunsets. Outside, you'll find a spacious deck and a screened-in gazebo, ideal for enjoying a slow-paced evening. Inside, the open-concept design offers a peaceful retreat with two bedrooms—one of which could serve as an office or a bunk room fo kids or guests. It's a relaxing, year-round getaway where you can unwind and entertain. (id:38042)
Property Details
|
MLS® Number
|
40656840 |
|
Property Type
|
Single Family |
|
AmenitiesNearBy
|
Place Of Worship, Playground |
|
CommunityFeatures
|
Quiet Area |
|
EquipmentType
|
None |
|
Features
|
Country Residential, Gazebo |
|
ParkingSpaceTotal
|
4 |
|
RentalEquipmentType
|
None |
|
ViewType
|
Lake View |
Building
|
BathroomTotal
|
1 |
|
BedroomsAboveGround
|
2 |
|
BedroomsTotal
|
2 |
|
Appliances
|
Dishwasher, Dryer, Refrigerator, Stove, Washer |
|
ArchitecturalStyle
|
Bungalow |
|
BasementType
|
None |
|
ConstructedDate
|
1945 |
|
ConstructionMaterial
|
Wood Frame |
|
ConstructionStyleAttachment
|
Detached |
|
CoolingType
|
Wall Unit |
|
ExteriorFinish
|
Brick, Vinyl Siding, Wood |
|
FireplacePresent
|
Yes |
|
FireplaceTotal
|
1 |
|
Fixture
|
Ceiling Fans |
|
FoundationType
|
Unknown |
|
HeatingFuel
|
Electric |
|
StoriesTotal
|
1 |
|
SizeInterior
|
696 Sqft |
|
Type
|
House |
|
UtilityWater
|
Drilled Well, Well |
Parking
Land
|
AccessType
|
Road Access |
|
Acreage
|
No |
|
FenceType
|
Fence |
|
LandAmenities
|
Place Of Worship, Playground |
|
Sewer
|
Septic System |
|
SizeDepth
|
75 Ft |
|
SizeFrontage
|
60 Ft |
|
SizeTotalText
|
Under 1/2 Acre |
|
ZoningDescription
|
R1 |
Rooms
| Level |
Type |
Length |
Width |
Dimensions |
|
Main Level |
Foyer |
|
|
8'8'' x 5'1'' |
|
Main Level |
Bedroom |
|
|
7'5'' x 11'5'' |
|
Main Level |
3pc Bathroom |
|
|
4'7'' x 7'4'' |
|
Main Level |
Primary Bedroom |
|
|
9'2'' x 12'6'' |
|
Main Level |
Kitchen |
|
|
9'6'' x 10'6'' |
|
Main Level |
Dining Room |
|
|
13'9'' x 10'6'' |
|
Main Level |
Living Room |
|
|
13'9'' x 12'10'' |
Utilities








































