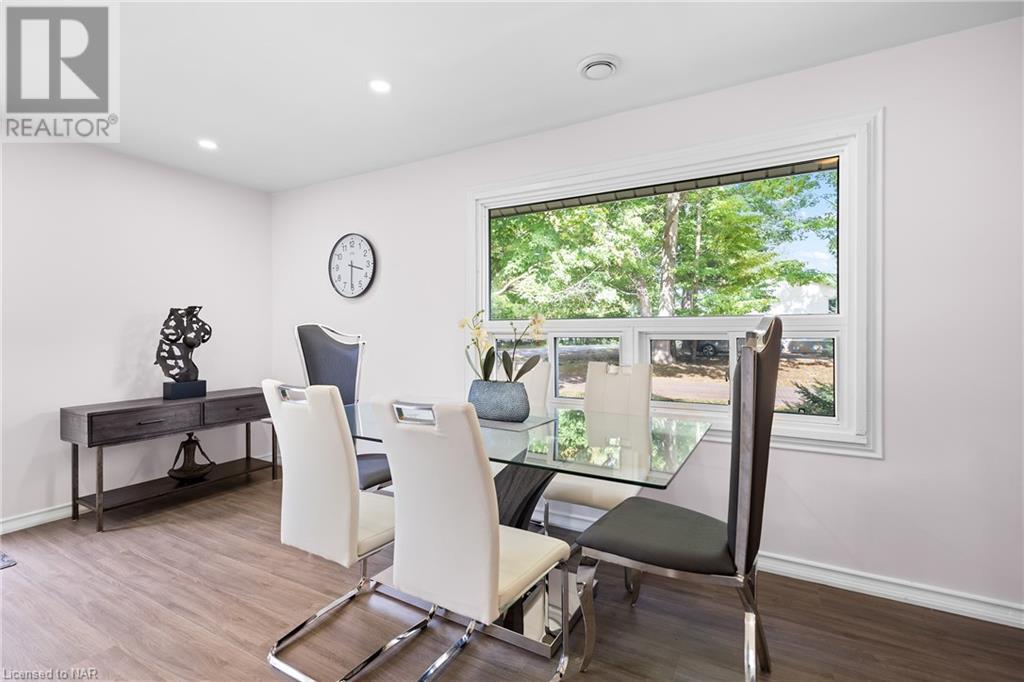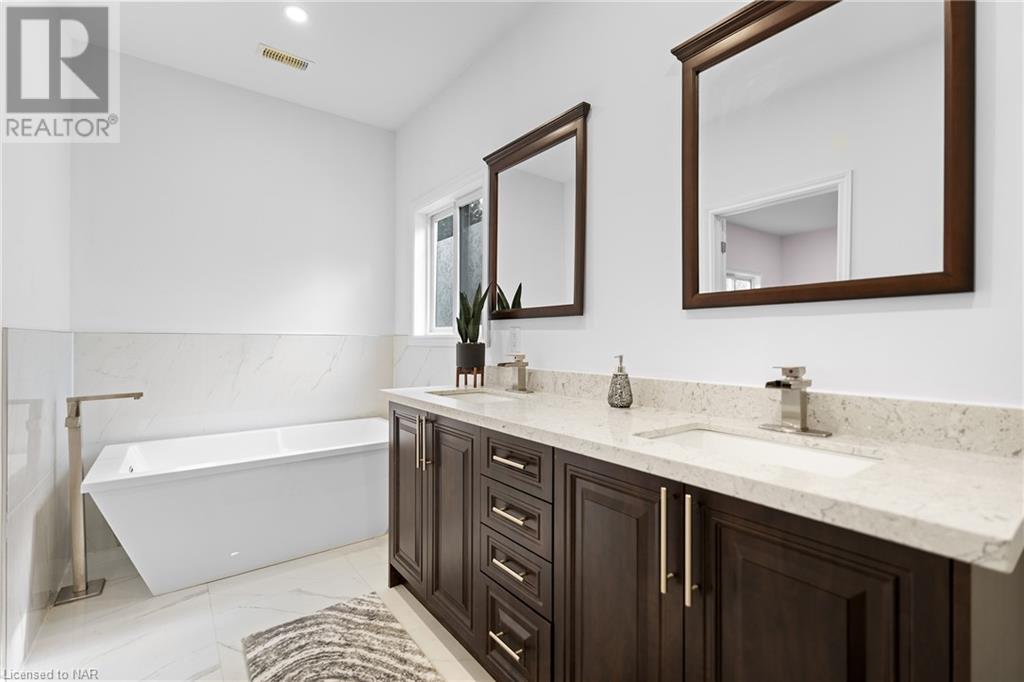298 Burleigh Road North Road Ridgeway, Ontario L0S 1N0
3 Bedroom
4 Bathroom
1359 sqft sq. ft
Bungalow
None
Forced Air
$549,900
Check out this stunning 3-bedroom plus den, 4 bath bungalow that has been beautifully renovated with quality upgrades throughout! This lovely home features a spacious new primary suite complete with a large walk-in closet and a luxurious 5-piece bath, providing a perfect retreat for relaxation. Nestled on a corner lot, this property is conveniently located near beaches, parks, and the Friendship Trail bike path, offering an ideal lifestyle for outdoor enthusiasts and families alike. Some of the great newer features include siding, roof shingles, furnace, duct work, insulation, hot water tank, flooring, deck and more. Must be seen! (id:38042)
Open House
This property has open houses!
November
3
Sunday
Starts at:
1:00 pm
Ends at:3:00 pm
Property Details
| MLS® Number | 40655637 |
| Property Type | Single Family |
| AmenitiesNearBy | Beach, Golf Nearby, Park |
| CommunityFeatures | School Bus |
| EquipmentType | None |
| ParkingSpaceTotal | 2 |
| RentalEquipmentType | None |
Building
| BathroomTotal | 4 |
| BedroomsAboveGround | 3 |
| BedroomsTotal | 3 |
| ArchitecturalStyle | Bungalow |
| BasementType | None |
| ConstructionStyleAttachment | Detached |
| CoolingType | None |
| ExteriorFinish | Concrete, Vinyl Siding |
| FoundationType | Poured Concrete |
| HeatingFuel | Natural Gas |
| HeatingType | Forced Air |
| StoriesTotal | 1 |
| SizeInterior | 1359 Sqft |
| Type | House |
| UtilityWater | Municipal Water |
Land
| AccessType | Water Access |
| Acreage | No |
| LandAmenities | Beach, Golf Nearby, Park |
| Sewer | Municipal Sewage System |
| SizeDepth | 120 Ft |
| SizeFrontage | 40 Ft |
| SizeTotalText | Under 1/2 Acre |
| ZoningDescription | Nd |
Rooms
| Level | Type | Length | Width | Dimensions |
|---|---|---|---|---|
| Main Level | Office | 15'5'' x 9'5'' | ||
| Main Level | 3pc Bathroom | Measurements not available | ||
| Main Level | 3pc Bathroom | Measurements not available | ||
| Main Level | Bedroom | 9'0'' x 7'4'' | ||
| Main Level | 3pc Bathroom | Measurements not available | ||
| Main Level | Bedroom | 14'6'' x 8'3'' | ||
| Main Level | Full Bathroom | Measurements not available | ||
| Main Level | Primary Bedroom | 22'0'' x 14'8'' | ||
| Main Level | Kitchen | 15'10'' x 10'8'' | ||
| Main Level | Dining Room | 19'9'' x 8'9'' | ||
| Main Level | Living Room | 11'5'' x 6'9'' |
Interested?
Contact me for more information or to see it in person


























