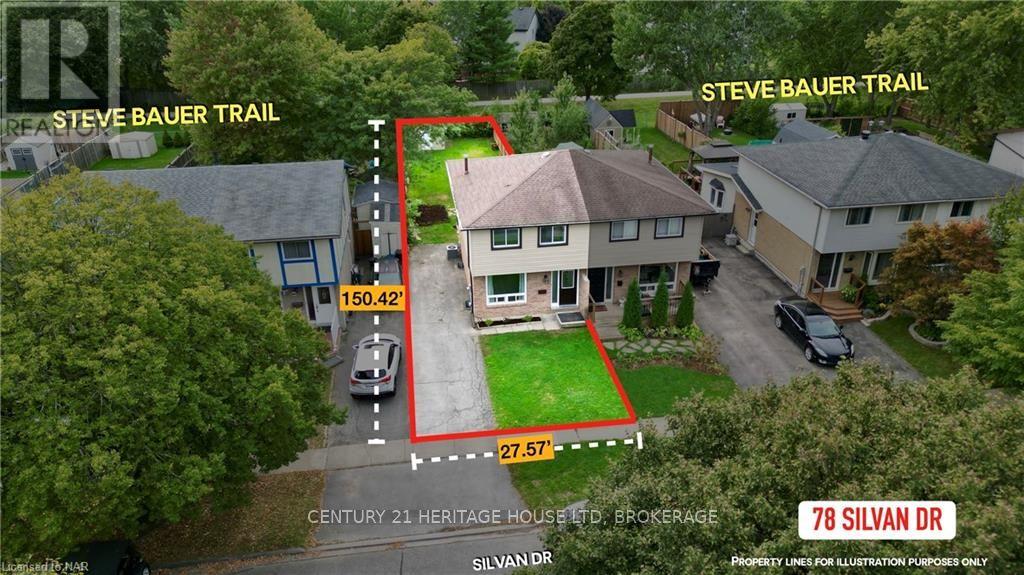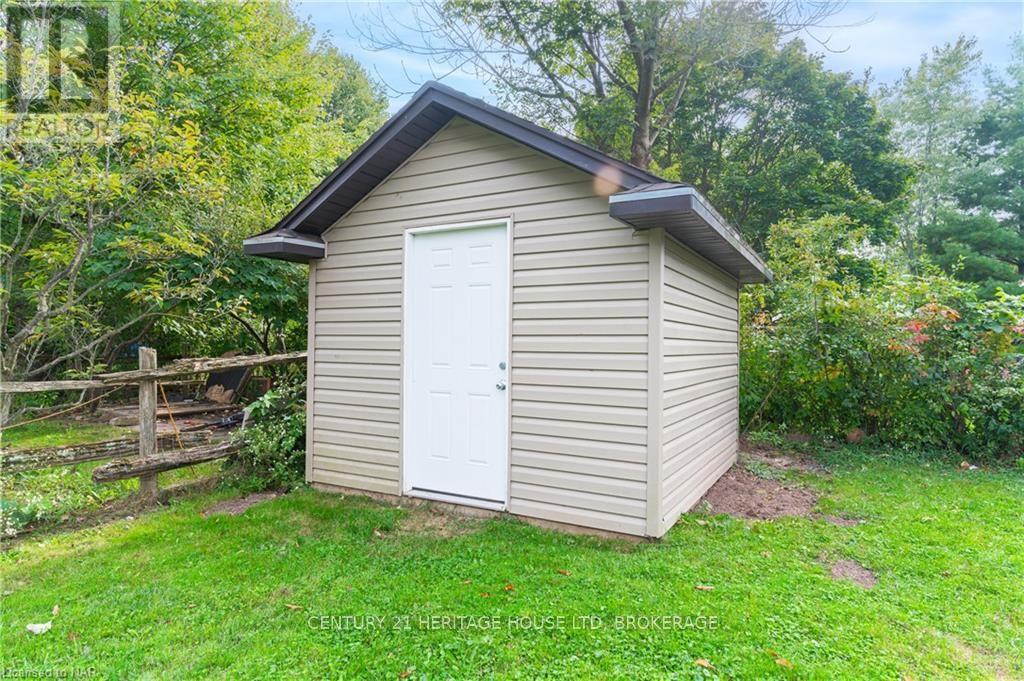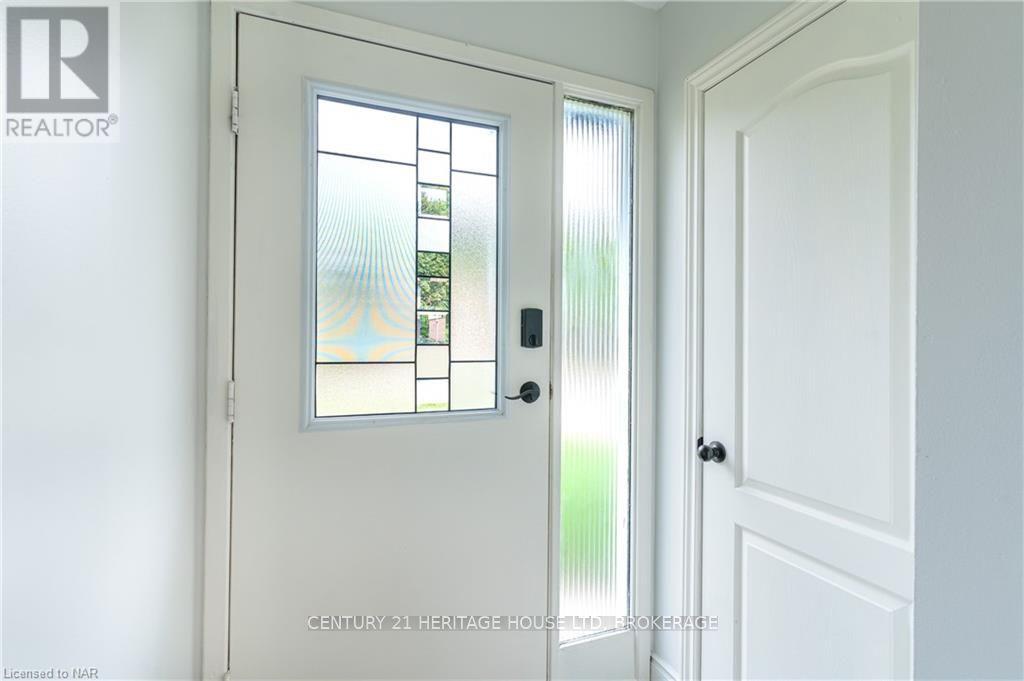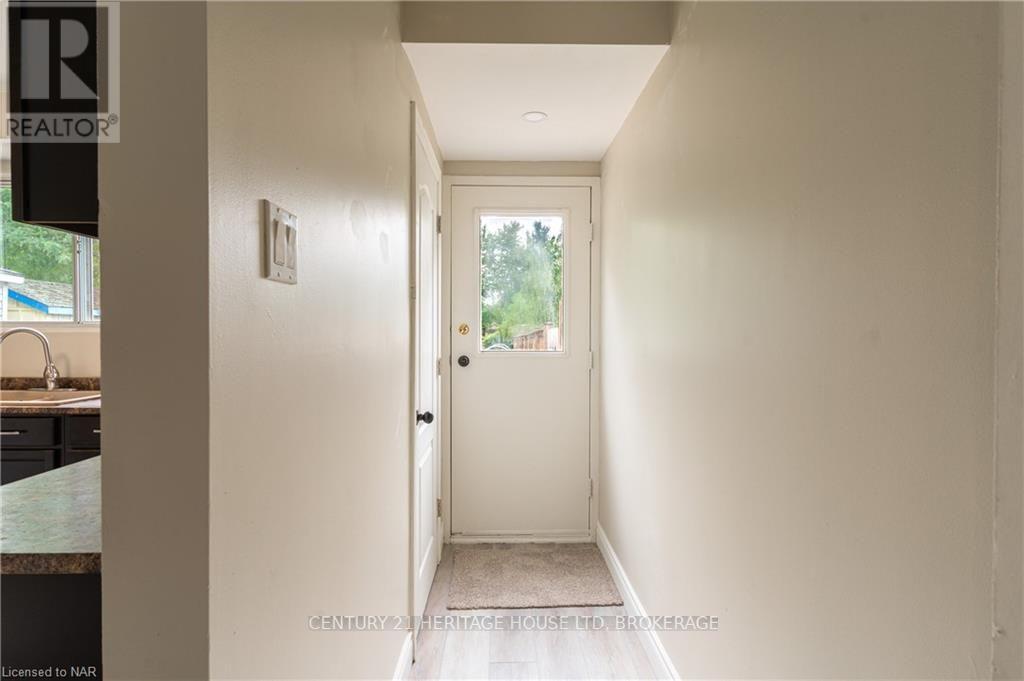3 Bedroom
1 Bathroom
Central Air Conditioning
Forced Air
$499,999
Welcome to 78 Silvan Drive!\r\nThis charming 2-storey semi-detached home in North Welland is an ideal opportunity for first-time home buyers and savvy investors alike! With 3 bedrooms, 1 bath, and 1,055 sqft of well-designed space, this home is perfect for a young family.\r\nBacking onto the Steve Bauer Trail: Enjoy the tranquility of having NO REAR NEIGHBOURS and access to 6 km of scenic trails for walking, running, or biking!\r\nSpacious Backyard: The 150-foot deep lot offers a huge, private space for kids to play and for family gatherings.\r\nTastefully Updated: Fresh paint, new flooring, and modern lighting make this home completely MOVE-IN READY.\r\nIn-Law Suite Potential: The back door leads directly to the basement, creating possibilities for an in-law suite.\r\nIf you enjoy winter activities, Woodlawn Park is just around the corner, featuring an outdoor skating rink maintained by the City.\r\nDon't miss your chance to see 78 Silvan Drive in person! This beautiful home is ready for your family to make it their own. Schedule a viewing today! (id:38042)
Property Details
|
MLS® Number
|
X9414744 |
|
Property Type
|
Single Family |
|
Community Name
|
767 - N. Welland |
|
ParkingSpaceTotal
|
3 |
Building
|
BathroomTotal
|
1 |
|
BedroomsAboveGround
|
3 |
|
BedroomsTotal
|
3 |
|
Appliances
|
Dryer, Freezer, Range, Refrigerator, Stove, Washer |
|
BasementDevelopment
|
Partially Finished |
|
BasementType
|
Full (partially Finished) |
|
ConstructionStyleAttachment
|
Semi-detached |
|
CoolingType
|
Central Air Conditioning |
|
ExteriorFinish
|
Brick, Vinyl Siding |
|
FoundationType
|
Poured Concrete |
|
HeatingFuel
|
Natural Gas |
|
HeatingType
|
Forced Air |
|
StoriesTotal
|
2 |
|
Type
|
House |
|
UtilityWater
|
Municipal Water |
Land
|
Acreage
|
No |
|
Sewer
|
Sanitary Sewer |
|
SizeDepth
|
150 Ft ,5 In |
|
SizeFrontage
|
27 Ft ,6 In |
|
SizeIrregular
|
27.57 X 150.42 Ft |
|
SizeTotalText
|
27.57 X 150.42 Ft|under 1/2 Acre |
|
ZoningDescription
|
Rl2 |
Rooms
| Level |
Type |
Length |
Width |
Dimensions |
|
Second Level |
Primary Bedroom |
4.32 m |
3.23 m |
4.32 m x 3.23 m |
|
Second Level |
Bedroom |
2.87 m |
2.69 m |
2.87 m x 2.69 m |
|
Second Level |
Bedroom |
3.35 m |
2.87 m |
3.35 m x 2.87 m |
|
Second Level |
Bathroom |
|
|
Measurements not available |
|
Basement |
Recreational, Games Room |
4.93 m |
2.69 m |
4.93 m x 2.69 m |
|
Basement |
Laundry Room |
|
|
Measurements not available |
|
Main Level |
Living Room |
5.16 m |
3.99 m |
5.16 m x 3.99 m |
|
Main Level |
Kitchen |
3.99 m |
3.43 m |
3.99 m x 3.43 m |
































