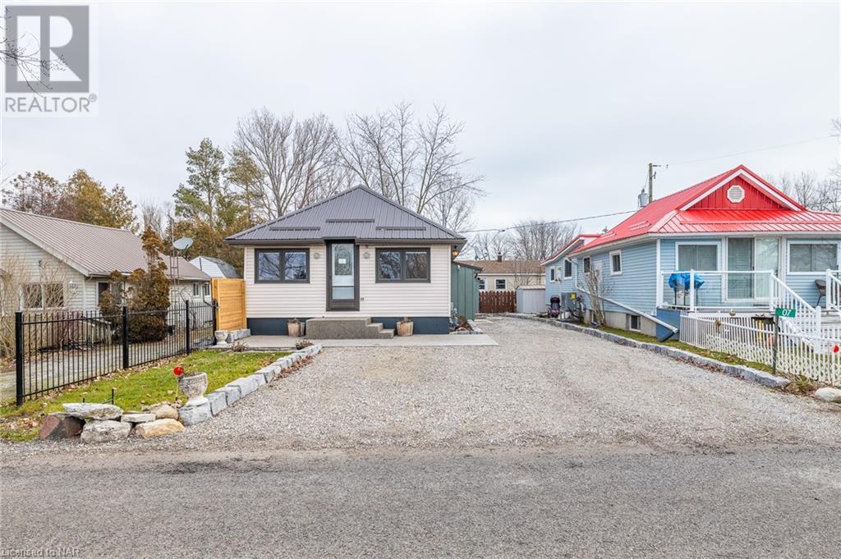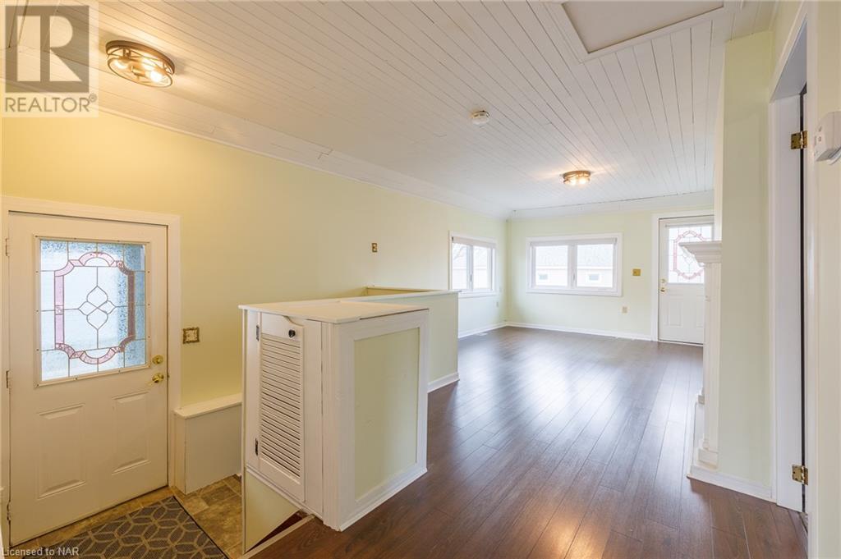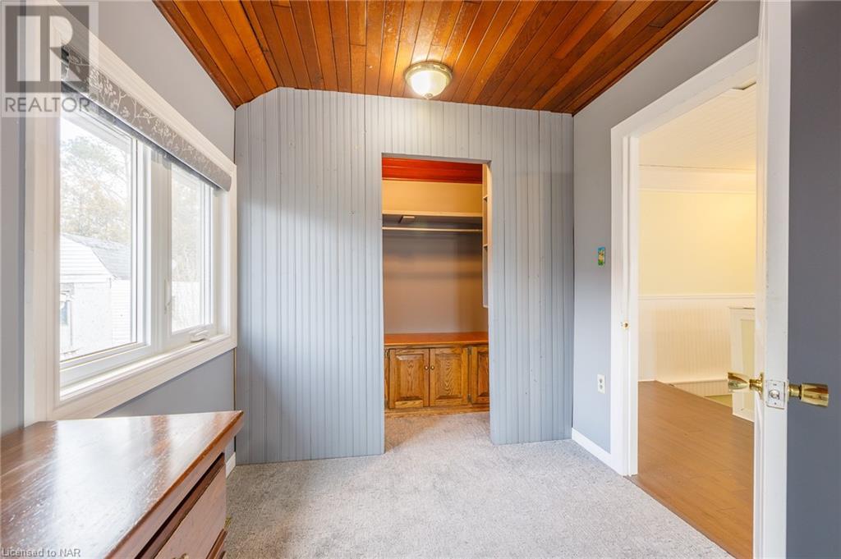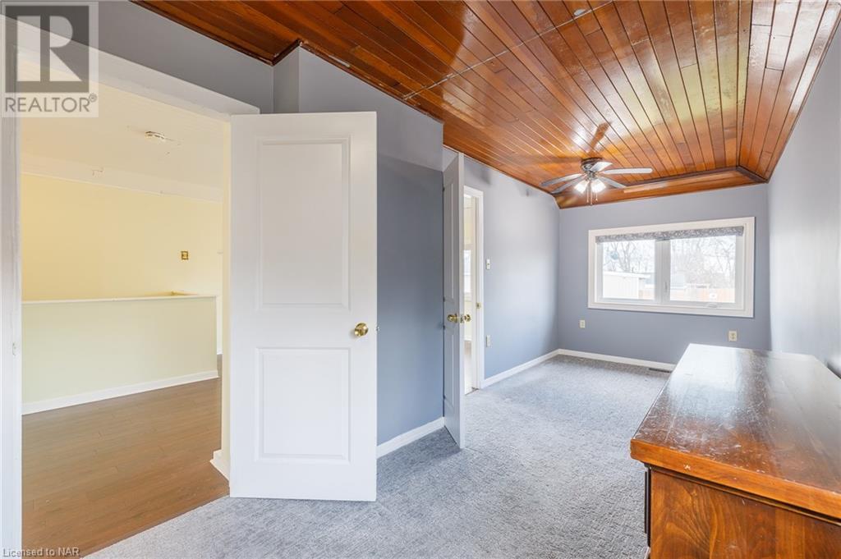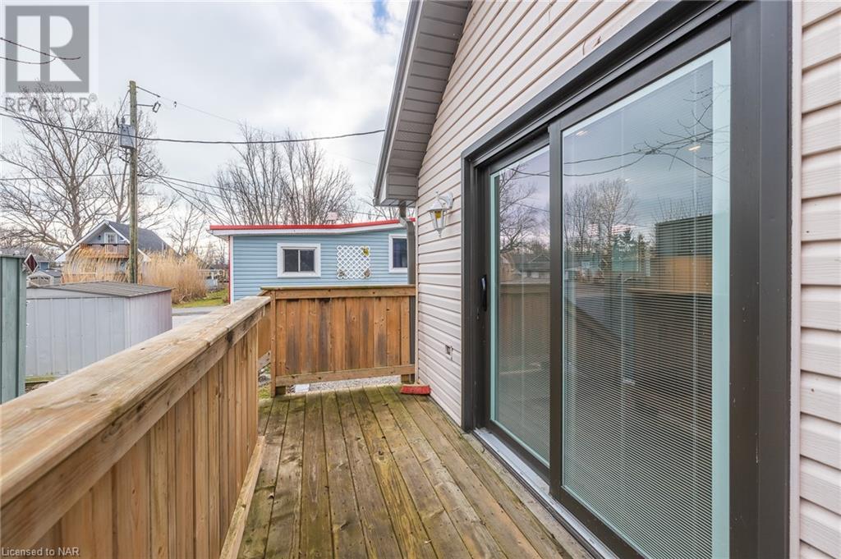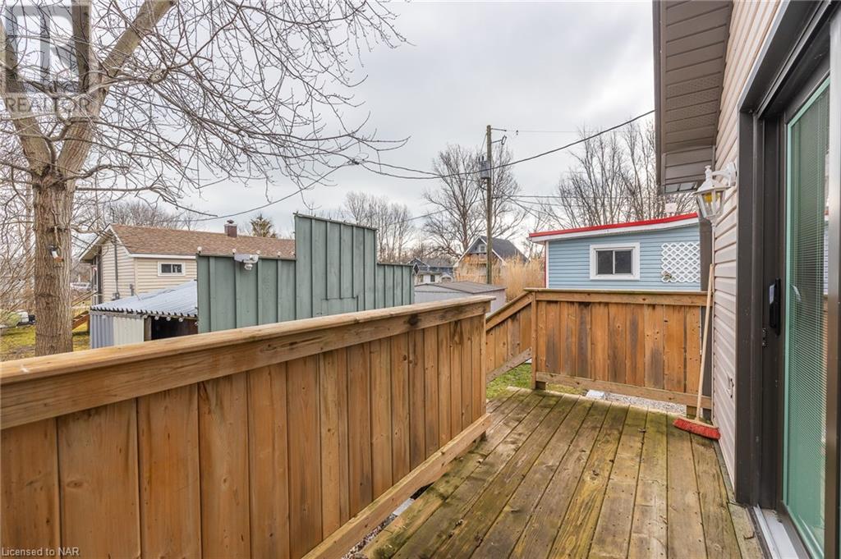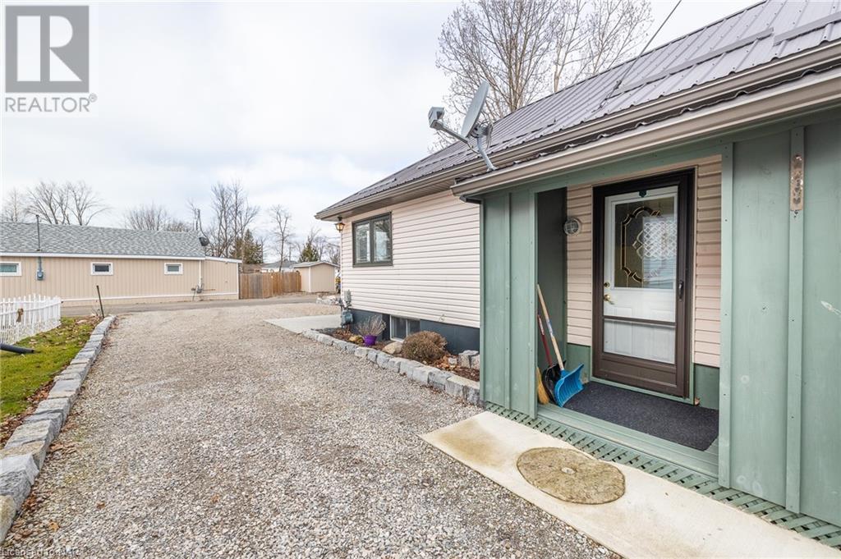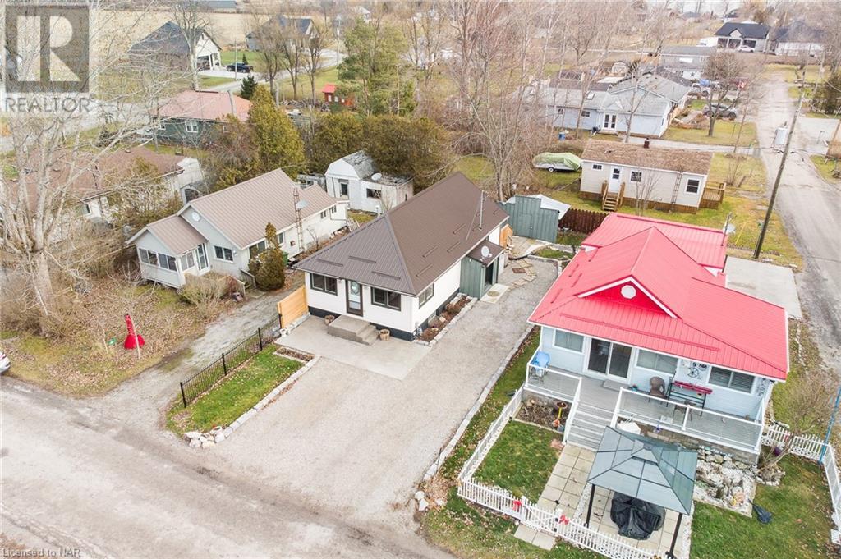2 Bedroom
1 Bathroom
1494 sqft sq. ft
Bungalow
Fireplace
Central Air Conditioning
Forced Air
$569,900
**Year-Round Lakeside Cottage at Peacock Point** Discover the charm of this beautifully upgraded four-season home in the highly sought-after Peacock Point community! Perfect for vacationers or year-round residents, this move-in-ready gem features quality updates, including a steel roof, custom kitchen, high-efficiency furnace, and oversized driveway. Just steps from Lake Erie and the park, you'll enjoy stunning views and easy access to local amenities. The cozy patio is ideal for enjoying quiet moments outdoors, while the vibrant community hosts events like summer BBQs, live music, and fireworks. Don't miss your chance to own a piece of lakeside paradise—schedule your viewing today! (id:38042)
Property Details
|
MLS® Number
|
40655635 |
|
Property Type
|
Single Family |
|
AmenitiesNearBy
|
Beach, Golf Nearby, Park, Playground |
|
CommunicationType
|
High Speed Internet |
|
CommunityFeatures
|
Quiet Area, Community Centre |
|
Features
|
Country Residential, Recreational |
|
ParkingSpaceTotal
|
4 |
|
StorageType
|
Holding Tank |
|
Structure
|
Shed |
|
ViewType
|
Lake View |
Building
|
BathroomTotal
|
1 |
|
BedroomsAboveGround
|
1 |
|
BedroomsBelowGround
|
1 |
|
BedroomsTotal
|
2 |
|
Appliances
|
Dryer, Refrigerator, Stove, Washer, Hood Fan, Window Coverings |
|
ArchitecturalStyle
|
Bungalow |
|
BasementDevelopment
|
Finished |
|
BasementType
|
Full (finished) |
|
ConstructionStyleAttachment
|
Detached |
|
CoolingType
|
Central Air Conditioning |
|
ExteriorFinish
|
Vinyl Siding |
|
FireplacePresent
|
Yes |
|
FireplaceTotal
|
2 |
|
Fixture
|
Ceiling Fans |
|
FoundationType
|
Poured Concrete |
|
HeatingFuel
|
Natural Gas |
|
HeatingType
|
Forced Air |
|
StoriesTotal
|
1 |
|
SizeInterior
|
1494 Sqft |
|
Type
|
House |
|
UtilityWater
|
Cistern, Co-operative Well |
Land
|
AccessType
|
Water Access, Road Access |
|
Acreage
|
No |
|
FenceType
|
Partially Fenced |
|
LandAmenities
|
Beach, Golf Nearby, Park, Playground |
|
Sewer
|
Holding Tank |
|
SizeDepth
|
90 Ft |
|
SizeFrontage
|
39 Ft |
|
SizeTotalText
|
Under 1/2 Acre |
|
ZoningDescription
|
N A2e |
Rooms
| Level |
Type |
Length |
Width |
Dimensions |
|
Basement |
Storage |
|
|
11'0'' x 9'3'' |
|
Basement |
Laundry Room |
|
|
14'6'' x 9'3'' |
|
Basement |
Bedroom |
|
|
10'10'' x 8'9'' |
|
Basement |
Recreation Room |
|
|
18'0'' x 13'8'' |
|
Main Level |
Storage |
|
|
5'0'' x 4'3'' |
|
Main Level |
Primary Bedroom |
|
|
19'5'' x 7'7'' |
|
Main Level |
4pc Bathroom |
|
|
8'0'' x 5'1'' |
|
Main Level |
Kitchen |
|
|
13'10'' x 13'5'' |
|
Main Level |
Living Room |
|
|
18'0'' x 11'7'' |
Utilities




