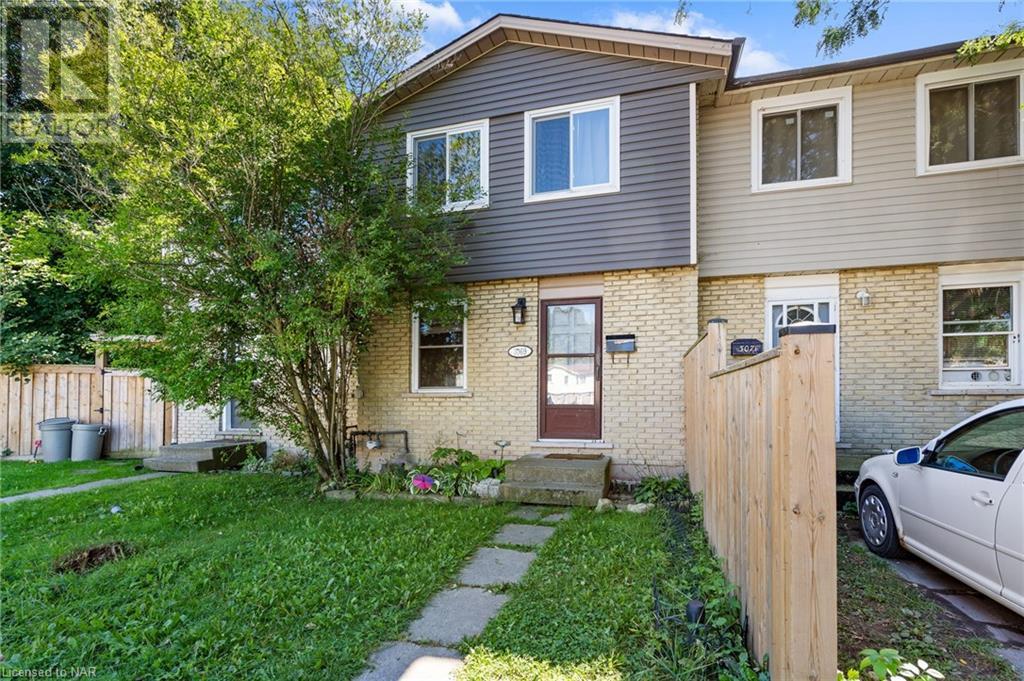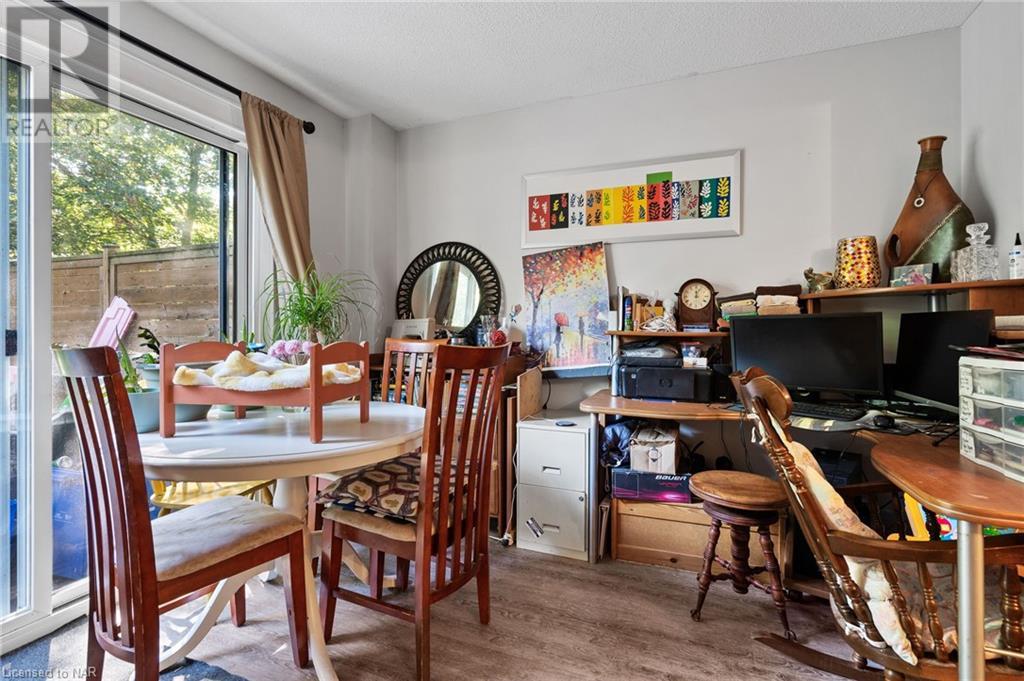2 Bedroom
1 Bathroom
1000 sqft sq. ft
2 Level
Central Air Conditioning
Forced Air
$429,900
Welcome to 3069 Empire Place, a cozy 2-bedroom, 1-bathroom townhome nestled in the heart of Niagara Falls. This inviting home features an open-concept living and dining area, perfect for entertaining or relaxing. The spacious layout flows seamlessly into a bright kitchen, complete with sliding doors that lead to your own private backyard—an ideal space for outdoor dining, gardening, or relaxing. With comfortable bedrooms and a well-appointed bathroom, this home offers both comfort and convenience. Enjoy the best of low-maintenance living in a peaceful neighbourhood close to local amenities and attractions. Don't miss the opportunity to make this charming townhome your own! (id:38042)
Property Details
|
MLS® Number
|
40650193 |
|
Property Type
|
Single Family |
|
AmenitiesNearBy
|
Schools, Shopping |
|
CommunityFeatures
|
School Bus |
|
EquipmentType
|
Water Heater |
|
ParkingSpaceTotal
|
2 |
|
RentalEquipmentType
|
Water Heater |
Building
|
BathroomTotal
|
1 |
|
BedroomsAboveGround
|
2 |
|
BedroomsTotal
|
2 |
|
Appliances
|
Dryer, Refrigerator, Stove, Washer |
|
ArchitecturalStyle
|
2 Level |
|
BasementDevelopment
|
Partially Finished |
|
BasementType
|
Full (partially Finished) |
|
ConstructionStyleAttachment
|
Attached |
|
CoolingType
|
Central Air Conditioning |
|
ExteriorFinish
|
Other |
|
FoundationType
|
Poured Concrete |
|
HeatingFuel
|
Natural Gas |
|
HeatingType
|
Forced Air |
|
StoriesTotal
|
2 |
|
SizeInterior
|
1000 Sqft |
|
Type
|
Row / Townhouse |
|
UtilityWater
|
Municipal Water, Unknown |
Parking
Land
|
Acreage
|
No |
|
LandAmenities
|
Schools, Shopping |
|
Sewer
|
Municipal Sewage System |
|
SizeDepth
|
109 Ft |
|
SizeFrontage
|
11 Ft |
|
SizeTotalText
|
Under 1/2 Acre |
|
ZoningDescription
|
R3 |
Rooms
| Level |
Type |
Length |
Width |
Dimensions |
|
Second Level |
4pc Bathroom |
|
|
Measurements not available |
|
Second Level |
Bedroom |
|
|
14'2'' x 8'0'' |
|
Second Level |
Primary Bedroom |
|
|
13'0'' x 9'0'' |
|
Basement |
Recreation Room |
|
|
18'0'' x 13'0'' |
|
Main Level |
Kitchen |
|
|
8'8'' x 8'8'' |
|
Main Level |
Dining Room |
|
|
10'3'' x 8'2'' |
|
Main Level |
Living Room |
|
|
18'8'' x 15'7'' |





















