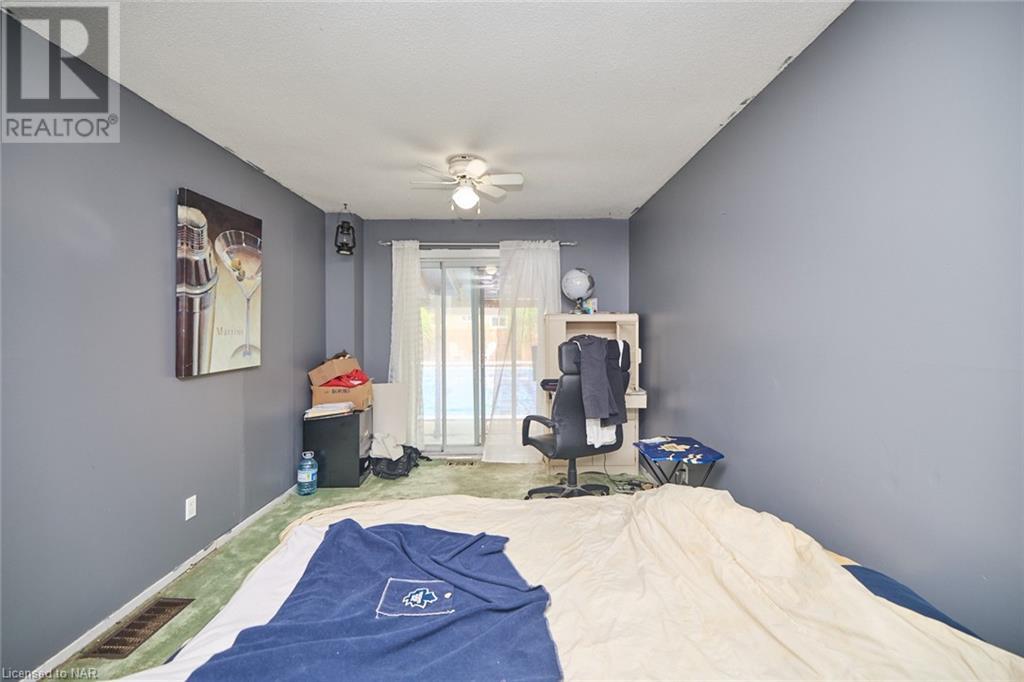3 Bedroom
2 Bathroom
1661 sqft sq. ft
Bungalow
Fireplace
Inground Pool
Central Air Conditioning
Forced Air
$569,900
2+1 bedroom, 2 bath bungalow with inground pool on a quiet circle, in a highly sought after North End location. This home offers quick access to the highway, shopping, restaurants, and just minutes to Port Dalhousie and Lake Ontario! You'll love the curb appeal of this Brick Bungalow with an oversized circular driveway. The main floor features a large living room with a bow window, a large primary bedroom with patio doors that lead to the private and fully fenced backyard with inground pool, and oversized covered patio. A convenient side door entrance also provides access to the backyard, and allows for a potential separate entrance to the basement. The basement is fully finished and offers a rec room with wood burning fireplace, a 3pc bath, 3rd bedroom, and an office. There's also plenty of extra storage space in the oversized laundry room. Home requires updating throughout, but offers plenty of potential for a family to make it their own. (id:38042)
Property Details
|
MLS® Number
|
40648267 |
|
Property Type
|
Single Family |
|
AmenitiesNearBy
|
Beach, Park, Schools, Shopping |
|
ParkingSpaceTotal
|
4 |
|
PoolType
|
Inground Pool |
|
Structure
|
Shed |
Building
|
BathroomTotal
|
2 |
|
BedroomsAboveGround
|
2 |
|
BedroomsBelowGround
|
1 |
|
BedroomsTotal
|
3 |
|
Appliances
|
Dryer, Refrigerator, Stove, Washer |
|
ArchitecturalStyle
|
Bungalow |
|
BasementDevelopment
|
Finished |
|
BasementType
|
Full (finished) |
|
ConstructedDate
|
1974 |
|
ConstructionStyleAttachment
|
Detached |
|
CoolingType
|
Central Air Conditioning |
|
ExteriorFinish
|
Aluminum Siding, Brick Veneer |
|
FireplaceFuel
|
Wood |
|
FireplacePresent
|
Yes |
|
FireplaceTotal
|
1 |
|
FireplaceType
|
Other - See Remarks |
|
FoundationType
|
Poured Concrete |
|
HeatingFuel
|
Natural Gas |
|
HeatingType
|
Forced Air |
|
StoriesTotal
|
1 |
|
SizeInterior
|
1661 Sqft |
|
Type
|
House |
|
UtilityWater
|
Municipal Water |
Land
|
AccessType
|
Highway Access |
|
Acreage
|
No |
|
FenceType
|
Fence |
|
LandAmenities
|
Beach, Park, Schools, Shopping |
|
Sewer
|
Municipal Sewage System |
|
SizeDepth
|
122 Ft |
|
SizeFrontage
|
59 Ft |
|
SizeTotalText
|
Under 1/2 Acre |
|
ZoningDescription
|
R1 |
Rooms
| Level |
Type |
Length |
Width |
Dimensions |
|
Basement |
Laundry Room |
|
|
12'2'' x 10'10'' |
|
Basement |
Office |
|
|
10'6'' x 8'5'' |
|
Basement |
Recreation Room |
|
|
22'0'' x 11'0'' |
|
Basement |
Bedroom |
|
|
12'0'' x 10'0'' |
|
Basement |
3pc Bathroom |
|
|
Measurements not available |
|
Main Level |
3pc Bathroom |
|
|
Measurements not available |
|
Main Level |
Bedroom |
|
|
12'2'' x 9'0'' |
|
Main Level |
Primary Bedroom |
|
|
17'8'' x 9'8'' |
|
Main Level |
Kitchen |
|
|
11'0'' x 8'0'' |
|
Main Level |
Dining Room |
|
|
12'6'' x 9'3'' |
|
Main Level |
Living Room |
|
|
17'5'' x 12'8'' |

























