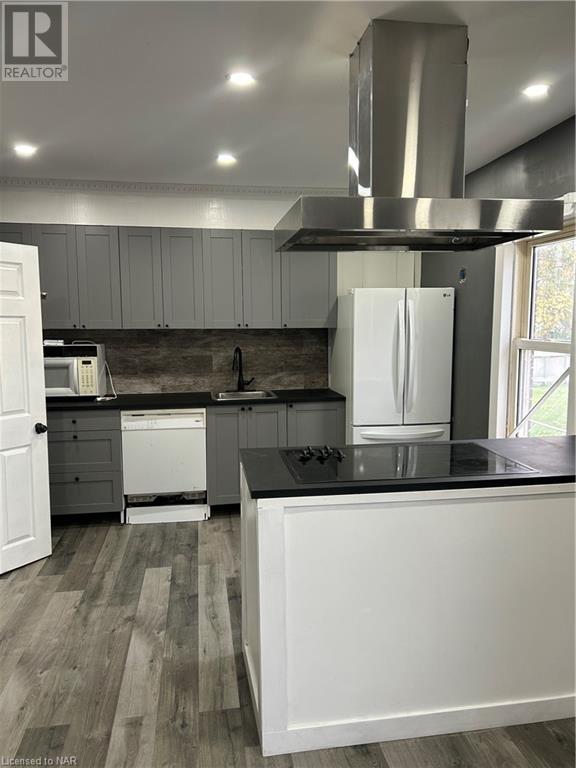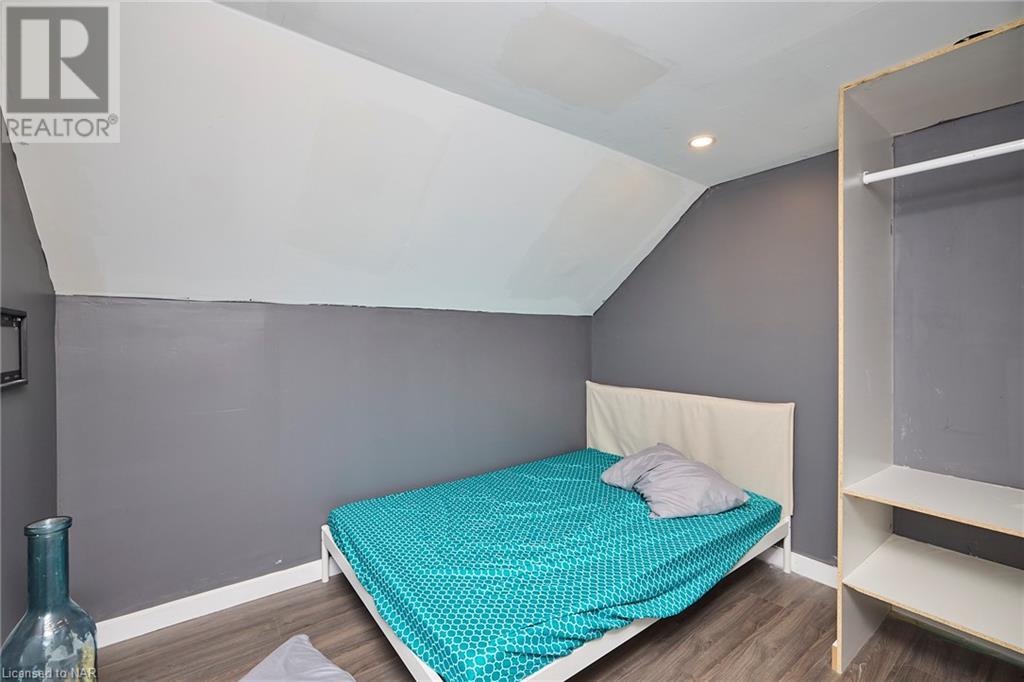4419 Fifth Avenue Niagara Falls, Ontario L2E 4R3
2 Bedroom
1 Bathroom
1152 sqft sq. ft
Central Air Conditioning
Forced Air
$334,900
Investors and renovators take notice. This 2 bedroom 1.5 storey home is located on the east side of Niagara Falls, minutes from the Falls, Clifton Hill and the GO train station. The property has had many recent interior updates and sits on a nice 39 ft by 120 ft fenced lot with storage shed. Close to all amenities, this property is being sold in AS IS condition. Lender has asked that the MLS listing reflect that the plumbing, heating and electrical have all been redone (id:38042)
Property Details
| MLS® Number | 40651973 |
| Property Type | Single Family |
| AmenitiesNearBy | Hospital, Park, Place Of Worship, Public Transit, Schools |
| CommunityFeatures | School Bus |
| ParkingSpaceTotal | 2 |
| Structure | Shed |
Building
| BathroomTotal | 1 |
| BedroomsAboveGround | 2 |
| BedroomsTotal | 2 |
| Appliances | Refrigerator, Stove |
| BasementDevelopment | Unfinished |
| BasementType | Full (unfinished) |
| ConstructedDate | 1918 |
| ConstructionStyleAttachment | Detached |
| CoolingType | Central Air Conditioning |
| ExteriorFinish | Brick, Vinyl Siding |
| FoundationType | Block |
| HeatingFuel | Natural Gas |
| HeatingType | Forced Air |
| StoriesTotal | 2 |
| SizeInterior | 1152 Sqft |
| Type | House |
| UtilityWater | Municipal Water |
Land
| AccessType | Highway Nearby |
| Acreage | No |
| LandAmenities | Hospital, Park, Place Of Worship, Public Transit, Schools |
| Sewer | Municipal Sewage System |
| SizeDepth | 120 Ft |
| SizeFrontage | 39 Ft |
| SizeTotalText | Under 1/2 Acre |
| ZoningDescription | R2 |
Rooms
| Level | Type | Length | Width | Dimensions |
|---|---|---|---|---|
| Second Level | Bedroom | 9'5'' x 7'9'' | ||
| Second Level | Bedroom | 9'6'' x 7'9'' | ||
| Second Level | Office | 12'0'' x 5'4'' | ||
| Main Level | 3pc Bathroom | Measurements not available | ||
| Main Level | Dinette | 13'5'' x 11'2'' | ||
| Main Level | Living Room | 10'8'' x 19'2'' | ||
| Main Level | Kitchen | 13'7'' x 11'2'' |
Interested?
Contact me for more information or to see it in person















