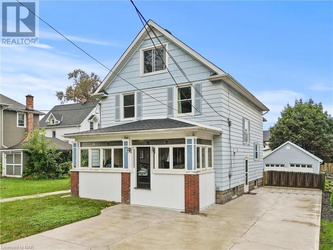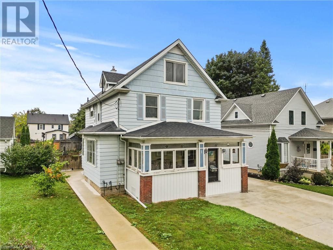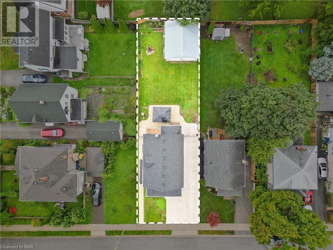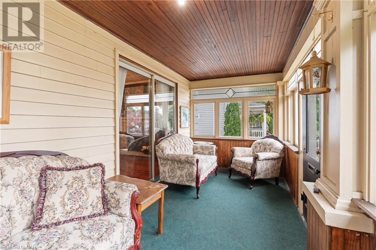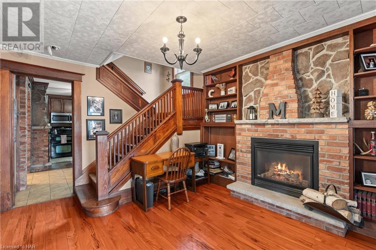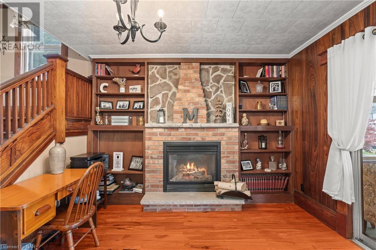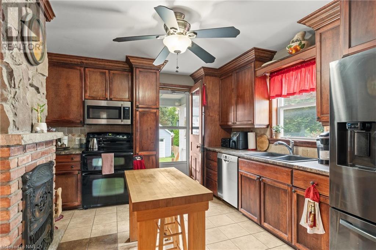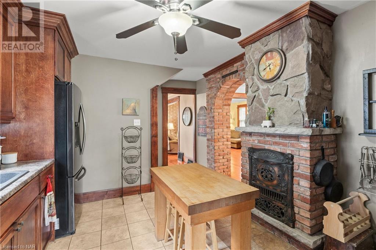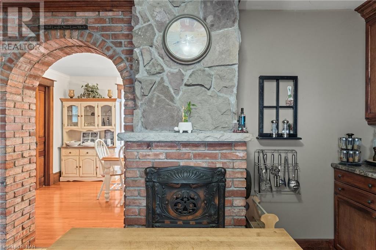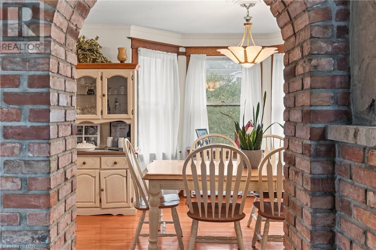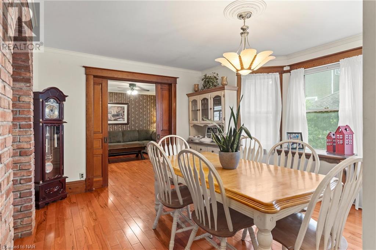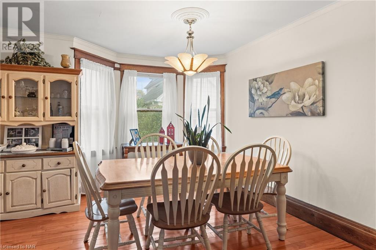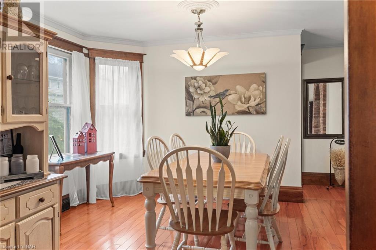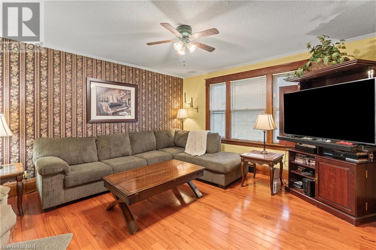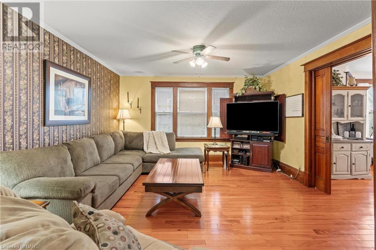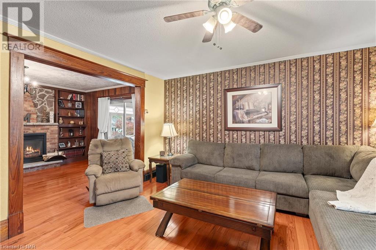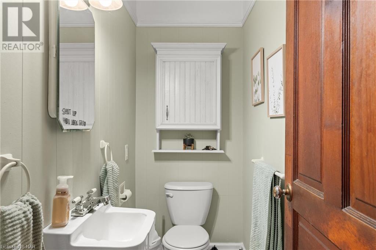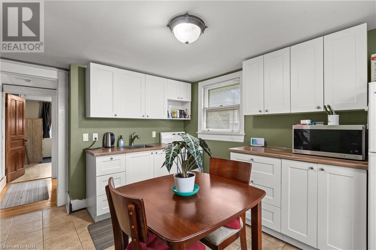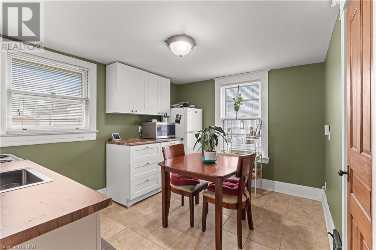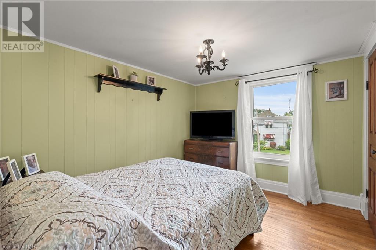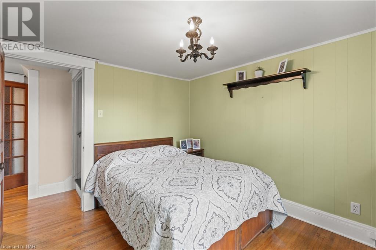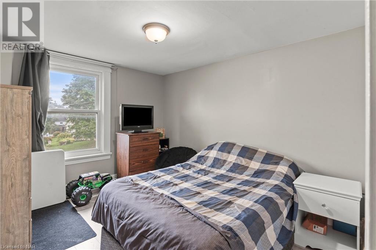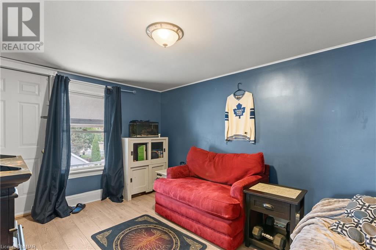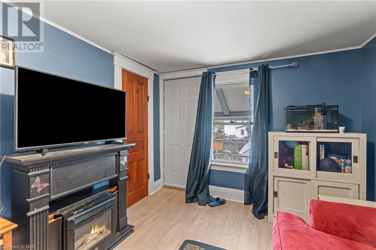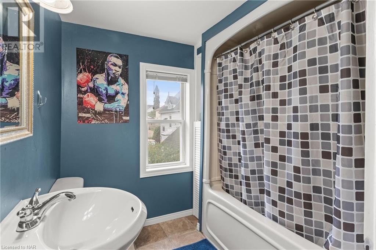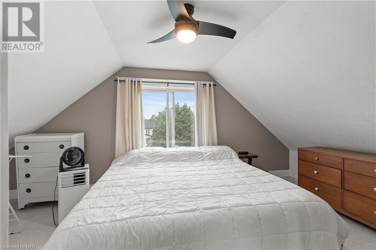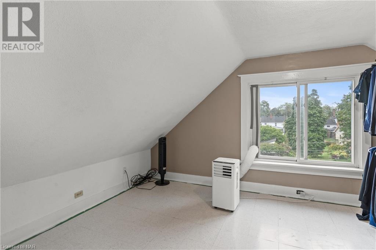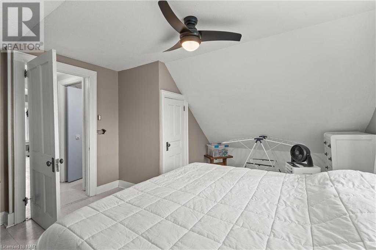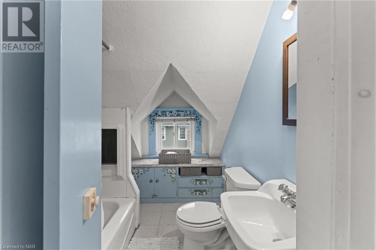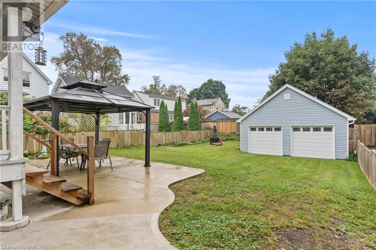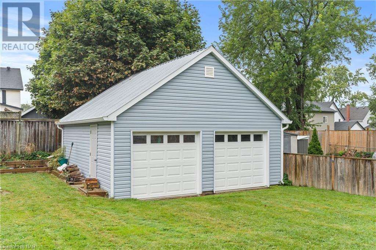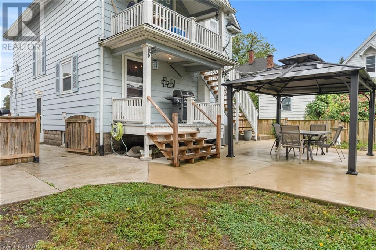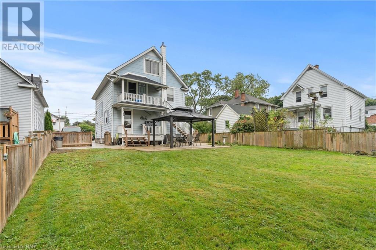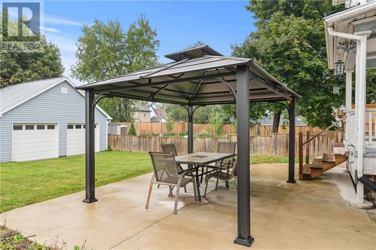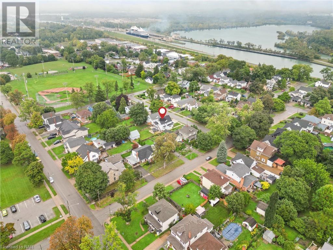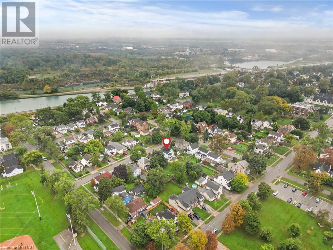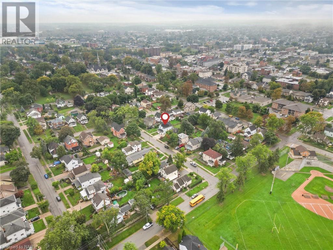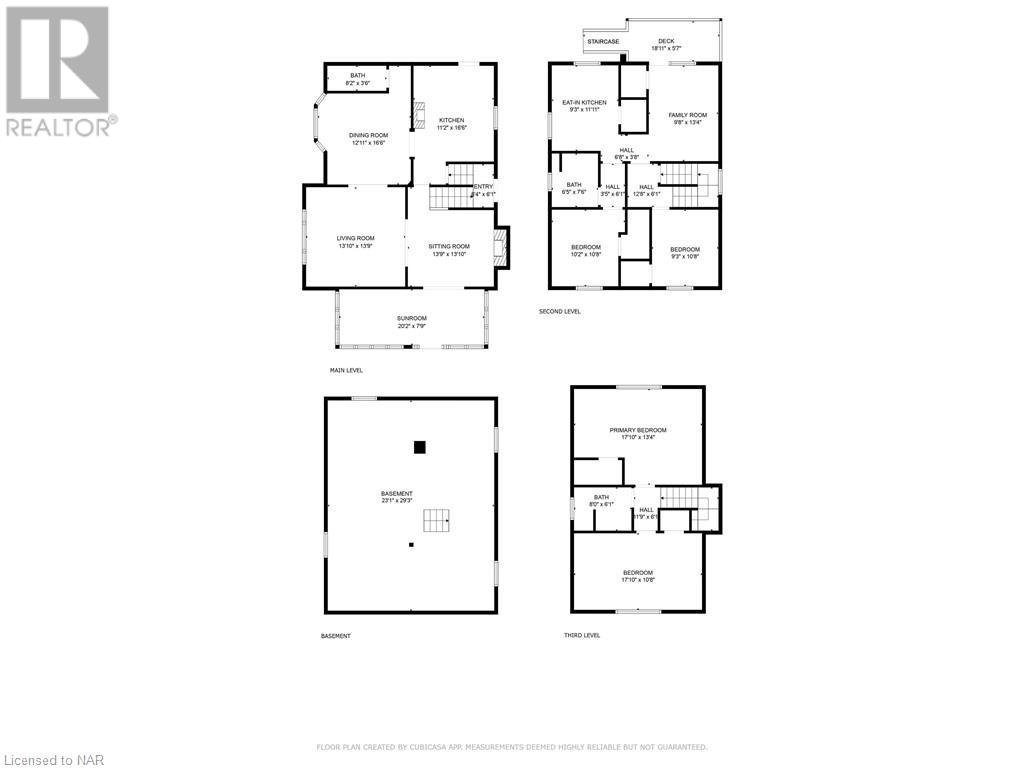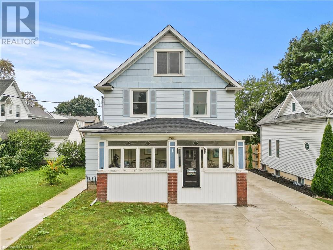5 Bedroom
3 Bathroom
1936 sqft sq. ft
Fireplace
Central Air Conditioning
Forced Air
$599,900
Charming 2.5 storey detached character home in historic Thorold. This versatile property suits both growing families and savvy investors in a vibrant neighbourhood. The interior features custom brickwork and character finishes, creating a warm and inviting atmosphere. A standout feature is the separate unit with its own hydro meter and entrance, perfect for rental income or hosting extended family. Whether you're looking for a home with investment potential or a space that accommodates multi-generational living, this property offers flexibility for your needs. Featuring a large detached 2-car garage with a steel roof and a deep, fully fenced backyard, this property provides ample outdoor space for family activities, gardening, or entertaining. Recent upgrades include: hot water tank (owned, 2023), 2x breaker panels (2021), concrete driveway/side walkway/rear patio (2020), roof (approx. 2015). This gem in Thorold is not to be missed! (id:38042)
Property Details
|
MLS® Number
|
40649111 |
|
Property Type
|
Single Family |
|
AmenitiesNearBy
|
Park, Place Of Worship, Playground, Schools, Shopping |
|
CommunicationType
|
High Speed Internet |
|
CommunityFeatures
|
Quiet Area, Community Centre, School Bus |
|
Features
|
Country Residential, Gazebo, Sump Pump, In-law Suite |
|
ParkingSpaceTotal
|
4 |
|
Structure
|
Workshop |
Building
|
BathroomTotal
|
3 |
|
BedroomsAboveGround
|
5 |
|
BedroomsTotal
|
5 |
|
Appliances
|
Dishwasher, Dryer, Microwave, Refrigerator, Stove, Washer |
|
BasementDevelopment
|
Unfinished |
|
BasementType
|
Full (unfinished) |
|
ConstructionMaterial
|
Wood Frame |
|
ConstructionStyleAttachment
|
Detached |
|
CoolingType
|
Central Air Conditioning |
|
ExteriorFinish
|
Aluminum Siding, Brick, Stone, Wood |
|
FireplacePresent
|
Yes |
|
FireplaceTotal
|
1 |
|
Fixture
|
Ceiling Fans |
|
FoundationType
|
Stone |
|
HalfBathTotal
|
1 |
|
HeatingType
|
Forced Air |
|
StoriesTotal
|
3 |
|
SizeInterior
|
1936 Sqft |
|
Type
|
House |
|
UtilityWater
|
Municipal Water |
Parking
Land
|
Acreage
|
No |
|
FenceType
|
Fence |
|
LandAmenities
|
Park, Place Of Worship, Playground, Schools, Shopping |
|
Sewer
|
Municipal Sewage System |
|
SizeDepth
|
132 Ft |
|
SizeFrontage
|
42 Ft |
|
SizeTotalText
|
Under 1/2 Acre |
|
ZoningDescription
|
R3 |
Rooms
| Level |
Type |
Length |
Width |
Dimensions |
|
Second Level |
Bedroom |
|
|
9'6'' x 10'11'' |
|
Second Level |
Kitchen |
|
|
9'6'' x 11'9'' |
|
Second Level |
Bedroom |
|
|
9'6'' x 13'1'' |
|
Second Level |
Bedroom |
|
|
9'6'' x 11'1'' |
|
Second Level |
4pc Bathroom |
|
|
Measurements not available |
|
Third Level |
Bedroom |
|
|
11'0'' x 18'2'' |
|
Third Level |
4pc Bathroom |
|
|
Measurements not available |
|
Third Level |
Bedroom |
|
|
12'8'' x 18'2'' |
|
Basement |
Other |
|
|
Measurements not available |
|
Main Level |
2pc Bathroom |
|
|
Measurements not available |
|
Main Level |
Living Room |
|
|
14'1'' x 13'7'' |
|
Main Level |
Den |
|
|
11'9'' x 11'1'' |
|
Main Level |
Dining Room |
|
|
12'9'' x 11'1'' |
|
Main Level |
Kitchen |
|
|
12'0'' x 11'1'' |
Utilities
|
Cable
|
Available |
|
Electricity
|
Available |
|
Natural Gas
|
Available |
|
Telephone
|
Available |

