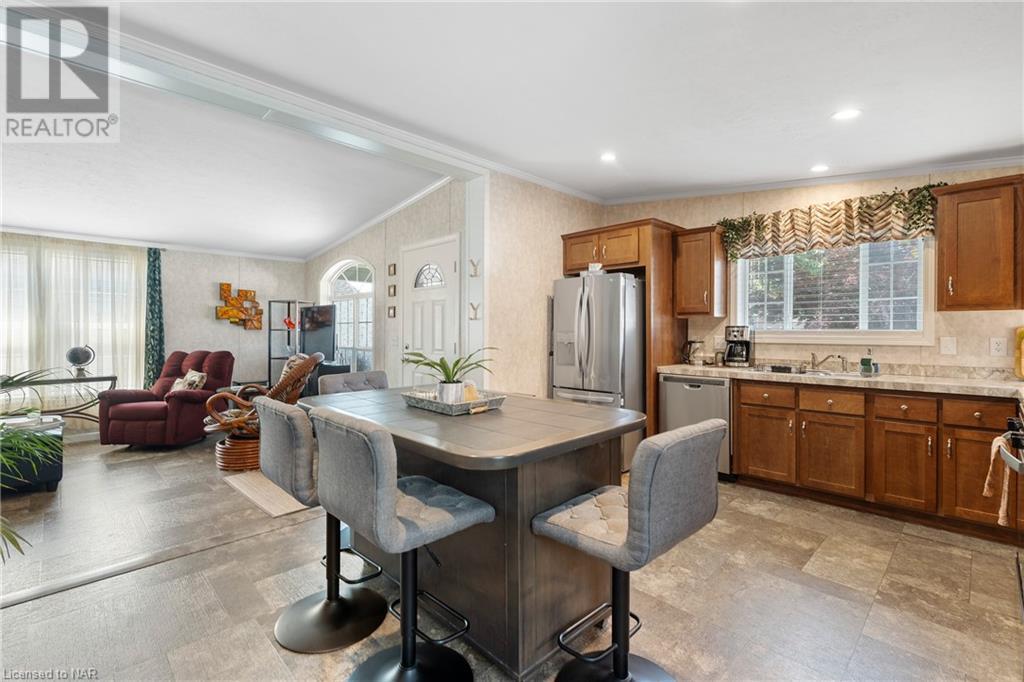3 Bedroom
2 Bathroom
1330 sqft sq. ft
Bungalow
Central Air Conditioning
Forced Air
Landscaped
$499,900
Welcome to 23 Four Mile Creek Rd #323 in the beautiful St David's area of Niagara on the Lake. This lovely 3 bedroom 2 bathroom modular home is in the Creekside Senior Estates Community. This charming home boasts 1,330 sq ft of thoughtfully designed living space. Enjoy an open concept layout flooded with natural light from ample windows that creates an inviting atmosphere. The spacious primary bedroom includes ensuite and a walk-in closet, catering to all your needs. Convenience is key here, as this property is conveniently located near highway access, so you can enjoy quick commutes and easy travel. For those who love the outdoors, you'll find parks, golf courses, and a myriad of amenities close by, allowing you to fully enjoy everything Niagara on the Lake has to offer. This property is on leased land and the fee is $650.00 per month or you can buy a share for 35,000 and your fee will drop to 235.00 per month. (id:38042)
Property Details
|
MLS® Number
|
40652589 |
|
Property Type
|
Single Family |
|
AmenitiesNearBy
|
Golf Nearby, Shopping |
|
CommunityFeatures
|
Quiet Area, Community Centre |
|
EquipmentType
|
None |
|
Features
|
Cul-de-sac, Crushed Stone Driveway |
|
ParkingSpaceTotal
|
2 |
|
RentalEquipmentType
|
None |
Building
|
BathroomTotal
|
2 |
|
BedroomsAboveGround
|
3 |
|
BedroomsTotal
|
3 |
|
Amenities
|
Exercise Centre, Party Room |
|
Appliances
|
Dishwasher, Dryer, Garburator, Refrigerator, Washer, Microwave Built-in, Gas Stove(s) |
|
ArchitecturalStyle
|
Bungalow |
|
BasementType
|
None |
|
ConstructedDate
|
2021 |
|
ConstructionStyleAttachment
|
Detached |
|
CoolingType
|
Central Air Conditioning |
|
ExteriorFinish
|
Vinyl Siding |
|
HeatingType
|
Forced Air |
|
StoriesTotal
|
1 |
|
SizeInterior
|
1330 Sqft |
|
Type
|
Modular |
|
UtilityWater
|
Municipal Water |
Land
|
AccessType
|
Highway Access |
|
Acreage
|
No |
|
LandAmenities
|
Golf Nearby, Shopping |
|
LandscapeFeatures
|
Landscaped |
|
Sewer
|
Municipal Sewage System |
|
SizeTotalText
|
Under 1/2 Acre |
|
ZoningDescription
|
R1 |
Rooms
| Level |
Type |
Length |
Width |
Dimensions |
|
Main Level |
Laundry Room |
|
|
8'6'' x 6'3'' |
|
Main Level |
4pc Bathroom |
|
|
Measurements not available |
|
Main Level |
3pc Bathroom |
|
|
Measurements not available |
|
Main Level |
Bedroom |
|
|
10'4'' x 9'1'' |
|
Main Level |
Bedroom |
|
|
11'6'' x 10'2'' |
|
Main Level |
Primary Bedroom |
|
|
14'3'' x 12'6'' |
|
Main Level |
Living Room |
|
|
18'3'' x 12'6'' |
|
Main Level |
Eat In Kitchen |
|
|
17'2'' x 12'6'' |



























