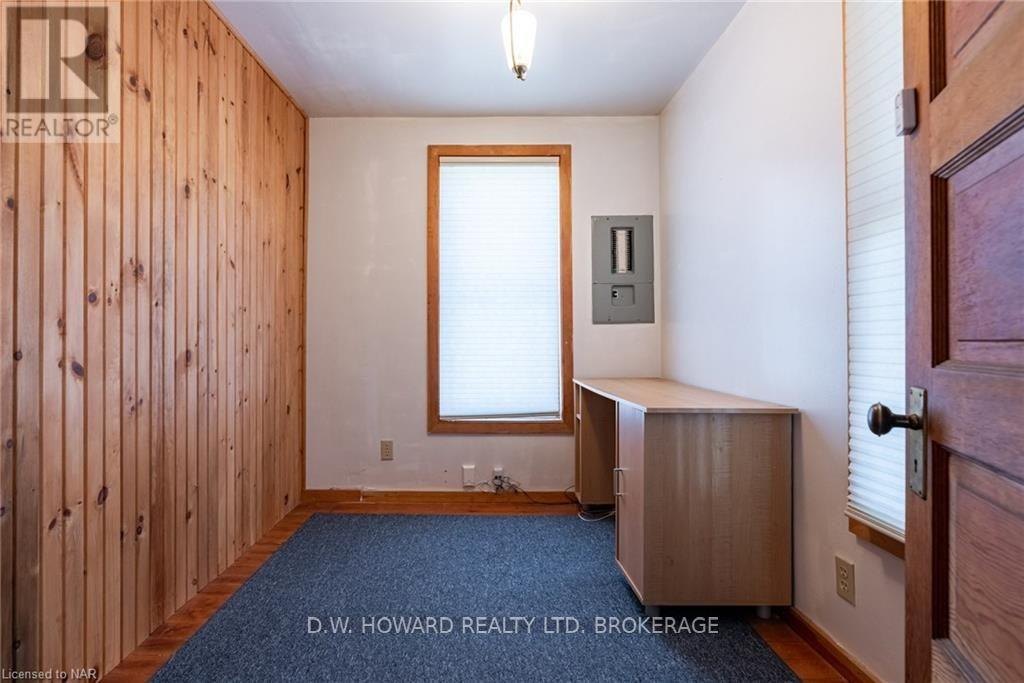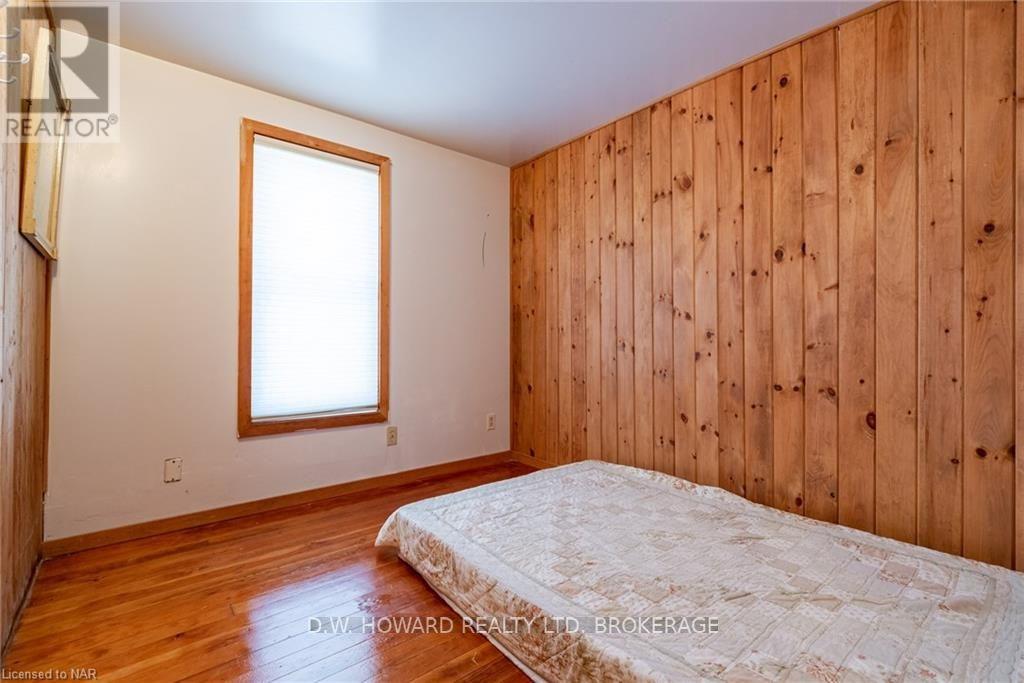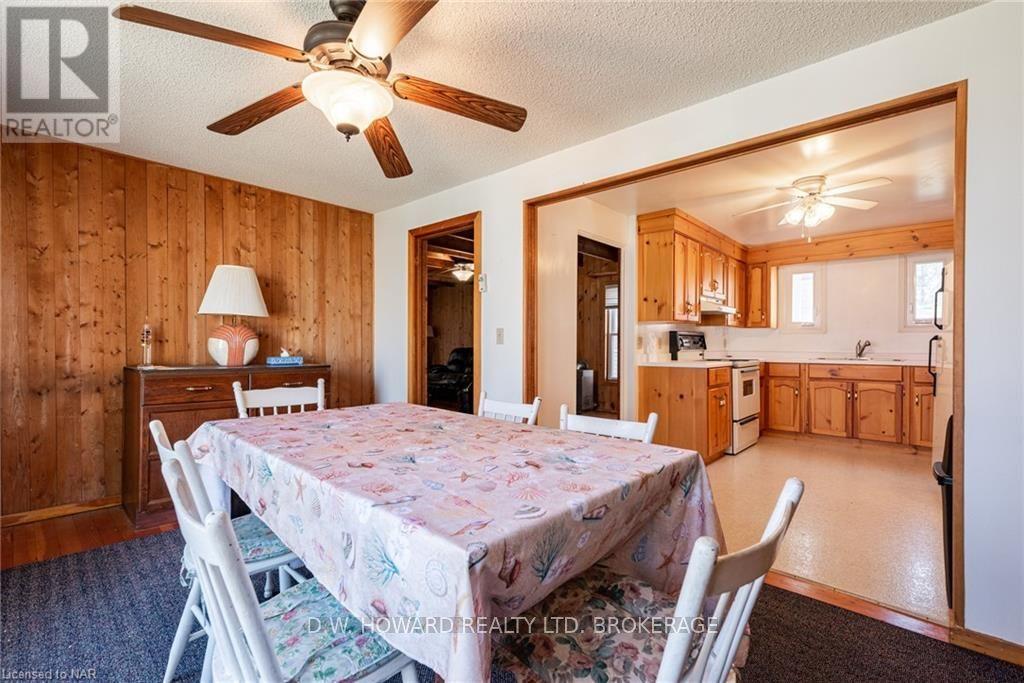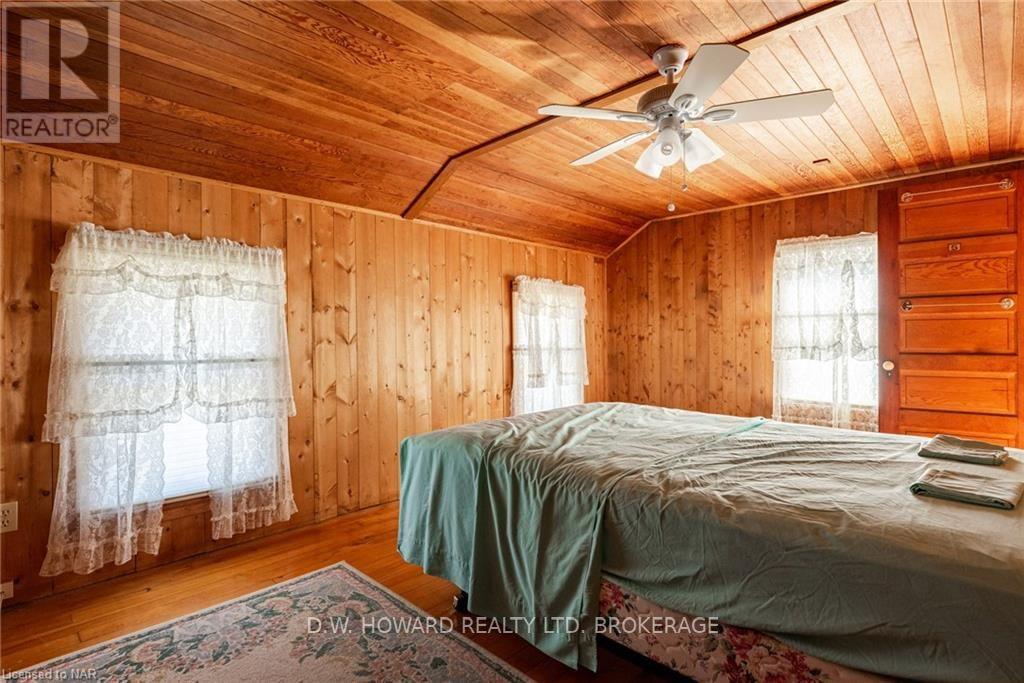6 Bedroom
2 Bathroom
Window Air Conditioner
Baseboard Heaters
$499,000
Outstanding Crystal Beach retreat just a short stroll to the famous sand beach so sought after. Walk directly straight from your door and enjoy the summer waters of Lake Erie. The large 2 story offers much in room throughout and includes its numerous 6 bedrooms allowing for any size families use and enjoyment. The large layout is ready for immediate use and in move in condition to start creating memories. The attached professional pictures and drone video provide a sneak peak of what you will find upon your personal tour. The overhead in the drone shots explains just how close you are to wonderful Crystal Beach and all it offers. Situated on a 33.3 ft x 80.00 ft lot is perfect to avoid work/maintenance providing only time to use the beach!! A must see summer opportunity seldom available. View with great confidence. (id:38042)
Property Details
|
MLS® Number
|
X9413974 |
|
Property Type
|
Single Family |
|
Community Name
|
337 - Crystal Beach |
|
EquipmentType
|
Water Heater |
|
RentalEquipmentType
|
Water Heater |
|
Structure
|
Deck |
Building
|
BathroomTotal
|
2 |
|
BedroomsAboveGround
|
6 |
|
BedroomsTotal
|
6 |
|
BasementDevelopment
|
Unfinished |
|
BasementType
|
Crawl Space (unfinished) |
|
ConstructionStyleAttachment
|
Detached |
|
CoolingType
|
Window Air Conditioner |
|
ExteriorFinish
|
Vinyl Siding |
|
HeatingFuel
|
Electric |
|
HeatingType
|
Baseboard Heaters |
|
StoriesTotal
|
2 |
|
Type
|
House |
|
UtilityWater
|
Municipal Water |
Land
|
Acreage
|
No |
|
Sewer
|
Sanitary Sewer |
|
SizeDepth
|
80 Ft |
|
SizeFrontage
|
33 Ft ,3 In |
|
SizeIrregular
|
33.3 X 80 Ft |
|
SizeTotalText
|
33.3 X 80 Ft|under 1/2 Acre |
|
ZoningDescription
|
R2b |
Rooms
| Level |
Type |
Length |
Width |
Dimensions |
|
Main Level |
Kitchen |
4.06 m |
2.87 m |
4.06 m x 2.87 m |
|
Main Level |
Bedroom |
2.49 m |
2.69 m |
2.49 m x 2.69 m |
|
Second Level |
Bedroom |
4.62 m |
2.39 m |
4.62 m x 2.39 m |
|
Main Level |
Laundry Room |
2.08 m |
2.39 m |
2.08 m x 2.39 m |
|
Second Level |
Bedroom |
4.62 m |
2.39 m |
4.62 m x 2.39 m |
|
Main Level |
Bathroom |
|
|
Measurements not available |
|
Second Level |
Bedroom |
4.55 m |
7.04 m |
4.55 m x 7.04 m |
|
Second Level |
Bedroom |
4.67 m |
2.9 m |
4.67 m x 2.9 m |
|
Second Level |
Bathroom |
|
|
Measurements not available |
|
Main Level |
Recreational, Games Room |
2.62 m |
7.09 m |
2.62 m x 7.09 m |
|
Main Level |
Living Room |
6.35 m |
3.91 m |
6.35 m x 3.91 m |
|
Main Level |
Bedroom |
2.01 m |
2.84 m |
2.01 m x 2.84 m |
|
Main Level |
Dining Room |
4.62 m |
2.69 m |
4.62 m x 2.69 m |
|
Main Level |
Kitchen |
4.06 m |
2.87 m |
4.06 m x 2.87 m |
|
Main Level |
Bedroom |
2.49 m |
2.69 m |
2.49 m x 2.69 m |
|
Main Level |
Laundry Room |
2.08 m |
2.39 m |
2.08 m x 2.39 m |
|
Main Level |
Bathroom |
|
|
Measurements not available |
Utilities










































