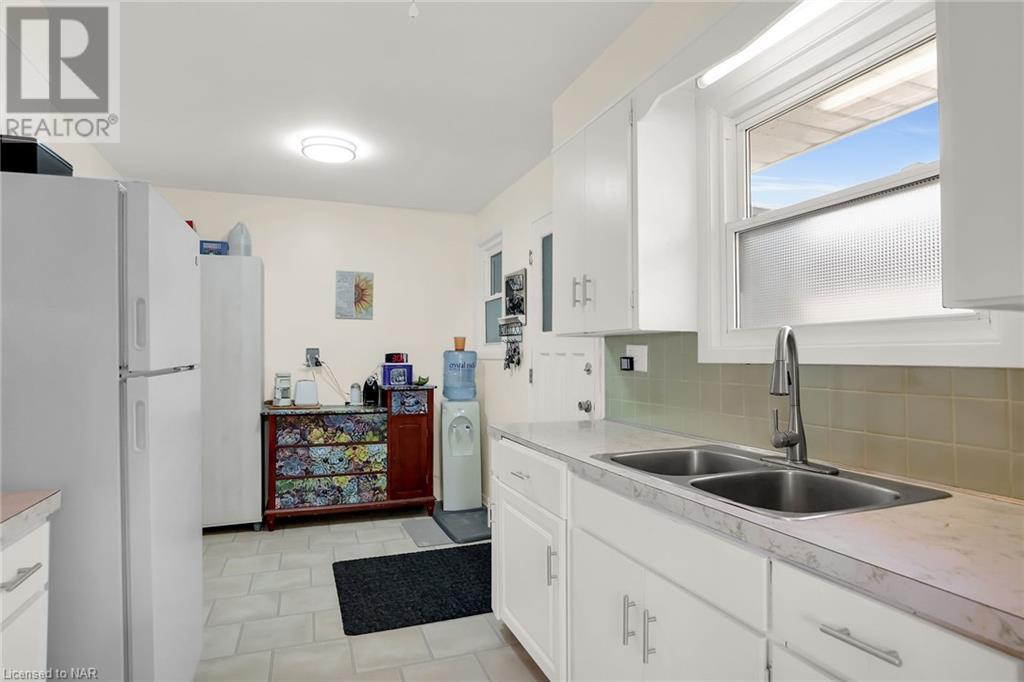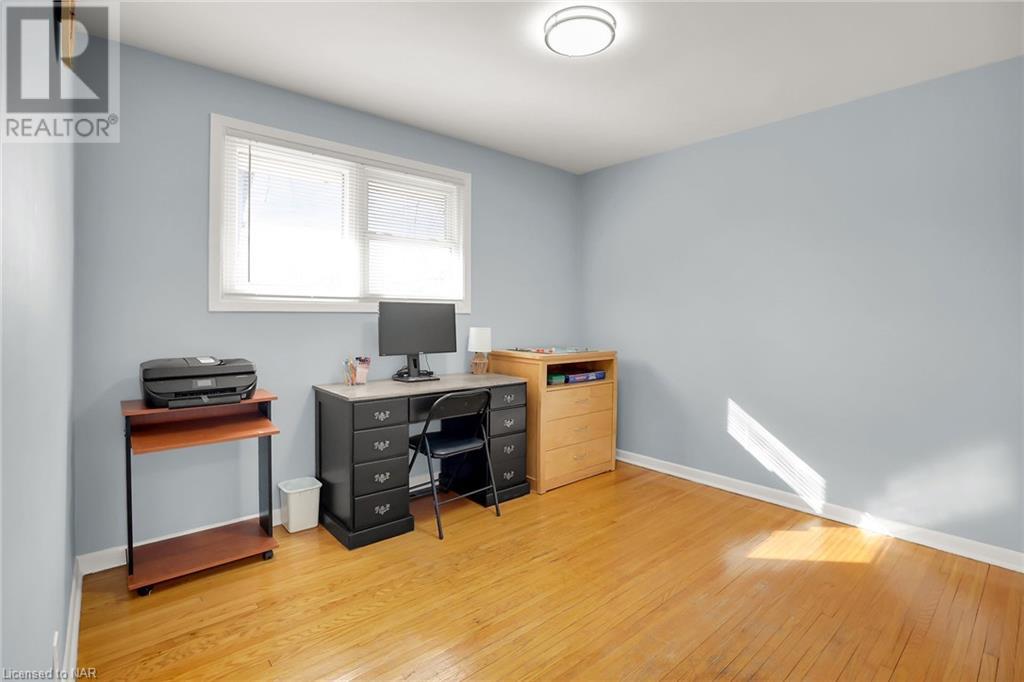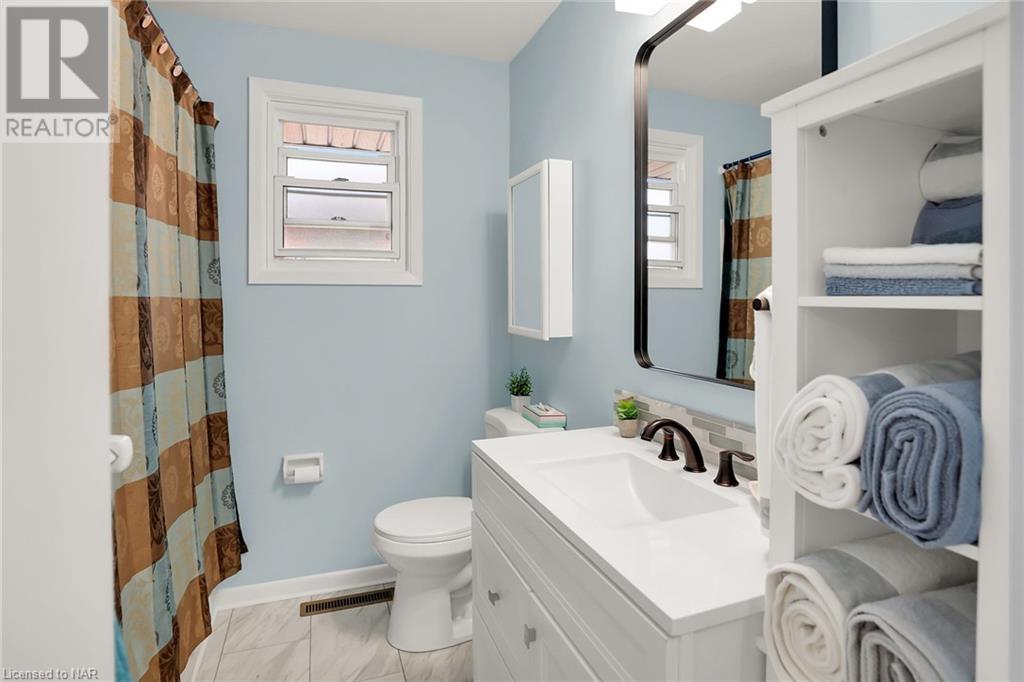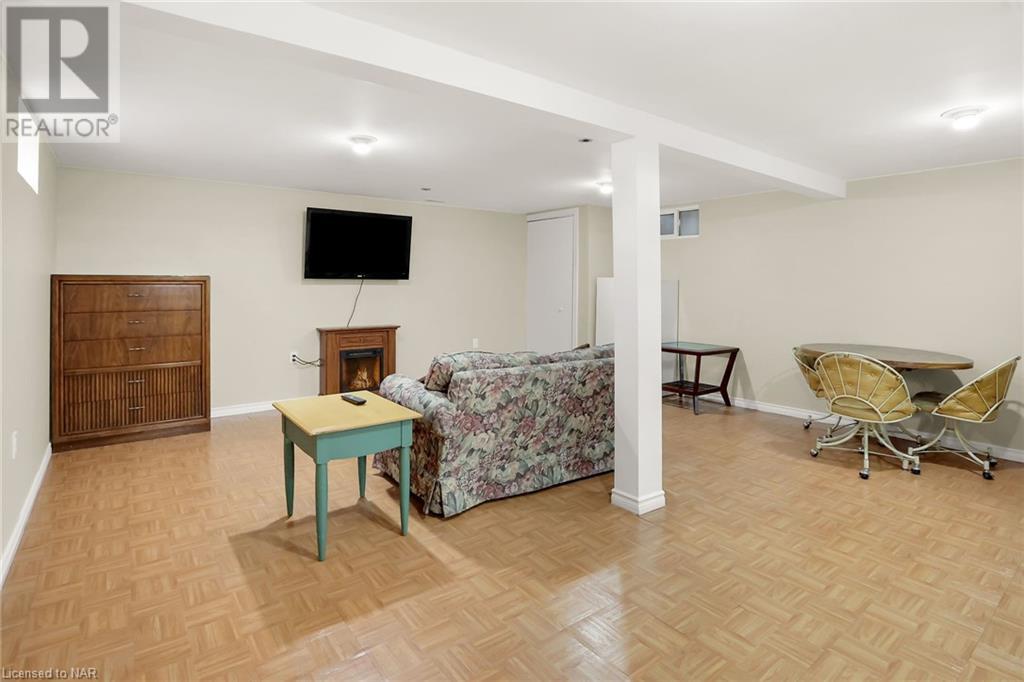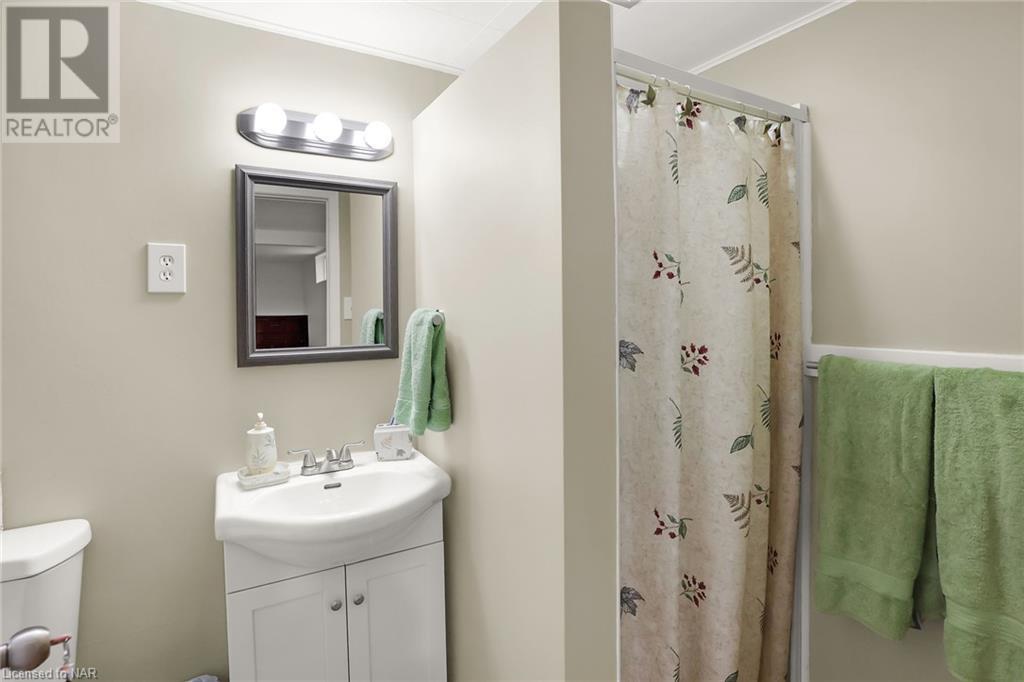3 Bedroom
2 Bathroom
1120 sqft sq. ft
Bungalow
Central Air Conditioning
Forced Air
$459,900
This well maintained bungalow in a great location, has been freshly painted and is move in ready! Perfect family/starter home near the library, playgrounds, schools, banks, churches, convenience stores, the QEW and just minutes from the Canada U.S border. Both bathrooms have been tastefully updated. The main floor has updated flooring with waterproof cascade oak vinyl planking. The three bedrooms all have hardwood flooring, and a generous sized living room with lots of natural light. The basement is spacious with a large rec room, plenty of storage, laundry room and two extra rooms that can be used as an office or additional storage. Access to the deep back yard is from both the front gate or the side door off the kitchen and has two sheds for lawn equipment. The double wide driveway can accommodate up to 5 cars and more beyond the front gate beside the house if needed. Easy to show! (id:38042)
Property Details
|
MLS® Number
|
40651142 |
|
Property Type
|
Single Family |
|
AmenitiesNearBy
|
Schools, Shopping |
|
CommunityFeatures
|
School Bus |
|
EquipmentType
|
Water Heater |
|
ParkingSpaceTotal
|
5 |
|
RentalEquipmentType
|
Water Heater |
Building
|
BathroomTotal
|
2 |
|
BedroomsAboveGround
|
3 |
|
BedroomsTotal
|
3 |
|
ArchitecturalStyle
|
Bungalow |
|
BasementDevelopment
|
Partially Finished |
|
BasementType
|
Full (partially Finished) |
|
ConstructionStyleAttachment
|
Detached |
|
CoolingType
|
Central Air Conditioning |
|
ExteriorFinish
|
Brick Veneer |
|
FoundationType
|
Poured Concrete |
|
HeatingFuel
|
Natural Gas |
|
HeatingType
|
Forced Air |
|
StoriesTotal
|
1 |
|
SizeInterior
|
1120 Sqft |
|
Type
|
House |
|
UtilityWater
|
Municipal Water |
Land
|
Acreage
|
No |
|
LandAmenities
|
Schools, Shopping |
|
Sewer
|
Municipal Sewage System |
|
SizeDepth
|
165 Ft |
|
SizeFrontage
|
40 Ft |
|
SizeTotalText
|
Under 1/2 Acre |
|
ZoningDescription
|
R2 |
Rooms
| Level |
Type |
Length |
Width |
Dimensions |
|
Basement |
3pc Bathroom |
|
|
7'5'' x 5'0'' |
|
Basement |
Storage |
|
|
9'5'' x 4'0'' |
|
Basement |
Office |
|
|
9'0'' x 8'9'' |
|
Basement |
Laundry Room |
|
|
19'4'' x 11'3'' |
|
Basement |
Storage |
|
|
14'0'' x 9'0'' |
|
Basement |
Storage |
|
|
7'0'' x 6'10'' |
|
Basement |
Recreation Room |
|
|
20'0'' x 17'8'' |
|
Main Level |
4pc Bathroom |
|
|
8'5'' x 6'5'' |
|
Main Level |
Bedroom |
|
|
10'4'' x 9'3'' |
|
Main Level |
Bedroom |
|
|
13'0'' x 9'5'' |
|
Main Level |
Bedroom |
|
|
11'1'' x 9'7'' |
|
Main Level |
Kitchen |
|
|
15'3'' x 8'5'' |
|
Main Level |
Living Room/dining Room |
|
|
21'0'' x 18'8'' |












