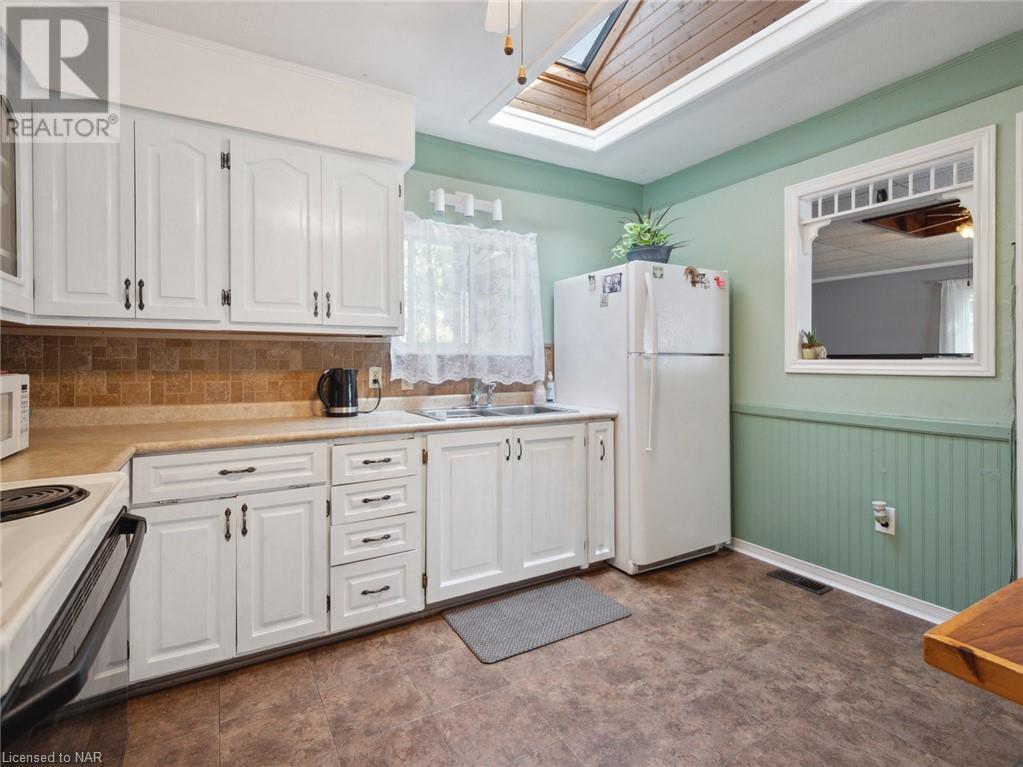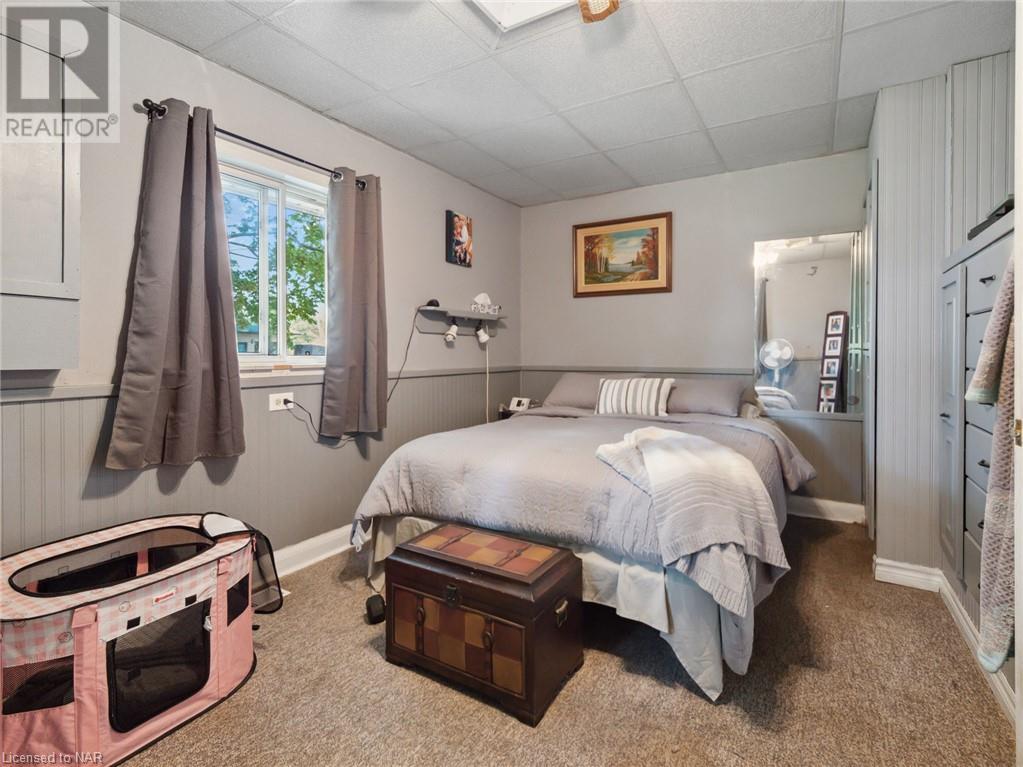1 Bedroom
1 Bathroom
750 sqft sq. ft
Bungalow
Fireplace
None
Forced Air
$375,000
Cozy and versatile home on a spacious lot. This charming one-bedroom residence offers the potential for easy conversion into a two-bedroom layout, making it ideal for future growth or additional living space. The home features a generous living area warmed by a gas fireplace, creating a perfect atmosphere for relaxation. The eat-in kitchen provides plenty of space for dining and culinary activities, while the large primary bedroom offers comfort and room to unwind. Outside, you'll find a carport for convenient parking and a detached shed equipped with a wood stove, plus a small attached workshop—perfect for DIY projects or additional storage. The backyard is designed for outdoor enjoyment, with a covered deck and a small fenced-in area ideal for pets or a garden. Beyond the fence, the yard extends further, with mature trees creating a serene, private retreat. (id:38042)
Property Details
|
MLS® Number
|
40648269 |
|
Property Type
|
Single Family |
|
AmenitiesNearBy
|
Golf Nearby, Hospital, Marina, Park, Place Of Worship, Playground, Public Transit, Schools, Shopping |
|
CommunityFeatures
|
Quiet Area, Community Centre |
|
EquipmentType
|
Water Heater |
|
Features
|
Conservation/green Belt |
|
ParkingSpaceTotal
|
3 |
|
RentalEquipmentType
|
Water Heater |
Building
|
BathroomTotal
|
1 |
|
BedroomsAboveGround
|
1 |
|
BedroomsTotal
|
1 |
|
Appliances
|
Dryer, Refrigerator, Stove, Washer, Window Coverings |
|
ArchitecturalStyle
|
Bungalow |
|
BasementDevelopment
|
Unfinished |
|
BasementType
|
Crawl Space (unfinished) |
|
ConstructionStyleAttachment
|
Detached |
|
CoolingType
|
None |
|
ExteriorFinish
|
Vinyl Siding |
|
FireplacePresent
|
Yes |
|
FireplaceTotal
|
1 |
|
HeatingType
|
Forced Air |
|
StoriesTotal
|
1 |
|
SizeInterior
|
750 Sqft |
|
Type
|
House |
|
UtilityWater
|
Municipal Water |
Parking
Land
|
AccessType
|
Highway Access |
|
Acreage
|
No |
|
LandAmenities
|
Golf Nearby, Hospital, Marina, Park, Place Of Worship, Playground, Public Transit, Schools, Shopping |
|
Sewer
|
Municipal Sewage System |
|
SizeDepth
|
135 Ft |
|
SizeFrontage
|
45 Ft |
|
SizeTotalText
|
Under 1/2 Acre |
|
ZoningDescription
|
R1 |
Rooms
| Level |
Type |
Length |
Width |
Dimensions |
|
Main Level |
4pc Bathroom |
|
|
4'0'' |
|
Main Level |
Primary Bedroom |
|
|
15'6'' x 11'0'' |
|
Main Level |
Living Room |
|
|
15'10'' x 23'5'' |
|
Main Level |
Kitchen |
|
|
12'0'' x 10'0'' |































